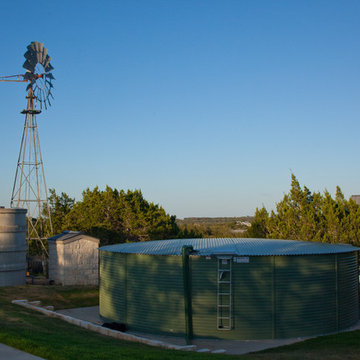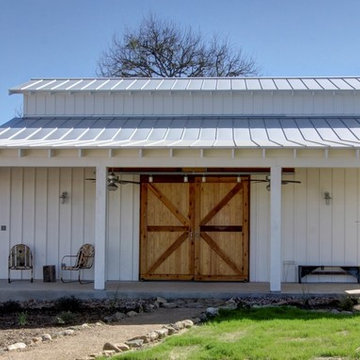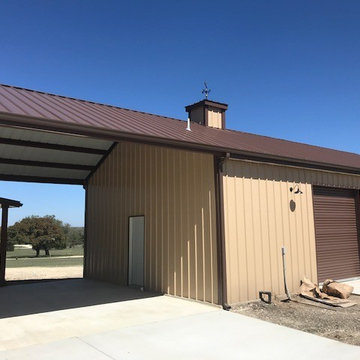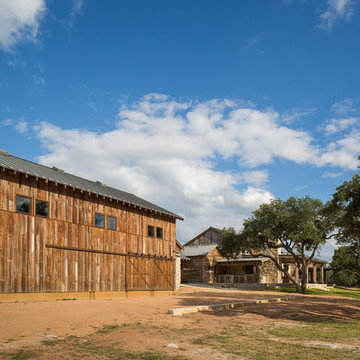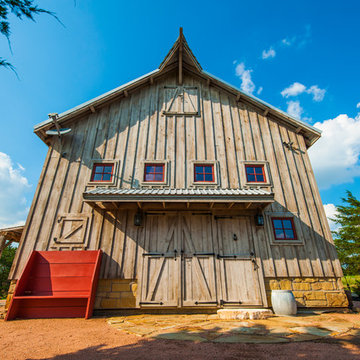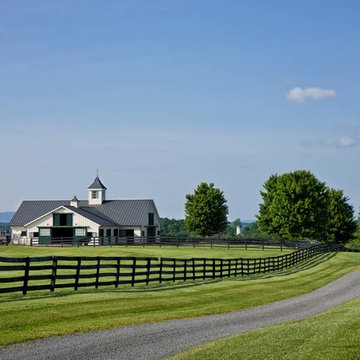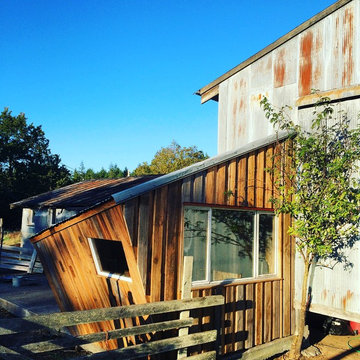216 foton på blå lada
Sortera efter:
Budget
Sortera efter:Populärt i dag
41 - 60 av 216 foton
Artikel 1 av 3
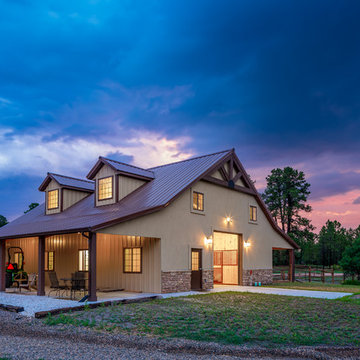
36' x 48' x 12' Horse Barn with (4) 12' x 12' horse stalls, tack room and wash bay. Roof pitch: 8/12
Exterior: metal roof, stucco and brick
Photo Credit: FarmKid Studios
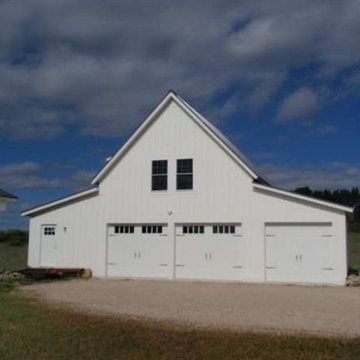
Detached 3 stall garage with a 12′ x 12′ basement and adjacent 12′ x 12′ stone floored ventilated root cellar. 24′ x 24′ loft over the middle two stalls designed to be finished for guest quarters or home office
Copyrighted Photography by Jim Blue, with BlueLaVaMedia
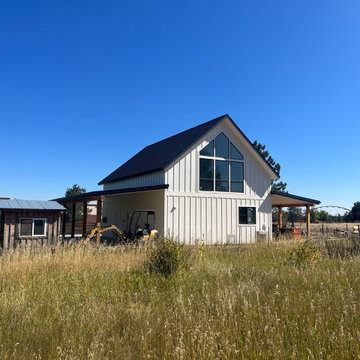
Clients lost their home & shop/barn/office in the Marshall fire near Boulder in December '21. We provide pro bono services for this family.
Lantlig inredning av en mellanstor lada
Lantlig inredning av en mellanstor lada
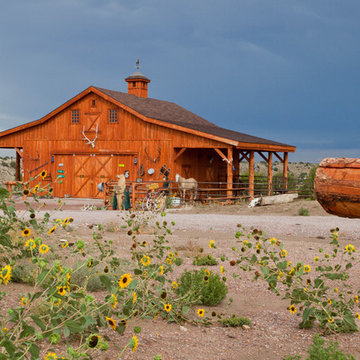
Sand Creek Post & Beam Traditional Wood Barns and Barn Homes
Learn more & request a free catalog: www.sandcreekpostandbeam.com
Inspiration för lantliga lador
Inspiration för lantliga lador
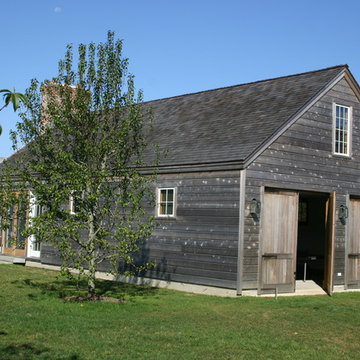
Sagaponack Guest House Retreat
Exempel på en liten klassisk fristående lada
Exempel på en liten klassisk fristående lada
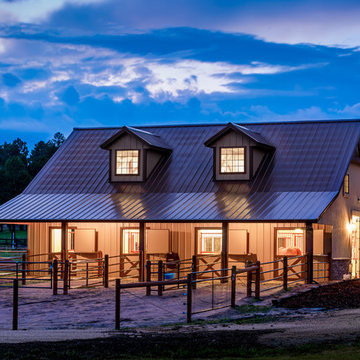
36' x 48' x 12' Horse Barn with (4) 12' x 12' horse stalls, tack room and wash bay. Roof pitch: 8/12
Exterior: metal roof, stucco and brick
Photo Credit: FarmKid Studios
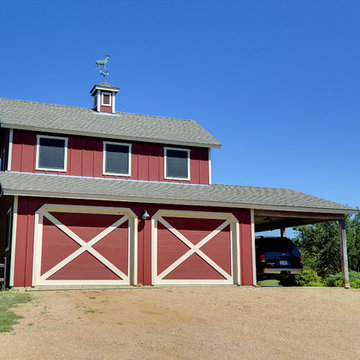
Red barn inspired 2 car garage with carport and upstairs living area.
Exempel på en stor lantlig fristående lada
Exempel på en stor lantlig fristående lada
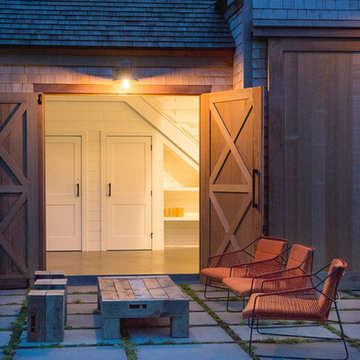
Michael Conway, Means-of-Production
Lantlig inredning av en mycket stor fristående lada
Lantlig inredning av en mycket stor fristående lada
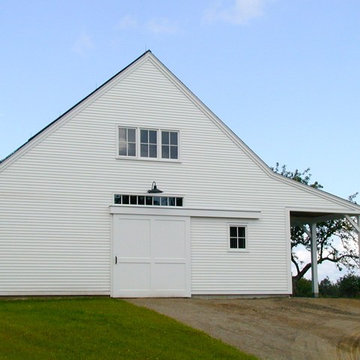
Timber frame barn houses horses on Islesboro Island off the coast of Maine. Rockport Post & Beam
Idéer för en stor lantlig fristående lada
Idéer för en stor lantlig fristående lada
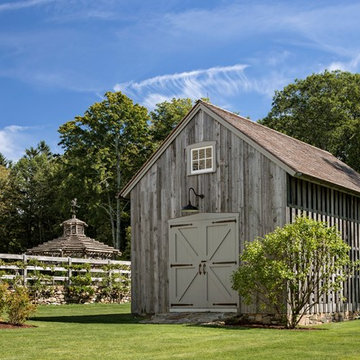
This shed, designed to conceal a large generator, is constructed of weathered antique siding. The slats on the right elevation provide ventilation for the equipment.
Robert Benson Photography
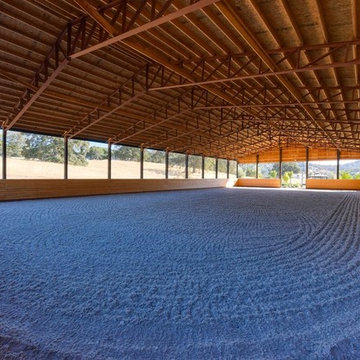
This covered riding arena in Shingle Springs, California houses a full horse arena, horse stalls and living quarters. The arena measures 60’ x 120’ (18 m x 36 m) and uses fully engineered clear-span steel trusses too support the roof. The ‘club’ addition measures 24’ x 120’ (7.3 m x 36 m) and provides viewing areas, horse stalls, wash bay(s) and additional storage. The owners of this structure also worked with their builder to incorporate living space into the building; a full kitchen, bathroom, bedroom and common living area are located within the club portion.
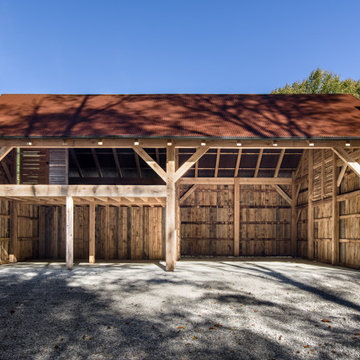
New heavy timber barn constructed of oak wood.
Photography: Studiobuell.com / Garett Buell
Inspiration för stora rustika fristående lador
Inspiration för stora rustika fristående lador
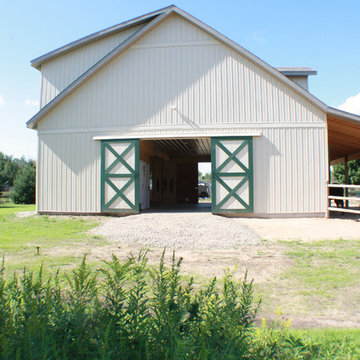
This custom built, 36x36' horse stable has these horses living in luxury with therapeutic flooring systems and separate living quarters. The first floor boasts sliding barn doors on either side, a prep area with wash basin and ample room for storage. The second floor is prepped for future build out which will house a small apartment.
216 foton på blå lada
3
