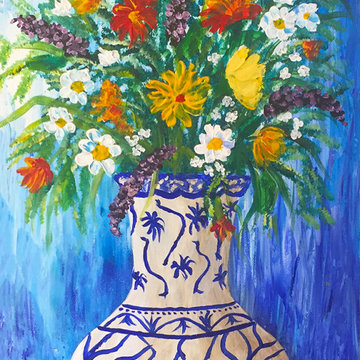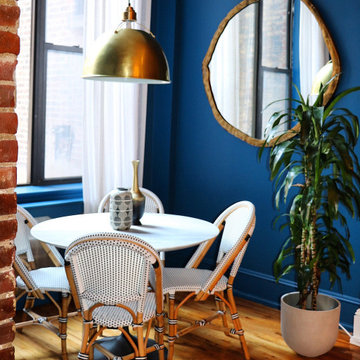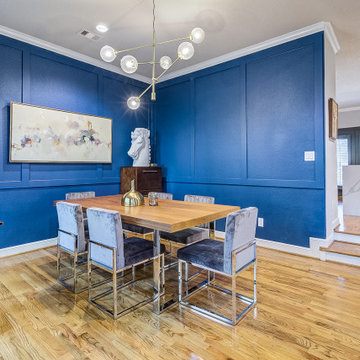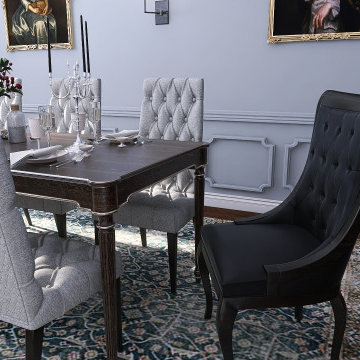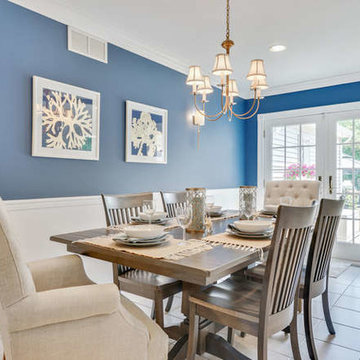437 foton på blå matplats
Sortera efter:
Budget
Sortera efter:Populärt i dag
41 - 60 av 437 foton
Artikel 1 av 3
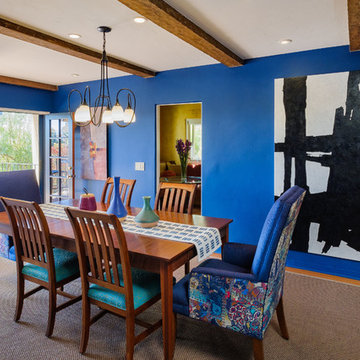
This San Diego, California spanish style dining room is a bold addition to the existing architecture and design of the home. Mixing bold colors and modern art give the room a simple and inviting look. The blue walls of the dining room make the space a focal point off the the entry. Colorful accent chairs and a simple Hubbardton Forge Chandelier top the room off.
Designed by Danielle Perkins of Danielle Interior Design & Decor.
Photographed by Taylor Abeel
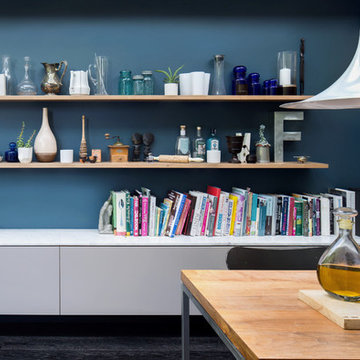
Idéer för ett mellanstort modernt kök med matplats, med vita väggar, mörkt trägolv och brunt golv
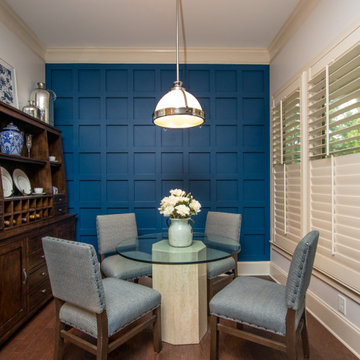
Stunning dining room with royal bleu paneling.
Inspiration för mellanstora matplatser, med blå väggar, mörkt trägolv och brunt golv
Inspiration för mellanstora matplatser, med blå väggar, mörkt trägolv och brunt golv
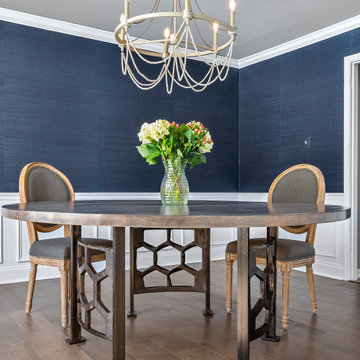
Idéer för att renovera en mellanstor vintage separat matplats, med blå väggar, mellanmörkt trägolv och brunt golv
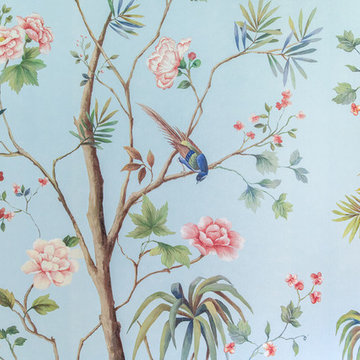
Photography by Tim Souza
Klassisk inredning av en mellanstor separat matplats, med blå väggar, ljust trägolv och brunt golv
Klassisk inredning av en mellanstor separat matplats, med blå väggar, ljust trägolv och brunt golv

Herbert Stolz, Regensburg
Modern inredning av ett stort kök med matplats, med vita väggar, betonggolv, en dubbelsidig öppen spis, en spiselkrans i betong och grått golv
Modern inredning av ett stort kök med matplats, med vita väggar, betonggolv, en dubbelsidig öppen spis, en spiselkrans i betong och grått golv
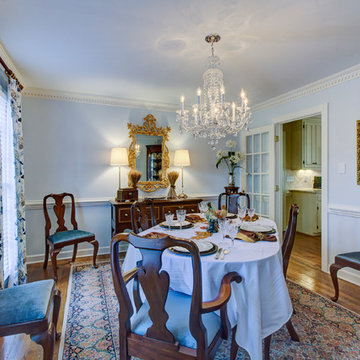
Woody
Idéer för mellanstora vintage separata matplatser, med blå väggar och ljust trägolv
Idéer för mellanstora vintage separata matplatser, med blå väggar och ljust trägolv
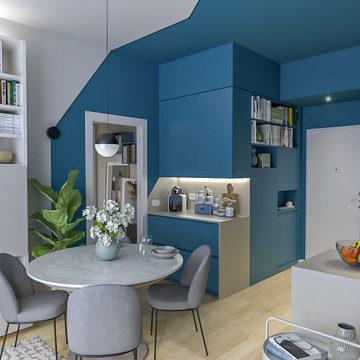
Liadesign
Bild på en liten funkis matplats med öppen planlösning, med flerfärgade väggar och ljust trägolv
Bild på en liten funkis matplats med öppen planlösning, med flerfärgade väggar och ljust trägolv
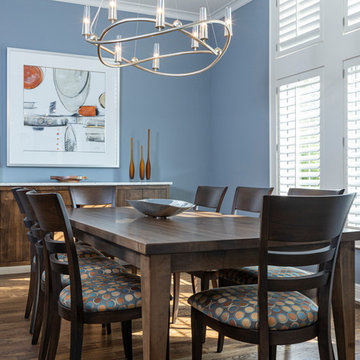
The couple moved into Meadowbrook and found the layout of a dream home with a view that one could only dream of in the middle of Overland Park. They love modern styles, clean lines and color. The rug selection of the main living space gave them inspiration for the color scheme. They wanted white cabinets and then painted the walls blue. With accents of orange, gray and dark blue, the room showcases textures, details and a tailored look. Even the artwork was custom made for the clients with the oranges and blues.
Design Connection, Inc. Kansas City interior designer provided space planning, architectural drawings, furniture, artwork, tile, plumbing fixtures, countertops, cabinets, lighting, wallpaper and paint colors, coordination with the builder and project management to ensure that the high standards of Design Connection, Inc. were maintained.
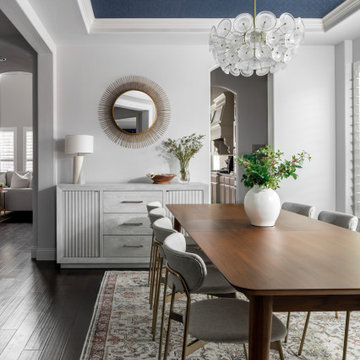
The clients were looking for a home design that would seamlessly flow from room to room with a transitional modern style and a touch of boho-chic. Our team achieved this look by incorporating neutral foundational pieces and complementing them with distinctive furnishings and accents that would serve as great conversation starters. The family is enthusiastic about hosting, and the design is well-suited for entertaining guests. Overall, the design is cohesive, stylish, and functional for the family's needs.
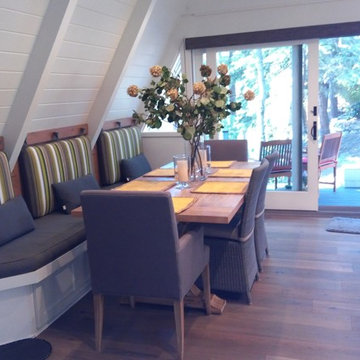
We achieved our goal by removing the wall between the dining room and kitchen. The existing wall was about 3 feet deep because it housed the cooktop and the refrigerator. By completely removing this visual and physical block, the new space was open to the dining room. A new bench seat was designed and fabricated to custom fit the wall and the slope of the ceiling. This allowed the dining table to be positioned next to the bench, leaving an aisle between it and the new island. The new island provides prep space, storage on 3 sides, as well as seating for three. This creates an open and welcoming space.
JRY & Co.
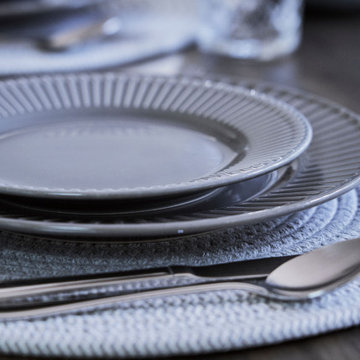
The dining area has stayed in the same position, the table and chairs were in great condition and have been repurposed.
See before photo and the end of all the photos.
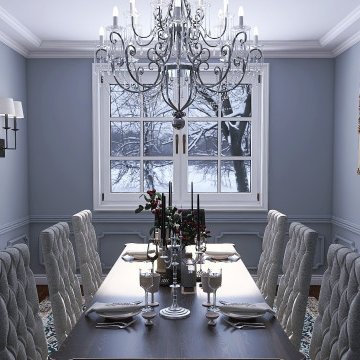
Idéer för en mellanstor klassisk separat matplats, med mellanmörkt trägolv
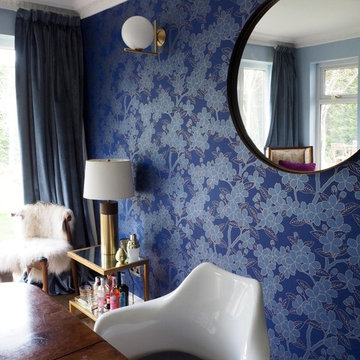
Dining room with Little Greene Camelia wallpaper and walls in Pale Wedgwood. The dining table is a family heirloom. The design incorporates old and new elements. Three FLOS wall lights have been added to compensate for the lack of a central ceiling light in the room.
The round mirror (90cm wide) helps bounce light around the room.
Future plans include extending the kitchen and joining it up with the dining room in one big open plan space.
Photo: Jenny Kakoudakis
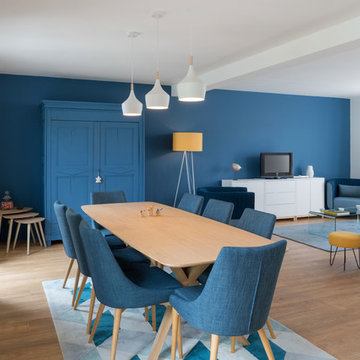
Inredning av en nordisk stor matplats med öppen planlösning, med blå väggar och ljust trägolv
437 foton på blå matplats
3
