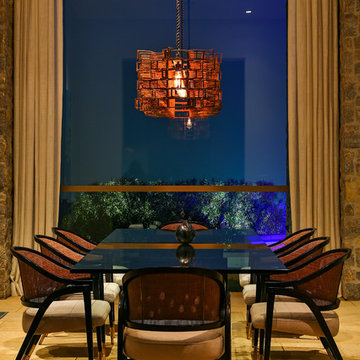503 foton på blå separat matplats
Sortera efter:
Budget
Sortera efter:Populärt i dag
41 - 60 av 503 foton
Artikel 1 av 3
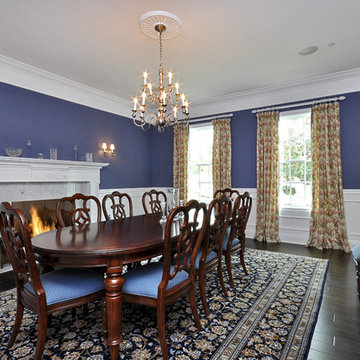
Idéer för en stor klassisk separat matplats, med mörkt trägolv, en standard öppen spis, en spiselkrans i sten och blå väggar
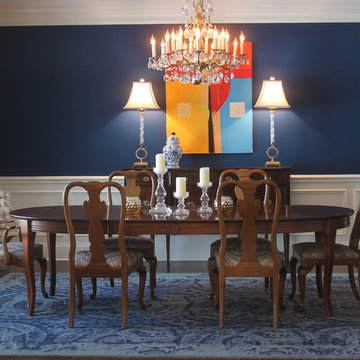
Contemporary artwork makes a bold statement against the backdrop of bold color and traditional furniture and accessories. Photo by Herb Shenkin
Bild på en mellanstor vintage separat matplats, med blå väggar, mörkt trägolv och brunt golv
Bild på en mellanstor vintage separat matplats, med blå väggar, mörkt trägolv och brunt golv
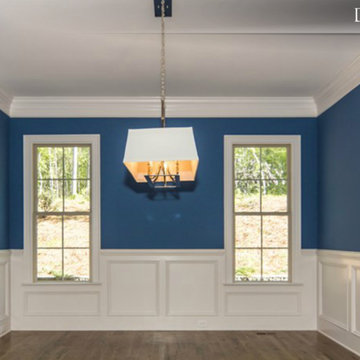
Pre-sale home built by Gray Line Builders, working with the homeowner to make lighting and flooring selections.
Inspiration för mellanstora klassiska separata matplatser, med blå väggar och mörkt trägolv
Inspiration för mellanstora klassiska separata matplatser, med blå väggar och mörkt trägolv
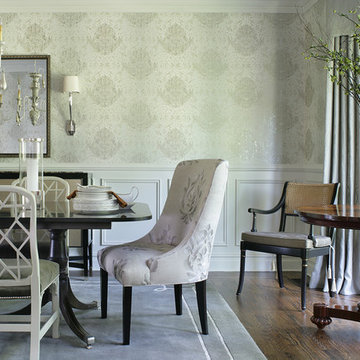
Peter Rymwid
Klassisk inredning av en stor separat matplats, med mörkt trägolv och beige väggar
Klassisk inredning av en stor separat matplats, med mörkt trägolv och beige väggar
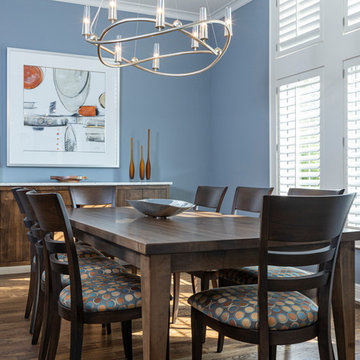
The couple moved into Meadowbrook and found the layout of a dream home with a view that one could only dream of in the middle of Overland Park. They love modern styles, clean lines and color. The rug selection of the main living space gave them inspiration for the color scheme. They wanted white cabinets and then painted the walls blue. With accents of orange, gray and dark blue, the room showcases textures, details and a tailored look. Even the artwork was custom made for the clients with the oranges and blues.
Design Connection, Inc. Kansas City interior designer provided space planning, architectural drawings, furniture, artwork, tile, plumbing fixtures, countertops, cabinets, lighting, wallpaper and paint colors, coordination with the builder and project management to ensure that the high standards of Design Connection, Inc. were maintained.
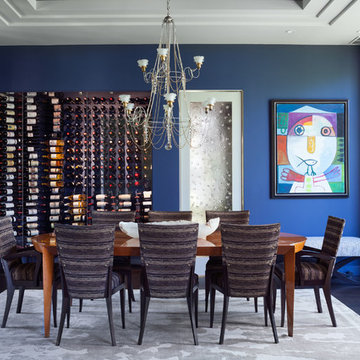
Studio Shelter added remodeled this wine storage and painted the walls Navy to update the space,
Idéer för en stor modern separat matplats, med blå väggar, mörkt trägolv och brunt golv
Idéer för en stor modern separat matplats, med blå väggar, mörkt trägolv och brunt golv
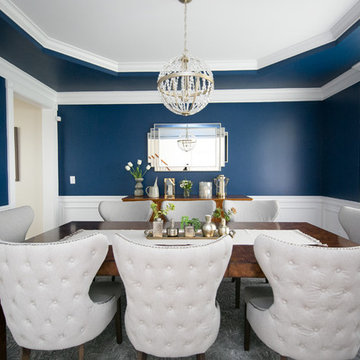
In this project, we transformed a main living area, kitchen and dining room from bland to stylish and comfortable for our clients entertaining needs. The kitchen was extended and opened up to the living room for better flow, both visual and functional. A built-in tv wall unit fills up a big blank wall and adds storage. New furnishings, lighting, art and accessories complete all spaces.
Photo Credit: Allie Mullin
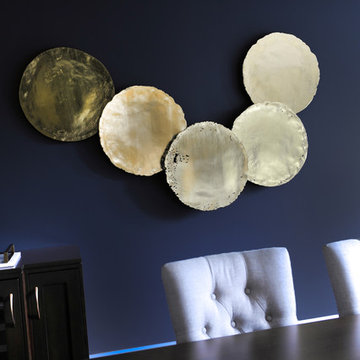
We moved away from our usual light, airy aesthetic toward the dark and dramatic in this formal living and dining space located in a spacious home in Vancouver's affluent West Side neighborhood. Deep navy blue, gold and dark warm woods make for a rich scheme that perfectly suits this well appointed home. Interior Design by Lori Steeves of Simply Home Decorating. Photos by Tracey Ayton Photography.
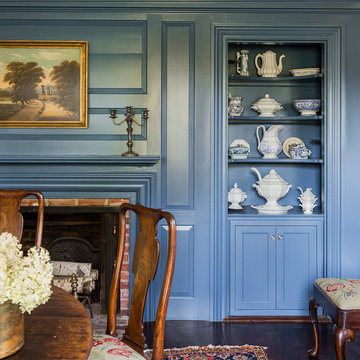
Michael J. Lee Photography
Exempel på en klassisk separat matplats, med blå väggar, mellanmörkt trägolv och en standard öppen spis
Exempel på en klassisk separat matplats, med blå väggar, mellanmörkt trägolv och en standard öppen spis

A captivating transformation in the coveted neighborhood of University Park, Dallas
The heart of this home lies in the kitchen, where we embarked on a design endeavor that would leave anyone speechless. By opening up the main kitchen wall, we created a magnificent window system that floods the space with natural light and offers a breathtaking view of the picturesque surroundings. Suspended from the ceiling, a steel-framed marble vent hood floats a few inches from the window, showcasing a mesmerizing Lilac Marble. The same marble is skillfully applied to the backsplash and island, featuring a bold combination of color and pattern that exudes elegance.
Adding to the kitchen's allure is the Italian range, which not only serves as a showstopper but offers robust culinary features for even the savviest of cooks. However, the true masterpiece of the kitchen lies in the honed reeded marble-faced island. Each marble strip was meticulously cut and crafted by artisans to achieve a half-rounded profile, resulting in an island that is nothing short of breathtaking. This intricate process took several months, but the end result speaks for itself.
To complement the grandeur of the kitchen, we designed a combination of stain-grade and paint-grade cabinets in a thin raised panel door style. This choice adds an elegant yet simple look to the overall design. Inside each cabinet and drawer, custom interiors were meticulously designed to provide maximum functionality and organization for the day-to-day cooking activities. A vintage Turkish runner dating back to the 1960s, evokes a sense of history and character.
The breakfast nook boasts a stunning, vivid, and colorful artwork created by one of Dallas' top artist, Kyle Steed, who is revered for his mastery of his craft. Some of our favorite art pieces from the inspiring Haylee Yale grace the coffee station and media console, adding the perfect moment to pause and loose yourself in the story of her art.
The project extends beyond the kitchen into the living room, where the family's changing needs and growing children demanded a new design approach. Accommodating their new lifestyle, we incorporated a large sectional for family bonding moments while watching TV. The living room now boasts bolder colors, striking artwork a coffered accent wall, and cayenne velvet curtains that create an inviting atmosphere. Completing the room is a custom 22' x 15' rug, adding warmth and comfort to the space. A hidden coat closet door integrated into the feature wall adds an element of surprise and functionality.
This project is not just about aesthetics; it's about pushing the boundaries of design and showcasing the possibilities. By curating an out-of-the-box approach, we bring texture and depth to the space, employing different materials and original applications. The layered design achieved through repeated use of the same material in various forms, shapes, and locations demonstrates that unexpected elements can create breathtaking results.
The reason behind this redesign and remodel was the homeowners' desire to have a kitchen that not only provided functionality but also served as a beautiful backdrop to their cherished family moments. The previous kitchen lacked the "wow" factor they desired, prompting them to seek our expertise in creating a space that would be a source of joy and inspiration.
Inspired by well-curated European vignettes, sculptural elements, clean lines, and a natural color scheme with pops of color, this design reflects an elegant organic modern style. Mixing metals, contrasting textures, and utilizing clean lines were key elements in achieving the desired aesthetic. The living room introduces bolder moments and a carefully chosen color scheme that adds character and personality.
The client's must-haves were clear: they wanted a show stopping centerpiece for their home, enhanced natural light in the kitchen, and a design that reflected their family's dynamic. With the transformation of the range wall into a wall of windows, we fulfilled their desire for abundant natural light and breathtaking views of the surrounding landscape.
Our favorite rooms and design elements are numerous, but the kitchen remains a standout feature. The painstaking process of hand-cutting and crafting each reeded panel in the island to match the marble's veining resulted in a labor of love that emanates warmth and hospitality to all who enter.
In conclusion, this tastefully lux project in University Park, Dallas is an extraordinary example of a full gut remodel that has surpassed all expectations. The meticulous attention to detail, the masterful use of materials, and the seamless blend of functionality and aesthetics create an unforgettable space. It serves as a testament to the power of design and the transformative impact it can have on a home and its inhabitants.
Project by Texas' Urbanology Designs. Their North Richland Hills-based interior design studio serves Dallas, Highland Park, University Park, Fort Worth, and upscale clients nationwide.
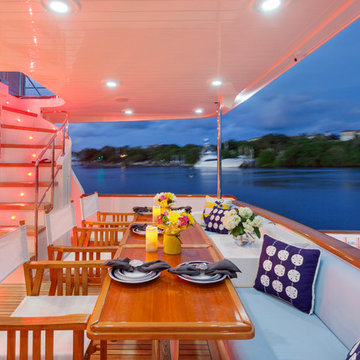
IBI Designs
Bild på en stor vintage separat matplats, med mellanmörkt trägolv och brunt golv
Bild på en stor vintage separat matplats, med mellanmörkt trägolv och brunt golv
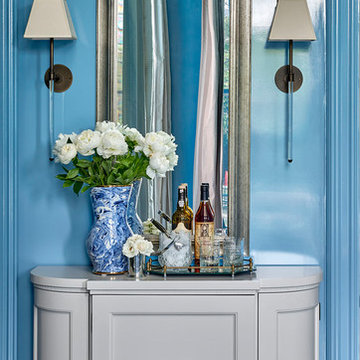
Idéer för att renovera en stor vintage separat matplats, med blå väggar, mörkt trägolv och brunt golv
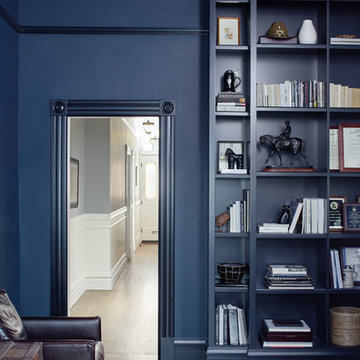
Dining Room
Exempel på en mellanstor klassisk separat matplats, med mörkt trägolv, blå väggar och brunt golv
Exempel på en mellanstor klassisk separat matplats, med mörkt trägolv, blå väggar och brunt golv
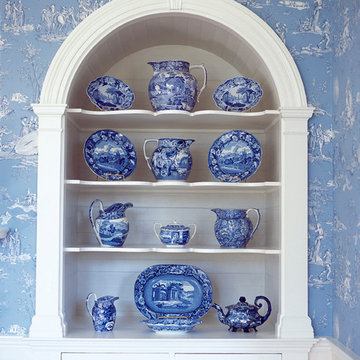
A collection of 19th Century blue and white English transfer ware is prominently displayed in this arched cabinet. Photo by Phillip Ennis
Klassisk inredning av en mellanstor separat matplats, med blå väggar och ljust trägolv
Klassisk inredning av en mellanstor separat matplats, med blå väggar och ljust trägolv
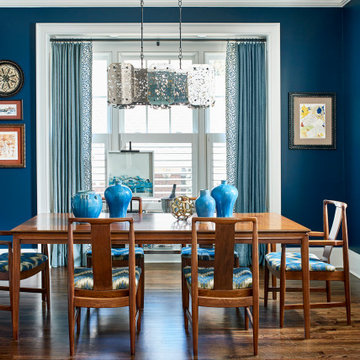
Inredning av en klassisk mellanstor separat matplats, med blå väggar, mörkt trägolv och brunt golv
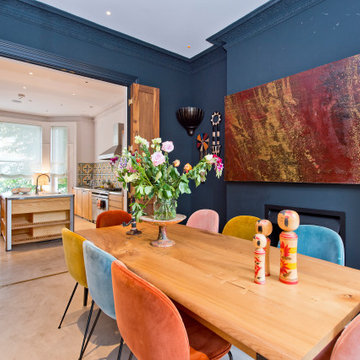
Idéer för en stor klassisk separat matplats, med blå väggar, klinkergolv i porslin och beiget golv
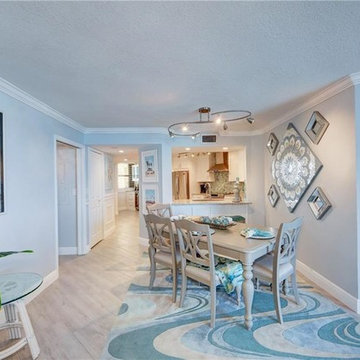
This furniture arrangement is used for space saving reasons. The table is angled on the diagonal, not only just for esthetic reasons but for several practical reasons. Due to the limited space in front of the breakfast bar, placing on the diagonal allows for more room for the counter stools. The bench seat for two appears to be non-existent giving the illusion there is more space than there really is.
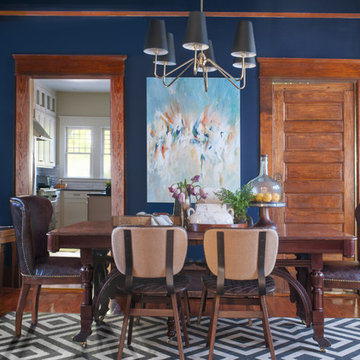
This eclectic Atlanta bungalow features bold paint colors, masculine decor, and interesting details.
Photography by Shelly Marshall Schmidt.
Project designed by Atlanta interior design firm, Nandina Home & Design. Their Sandy Springs home decor showroom and design studio also serve Midtown, Buckhead, and outside the perimeter.
For more about Nandina Home & Design, click here: https://nandinahome.com/
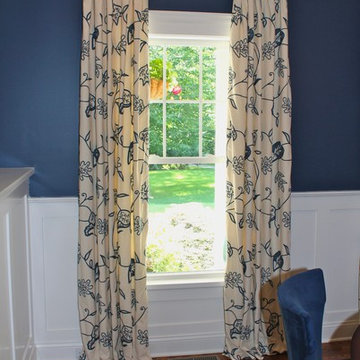
Custom Draperies in Navy Blue Dining room.
Idéer för att renovera en mellanstor vintage separat matplats, med blå väggar och mörkt trägolv
Idéer för att renovera en mellanstor vintage separat matplats, med blå väggar och mörkt trägolv
503 foton på blå separat matplats
3
