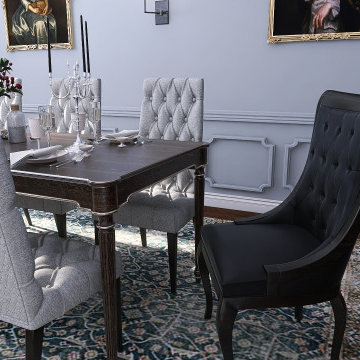502 foton på blå separat matplats
Sortera efter:
Budget
Sortera efter:Populärt i dag
121 - 140 av 502 foton
Artikel 1 av 3
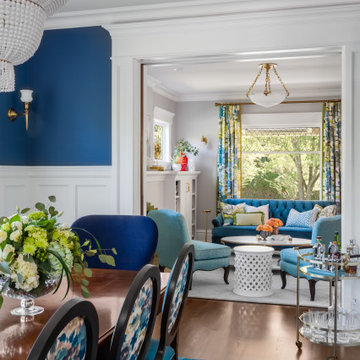
Traditional Dining Rm with bold jewel tones
Inredning av en amerikansk mellanstor separat matplats, med mellanmörkt trägolv, brunt golv och blå väggar
Inredning av en amerikansk mellanstor separat matplats, med mellanmörkt trägolv, brunt golv och blå väggar
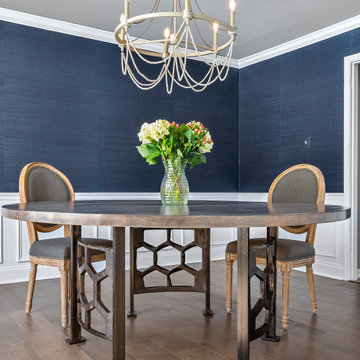
Idéer för att renovera en mellanstor vintage separat matplats, med blå väggar, mellanmörkt trägolv och brunt golv
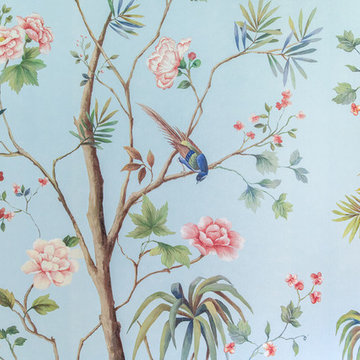
Photography by Tim Souza
Klassisk inredning av en mellanstor separat matplats, med blå väggar, ljust trägolv och brunt golv
Klassisk inredning av en mellanstor separat matplats, med blå väggar, ljust trägolv och brunt golv
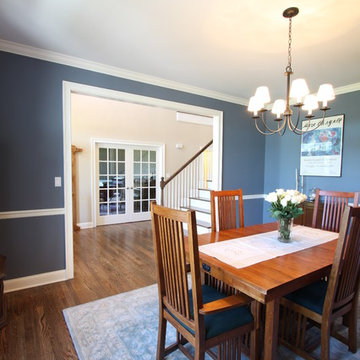
Dining room in a new, design build home
Idéer för att renovera en vintage separat matplats, med blå väggar och mellanmörkt trägolv
Idéer för att renovera en vintage separat matplats, med blå väggar och mellanmörkt trägolv
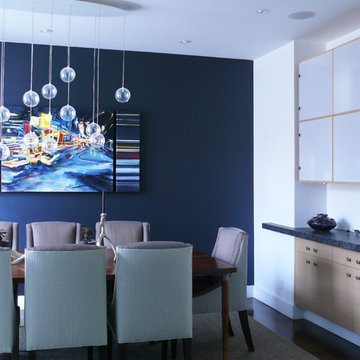
Igor Ermilov
Modern inredning av en mellanstor separat matplats, med blå väggar, mörkt trägolv och brunt golv
Modern inredning av en mellanstor separat matplats, med blå väggar, mörkt trägolv och brunt golv
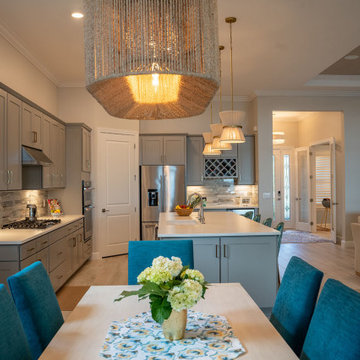
We transformed this Florida home into a modern beach-themed second home with thoughtful designs for entertaining and family time.
This open-concept kitchen and dining space is the perfect blend of design and functionality. The large island, with ample seating, invites gatherings, while the thoughtfully designed layout ensures plenty of space to sit and enjoy meals, making it a hub of both style and practicality.
---
Project by Wiles Design Group. Their Cedar Rapids-based design studio serves the entire Midwest, including Iowa City, Dubuque, Davenport, and Waterloo, as well as North Missouri and St. Louis.
For more about Wiles Design Group, see here: https://wilesdesigngroup.com/
To learn more about this project, see here: https://wilesdesigngroup.com/florida-coastal-home-transformation
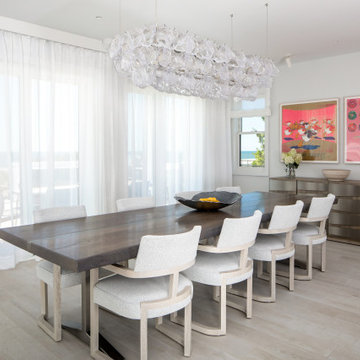
Incorporating a unique blue-chip art collection, this modern Hamptons home was meticulously designed to complement the owners' cherished art collections. The thoughtful design seamlessly integrates tailored storage and entertainment solutions, all while upholding a crisp and sophisticated aesthetic.
In this exquisite dining room, a neutral color palette sets the stage for a refined ambience. Elegant furniture graces the space, accompanied by a sleek console that adds functionality and style. The lighting design is nothing short of striking, and captivating artwork steals the show, injecting a delightful pop of color into this sophisticated setting.
---Project completed by New York interior design firm Betty Wasserman Art & Interiors, which serves New York City, as well as across the tri-state area and in The Hamptons.
For more about Betty Wasserman, see here: https://www.bettywasserman.com/
To learn more about this project, see here: https://www.bettywasserman.com/spaces/westhampton-art-centered-oceanfront-home/
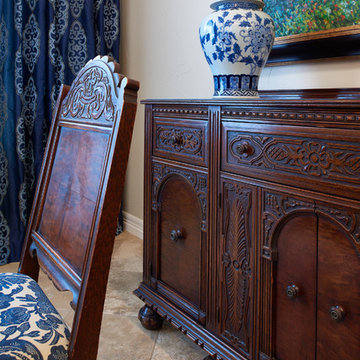
The formal dining room was given a youthful vibe through bold graphic patterns in our blue tones.
The dining set had been in the family for 3 generations. We updated it by reupholstering the chairs with a graphic blue & white floral. The table was a bit small for the large room, so we had a custom table top made to compliment the original set and intricate carvings.
The room was completed with the decor details. We chose an updated transitional chandelier in silver leaf. The vintage rug had been shaved down and received a special wash to brighten the colors and make it feel less formal and more contemporary. The custom window treatments are an elegant finish for the room.
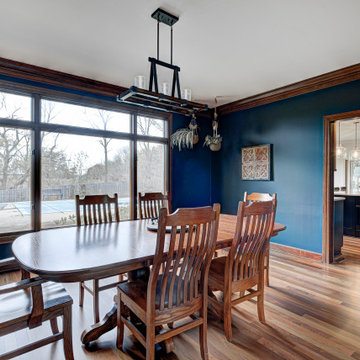
The centerpiece of this exquisite kitchen is the deep navy island adorned with a stunning quartzite slab. Its rich hue adds a touch of sophistication and serves as a captivating focal point. Complementing this bold choice, the two-tone color-blocked cabinet design elevates the overall aesthetic, showcasing a perfect blend of style and functionality. Light counters and a thoughtfully selected backsplash ensure a bright and inviting atmosphere.
The intelligent layout separates the work zones, allowing for seamless workflow, while the strategic placement of the island seating around three sides ensures ample space and prevents any crowding. A larger window positioned above the sink not only floods the kitchen with natural light but also provides a picturesque view of the surrounding environment. And to create a cozy corner for relaxation, a delightful coffee nook is nestled in front of the lower windows, allowing for moments of tranquility and appreciation of the beautiful surroundings.
---
Project completed by Wendy Langston's Everything Home interior design firm, which serves Carmel, Zionsville, Fishers, Westfield, Noblesville, and Indianapolis.
For more about Everything Home, see here: https://everythinghomedesigns.com/
To learn more about this project, see here:
https://everythinghomedesigns.com/portfolio/carmel-indiana-elegant-functional-kitchen-design
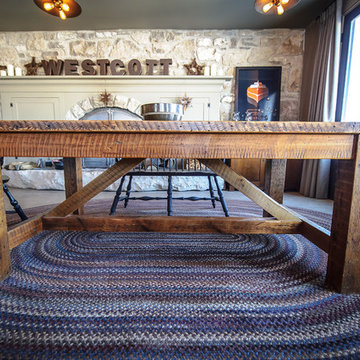
Idéer för att renovera en stor lantlig separat matplats, med grå väggar, betonggolv och en spiselkrans i sten
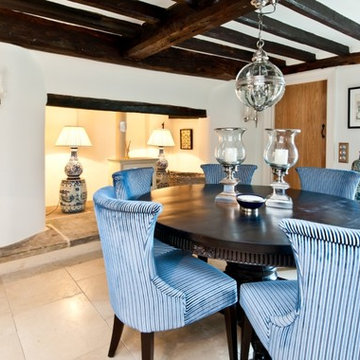
Perfect blend of old and new fusion created by Red Zebrano interior design.Stylish, modern fabrics perfectly complete 500 year old Elizabethan beams!
Bild på en mycket stor lantlig separat matplats, med vita väggar, travertin golv och beiget golv
Bild på en mycket stor lantlig separat matplats, med vita väggar, travertin golv och beiget golv
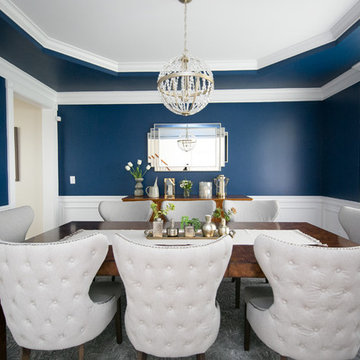
In this project, we transformed a main living area, kitchen and dining room from bland to stylish and comfortable for our clients entertaining needs. The kitchen was extended and opened up to the living room for better flow, both visual and functional. A built-in tv wall unit fills up a big blank wall and adds storage. New furnishings, lighting, art and accessories complete all spaces.
Photo Credit: Allie Mullin
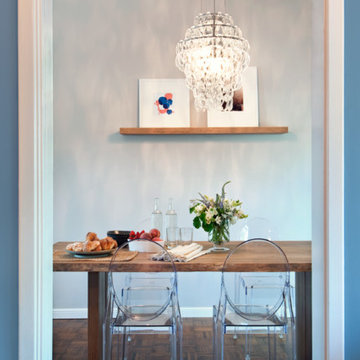
Crystal Waye Photography
Inspiration för mellanstora moderna separata matplatser, med blå väggar, mörkt trägolv och brunt golv
Inspiration för mellanstora moderna separata matplatser, med blå väggar, mörkt trägolv och brunt golv
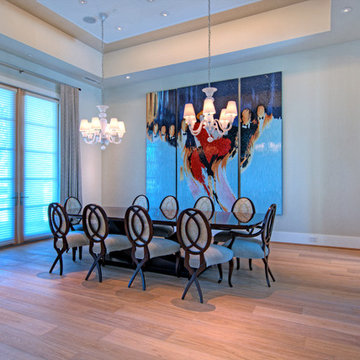
Stephen Shefrin
Inspiration för en stor funkis separat matplats, med beige väggar och ljust trägolv
Inspiration för en stor funkis separat matplats, med beige väggar och ljust trägolv
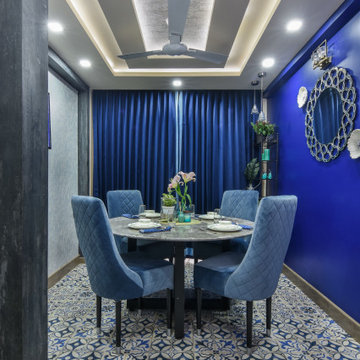
Inspiration för en mellanstor funkis separat matplats, med blå väggar, klinkergolv i porslin och flerfärgat golv
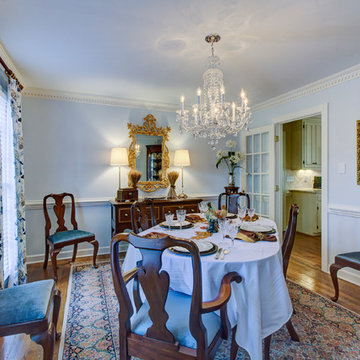
Woody
Idéer för mellanstora vintage separata matplatser, med blå väggar och ljust trägolv
Idéer för mellanstora vintage separata matplatser, med blå väggar och ljust trägolv
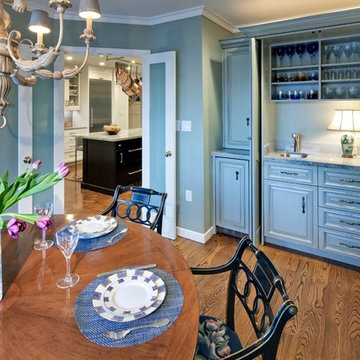
This elegant armoire houses a petite wet bar. On the right and left are red and white wine refrigerators. The pocket doors slide out of the way when open, creating a functional workstation.
Photo by Lane Barden

Gorgeous living and dining area with bobs of black and red.
Werner Straube
Idéer för att renovera en stor funkis separat matplats, med vita väggar, mörkt trägolv, brunt golv, en standard öppen spis och en spiselkrans i trä
Idéer för att renovera en stor funkis separat matplats, med vita väggar, mörkt trägolv, brunt golv, en standard öppen spis och en spiselkrans i trä
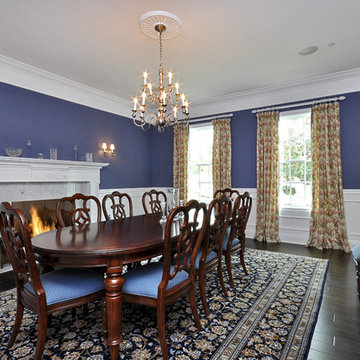
Idéer för en stor klassisk separat matplats, med mörkt trägolv, en standard öppen spis, en spiselkrans i sten och blå väggar
502 foton på blå separat matplats
7
