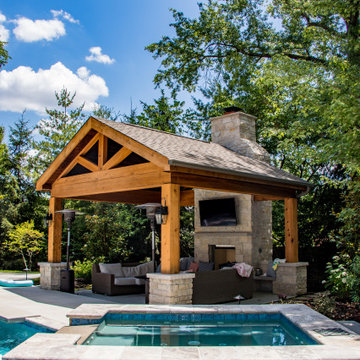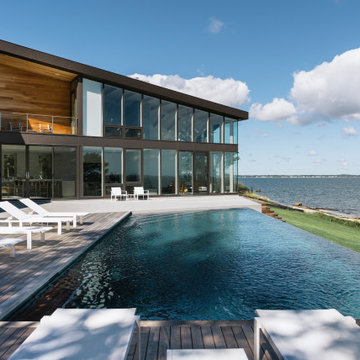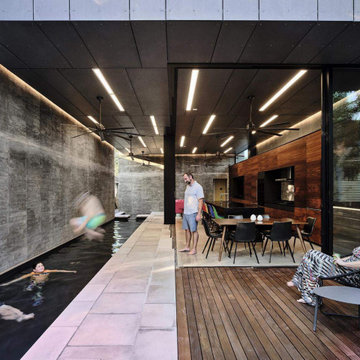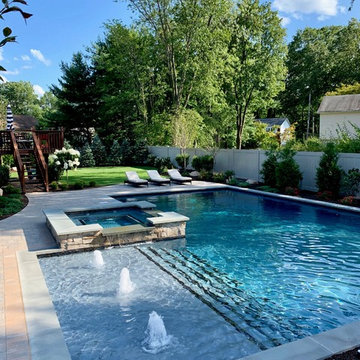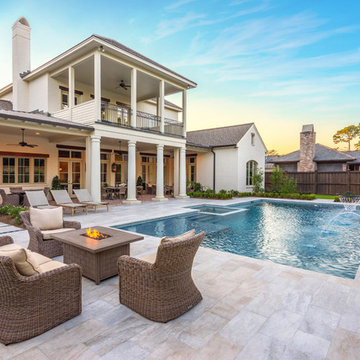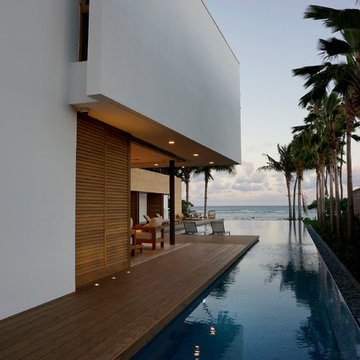163 994 foton på blå, svart pool
Sortera efter:
Budget
Sortera efter:Populärt i dag
61 - 80 av 163 994 foton
Artikel 1 av 3
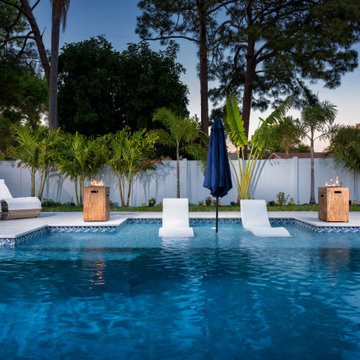
20' wide sun shelf with 3 LED bubblers
Inspiration för stora moderna rektangulär träningspooler på baksidan av huset, med spabad och kakelplattor
Inspiration för stora moderna rektangulär träningspooler på baksidan av huset, med spabad och kakelplattor
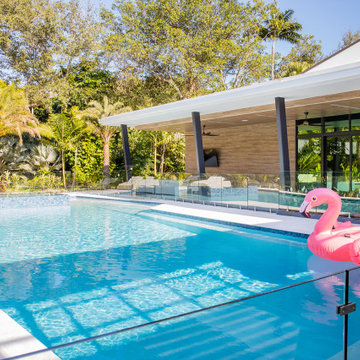
New construction, our interior design firm was hired to assist clients with the interior design as well as to select all the finishes. Clients were fascinated with the final results.
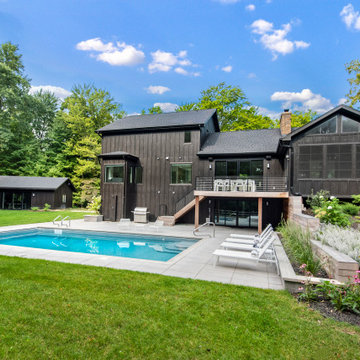
This couple purchased a second home as a respite from city living. Living primarily in downtown Chicago the couple desired a place to connect with nature. The home is located on 80 acres and is situated far back on a wooded lot with a pond, pool and a detached rec room. The home includes four bedrooms and one bunkroom along with five full baths.
The home was stripped down to the studs, a total gut. Linc modified the exterior and created a modern look by removing the balconies on the exterior, removing the roof overhang, adding vertical siding and painting the structure black. The garage was converted into a detached rec room and a new pool was added complete with outdoor shower, concrete pavers, ipe wood wall and a limestone surround.
The outdoor area featured a new deck of ipe wood with metal railings. The lounge chairs are from Frontgate, the able on deck is Design Within Reach, Dining Chairs and Pool Chairs are from Blu Dot. The new pool features a stone surround of Unilock XL pavers in an Opal color.
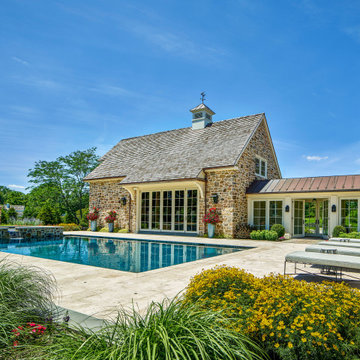
Photo: Halkin Mason Photography
Idéer för en klassisk pool på baksidan av huset, med naturstensplattor
Idéer för en klassisk pool på baksidan av huset, med naturstensplattor
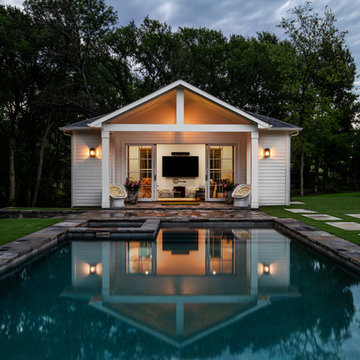
Idéer för att renovera en mellanstor vintage rektangulär pool på baksidan av huset, med poolhus och marksten i betong
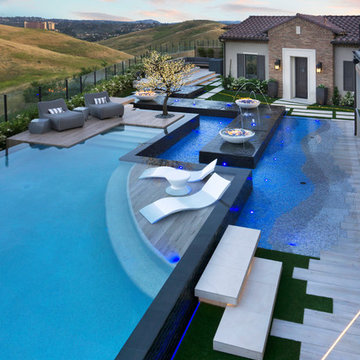
Inspiration för en mellanstor funkis anpassad infinitypool på baksidan av huset, med spabad
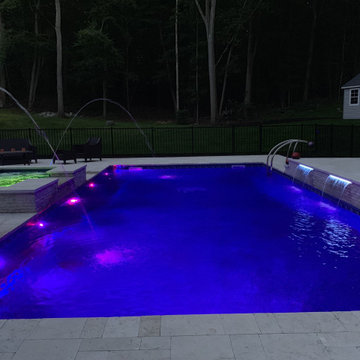
This backyard was designed by Giuseppe Abbrancati and built by Gappsi in Lloyd Harbor NY 11743. The design incorporates many amenities, modern clean lines, and a functional layout. This is an 18x36 vinyl-lined swimming pool 3-6 ft deep with two corner stairs in the deep end. It is easy to walk the entire length of the pool, which makes it ideal to play sports or just hang out, and it is also perfect for swimming full laps by having a flat wall area between the two corner stars in shallow area.
Due to the sloped grade of the property, a Nicolock firma wall was installed to level off one side allowing the patio to be equally installed on both side of the swimming pool. Unique limestone pavers, copings, and wall veneers were used in the patio walls, planters, raised patio, fire pit, and spa walls. This limestone is an exclusive Gappsi product imported from Europe with a very beautiful mix of gray, beige and green colors, along with seashell fossils showing on the surface of every stone. The finished texture of the stones is very comfortable and slip resistant, accomplished by flaming the surface and then tumbling it during the manufacturing process.
A 9x6 custom-built spa was constructed with a bench, a liner, and 2 lights. It was raised 18 inches above the patio height to create a spillover into the pool. Across from it, a raised sun deck made for a lounge chair area was set up 18 inches above the pool patio. In the wall facing the pool, two 3 foot wide sheer descents were installed as water features in combination with the two Pentair laminars set in the patio floor. All the water features and pool have LED color lights built into them, making this pool a great feature in the dark as it is in the day time. The deep end ladder and the handrail installed by the steps are stainless steel. The pool was built with a salt chlorine generator, a gas heater, variable speed pumps, and an automation system to control the spa and pool through a smartphone app. And lastly, a stone-veneered wood burning fire pit was built on one side of the patio, and stone planters were built on both sides of the Timber-tech steps from the raised deck next to the house.
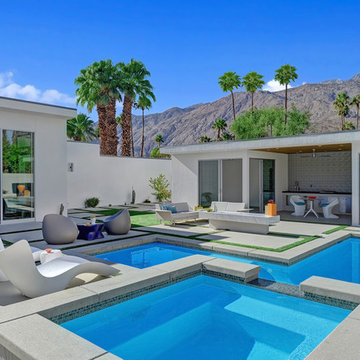
Exempel på en mellanstor modern rektangulär träningspool på baksidan av huset, med spabad och marksten i betong
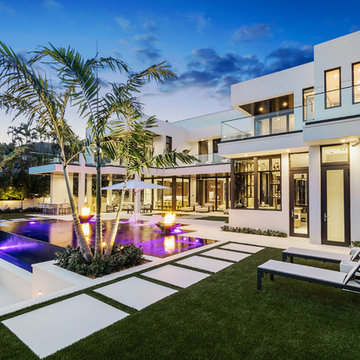
Inifinity pool with firepits
Photo courtesy Royal Palm Properties Signature Estate featuring modern, warm, and clean-line design, with total custom details and finishes. The front includes a serene and impressive atrium foyer with two-story floor to ceiling glass walls and multi-level fire/water fountains on either side of the grand bronze aluminum pivot entry door. Elegant extra-large 47'' imported white porcelain tile runs seamlessly to the rear exterior pool deck, and a dark stained oak wood is found on the stairway treads and second floor. The great room has an incredible Neolith onyx wall and see-through linear gas fireplace and is appointed perfectly for views of the zero edge pool and waterway. The center spine stainless steel staircase has a smoked glass railing and wood handrail.
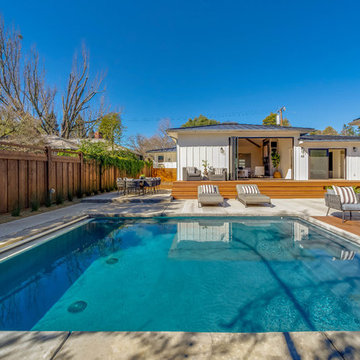
A remodeled home in Saint Helena, California use two AG Bi-Fold Patio Doors to create an indoor-outdoor lifestyle in the main house and detached guesthouse!
Project by Vine Homes
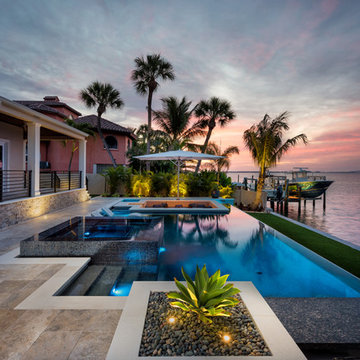
Glistening waters surround this well-appointed outdoor retreat highlighted by a bespoke infinity pool, spa and waterfall features. A custom designed 19’ x 38’ tile encircled pool. From the Florida family’s home, the outdoor space delivers a seamless view linking the water features to the glass-like waters of the Gulf of Mexico.
Photography by Jimi Smith
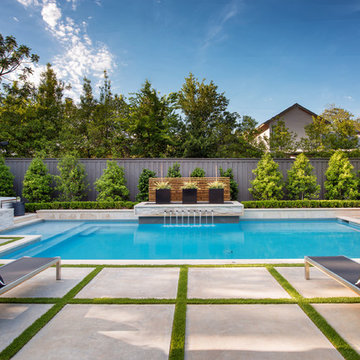
Pool and spa with outdoor living area and golf green.
Idéer för att renovera en stor funkis pool
Idéer för att renovera en stor funkis pool
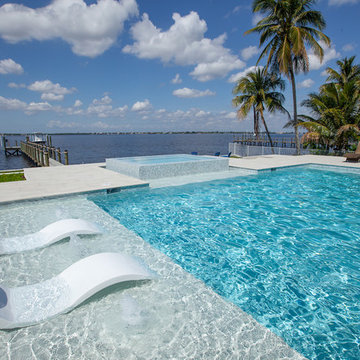
Landscape Architecture to include pool, spa, outdoor kitchen, fireplace, landscaping, driveway design, outdoor furniture.
Idéer för en mellanstor modern infinitypool på baksidan av huset, med spabad och kakelplattor
Idéer för en mellanstor modern infinitypool på baksidan av huset, med spabad och kakelplattor
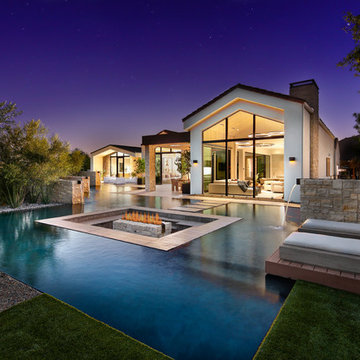
Christopher Mayer
Modern inredning av en anpassad pool på baksidan av huset, med en fontän och trädäck
Modern inredning av en anpassad pool på baksidan av huset, med en fontän och trädäck
163 994 foton på blå, svart pool
4
