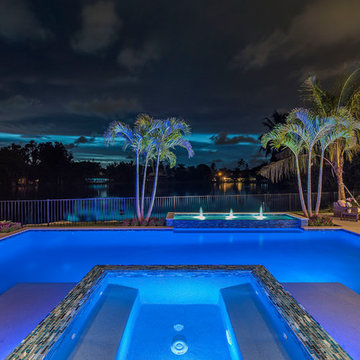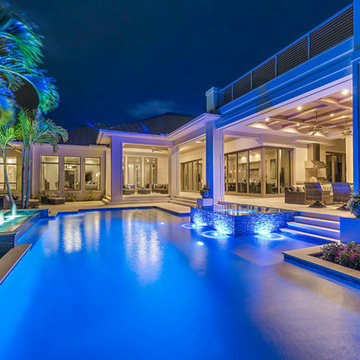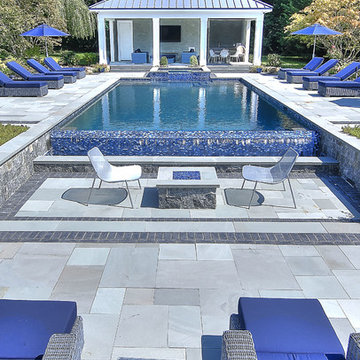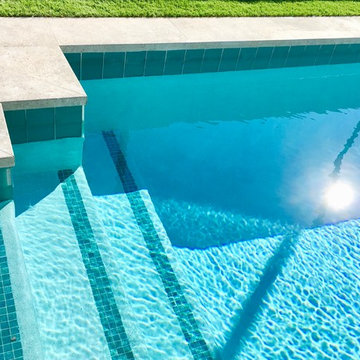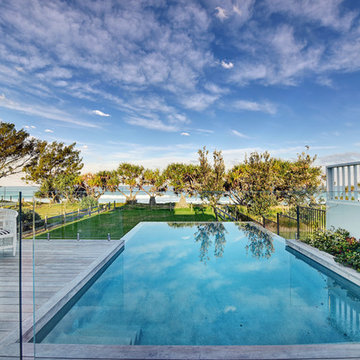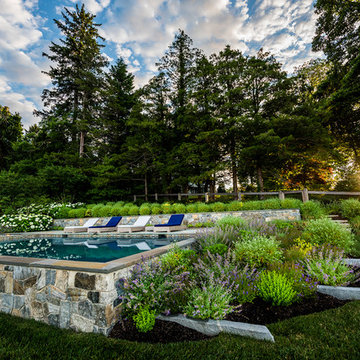164 082 foton på blå, svart pool
Sortera efter:
Budget
Sortera efter:Populärt i dag
81 - 100 av 164 082 foton
Artikel 1 av 3
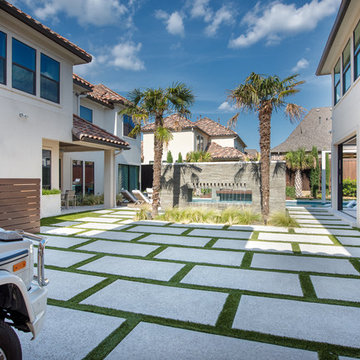
Resort Modern in Frisco Texas
Photographer - Jimi Smith
Modern inredning av en mycket stor rektangulär pool på baksidan av huset
Modern inredning av en mycket stor rektangulär pool på baksidan av huset
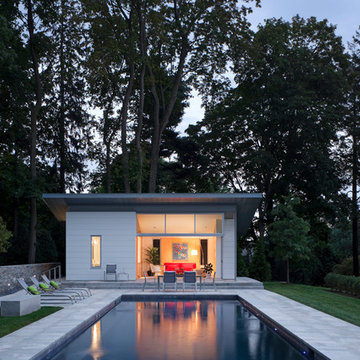
Michael Moran/OTTO Photography
Inspiration för mellanstora moderna rektangulär pooler längs med huset, med naturstensplattor och poolhus
Inspiration för mellanstora moderna rektangulär pooler längs med huset, med naturstensplattor och poolhus

Every day is a vacation in this Thousand Oaks Mediterranean-style outdoor living paradise. This transitional space is anchored by a serene pool framed by flagstone and elegant landscaping. The outdoor living space emphasizes the natural beauty of the surrounding area while offering all the advantages and comfort of indoor amenities, including stainless-steel appliances, custom beverage fridge, and a wood-burning fireplace. The dark stain and raised panel detail of the cabinets pair perfectly with the El Dorado stone pulled throughout this design; and the airy combination of chandeliers and natural lighting produce a charming, relaxed environment.
Flooring:
Kitchen and Pool Areas: Concrete
Pool Surround: Flagstone
Deck: Fiberon deck material
Light Fixtures: Chandelier
Stone/Masonry: El Dorado
Photographer: Tom Clary
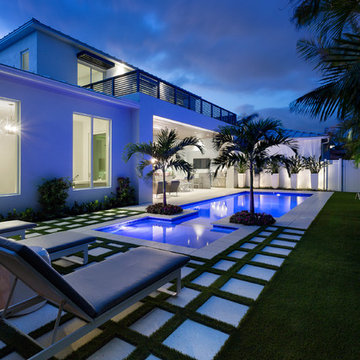
Pool
Idéer för en mellanstor modern baddamm på baksidan av huset, med marksten i betong
Idéer för en mellanstor modern baddamm på baksidan av huset, med marksten i betong
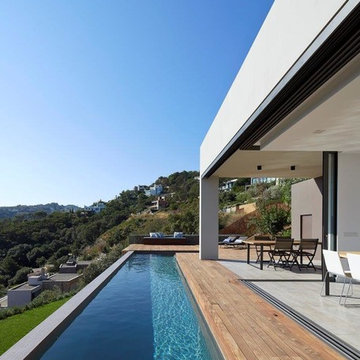
Jané&Font sorprende con esta piscina privada proyectada en una vivienda de obra nueva en Begur (Gerona)
El arquitecto trabajó los volúmenes y la geometría para conseguir una integración total de la casa con el paisaje.
Un equilibrio armónico, con la piscina de diseño revestida en mosaico en color gris como eje central, que se fusiona con el azul del cielo. Utilizó la colección Stone de Hisbalit.
FOTOGRAFÍAS: Jordi Miralles
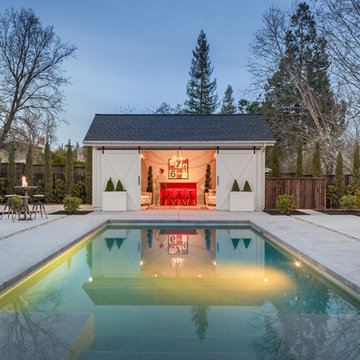
Idéer för mellanstora lantliga rektangulär pooler på baksidan av huset, med marksten i betong och poolhus
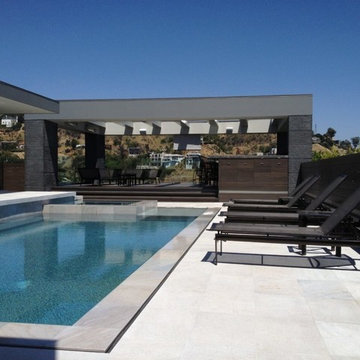
Inspiration för en mellanstor funkis rektangulär träningspool på baksidan av huset, med spabad och betongplatta
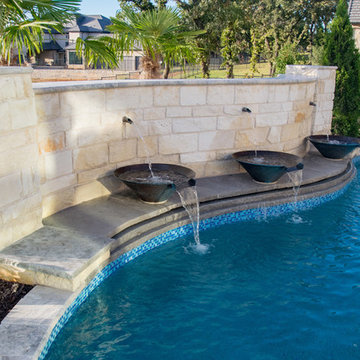
This is a clean, tailored pool project with a Spanish flair that is all about the focal point from the house and privacy from neighbors. Designed by Mike Farley it has water spouts flowing into copper water bowls sitting on a stair stepped spillway that sits on a privacy wall. The spa sits 5 and has a rolled edge with bull nosed Silver Travertine with glass tile. The porch has a retractible screen and don't forget the fire pit. Photo by Mike Farley. FarleyPoolDesigns.com
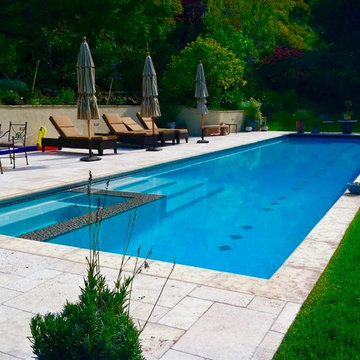
Inspiration för en stor funkis rektangulär träningspool på baksidan av huset, med kakelplattor

My client for this project was a builder/ developer. He had purchased a flat two acre parcel with vineyards that was within easy walking distance of downtown St. Helena. He planned to “build for sale” a three bedroom home with a separate one bedroom guest house, a pool and a pool house. He wanted a modern type farmhouse design that opened up to the site and to the views of the hills beyond and to keep as much of the vineyards as possible. The house was designed with a central Great Room consisting of a kitchen area, a dining area, and a living area all under one roof with a central linear cupola to bring natural light into the middle of the room. One approaches the entrance to the home through a small garden with water features on both sides of a path that leads to a covered entry porch and the front door. The entry hall runs the length of the Great Room and serves as both a link to the bedroom wings, the garage, the laundry room and a small study. The entry hall also serves as an art gallery for the future owner. An interstitial space between the entry hall and the Great Room contains a pantry, a wine room, an entry closet, an electrical room and a powder room. A large deep porch on the pool/garden side of the house extends most of the length of the Great Room with a small breakfast Room at one end that opens both to the kitchen and to this porch. The Great Room and porch open up to a swimming pool that is on on axis with the front door.
The main house has two wings. One wing contains the master bedroom suite with a walk in closet and a bathroom with soaking tub in a bay window and separate toilet room and shower. The other wing at the opposite end of the househas two children’s bedrooms each with their own bathroom a small play room serving both bedrooms. A rear hallway serves the children’s wing, a Laundry Room and a Study, the garage and a stair to an Au Pair unit above the garage.
A separate small one bedroom guest house has a small living room, a kitchen, a toilet room to serve the pool and a small covered porch. The bedroom is ensuite with a full bath. This guest house faces the side of the pool and serves to provide privacy and block views ofthe neighbors to the east. A Pool house at the far end of the pool on the main axis of the house has a covered sitting area with a pizza oven, a bar area and a small bathroom. Vineyards were saved on all sides of the house to help provide a private enclave within the vines.
The exterior of the house has simple gable roofs over the major rooms of the house with sloping ceilings and large wooden trusses in the Great Room and plaster sloping ceilings in the bedrooms. The exterior siding through out is painted board and batten siding similar to farmhouses of other older homes in the area.
Clyde Construction: General Contractor
Photographed by: Paul Rollins
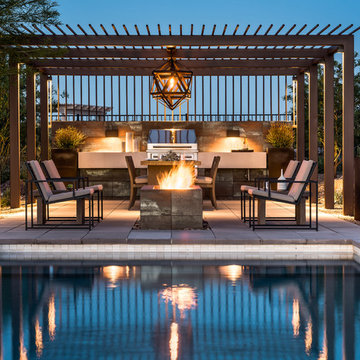
Matt Vacca
Inspiration för en mellanstor funkis rektangulär träningspool på baksidan av huset, med spabad och marksten i betong
Inspiration för en mellanstor funkis rektangulär träningspool på baksidan av huset, med spabad och marksten i betong
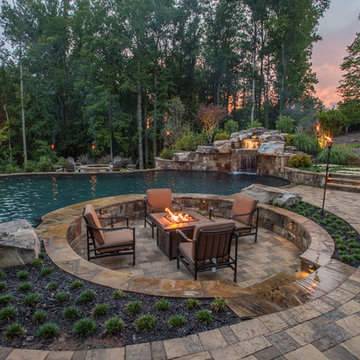
Josh Dover. Designer and Photographer with Georgia Classic Pool. Amazing backyard that literally has it all when it comes to luxury and custom features. Grotto, Waterfall, Fire Pit, Spa and everything built with premium products and craftsmanship. And, another happy client in Milton Georgia. We build more pools in Milton than any other pool builder. Great compliments to Georgia Lightscapes for making this back yard look amazing at night.
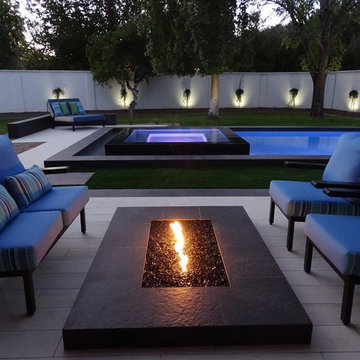
Lap pool 40' in length with perimeter overflow spa with Sicis Glass tile exterior, edge of spa and water line tile of pool and spa. Coping/decking is commercial grade porcelain tile. Tile on pool is a stone porcelain look and on decking is wood look.
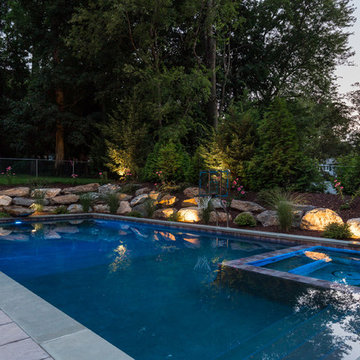
Whitewater Imagery
Exempel på en stor klassisk rektangulär träningspool på baksidan av huset, med spabad och naturstensplattor
Exempel på en stor klassisk rektangulär träningspool på baksidan av huset, med spabad och naturstensplattor
164 082 foton på blå, svart pool
5
