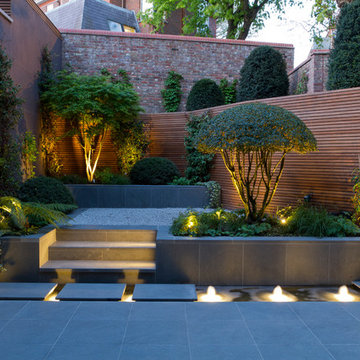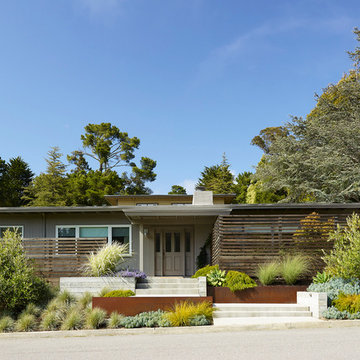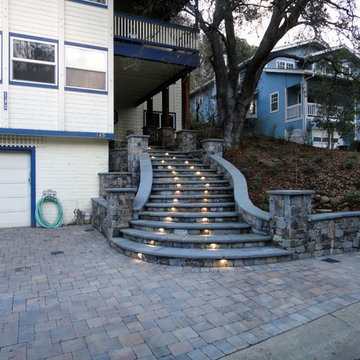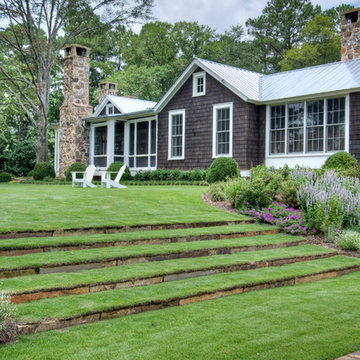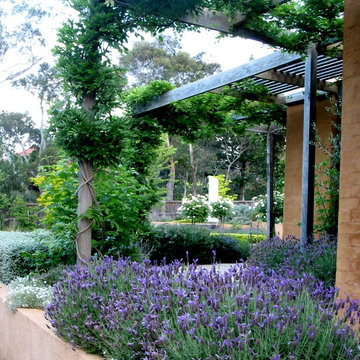62 245 foton på blå trädgård
Sortera efter:
Budget
Sortera efter:Populärt i dag
241 - 260 av 62 245 foton
Artikel 1 av 2
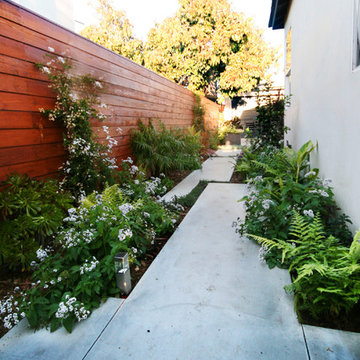
Exempel på en modern trädgård i delvis sol längs med huset, med en trädgårdsgång och marksten i betong
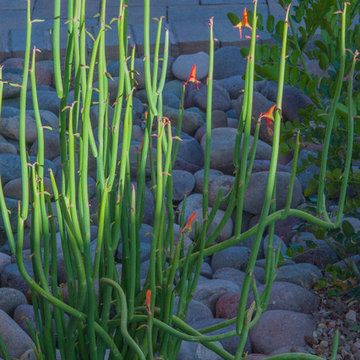
Inspiration för en mellanstor amerikansk bakgård i delvis sol som tål torka på sommaren, med en fontän och marksten i tegel
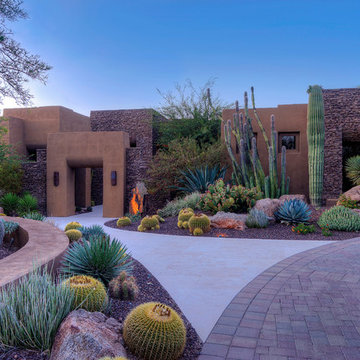
Mike Small
Idéer för att renovera en stor amerikansk trädgård i delvis sol framför huset, med marksten i tegel
Idéer för att renovera en stor amerikansk trädgård i delvis sol framför huset, med marksten i tegel
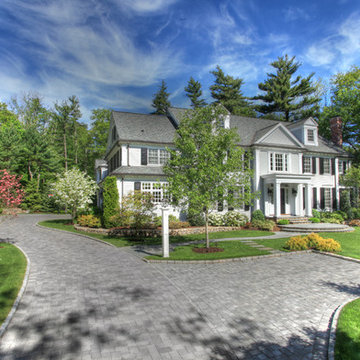
The MacDowell Company
Foto på en stor vintage uppfart i delvis sol framför huset, med en trädgårdsgång och naturstensplattor
Foto på en stor vintage uppfart i delvis sol framför huset, med en trädgårdsgång och naturstensplattor
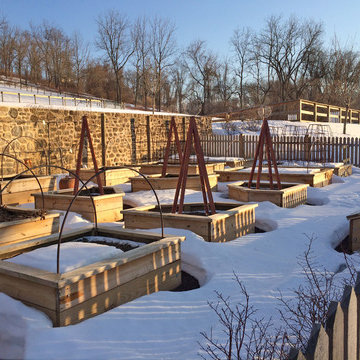
A Pennsylvania farmhouse kitchen garden, also called a potager garden, blanketed in serene winter white and punctuated with weathered steel Akoris Garden Tuteurs while the edible garden is dormant.
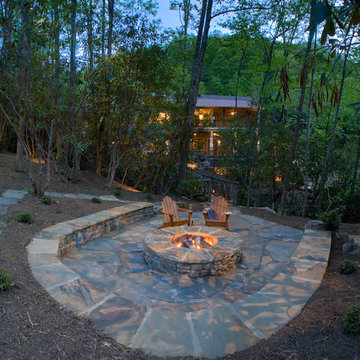
Inspiration för mycket stora amerikanska bakgårdar i skuggan, med en stödmur och naturstensplattor
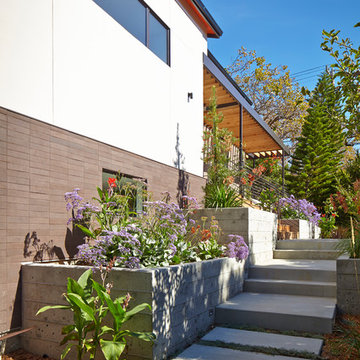
Originally a nearly three-story tall 1920’s European-styled home was turned into a modern villa for work and home. A series of low concrete retaining wall planters and steps gradually takes you up to the second level entry, grounding or anchoring the house into the site, as does a new wrap around veranda and trellis. Large eave overhangs on the upper roof were designed to give the home presence and were accented with a Mid-century orange color. The new master bedroom addition white box creates a better sense of entry and opens to the wrap around veranda at the opposite side. Inside the owners live on the lower floor and work on the upper floor with the garage basement for storage, archives and a ceramics studio. New windows and open spaces were created for the graphic designer owners; displaying their mid-century modern furnishings collection.
A lot of effort went into attempting to lower the house visually by bringing the ground plane higher with the concrete retaining wall planters, steps, wrap around veranda and trellis, and the prominent roof with exaggerated overhangs. That the eaves were painted orange is a cool reflection of the owner’s Dutch heritage. Budget was a driver for the project and it was determined that the footprint of the home should have minimal extensions and that the new windows remain in the same relative locations as the old ones. Wall removal was utilized versus moving and building new walls where possible.
Photo Credit: John Sutton Photography.
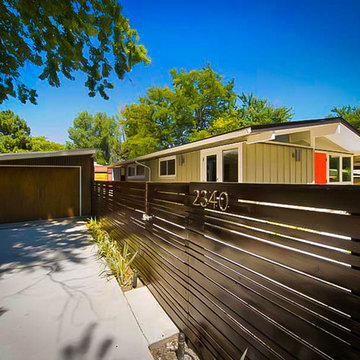
Four foot privacy fence and resurfaced carport.
Inspiration för mellanstora retro trädgårdar
Inspiration för mellanstora retro trädgårdar
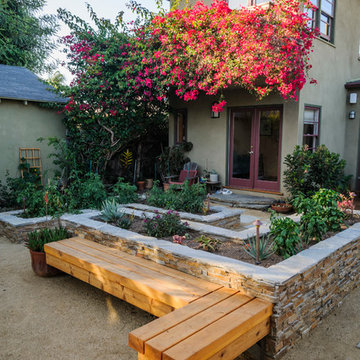
Allen Haren
Inredning av en klassisk mellanstor trädgård i delvis sol på våren, med grus
Inredning av en klassisk mellanstor trädgård i delvis sol på våren, med grus
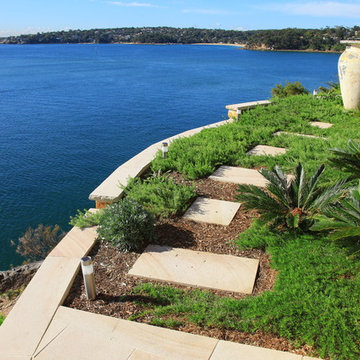
A once overgrown mess of vegetation and unusable space, this project was more of a garden renovation than a complete landscape project. Choosing to work with a more traditional rustic charm theme. Built in a fashion that promoted an aged appeal as though the garden had been in place for years.
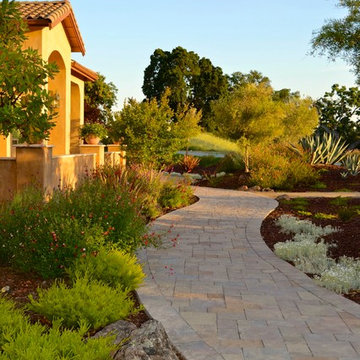
Aitken & Associates Landscape Architects
Installation by www.SalazarCustomConcepts.com
Idéer för en mellanstor medelhavsstil trädgård i delvis sol framför huset och som tål torka, med marksten i betong
Idéer för en mellanstor medelhavsstil trädgård i delvis sol framför huset och som tål torka, med marksten i betong
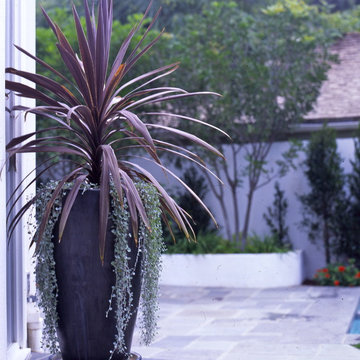
A Cordyline with trailing silver Dychondra contrast with this tall gunmetal glazed pot in a contemporary landscape.
Modern inredning av en bakgård, med naturstensplattor
Modern inredning av en bakgård, med naturstensplattor
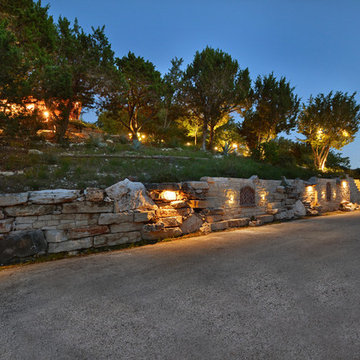
Limestone and natural boulder retaining wall with brick accents designed and constructed by Southern Landscape. The natural feel of the wall accentuates the beautiful natural surroundings of the Texas Hill Country.
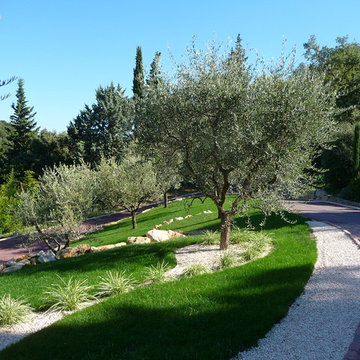
Nelumbo Garden Design
Idéer för stora medelhavsstil trädgårdar i slänt, med en trädgårdsgång
Idéer för stora medelhavsstil trädgårdar i slänt, med en trädgårdsgång
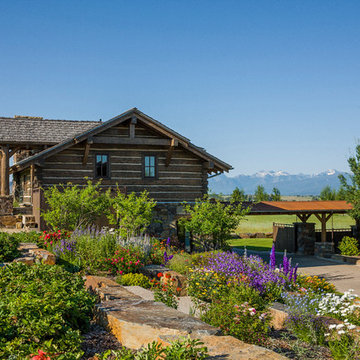
Kibo Group of Missoula provided architectural services, part of the Rocky Mountain Homes family of companies, Shannon Callaghan Interior Design of Missoula provided extensive consultative services during the project. This dovetail log home and rustic accents such as exposed beams, log posts and timber trusses all work in concert to make this home a living piece of art. Hamilton, MT
62 245 foton på blå trädgård
13
