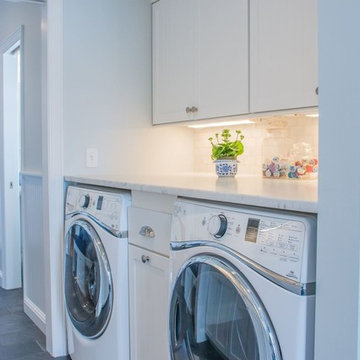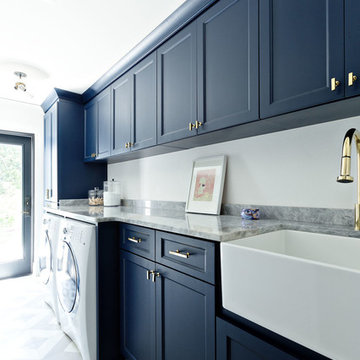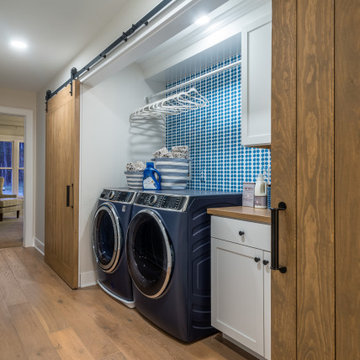355 foton på blå tvättstuga, med en tvättmaskin och torktumlare bredvid varandra
Sortera efter:
Budget
Sortera efter:Populärt i dag
1 - 20 av 355 foton
Artikel 1 av 3

Farmhouse style laundry room featuring navy patterned Cement Tile flooring, custom white overlay cabinets, brass cabinet hardware, farmhouse sink, and wall mounted faucet.

Inspiration för en liten vintage linjär tvättstuga enbart för tvätt, med en rustik diskho, skåp i shakerstil, blå skåp, träbänkskiva, grått stänkskydd, klinkergolv i porslin och en tvättmaskin och torktumlare bredvid varandra

Light and Airy! Fresh and Modern Architecture by Arch Studio, Inc. 2021
Idéer för en stor klassisk svarta linjär tvättstuga enbart för tvätt, med en undermonterad diskho, skåp i shakerstil, blå skåp, marmorbänkskiva, flerfärgade väggar, klinkergolv i porslin, en tvättmaskin och torktumlare bredvid varandra och blått golv
Idéer för en stor klassisk svarta linjär tvättstuga enbart för tvätt, med en undermonterad diskho, skåp i shakerstil, blå skåp, marmorbänkskiva, flerfärgade väggar, klinkergolv i porslin, en tvättmaskin och torktumlare bredvid varandra och blått golv

Bild på ett litet vintage parallellt grovkök, med en nedsänkt diskho, vita skåp, vita väggar, en tvättmaskin och torktumlare bredvid varandra och grått golv

Designer Viewpoint - Photography
http://designerviewpoint3.com
Idéer för att renovera en lantlig linjär tvättstuga, med luckor med profilerade fronter, vita skåp, granitbänkskiva, blå väggar, linoleumgolv och en tvättmaskin och torktumlare bredvid varandra
Idéer för att renovera en lantlig linjär tvättstuga, med luckor med profilerade fronter, vita skåp, granitbänkskiva, blå väggar, linoleumgolv och en tvättmaskin och torktumlare bredvid varandra

Laundry in the basement bathroom
Foto på en mellanstor vintage linjär tvättstuga enbart för tvätt, med blå väggar, skåp i shakerstil, vita skåp, träbänkskiva, skiffergolv och en tvättmaskin och torktumlare bredvid varandra
Foto på en mellanstor vintage linjär tvättstuga enbart för tvätt, med blå väggar, skåp i shakerstil, vita skåp, träbänkskiva, skiffergolv och en tvättmaskin och torktumlare bredvid varandra

Inspiration för klassiska vitt tvättstugor, med en undermonterad diskho, blå skåp, bänkskiva i kvarts, klinkergolv i porslin och en tvättmaskin och torktumlare bredvid varandra

Our Denver studio designed this home to reflect the stunning mountains that it is surrounded by. See how we did it.
---
Project designed by Denver, Colorado interior designer Margarita Bravo. She serves Denver as well as surrounding areas such as Cherry Hills Village, Englewood, Greenwood Village, and Bow Mar.
For more about MARGARITA BRAVO, click here: https://www.margaritabravo.com/
To learn more about this project, click here: https://www.margaritabravo.com/portfolio/mountain-chic-modern-rustic-home-denver/

Idéer för att renovera en medelhavsstil grå linjär grått tvättstuga, med en rustik diskho, skåp i shakerstil, marmorbänkskiva, vita väggar och en tvättmaskin och torktumlare bredvid varandra

A clean, modern update to a spacious laundry room.
Idéer för en liten modern vita parallell tvättstuga enbart för tvätt, med en enkel diskho, skåp i shakerstil, blå skåp, vita väggar, klinkergolv i keramik, en tvättmaskin och torktumlare bredvid varandra och grått golv
Idéer för en liten modern vita parallell tvättstuga enbart för tvätt, med en enkel diskho, skåp i shakerstil, blå skåp, vita väggar, klinkergolv i keramik, en tvättmaskin och torktumlare bredvid varandra och grått golv

Our clients wanted the ultimate modern farmhouse custom dream home. They found property in the Santa Rosa Valley with an existing house on 3 ½ acres. They could envision a new home with a pool, a barn, and a place to raise horses. JRP and the clients went all in, sparing no expense. Thus, the old house was demolished and the couple’s dream home began to come to fruition.
The result is a simple, contemporary layout with ample light thanks to the open floor plan. When it comes to a modern farmhouse aesthetic, it’s all about neutral hues, wood accents, and furniture with clean lines. Every room is thoughtfully crafted with its own personality. Yet still reflects a bit of that farmhouse charm.
Their considerable-sized kitchen is a union of rustic warmth and industrial simplicity. The all-white shaker cabinetry and subway backsplash light up the room. All white everything complimented by warm wood flooring and matte black fixtures. The stunning custom Raw Urth reclaimed steel hood is also a star focal point in this gorgeous space. Not to mention the wet bar area with its unique open shelves above not one, but two integrated wine chillers. It’s also thoughtfully positioned next to the large pantry with a farmhouse style staple: a sliding barn door.
The master bathroom is relaxation at its finest. Monochromatic colors and a pop of pattern on the floor lend a fashionable look to this private retreat. Matte black finishes stand out against a stark white backsplash, complement charcoal veins in the marble looking countertop, and is cohesive with the entire look. The matte black shower units really add a dramatic finish to this luxurious large walk-in shower.
Photographer: Andrew - OpenHouse VC

Inspiration för mellanstora moderna l-formade vitt tvättstugor enbart för tvätt, med släta luckor, blå skåp, bänkskiva i koppar, vita väggar, travertin golv, en tvättmaskin och torktumlare bredvid varandra och beiget golv

The light filled laundry room is punctuated with black and gold accents, a playful floor tile pattern and a large dog shower. The U-shaped laundry room features plenty of counter space for folding clothes and ample cabinet storage. A mesh front drying cabinet is the perfect spot to hang clothes to dry out of sight. The "drop zone" outside of the laundry room features a countertop beside the garage door for leaving car keys and purses. Under the countertop, the client requested an open space to fit a large dog kennel to keep it tucked away out of the walking area. The room's color scheme was pulled from the fun floor tile and works beautifully with the nearby kitchen and pantry.

Designer Maria Beck of M.E. Designs expertly combines fun wallpaper patterns and sophisticated colors in this lovely Alamo Heights home.
Laundry Room Paper Moon Painting wallpaper installation

Beautiful blue bespoke utility room
Lantlig inredning av ett mellanstort brun l-format brunt grovkök, med en rustik diskho, blå skåp, träbänkskiva, en tvättmaskin och torktumlare bredvid varandra, skåp i shakerstil, vita väggar och rött golv
Lantlig inredning av ett mellanstort brun l-format brunt grovkök, med en rustik diskho, blå skåp, träbänkskiva, en tvättmaskin och torktumlare bredvid varandra, skåp i shakerstil, vita väggar och rött golv

This estate is a transitional home that blends traditional architectural elements with clean-lined furniture and modern finishes. The fine balance of curved and straight lines results in an uncomplicated design that is both comfortable and relaxing while still sophisticated and refined. The red-brick exterior façade showcases windows that assure plenty of light. Once inside, the foyer features a hexagonal wood pattern with marble inlays and brass borders which opens into a bright and spacious interior with sumptuous living spaces. The neutral silvery grey base colour palette is wonderfully punctuated by variations of bold blue, from powder to robin’s egg, marine and royal. The anything but understated kitchen makes a whimsical impression, featuring marble counters and backsplashes, cherry blossom mosaic tiling, powder blue custom cabinetry and metallic finishes of silver, brass, copper and rose gold. The opulent first-floor powder room with gold-tiled mosaic mural is a visual feast.

Jeff Beene
Inspiration för ett mellanstort vintage brun parallellt brunt grovkök, med skåp i shakerstil, vita skåp, träbänkskiva, beige väggar, ljust trägolv, en tvättmaskin och torktumlare bredvid varandra och brunt golv
Inspiration för ett mellanstort vintage brun parallellt brunt grovkök, med skåp i shakerstil, vita skåp, träbänkskiva, beige väggar, ljust trägolv, en tvättmaskin och torktumlare bredvid varandra och brunt golv

Custom laundry room with under-mount sink and floral wall paper.
Idéer för att renovera en stor maritim vita l-formad vitt tvättstuga enbart för tvätt, med en undermonterad diskho, släta luckor, blå skåp, bänkskiva i kvarts, grå väggar och en tvättmaskin och torktumlare bredvid varandra
Idéer för att renovera en stor maritim vita l-formad vitt tvättstuga enbart för tvätt, med en undermonterad diskho, släta luckor, blå skåp, bänkskiva i kvarts, grå väggar och en tvättmaskin och torktumlare bredvid varandra

Idéer för en lantlig tvättstuga, med en tvättmaskin och torktumlare bredvid varandra

Bright laundry room with custom blue cabinetry, brass hardware, Rohl sink, deck mounted brass faucet, custom floating shelves, ceramic backsplash and decorative floor tiles.
355 foton på blå tvättstuga, med en tvättmaskin och torktumlare bredvid varandra
1