459 foton på blå tvättstuga
Sortera efter:
Budget
Sortera efter:Populärt i dag
61 - 80 av 459 foton
Artikel 1 av 3
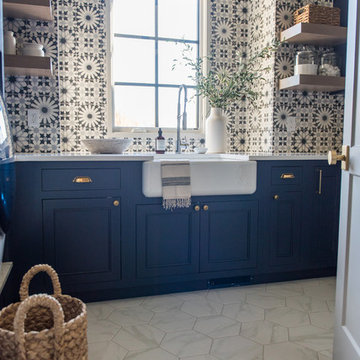
Inredning av en klassisk stor tvättstuga enbart för tvätt, med en rustik diskho, luckor med infälld panel, blå skåp, bänkskiva i kvartsit, vita väggar, klinkergolv i keramik, en tvättmaskin och torktumlare bredvid varandra och vitt golv
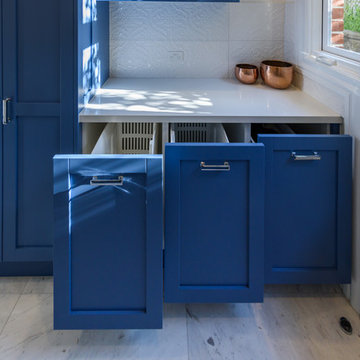
Fun but functional laundry in bright blue traditional style cabinetry. Raised front loading washing machine and dryer. Tall storage for brooms, mops, ironing board and vacuum cleaner. Three pullout drawers with baskets for easy sorting of dirty clothes. The owner/user of this laundry is a very happy man.
photography by Vicki Morskate [V]style + imagery
photography by Vicki Morskate VStyle+ Imagery

Modern inredning av ett grovkök, med släta luckor, blå skåp, flerfärgade väggar och grått golv
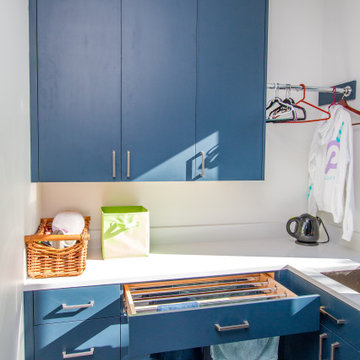
Inspiration för ett mellanstort funkis vit parallellt vitt grovkök, med en undermonterad diskho, släta luckor, blå skåp, bänkskiva i kvarts, vita väggar och en tvättpelare

Idéer för en mellanstor maritim vita linjär tvättstuga enbart för tvätt, med en undermonterad diskho, skåp i shakerstil, vita skåp, bänkskiva i kvarts, grå väggar, klinkergolv i porslin, en tvättmaskin och torktumlare bredvid varandra och beiget golv

This spacious laundry room/mudroom is conveniently located adjacent to the kitchen.
Idéer för att renovera ett mellanstort funkis svart linjärt svart grovkök, med vita skåp, beige väggar, skiffergolv, en tvättpelare, svart golv, luckor med infälld panel och en undermonterad diskho
Idéer för att renovera ett mellanstort funkis svart linjärt svart grovkök, med vita skåp, beige väggar, skiffergolv, en tvättpelare, svart golv, luckor med infälld panel och en undermonterad diskho

When all but the master suite was redesigned in a newly-purchased home, an opportunity arose for transformation.
Lack of storage, low-height counters and an unnecessary closet space were all undesirable.
Closing off the adjacent closet allowed for wider and taller vanities and a make-up station in the bathroom. Eliminating the tub, a shower sizable to wash large dogs is nestled by the windows offering ample light. The water-closet sits where the previous shower was, paired with French doors creating an airy feel while maintaining privacy.
In the old closet, the previous opening to the master bath is closed off with new access from the hallway allowing for a new laundry space. The cabinetry layout ensures maximum storage. Utilizing the longest wall for equipment offered full surface space with short hanging above and a tower functions as designated tall hanging with the dog’s water bowl built-in below.
A palette of warm silvers and blues compliment the bold patterns found in each of the spaces.
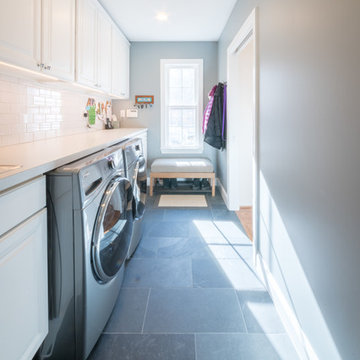
Idéer för mellanstora vintage linjära tvättstugor enbart för tvätt, med en undermonterad diskho, luckor med upphöjd panel, vita skåp, laminatbänkskiva, gröna väggar, klinkergolv i keramik, en tvättmaskin och torktumlare bredvid varandra och svart golv
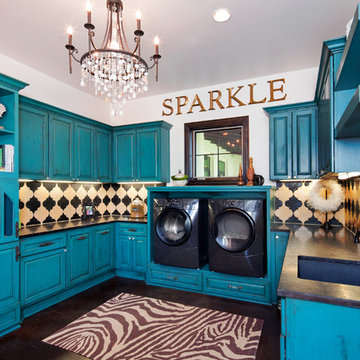
Design Studio2010
Inspiration för stora klassiska u-formade svart tvättstugor enbart för tvätt, med en undermonterad diskho, luckor med upphöjd panel, blå skåp, vita väggar, en tvättmaskin och torktumlare bredvid varandra och brunt golv
Inspiration för stora klassiska u-formade svart tvättstugor enbart för tvätt, med en undermonterad diskho, luckor med upphöjd panel, blå skåp, vita väggar, en tvättmaskin och torktumlare bredvid varandra och brunt golv

Style and function find their perfect blend in this practical laundry room design. Featuring a blue metallic high gloss finish with white glass inserts, the cabinetry is accented by modern, polished chrome hardware. Everything a laundry room needs has its place in this space saving design.
Although it may be small, this laundry room is jam packed with commodities that make it practical and high quality, such as ample counter space for folding clothing and space for a combination washer dryer. Tucked away in a drawer is transFORM’s built-in ironing board which can be pulled out when needed and conveniently stowed away when not in use. The space is maximized with exclusive transFORM features like a folding laundry valet to hang clothing, and an omni wall track inside the feature cabinet which allows you to hang brooms, mops, and dust pans on the inside of the cabinet.
This custom modern design transformed a small space into a highly efficient laundry room, made just for our customer to meet their unique needs.
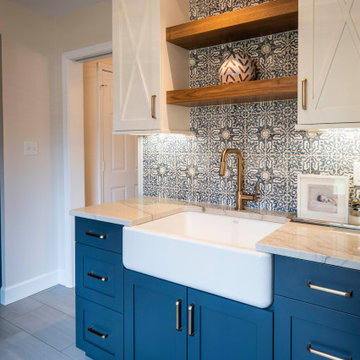
These homeowners came to us to design several areas of their home, including their mudroom and laundry. They were a growing family and needed a "landing" area as they entered their home, either from the garage but also asking for a new entrance from outside. We stole about 24 feet from their oversized garage to create a large mudroom/laundry area. Custom blue cabinets with a large "X" design on the doors of the lockers, a large farmhouse sink and a beautiful cement tile feature wall with floating shelves make this mudroom stylish and luxe. The laundry room now has a pocket door separating it from the mudroom, and houses the washer and dryer with a wood butcher block folding shelf. White tile backsplash and custom white and blue painted cabinetry takes this laundry to the next level. Both areas are stunning and have improved not only the aesthetic of the space, but also the function of what used to be an inefficient use of space.

Craftsman style laundry room with painted blue cabinetry complete with rollaway folding station, floating shelves, drying rack, and sink.
Photo credit: Lindsay Salazar Photography
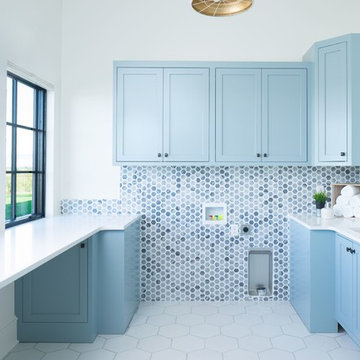
Idéer för en eklektisk vita u-formad tvättstuga enbart för tvätt, med en undermonterad diskho, skåp i shakerstil, blå skåp, vita väggar, klinkergolv i keramik och vitt golv
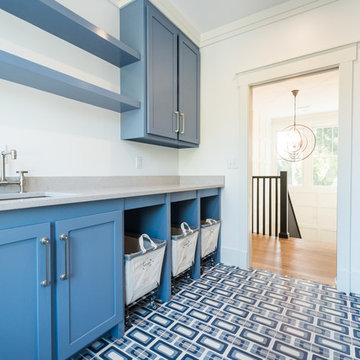
Foto på en stor funkis parallell tvättstuga enbart för tvätt, med en undermonterad diskho, skåp i shakerstil, blå skåp, bänkskiva i kvarts, vita väggar, en tvättmaskin och torktumlare bredvid varandra och flerfärgat golv

Luxury laundry room with tons of cabinets. Built in gift wrapping storage, desk and ironing board. MTI Baths Jentle Jet laundry sink. Whirlpool front load appliances. Iron-A-Way ironing center. Mont quartz Novello countertop. Daltile Origami White backsplash tile; American Orleans Danya floor tile.
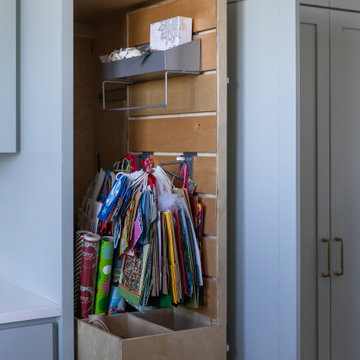
Idéer för en stor lantlig vita u-formad tvättstuga, med en rustik diskho, skåp i shakerstil, blå skåp, bänkskiva i kvarts, tegelgolv och en tvättmaskin och torktumlare bredvid varandra

Complete Accessory Dwelling Unit Build
Hallway with Stacking Laundry units
Inspiration för en liten skandinavisk vita parallell vitt liten tvättstuga, med en tvättpelare, brunt golv, släta luckor, vita skåp, granitbänkskiva, beige väggar, laminatgolv och en nedsänkt diskho
Inspiration för en liten skandinavisk vita parallell vitt liten tvättstuga, med en tvättpelare, brunt golv, släta luckor, vita skåp, granitbänkskiva, beige väggar, laminatgolv och en nedsänkt diskho
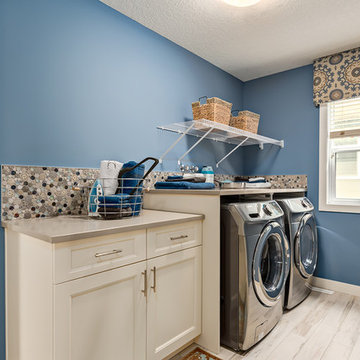
Inspiration för en liten vintage linjär tvättstuga enbart för tvätt, med luckor med infälld panel, beige skåp, blå väggar och en tvättmaskin och torktumlare bredvid varandra
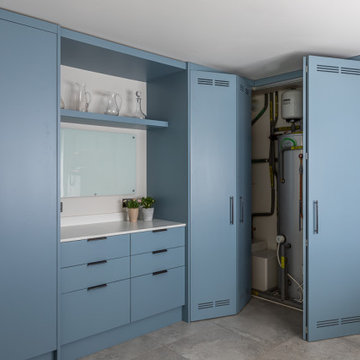
Buckinghamshire residential project collaboration with HollandGreen Architecture & Interiors, full renovation & extension of family home, featuring bespoke joinery from Mark Taylor Design.
Bespoke kitchen and utility room, Window reveal, Sitting Area storage unit, AV storage unit, Music room dresser, His & Hers Dressing Rooms and Bathroom Vanity Unit.

Black and white cement floor tile paired with navy cabinets and white countertops keeps this mudroom and laundry room interesting. The low maintenance materials keep this hard working space clean.
© Lassiter Photography **Any product tags listed as “related,” “similar,” or “sponsored” are done so by Houzz and are not the actual products specified. They have not been approved by, nor are they endorsed by ReVision Design/Remodeling.**
459 foton på blå tvättstuga
4