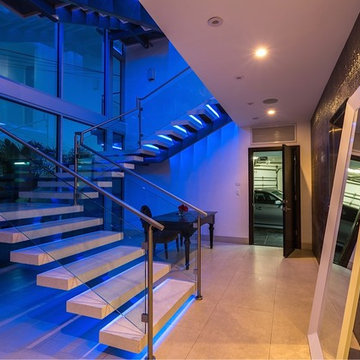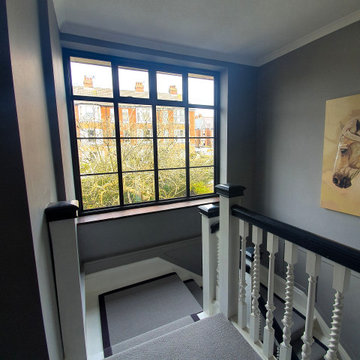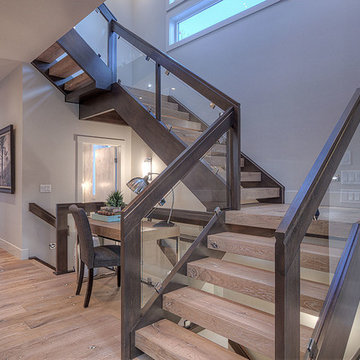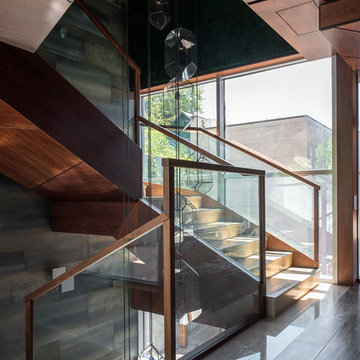207 foton på blå u-trappa
Sortera efter:
Budget
Sortera efter:Populärt i dag
41 - 60 av 207 foton
Artikel 1 av 3
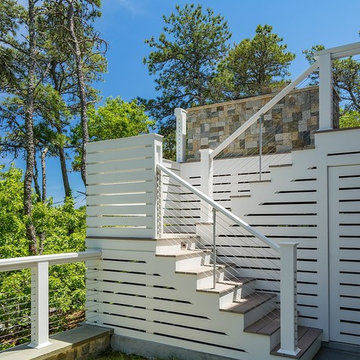
CHATHAM MARSHVIEW HOUSE
This Cape Cod green home provides a destination for visiting family, support of a snowbird lifestyle, and an expression of the homeowner’s energy conscious values.
Looking over the salt marsh with Nantucket Sound in the distance, this new home offers single level living to accommodate aging in place, and a strong connection to the outdoors. The homeowners can easily enjoy the deck, walk to the nearby beach, or spend time with family, while the house works to produce nearly all the energy it consumes. The exterior, clad in the Cape’s iconic Eastern white cedar shingles, is modern in detailing, yet recognizable and familiar in form.
MORE: https://zeroenergy.com/chatham-marshview-house
Architecture: ZeroEnergy Design
Construction: Eastward Homes
Photos: Eric Roth Photography
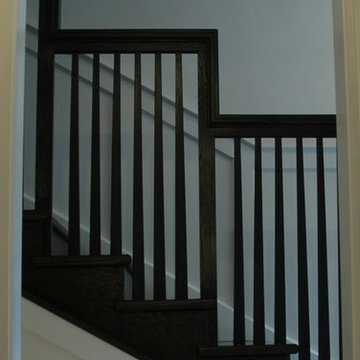
Whole House Restoration and Addition
George W. Maher, Architect - 1908
TR Knapp Architects - 2004
Thomas R. Knapp - Architect and Construction Manager

The Stair is open to the Entry, Den, Hall, and the entire second floor Hall. The base of the stair includes a built-in lift-up bench for storage and seating. Wood risers, treads, ballusters, newel posts, railings and wainscoting make for a stunning focal point of both levels of the home. A large transom window over the Stair lets in ample natural light and will soon be home to a custom stained glass window designed and made by the homeowner.
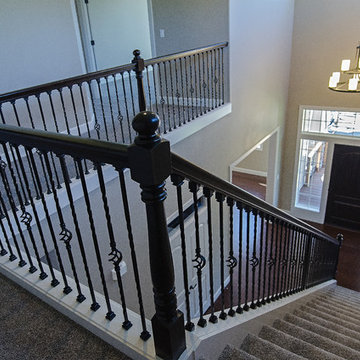
Staircase from second story to first story. Photo taken by Danyel Rodgers
Inspiration för en mellanstor vintage u-trappa, med heltäckningsmatta och sättsteg med heltäckningsmatta
Inspiration för en mellanstor vintage u-trappa, med heltäckningsmatta och sättsteg med heltäckningsmatta
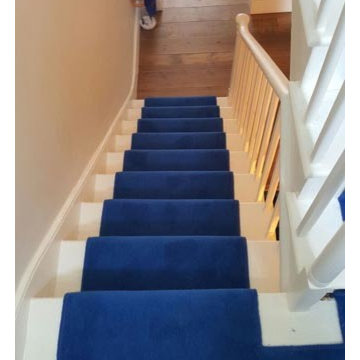
Client: Private Residence In North London
Brief: To supply & install blue carpet to stairs
Inspiration för mellanstora klassiska u-trappor, med heltäckningsmatta och räcke i trä
Inspiration för mellanstora klassiska u-trappor, med heltäckningsmatta och räcke i trä
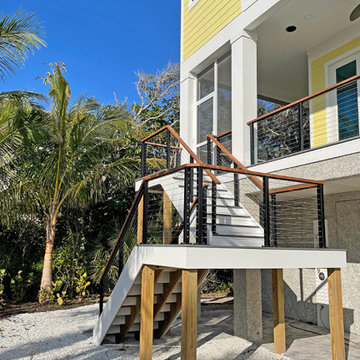
Cascading stairs take you down to beach level from the main floor.
Inspiration för mellanstora maritima u-trappor, med kabelräcke
Inspiration för mellanstora maritima u-trappor, med kabelräcke
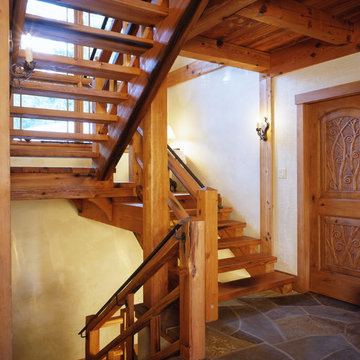
Peter Powles
Idéer för stora rustika u-trappor i trä, med öppna sättsteg och räcke i trä
Idéer för stora rustika u-trappor i trä, med öppna sättsteg och räcke i trä
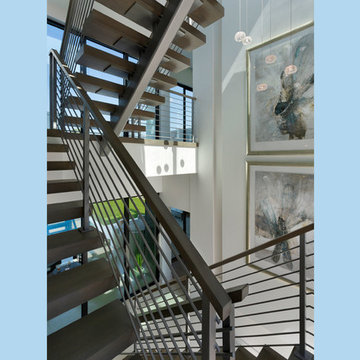
Staircase
Inspiration för en mellanstor funkis u-trappa i trä, med öppna sättsteg och räcke i metall
Inspiration för en mellanstor funkis u-trappa i trä, med öppna sättsteg och räcke i metall
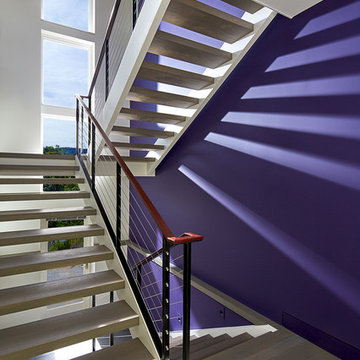
Anice Hoachlander, Hoachlander Davis Photography LLC
Idéer för att renovera en stor funkis u-trappa i trä, med öppna sättsteg
Idéer för att renovera en stor funkis u-trappa i trä, med öppna sättsteg
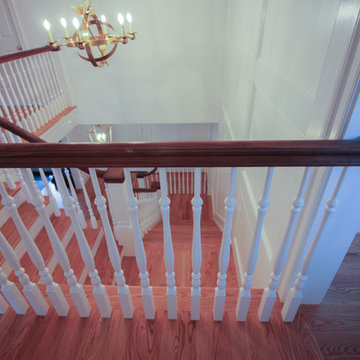
"The staircase remains an iconic expression of the technological and artistic innovation of modern times." [Dethier, Jean. (2013). Staircases/The Architecture of Ascent. New York: The Vendome Press.] A discerning client selected us to design and build this strong staircase; a magnificent visual point for the main entrance in this recently built residence. The structure features square white-painted newel posts, custom-turned wooden balusters (painted white), red oak treads, a beautifully finished walnut handrail system, and ceiling-to-floor wainscoting complementing beautifully the detailed decorative architectural trims in adjacent spaces. CSC © 1976-2020 Century Stair Company. All rights reserved.
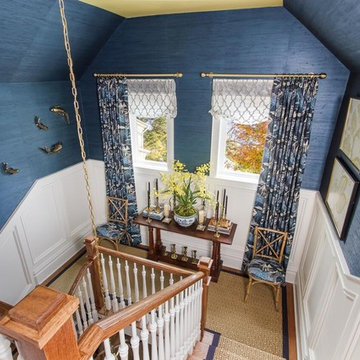
Inspiration för eklektiska u-trappor, med heltäckningsmatta och sättsteg med heltäckningsmatta
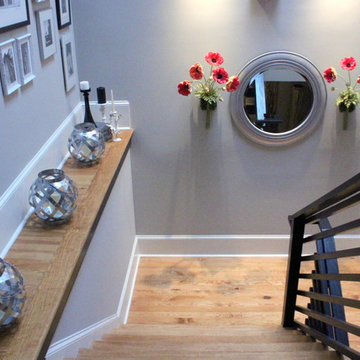
Suzanne MacCrone Rogers
Inspiration för små moderna u-trappor i trä, med sättsteg i trä och räcke i trä
Inspiration för små moderna u-trappor i trä, med sättsteg i trä och räcke i trä
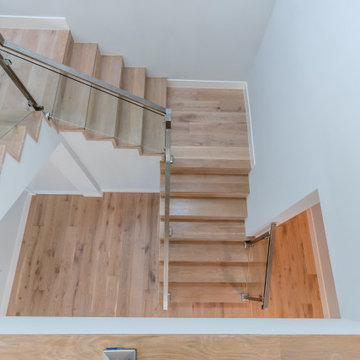
Custom solid wood stairs - single tread stairs, open concept living room, high ceilings, hallways, gray walls and high end finishes in Los Altos.
Exempel på en stor modern u-trappa i trä, med sättsteg i trä och räcke i glas
Exempel på en stor modern u-trappa i trä, med sättsteg i trä och räcke i glas
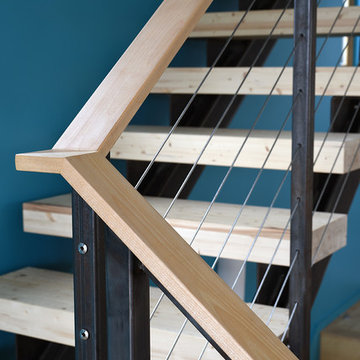
James R. Salomon Photography
Inspiration för moderna u-trappor i trä, med öppna sättsteg
Inspiration för moderna u-trappor i trä, med öppna sättsteg
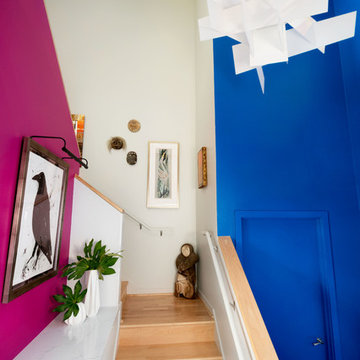
This dark, claustrophobic kitchen was transformed into an open, vibrant space where the homeowner could showcase her original artwork while enjoying a fluid and well-designed space. Custom cabinetry materials include gray-washed white oak to compliment the new flooring, along with white gloss uppers and tall, bright blue cabinets. Details include a chef-style sink, quartz counters, motorized assist for heavy drawers and various cabinetry organizers. Jewelry-like artisan pulls are repeated throughout to bring it all together. The leather cabinet finish on the wet bar and display area is one of our favorite custom details. The coat closet was ‘concealed' by installing concealed hinges, touch-latch hardware, and painting it the color of the walls. Next to it, at the stair ledge, a recessed cubby was installed to utilize the otherwise unused space and create extra kitchen storage.
The condo association had very strict guidelines stating no work could be done outside the hours of 9am-4:30pm, and no work on weekends or holidays. The elevator was required to be fully padded before transporting materials, and floor coverings needed to be placed in the hallways every morning and removed every afternoon. The condo association needed to be notified at least 5 days in advance if there was going to be loud noises due to construction. Work trucks were not allowed in the parking structure, and the city issued only two parking permits for on-street parking. These guidelines required detailed planning and execution in order to complete the project on schedule. Kraft took on all these challenges with ease and respect, completing the project complaint-free!
HONORS
2018 Pacific Northwest Remodeling Achievement Award for Residential Kitchen $100,000-$150,000 category
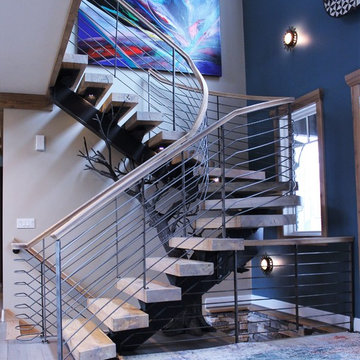
A tree staircase represented the strength needed to support the stairs, yet playful in the manner of a tree-house.
To read more about this project, click here or explore other great designs on the GLMF steel stairs page.
207 foton på blå u-trappa
3
