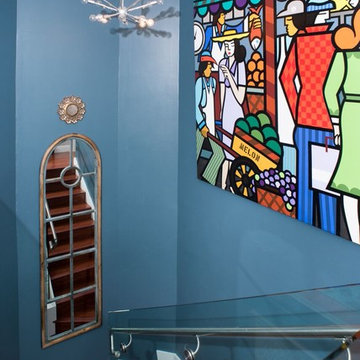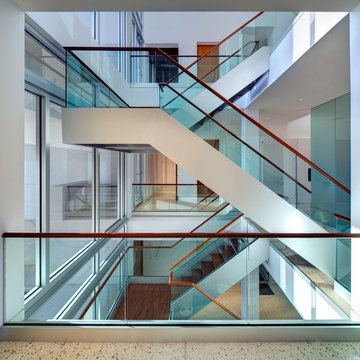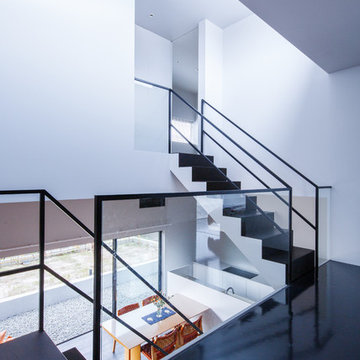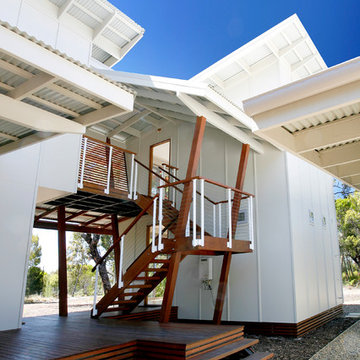207 foton på blå u-trappa
Sortera efter:
Budget
Sortera efter:Populärt i dag
81 - 100 av 207 foton
Artikel 1 av 3
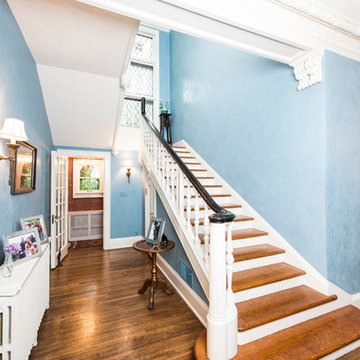
Italian Plaster
Inspiration för en stor vintage u-trappa i trä, med sättsteg i målat trä
Inspiration för en stor vintage u-trappa i trä, med sättsteg i målat trä
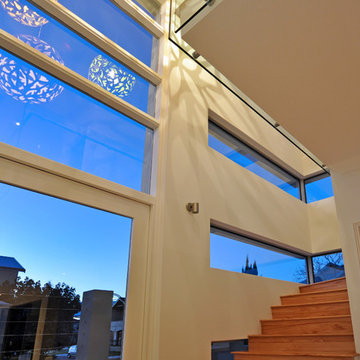
Austurban Homes focused on building a home that created a feeling of space by ensuring the transition between the large living areas was seamless. This achieves the perfect balance between open-plan living and spatial separation.
Clever use of windows allows for an abundance of light to wash over the north-facing living areas, while attention to detail and the incorporation of quality fixtures, fittings and appliances further enhances the home’s functionality.
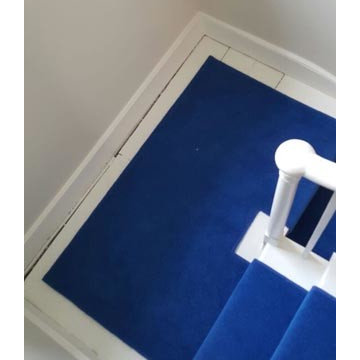
Client: Private Residence In North London
Brief: To supply & install blue carpet to stairs
Inspiration för en mellanstor vintage u-trappa, med heltäckningsmatta och räcke i trä
Inspiration för en mellanstor vintage u-trappa, med heltäckningsmatta och räcke i trä
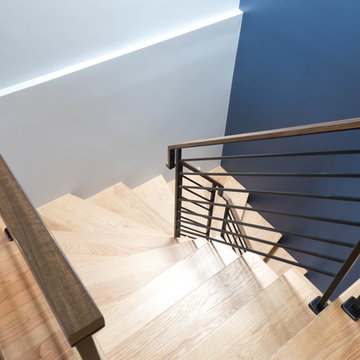
new staircase built
Inredning av en amerikansk mellanstor u-trappa, med räcke i metall
Inredning av en amerikansk mellanstor u-trappa, med räcke i metall
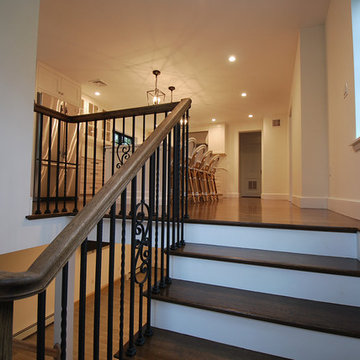
Idéer för en mellanstor modern u-trappa i trä, med sättsteg i trä och räcke i metall
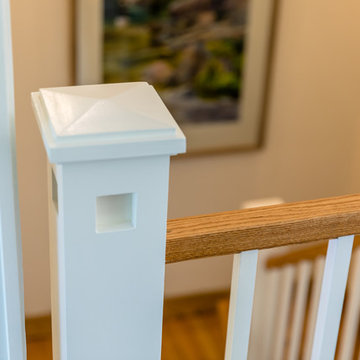
In this stunning California estate, we refinished the hardwood floors and baseboards on the second floor and installed new handrails to match the rest of the home. We also installed home automation hardware throughout the entire home and made a number of miscellaneous repairs.
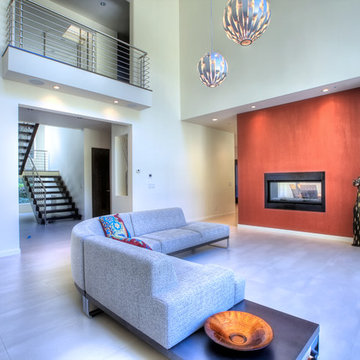
Layne Freedle
Foto på en mellanstor funkis u-trappa i trä, med öppna sättsteg
Foto på en mellanstor funkis u-trappa i trä, med öppna sättsteg
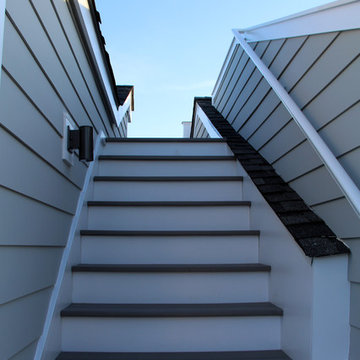
The exterior stairs are the last obstacle to traverse to the roof deck.
Inredning av en maritim stor u-trappa i trä, med sättsteg i målat trä
Inredning av en maritim stor u-trappa i trä, med sättsteg i målat trä
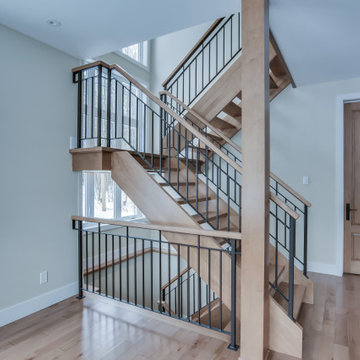
Idéer för att renovera en stor u-trappa i trä, med öppna sättsteg och räcke i metall
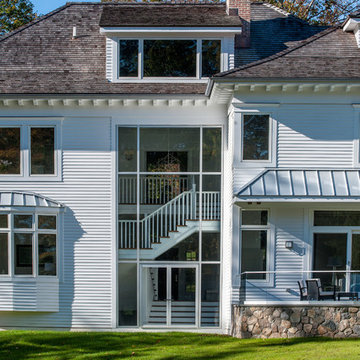
A twenty five foot high glass curtain wall gives drama and joins the entry Hall and stair to a private rolling lawn with infinity edged pool. Glass French doors open toward the landscape to encourage indoor/outdoor living. photo: steve rossi
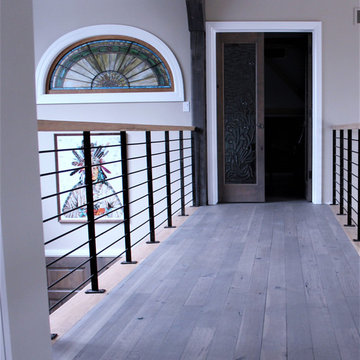
A tree staircase represented the strength needed to support the stairs, yet playful in the manner of a tree-house.
To read more about this project, click here or explore other great designs on the GLMF steel stairs page.
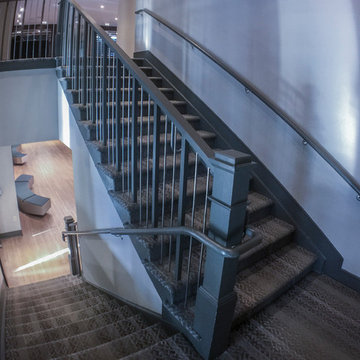
One of our commercial designs was recently selected for a beautiful clubhouse/fitness center renovation; this eco-friendly community near Crystal City and Pentagon City features square wooden newels and wooden stringers finished with grey/metal semi-gloss paint to match vertical metal rods and handrail. This particular staircase was designed and manufactured to builder’s specifications, allowing for a complete metal balustrade system and carpet-dressed treads that meet building code requirements for the city of Arlington.CSC 1976-2020 © Century Stair Company ® All rights reserved.
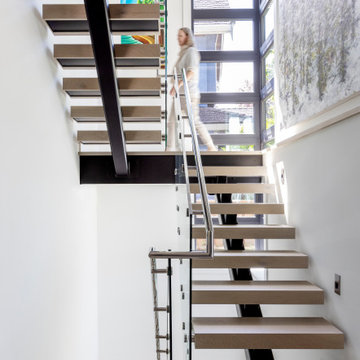
photo credit : Janis Nicolay
Exempel på en mellanstor modern u-trappa i trä, med öppna sättsteg och räcke i glas
Exempel på en mellanstor modern u-trappa i trä, med öppna sättsteg och räcke i glas
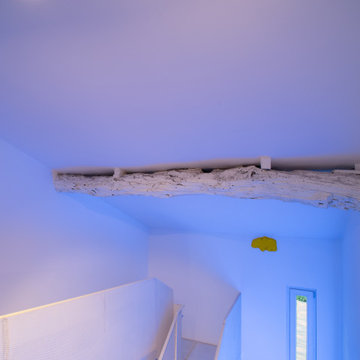
Idéer för en stor modern u-trappa i metall, med sättsteg i metall och räcke i metall
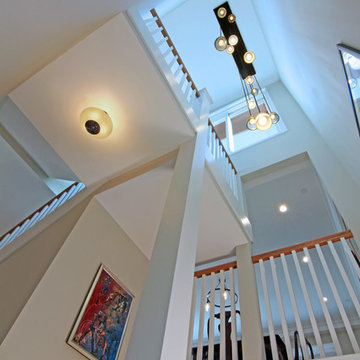
Entry Staircase
Bild på en stor funkis u-trappa i trä, med sättsteg i trä och räcke i trä
Bild på en stor funkis u-trappa i trä, med sättsteg i trä och räcke i trä
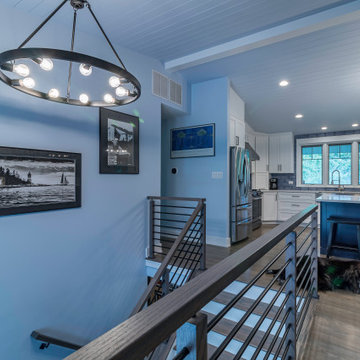
Inspiration för klassiska u-trappor i trä, med sättsteg i trä och räcke i flera material
207 foton på blå u-trappa
5
