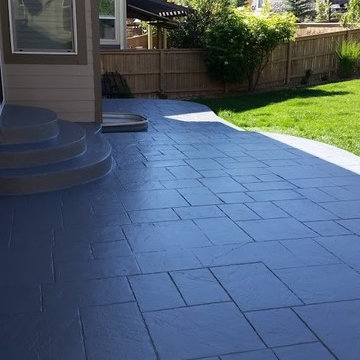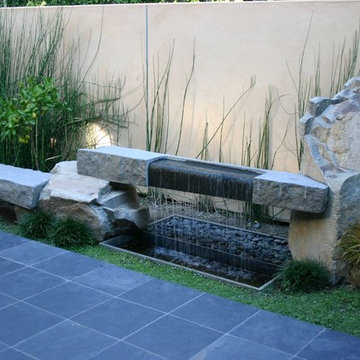3 974 foton på blå uteplats
Sortera efter:
Budget
Sortera efter:Populärt i dag
41 - 60 av 3 974 foton
Artikel 1 av 3
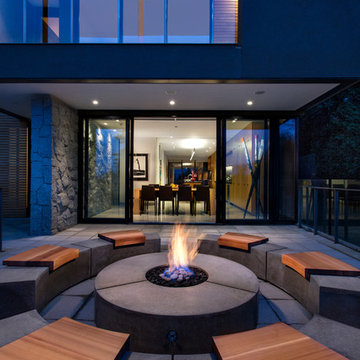
The award winning Social Circle Fire pit and bench ensemble comes in at just under 10 feet in diameter, it features a central fire pit and movable bench seats. This solid piece is made of concrete and western red cedar, and features a low profile that encourages people to lean in, enjoy the fire and conversation!
Awards : International Interior Design Association (IIDA) - Best Product Design - Outdoor Seating, 2014.
Photo credit: Provoke Studios
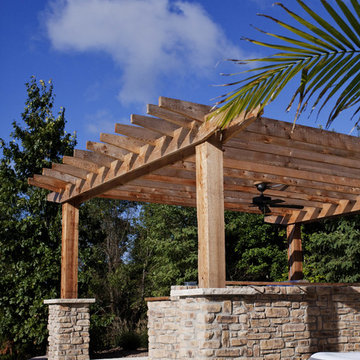
Foto på en mellanstor rustik uteplats på baksidan av huset, med en öppen spis, betongplatta och en pergola
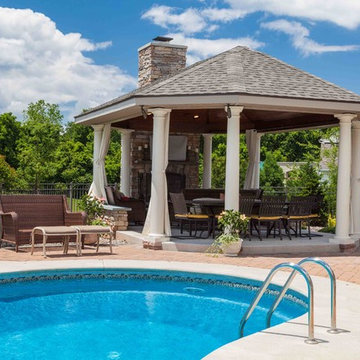
Bild på en mellanstor tropisk uteplats på baksidan av huset, med marksten i tegel
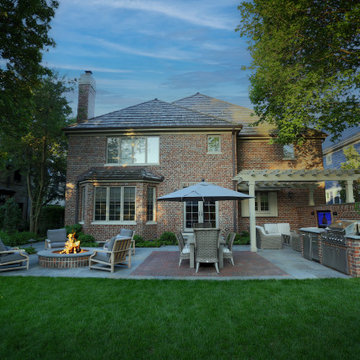
Bild på en mellanstor vintage uteplats på baksidan av huset, med en öppen spis, naturstensplattor och en pergola
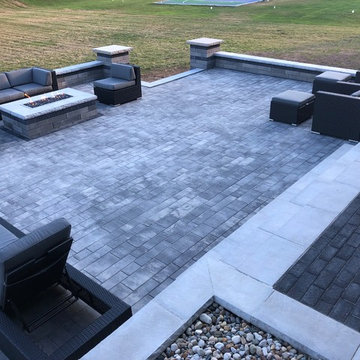
Inspiration för en stor funkis uteplats på baksidan av huset, med utekök, marksten i tegel och takförlängning
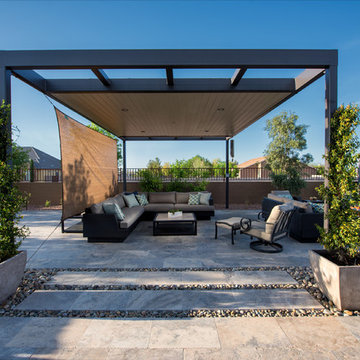
Inspiration för mellanstora moderna uteplatser på baksidan av huset, med naturstensplattor och en pergola
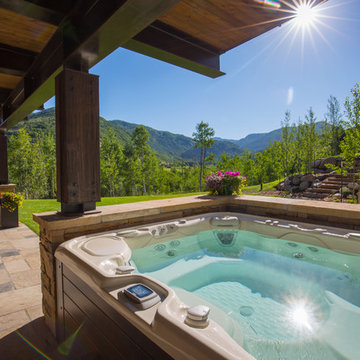
Inredning av en rustik mellanstor uteplats på baksidan av huset, med naturstensplattor och takförlängning
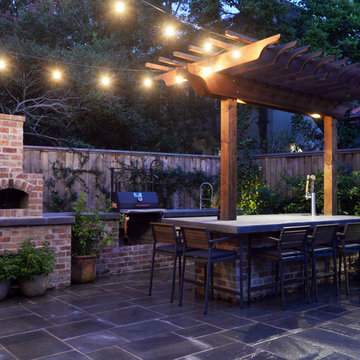
Idéer för en mellanstor klassisk uteplats på baksidan av huset, med utekök, naturstensplattor och en pergola
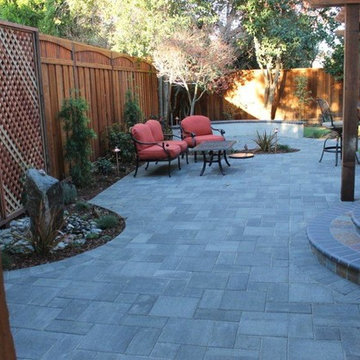
Design and build by Jpm Landscape
Inspiration för en vintage uteplats längs med huset, med marksten i betong
Inspiration för en vintage uteplats längs med huset, med marksten i betong
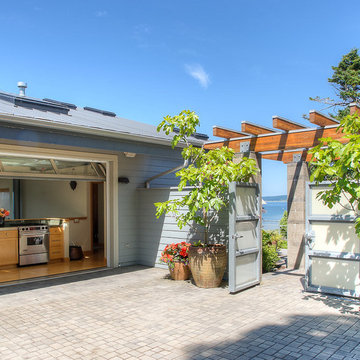
Entry courtyard with glass door to courtyard kitchen. Photography by Lucas Henning.
Inspiration för mellanstora maritima gårdsplaner, med marksten i tegel och en pergola
Inspiration för mellanstora maritima gårdsplaner, med marksten i tegel och en pergola
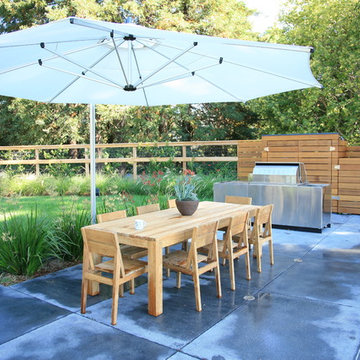
A modern family space with lots of room to relax.
Idéer för stora funkis uteplatser på baksidan av huset, med marksten i betong
Idéer för stora funkis uteplatser på baksidan av huset, med marksten i betong
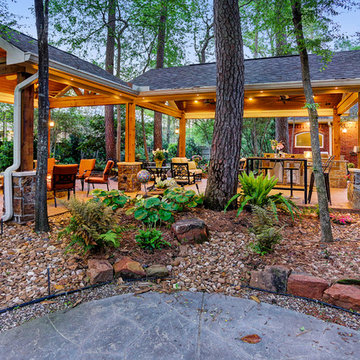
The homeowner wanted a hill country style outdoor living space larger than their existing covered area.
The main structure is now 280 sq ft with a 9-1/2 feet long kitchen complete with a grill, fridge & utensil drawers.
The secondary structure is 144 sq ft with a gas fire pit lined with crushed glass.
The swing by the fire pit is a newly made replica of a swing the husband had made in wood shop in high school over 50 years ago.
The flooring is stamped concrete in a wood bridge plank pattern.
TK IMAGES

Unique opportunity to live your best life in this architectural home. Ideally nestled at the end of a serene cul-de-sac and perfectly situated at the top of a knoll with sweeping mountain, treetop, and sunset views- some of the best in all of Westlake Village! Enter through the sleek mahogany glass door and feel the awe of the grand two story great room with wood-clad vaulted ceilings, dual-sided gas fireplace, custom windows w/motorized blinds, and gleaming hardwood floors. Enjoy luxurious amenities inside this organic flowing floorplan boasting a cozy den, dream kitchen, comfortable dining area, and a masterpiece entertainers yard. Lounge around in the high-end professionally designed outdoor spaces featuring: quality craftsmanship wood fencing, drought tolerant lush landscape and artificial grass, sleek modern hardscape with strategic landscape lighting, built in BBQ island w/ plenty of bar seating and Lynx Pro-Sear Rotisserie Grill, refrigerator, and custom storage, custom designed stone gas firepit, attached post & beam pergola ready for stargazing, cafe lights, and various calming water features—All working together to create a harmoniously serene outdoor living space while simultaneously enjoying 180' views! Lush grassy side yard w/ privacy hedges, playground space and room for a farm to table garden! Open concept luxe kitchen w/SS appliances incl Thermador gas cooktop/hood, Bosch dual ovens, Bosch dishwasher, built in smart microwave, garden casement window, customized maple cabinetry, updated Taj Mahal quartzite island with breakfast bar, and the quintessential built-in coffee/bar station with appliance storage! One bedroom and full bath downstairs with stone flooring and counter. Three upstairs bedrooms, an office/gym, and massive bonus room (with potential for separate living quarters). The two generously sized bedrooms with ample storage and views have access to a fully upgraded sumptuous designer bathroom! The gym/office boasts glass French doors, wood-clad vaulted ceiling + treetop views. The permitted bonus room is a rare unique find and has potential for possible separate living quarters. Bonus Room has a separate entrance with a private staircase, awe-inspiring picture windows, wood-clad ceilings, surround-sound speakers, ceiling fans, wet bar w/fridge, granite counters, under-counter lights, and a built in window seat w/storage. Oversized master suite boasts gorgeous natural light, endless views, lounge area, his/hers walk-in closets, and a rustic spa-like master bath featuring a walk-in shower w/dual heads, frameless glass door + slate flooring. Maple dual sink vanity w/black granite, modern brushed nickel fixtures, sleek lighting, W/C! Ultra efficient laundry room with laundry shoot connecting from upstairs, SS sink, waterfall quartz counters, and built in desk for hobby or work + a picturesque casement window looking out to a private grassy area. Stay organized with the tastefully handcrafted mudroom bench, hooks, shelving and ample storage just off the direct 2 car garage! Nearby the Village Homes clubhouse, tennis & pickle ball courts, ample poolside lounge chairs, tables, and umbrellas, full-sized pool for free swimming and laps, an oversized children's pool perfect for entertaining the kids and guests, complete with lifeguards on duty and a wonderful place to meet your Village Homes neighbors. Nearby parks, schools, shops, hiking, lake, beaches, and more. Live an intentionally inspired life at 2228 Knollcrest — a sprawling architectural gem!
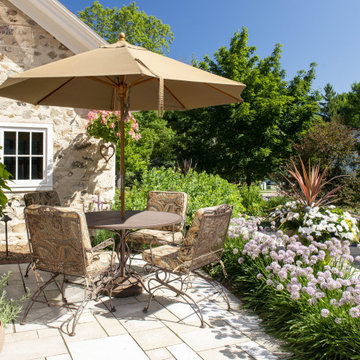
We designed a plant bed around the new patio to allow for some privacy from the street.
Renn Kuhnen Photography
Foto på en mellanstor rustik uteplats längs med huset, med naturstensplattor
Foto på en mellanstor rustik uteplats längs med huset, med naturstensplattor
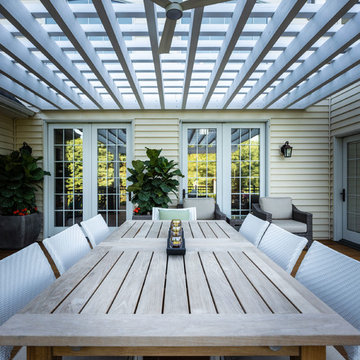
This custom pergola was designed to dapple the intense sunshine during the day, while keeping the views open from the windows above. The perfect setting for a light lunch or a romantic al fresco dinner!
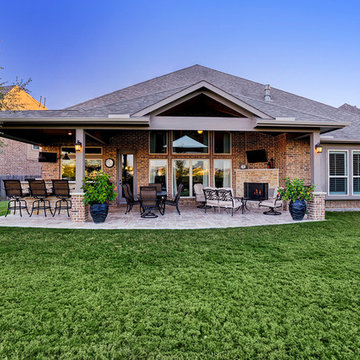
The original patio was about 274 square feet and we added 352 square feet. The total entertaining space is now over 600 square feet! The house also backs up to water so they wanted an outdoor space to spend watching the beautiful backdrop.
As we extended the roof line, the homeowners agreed that an open gable would be too open, therefore we ended up with the hip roof with an added, smaller open gable. That allows some additional natural light to come through with their high living room windows. The fireplace was placed in the corner next to the home wall rather than out on the perimeter because we didn't want to take away from the view to the back. The outdoor kitchen is situated conveniently near the back door for transferring kitchen items.
TK IMAGES
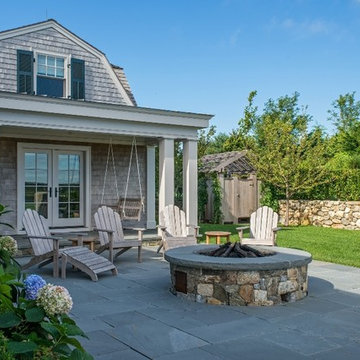
Greg Premru
Idéer för en mellanstor lantlig uteplats på baksidan av huset, med en öppen spis, marksten i betong och takförlängning
Idéer för en mellanstor lantlig uteplats på baksidan av huset, med en öppen spis, marksten i betong och takförlängning
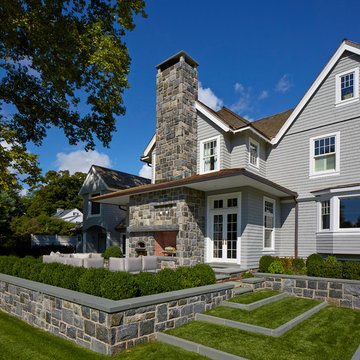
PHILLIP ENNIS
Bild på en mellanstor vintage uteplats på baksidan av huset, med en öppen spis, betongplatta och takförlängning
Bild på en mellanstor vintage uteplats på baksidan av huset, med en öppen spis, betongplatta och takförlängning
3 974 foton på blå uteplats
3
