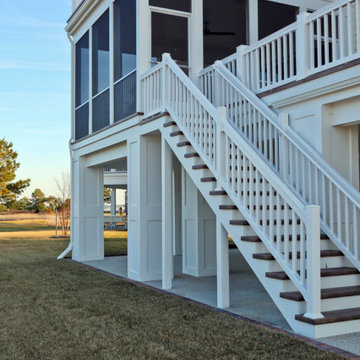196 foton på blå veranda längs med huset
Sortera efter:
Budget
Sortera efter:Populärt i dag
1 - 20 av 196 foton
Artikel 1 av 3
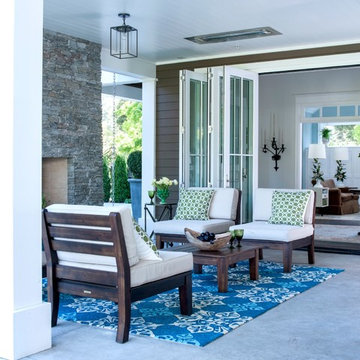
Patio space off the kitchen and the entry. The bi-fold doors open to the entry and the living room giving the client a larger entertaining space when needed. The infra red heaters in the ceiling make this a year round space. photo: David Duncan Livingston
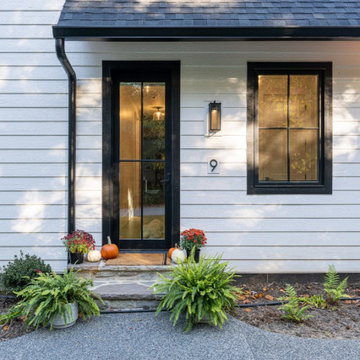
Inspiration för en liten lantlig veranda längs med huset, med betongplatta och takförlängning

Ample seating for the expansive views of surrounding farmland in Edna Valley wine country.
Exempel på en stor lantlig veranda längs med huset, med marksten i tegel och en pergola
Exempel på en stor lantlig veranda längs med huset, med marksten i tegel och en pergola
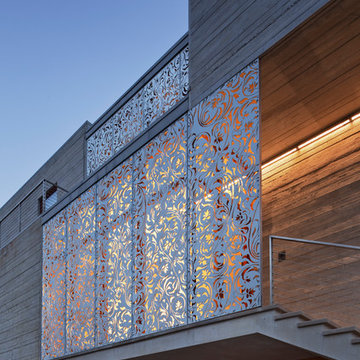
Water-jet cut metal screens that protect the windows from hurricane force winds. Photo by Eduard Hueber
Idéer för en maritim veranda längs med huset, med takförlängning
Idéer för en maritim veranda längs med huset, med takförlängning
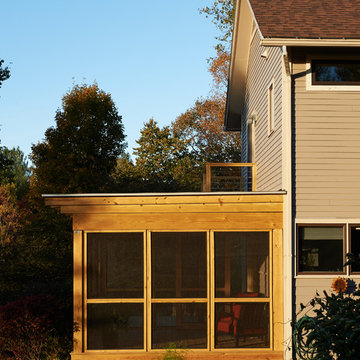
Inredning av en modern mellanstor innätad veranda längs med huset, med en pergola
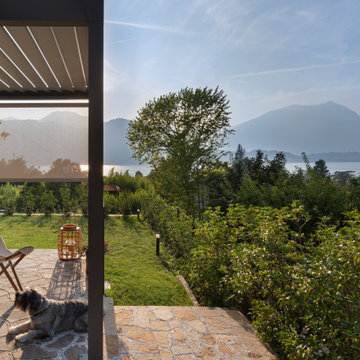
vista dal portico verso il lago. Pavimentazione in pietra, pergola a lamelle orientabili e tende parasole.
Inredning av en modern stor veranda längs med huset, med naturstensplattor och markiser
Inredning av en modern stor veranda längs med huset, med naturstensplattor och markiser
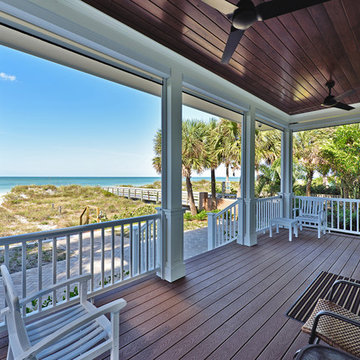
Alex Andreakos of Design Styles Architecture
Inredning av en maritim mellanstor innätad veranda längs med huset, med marksten i tegel och takförlängning
Inredning av en maritim mellanstor innätad veranda längs med huset, med marksten i tegel och takförlängning
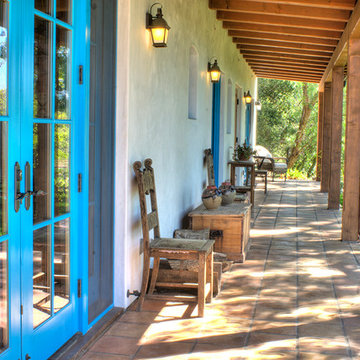
Close-up of hacienda porch with saltillo tile walkway.
Idéer för mellanstora amerikanska verandor längs med huset, med kakelplattor och takförlängning
Idéer för mellanstora amerikanska verandor längs med huset, med kakelplattor och takförlängning

Inspiration för stora medelhavsstil verandor längs med huset, med takförlängning
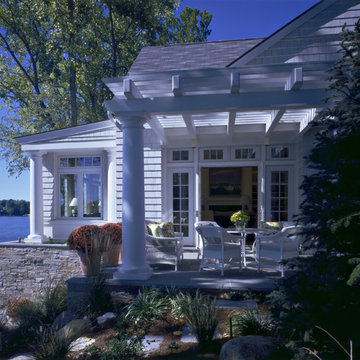
Side yard patio opens to lakeside views without obscuring interior views to lake, stepping down via a series of platforms to access waterfront/docks - Architecture: HAUS | Architecture - Construction: Stenz Construction - Photo: Greg Murphey Studios
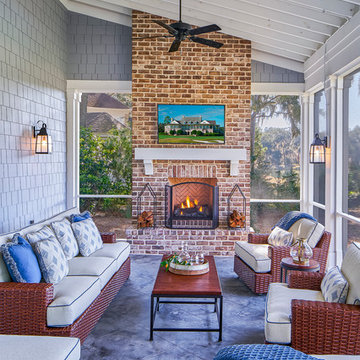
Bild på en mellanstor vintage innätad veranda längs med huset, med kakelplattor och takförlängning
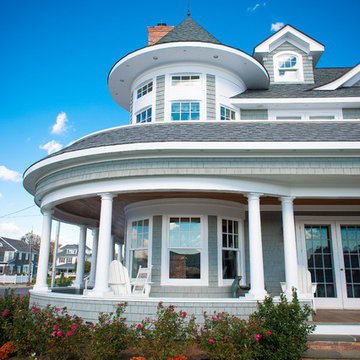
CMM Construction
Inredning av en maritim stor veranda längs med huset, med takförlängning och trädäck
Inredning av en maritim stor veranda längs med huset, med takförlängning och trädäck
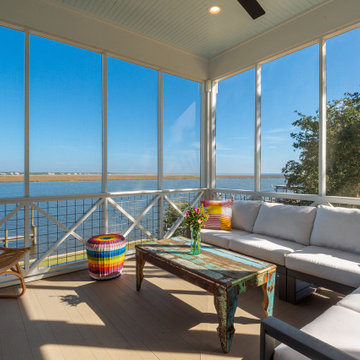
Inspiration för en stor maritim innätad veranda längs med huset, med trädäck, takförlängning och räcke i flera material
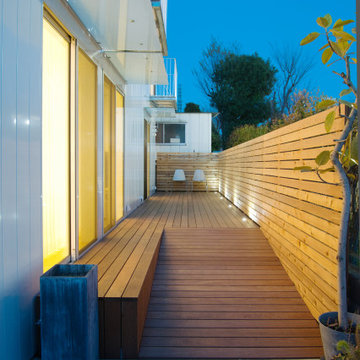
Inspiration för mellanstora moderna verandor längs med huset, med trädäck
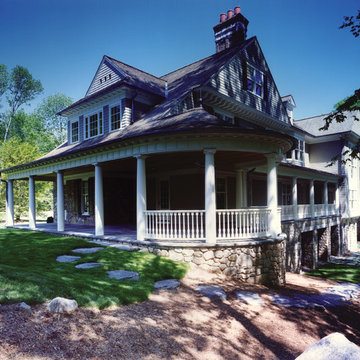
The house is located in Conyers Farm, a residential development, known for its’ grand estates and polo fields. Although the site is just over 10 acres, due to wetlands and conservation areas only 3 acres adjacent to Upper Cross Road could be developed for the house. These restrictions, along with building setbacks led to the linear planning of the house. To maintain a larger back yard, the garage wing was ‘cranked’ towards the street. The bent wing hinged at the three-story turret, reinforces the rambling character and suggests a sense of enclosure around the entry drive court.
Designed in the tradition of late nineteenth-century American country houses. The house has a variety of living spaces, each distinct in shape and orientation. Porches with Greek Doric columns, relaxed plan, juxtaposed masses and shingle-style exterior details all contribute to the elegant “country house” character.
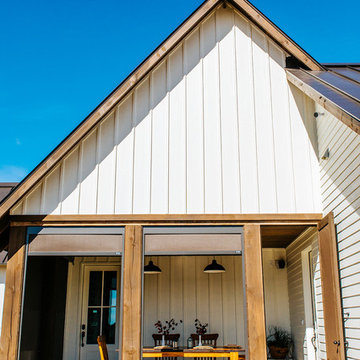
Snap Chic Photography
Inspiration för stora lantliga innätade verandor längs med huset, med betongplatta och takförlängning
Inspiration för stora lantliga innätade verandor längs med huset, med betongplatta och takförlängning
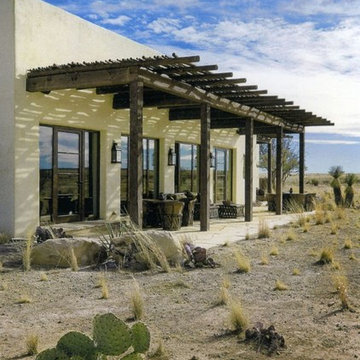
Robert Reck
Amerikansk inredning av en veranda längs med huset, med naturstensplattor och en pergola
Amerikansk inredning av en veranda längs med huset, med naturstensplattor och en pergola
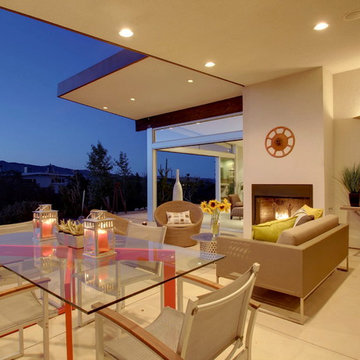
Exempel på en mellanstor 50 tals veranda längs med huset, med en öppen spis, betongplatta och takförlängning
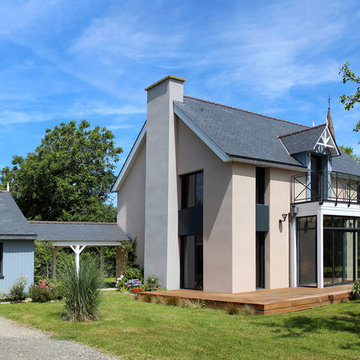
©Erwan Lancien Photographe
Shabby chic-inspirerad inredning av en veranda längs med huset, med markiser
Shabby chic-inspirerad inredning av en veranda längs med huset, med markiser
196 foton på blå veranda längs med huset
1
