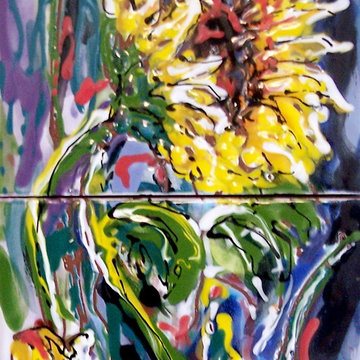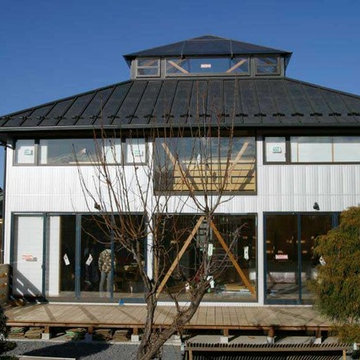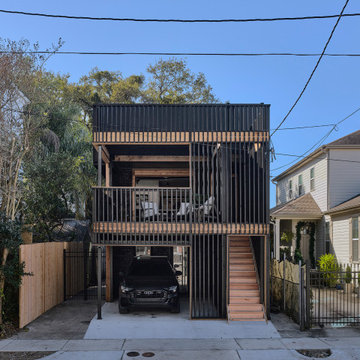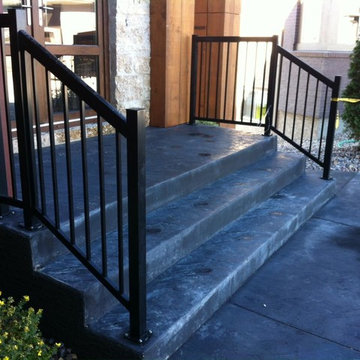69 foton på blå veranda
Sortera efter:
Budget
Sortera efter:Populärt i dag
1 - 20 av 69 foton
Artikel 1 av 3
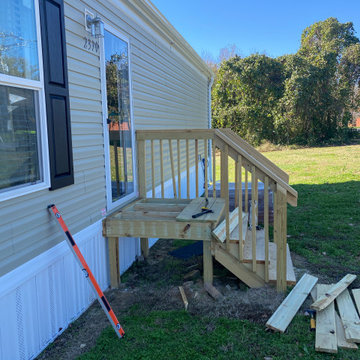
Before picture
Klassisk inredning av en liten veranda framför huset, med räcke i trä
Klassisk inredning av en liten veranda framför huset, med räcke i trä
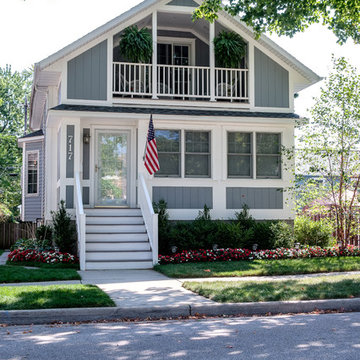
A renovation project converting an existing front porch to enclosed living space, and adding a balcony and storage above, for an aesthetic and functional upgrade to small downtown residence.
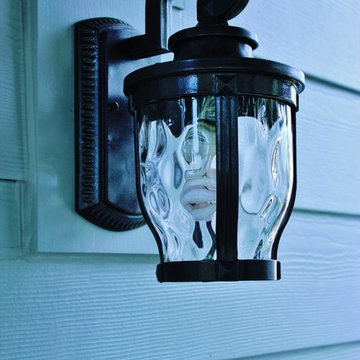
We replaced the exterior lights with black finish colonial style out door lanterns with hammered water glass. A grey on grey back lighting panel on the matching color siding.
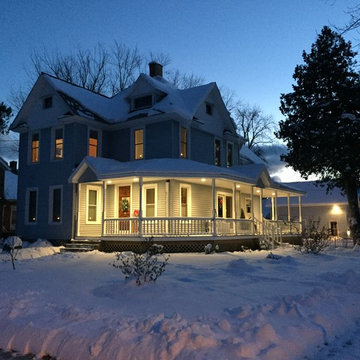
Chesterville Builder Architects
Exempel på en liten klassisk veranda framför huset, med trädäck och takförlängning
Exempel på en liten klassisk veranda framför huset, med trädäck och takförlängning
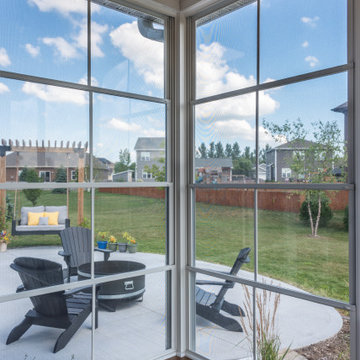
With the money saved by using the existing structural elements for the enclosed outdoor living space, we were able to build a patio large enough for furniture, a fire pit, and their new hot tub, all perfectly positioned and perfectly proportioned
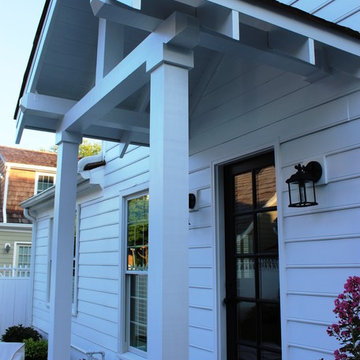
Talon Construction back porch in the Kentlands in Gaithersburg
Idéer för att renovera en liten vintage veranda på baksidan av huset, med takförlängning
Idéer för att renovera en liten vintage veranda på baksidan av huset, med takförlängning
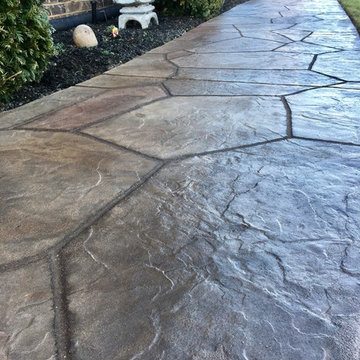
We were able to resurface over the existing ordinary concrete with our hand carved flagstone design. Project completed in Alcoa Tennessee in 2017.
Inredning av en liten veranda framför huset, med stämplad betong
Inredning av en liten veranda framför huset, med stämplad betong
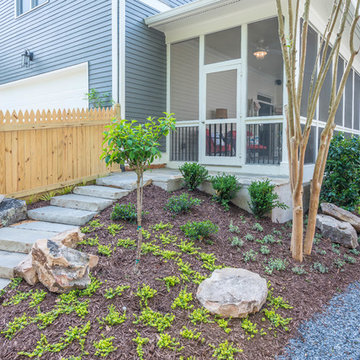
This beautiful, bright screened-in porch is a natural extension of this Atlanta home. With high ceilings and a natural stone stairway leading to the backyard, this porch is the perfect addition for summer.
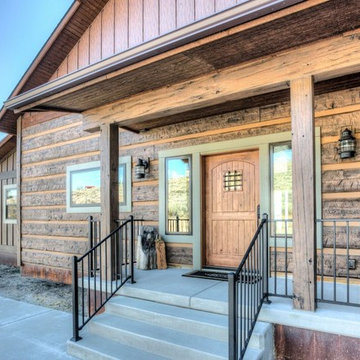
Idéer för att renovera en liten amerikansk veranda framför huset, med betongplatta och takförlängning
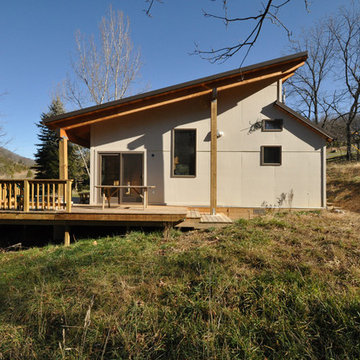
Renovation of a weekend family retreat in Upper Tract, WV.
Idéer för att renovera en liten funkis veranda längs med huset, med trädäck och takförlängning
Idéer för att renovera en liten funkis veranda längs med huset, med trädäck och takförlängning
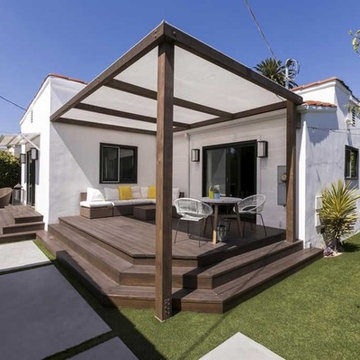
Joana Morrison
Foto på en mellanstor medelhavsstil veranda på baksidan av huset, med en köksträdgård och markiser
Foto på en mellanstor medelhavsstil veranda på baksidan av huset, med en köksträdgård och markiser
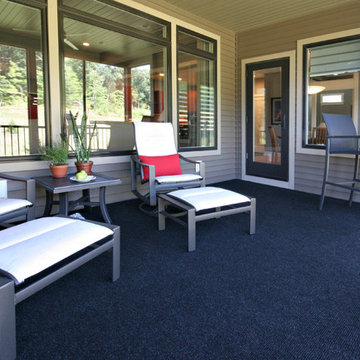
The three season porch is easily accessed from the dining area. While entertaining, this space keeps the hostess connected to her guests. The view is a field of trees and wild flowers. The carpet is Beaulieu Smoothe Ave in Midnight.
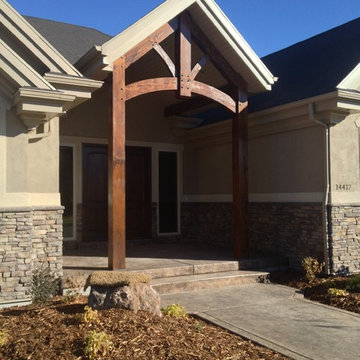
This was taken in South Jordan Utah of a front porch project we did. Anthon Burbidge
Inredning av en rustik mellanstor veranda framför huset, med takförlängning
Inredning av en rustik mellanstor veranda framför huset, med takförlängning
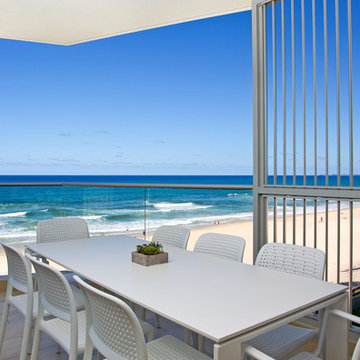
Idéer för en liten maritim veranda på baksidan av huset, med kakelplattor och takförlängning
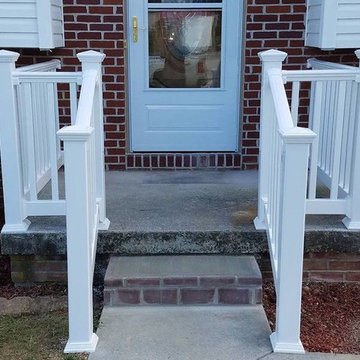
Inredning av en klassisk liten veranda framför huset, med betongplatta
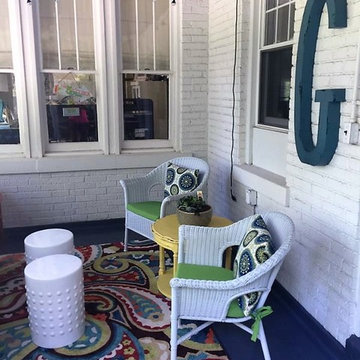
Once I had the daybed as the focal point, I was able to build the rest of the room. I added the white chairs and pillows from Pier 1 Imports. I added garden lights from Target and a colorful rug to complete the room.
69 foton på blå veranda
1
