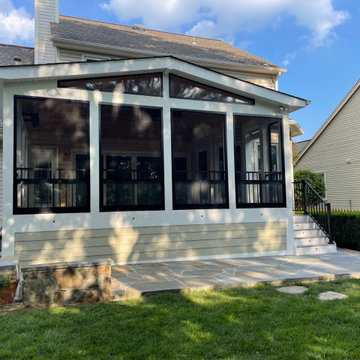196 foton på blå veranda
Sortera efter:
Budget
Sortera efter:Populärt i dag
61 - 80 av 196 foton
Artikel 1 av 3
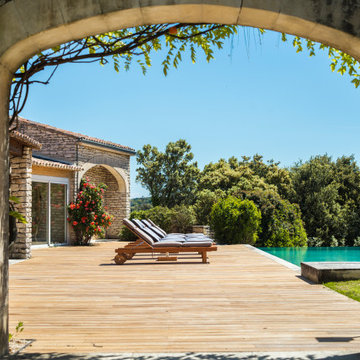
Bild på en mycket stor rustik veranda på baksidan av huset, med trädäck och räcke i trä
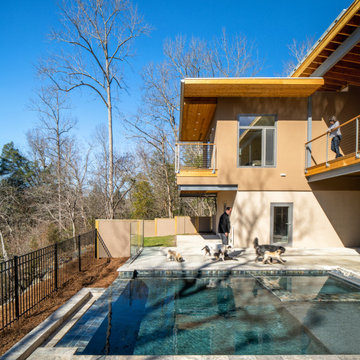
Multiple floating decks and porches reach out toward the river from the house. An immediate indoor outdoor connection is emphasized from every major room.
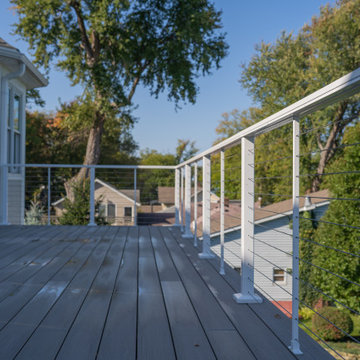
A three story deck renovation off the coast of Lake Erie which includes three stories of DesignRail® in bright white and CableRail infill, including inside the enclosed porch.
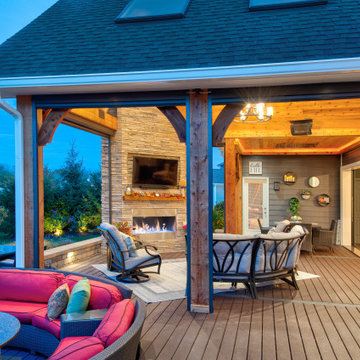
Indoor-Outdoor Living at its finest. This project created a space for entertainment and relaxation to be envied. With a sliding glass wall and retractable screens, the space provides convenient indoor-outdoor living in the summer. With a heaters and a cozy fireplace, this space is sure to be the pinnacle of cozy relaxation from the fall into the winter time. This living space adds a beauty and functionality to this home that is simply unmatched.
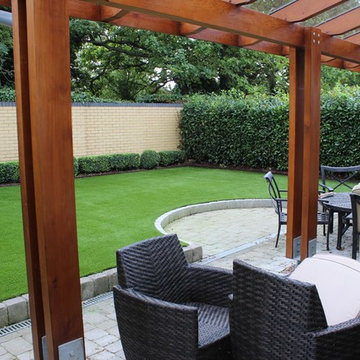
Edward Cullen mALCI - Amazon Landscaping and Garden Design, Dublin, Ireland
014060004
Amazonlandscaping.ie
Idéer för en mellanstor modern veranda på baksidan av huset, med en öppen spis, marksten i betong, markiser och räcke i flera material
Idéer för en mellanstor modern veranda på baksidan av huset, med en öppen spis, marksten i betong, markiser och räcke i flera material
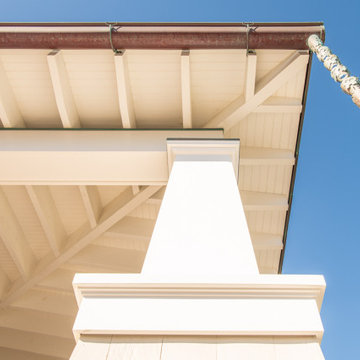
Detail
Inredning av en maritim stor veranda framför huset, med trädäck, takförlängning och kabelräcke
Inredning av en maritim stor veranda framför huset, med trädäck, takförlängning och kabelräcke
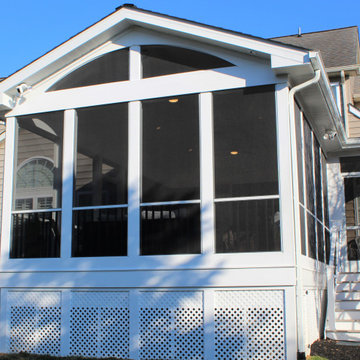
Middletown Maryland screened porch addition with an arched ceiling and white Azek trim throughout this well designed outdoor living space. Many great remodeling ideas from gray decking materials to white and black railing systems and heavy duty pet screens for your next home improvement project.
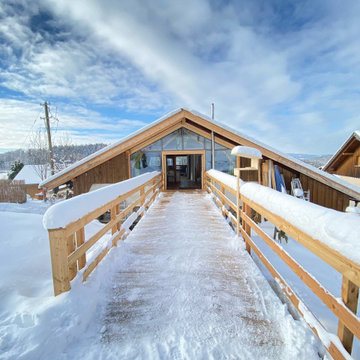
Eine neue Holzbrücke führt zum neu ausgebauten Dachgeschoss. An beiden Stirnseiten wurde eine Glasfassade eingebaut.
Exempel på en mellanstor lantlig veranda, med trädäck, takförlängning och räcke i trä
Exempel på en mellanstor lantlig veranda, med trädäck, takförlängning och räcke i trä
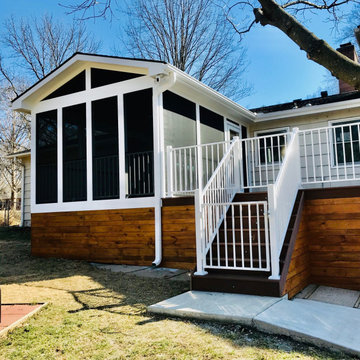
Archadeck of Kansas City screened porches are the ultimate staycation destination. Screened porches are a fantastic investment in the way you enjoy your home - perfect for entertaining or family time.
This screened porch features:
✅ Low-maintenance deck flooring
✅ Tongue and groove ceiling finish
✅ Tongue and groove TV wall
✅ Attached deck with gate
Ready to discuss your new screened porch and deck design? Call Archadeck of Kansas City at (913) 851-3325 to schedule your custom design consultation.
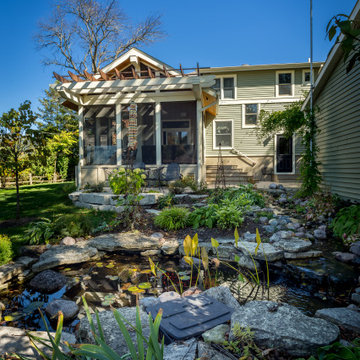
The 4 exterior additions on the home inclosed a full enclosed screened porch with glass rails, covered front porch, open-air trellis/arbor/pergola over a deck, and completely open fire pit and patio - at the front, side and back yards of the home.
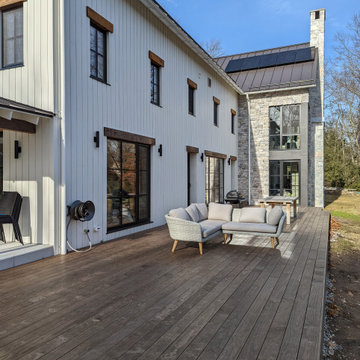
Klassisk inredning av en mycket stor veranda på baksidan av huset, med räcke i trä
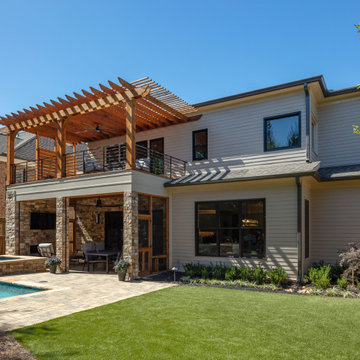
This contemporary backyard oasis offers our clients indoor-outdoor living for year-round relaxation and entertaining. The custom rectilinear swimming pool and stacked stone raised spa were designed to maximize the tight lot coverage restrictions while the cascading waterfalls and natural stone water feature add tranquility to the space. Panoramic doors create a beautiful transition between the interior and exterior spaces allowing for more entertaining options and increased natural light. The covered porch features retractable screens, ceiling-mounted infrared heaters, T&G ceiling and a stacked stone fireplace while a custom black iron spiral staircase leads you to the upper deck and modern style pergola offering you additional lounge seating and a stunning view of this private in-town sanctuary.
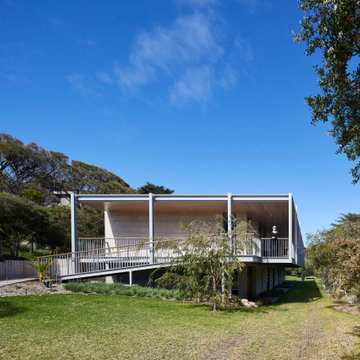
The double storey house is nestled into the natural sand dune to keep a low profile from the street, whilst providing sufficient floor area to meet the brief, and maximizing the surrounding garden space.
The installation of the ramp has alleviated worries about future access, and the interface between the inside and the outside can now be as open or protected as wanted.
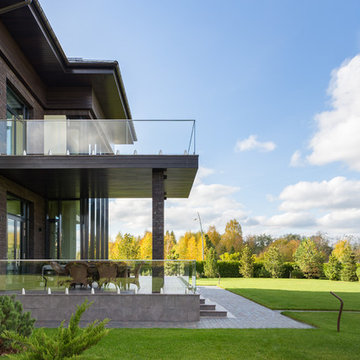
Архитекторы: Дмитрий Глушков, Фёдор Селенин; Фото: Антон Лихтарович
Idéer för att renovera en stor funkis veranda på baksidan av huset, med utekök, kakelplattor, markiser och räcke i glas
Idéer för att renovera en stor funkis veranda på baksidan av huset, med utekök, kakelplattor, markiser och räcke i glas
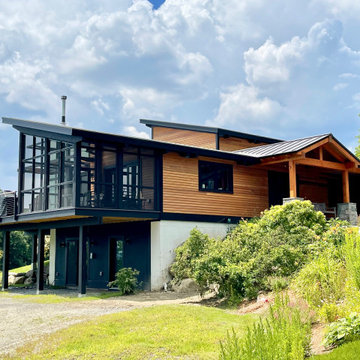
Screened porch with integrated deck and timber frame entry.
Foto på en mellanstor funkis veranda längs med huset, med takförlängning och kabelräcke
Foto på en mellanstor funkis veranda längs med huset, med takförlängning och kabelräcke
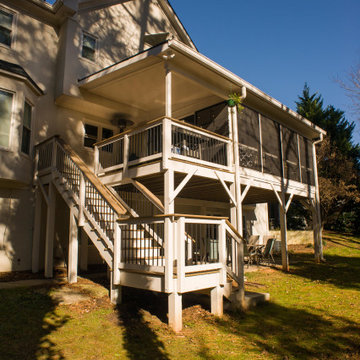
Eze-Breeze back porch designed and built by Atlanta Decking.
Foto på en mellanstor vintage innätad veranda, med takförlängning och räcke i flera material
Foto på en mellanstor vintage innätad veranda, med takförlängning och räcke i flera material
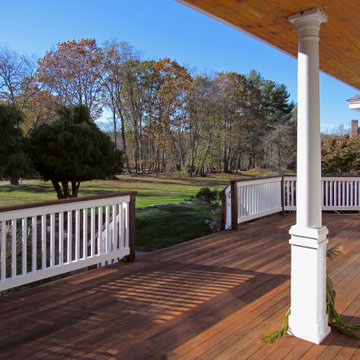
Front Entry Porch
Website: www.tektoniksarchitects.com
Instagram: www.instagram.com/tektoniks_architects
Idéer för stora vintage verandor framför huset, med trädäck, takförlängning och räcke i trä
Idéer för stora vintage verandor framför huset, med trädäck, takförlängning och räcke i trä
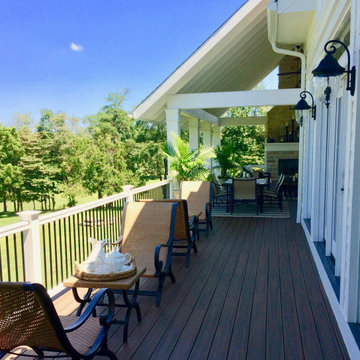
Beautiful stone gas fireplace that warms it's guests with a flip of a switch. This 18'x24' porch easily entertains guests and parties of many types. Trex flooring helps this space to be maintained with very little effort.
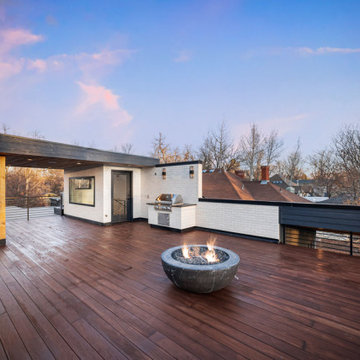
Foto på en industriell veranda på baksidan av huset, med en öppen spis, trädäck, takförlängning och räcke i metall
196 foton på blå veranda
4
