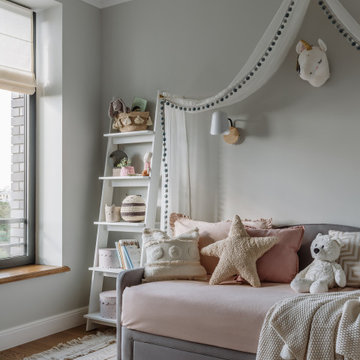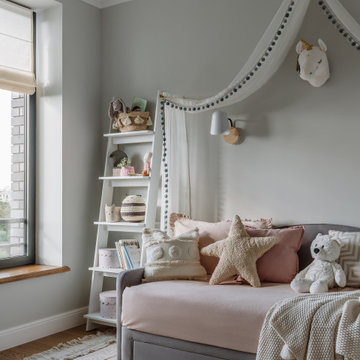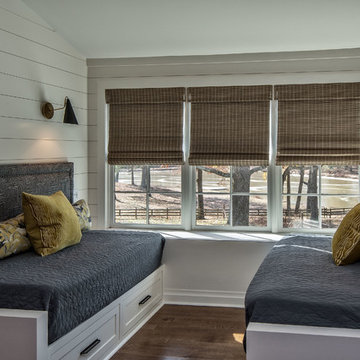22 657 foton på blått, grått barnrum
Sortera efter:
Budget
Sortera efter:Populärt i dag
241 - 260 av 22 657 foton
Artikel 1 av 3
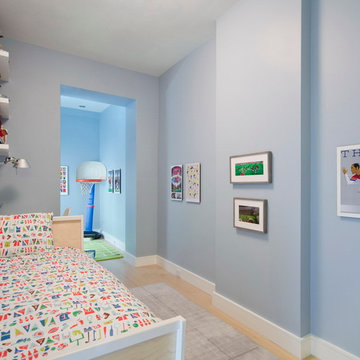
A young couple with three small children purchased this full floor loft in Tribeca in need of a gut renovation. The existing apartment was plagued with awkward spaces, limited natural light and an outdated décor. It was also lacking the required third child’s bedroom desperately needed for their newly expanded family. StudioLAB aimed for a fluid open-plan layout in the larger public spaces while creating smaller, tighter quarters in the rear private spaces to satisfy the family’s programmatic wishes. 3 small children’s bedrooms were carved out of the rear lower level connected by a communal playroom and a shared kid’s bathroom. Upstairs, the master bedroom and master bathroom float above the kid’s rooms on a mezzanine accessed by a newly built staircase. Ample new storage was built underneath the staircase as an extension of the open kitchen and dining areas. A custom pull out drawer containing the food and water bowls was installed for the family’s two dogs to be hidden away out of site when not in use. All wall surfaces, existing and new, were limited to a bright but warm white finish to create a seamless integration in the ceiling and wall structures allowing the spatial progression of the space and sculptural quality of the midcentury modern furniture pieces and colorful original artwork, painted by the wife’s brother, to enhance the space. The existing tin ceiling was left in the living room to maximize ceiling heights and remain a reminder of the historical details of the original construction. A new central AC system was added with an exposed cylindrical duct running along the long living room wall. A small office nook was built next to the elevator tucked away to be out of site.
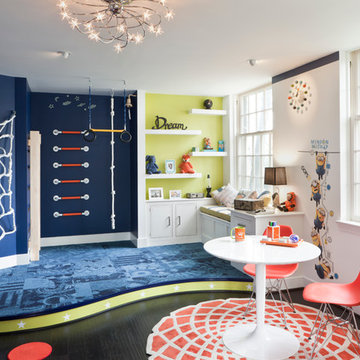
Playroom design: Katherine Vernot-Jonas, Katherine Vernot-Jonas Designs
Photo: Angie Seckinger
Idéer för att renovera ett funkis barnrum
Idéer för att renovera ett funkis barnrum
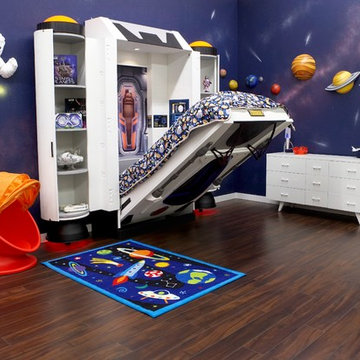
Every little boy dreams of exploring the galaxies. Our Deepspace Defender Spaceship Bed lets him begin his otherworldly adventure, blasting off to the Milky Way and beyond. The perfect centerpiece for an outer space theme bedroom, this rocket ship theme bed is out of this world.
With the mattress lowered, our spaceship bed is in 'sleep mode,' the perfect landing zone for little astronauts ready to dream about the final frontier.
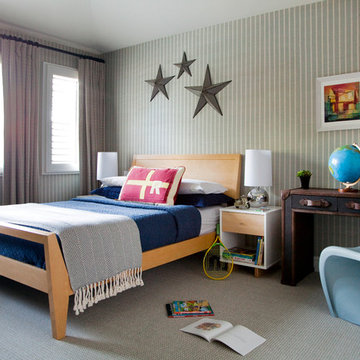
Designed by Sindhu Peruri of
Peruri Design Co.
Woodside, CA
Photography by Eric Roth
Idéer för mellanstora vintage könsneutrala barnrum kombinerat med sovrum och för 4-10-åringar, med heltäckningsmatta, beige väggar och beiget golv
Idéer för mellanstora vintage könsneutrala barnrum kombinerat med sovrum och för 4-10-åringar, med heltäckningsmatta, beige väggar och beiget golv
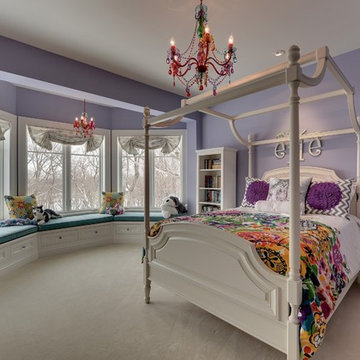
Mike McCaw - Spacecrafting / Architectural Photography
Exempel på ett klassiskt barnrum
Exempel på ett klassiskt barnrum
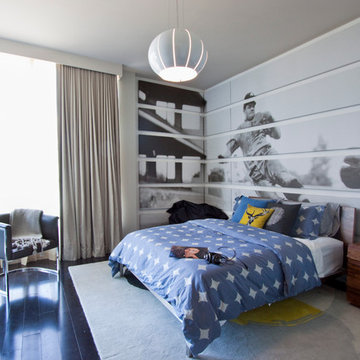
DKOR INTERIORS - A bold and comfortable interior design project at The Beach Club in Hallendale, Florida.
Idéer för att renovera ett funkis barnrum kombinerat med sovrum, med grå väggar och mörkt trägolv
Idéer för att renovera ett funkis barnrum kombinerat med sovrum, med grå väggar och mörkt trägolv
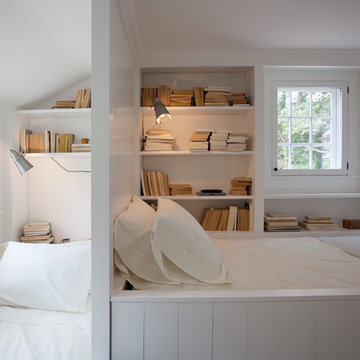
Bedroom with built-in beds and book nooks - Interior renovation
Idéer för lantliga könsneutrala tonårsrum kombinerat med sovrum, med vita väggar
Idéer för lantliga könsneutrala tonårsrum kombinerat med sovrum, med vita väggar
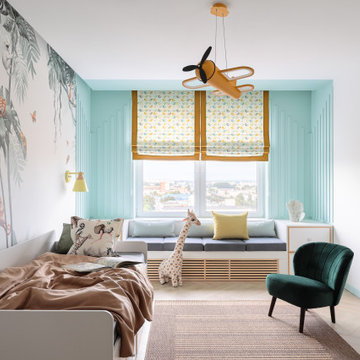
Нежная детская с акцентной стеной у окна, мягкой зоной для отдыха и игр.
Bild på ett mellanstort funkis barnrum för 4-10-åringar, med vita väggar, mellanmörkt trägolv och brunt golv
Bild på ett mellanstort funkis barnrum för 4-10-åringar, med vita väggar, mellanmörkt trägolv och brunt golv

?На этапе проектирования мы сразу сделали все рабочие чертежи для для комфортной расстановки мебели для нескольких детей, так что комната будет расти вместе с количеством жителей.
?Из комнаты есть выход на большой остекленный балкон, который вмещает в себя рабочую зону для уроков и спорт уголок, который заказчики доделают в процессе взросления деток.
?На стене у нас изначально планировался другой сюжет, но ручная роспись в виде карты мира получилась даже лучше, чем мы планировали.
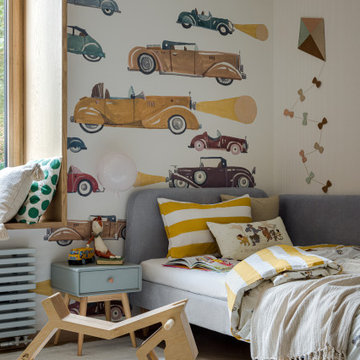
Детская. Обои, The O wall paper. Тумбочка, La Redoute. Бра, Brokis Memory. Ковер, Dovlet House.
Inredning av ett modernt stort barnrum
Inredning av ett modernt stort barnrum
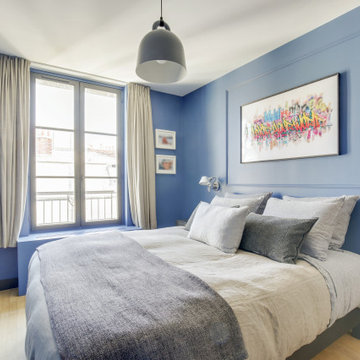
Le projet :
D’anciennes chambres de services sous les toits réunies en appartement locatif vont connaître une troisième vie avec une ultime transformation en pied-à-terre parisien haut de gamme.
Notre solution :
Nous avons commencé par ouvrir l’ancienne cloison entre le salon et la cuisine afin de bénéficier d’une belle pièce à vivre donnant sur les toits avec ses 3 fenêtres. Un îlot central en marbre blanc intègre une table de cuisson avec hotte intégrée. Nous le prolongeons par une table en noyer massif accueillant 6 personnes. L’équipe imagine une cuisine tout en linéaire noire mat avec poignées et robinetterie laiton. Le noir sera le fil conducteur du projet par petites touches, sur les boiseries notamment.
Sur le mur faisant face à la cuisine, nous agençons une bibliothèque sur mesure peinte en bleu grisé avec TV murale et un joli décor en papier-peint en fond de mur.
Les anciens radiateurs sont habillés de cache radiateurs menuisés qui servent d’assises supplémentaires au salon, en complément d’un grand canapé convertible très confortable, jaune moutarde.
Nous intégrons la climatisation à ce projet et la dissimulons dans les faux plafonds.
Une porte vitrée en métal noir vient isoler l’espace nuit de l’espace à vivre et ferme le long couloir desservant les deux chambres. Ce couloir est entièrement décoré avec un papier graphique bleu grisé, posé au dessus d’une moulure noire qui démarre depuis l’entrée, traverse le salon et se poursuit jusqu’à la salle de bains.
Nous repensons intégralement la chambre parentale afin de l’agrandir. Comment ? En supprimant l’ancienne salle de bains qui empiétait sur la moitié de la pièce. Ainsi, la chambre bénéficie d’un grand espace avec dressing ainsi que d’un espace bureau et d’un lit king size, comme à l’hôtel. Un superbe papier-peint texturé et abstrait habille le mur en tête de lit avec des luminaires design. Des rideaux occultants sur mesure permettent d’obscurcir la pièce, car les fenêtres sous toits ne bénéficient pas de volets.
Nous avons également agrandie la deuxième chambrée supprimant un ancien placard accessible depuis le couloir. Nous le remplaçons par un ensemble menuisé sur mesure qui permet d’intégrer dressing, rangements fermés et un espace bureau en niche ouverte. Toute la chambre est peinte dans un joli bleu profond.
La salle de bains d’origine étant supprimée, le nouveau projet intègre une salle de douche sur une partie du couloir et de la chambre parentale, à l’emplacement des anciens WC placés à l’extrémité de l’appartement. Un carrelage chic en marbre blanc recouvre sol et murs pour donner un maximum de clarté à la pièce, en contraste avec le meuble vasque, radiateur et robinetteries en noir mat. Une grande douche à l’italienne vient se substituer à l’ancienne baignoire. Des placards sur mesure discrets dissimulent lave-linge, sèche-linge et autres accessoires de toilette.
Le style :
Elégance, chic, confort et sobriété sont les grandes lignes directrices de cet appartement qui joue avec les codes du luxe… en toute simplicité. Ce qui fait de ce lieu, en définitive, un appartement très cosy. Chaque détail est étudié jusqu’aux poignées de portes en laiton qui contrastent avec les boiseries noires, que l’on retrouve en fil conducteur sur tout le projet, des plinthes aux portes. Le mobilier en noyer ajoute une touche de chaleur. Un grand canapé jaune moutarde s’accorde parfaitement au noir et aux bleus gris présents sur la bibliothèque, les parties basses des murs et dans le couloir.
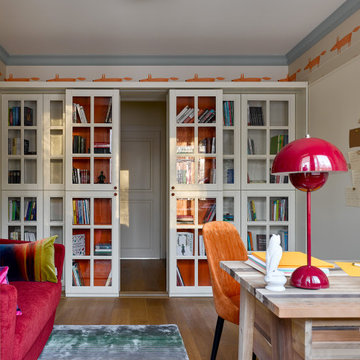
Modern inredning av ett mellanstort könsneutralt barnrum kombinerat med skrivbord och för 4-10-åringar, med vita väggar, mellanmörkt trägolv och brunt golv
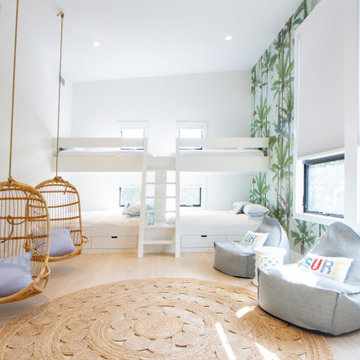
Bunk room for magical sleepovers.
Exempel på ett maritimt könsneutralt barnrum kombinerat med sovrum och för 4-10-åringar, med flerfärgade väggar, ljust trägolv och beiget golv
Exempel på ett maritimt könsneutralt barnrum kombinerat med sovrum och för 4-10-åringar, med flerfärgade väggar, ljust trägolv och beiget golv
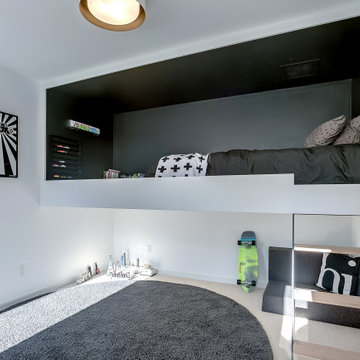
Foto på ett mellanstort funkis pojkrum kombinerat med sovrum och för 4-10-åringar, med grå väggar, heltäckningsmatta och beiget golv
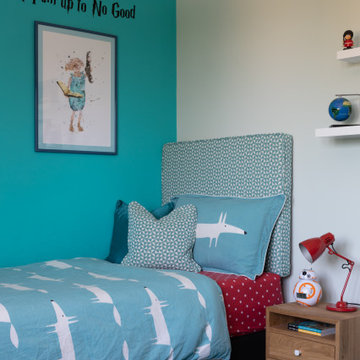
A fun, colourful boys bedroom scheme with harry potter themed artwork.
Bild på ett mellanstort funkis pojkrum kombinerat med sovrum och för 4-10-åringar, med blå väggar, heltäckningsmatta och blått golv
Bild på ett mellanstort funkis pojkrum kombinerat med sovrum och för 4-10-åringar, med blå väggar, heltäckningsmatta och blått golv
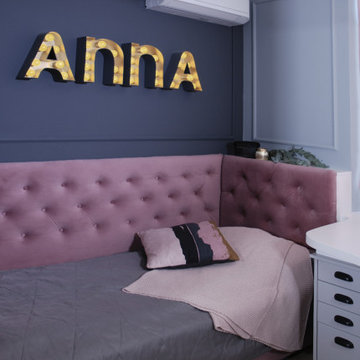
Комната для 16- летней девушки. Контрастные акценты в современной комнате с элементами неоклассики. Рабочая зона- столешница- подоконник.
Idéer för att renovera ett litet vintage barnrum kombinerat med sovrum, med grå väggar, mellanmörkt trägolv och beiget golv
Idéer för att renovera ett litet vintage barnrum kombinerat med sovrum, med grå väggar, mellanmörkt trägolv och beiget golv
22 657 foton på blått, grått barnrum
13

