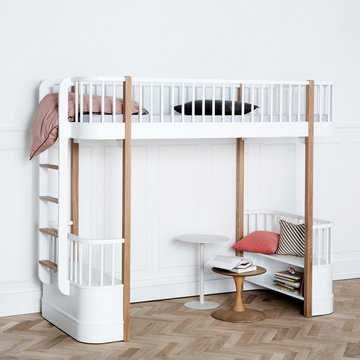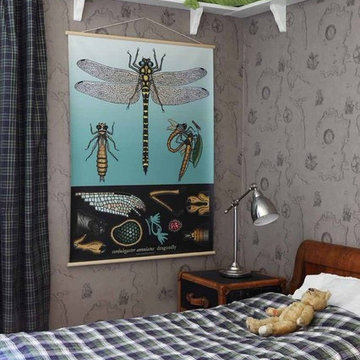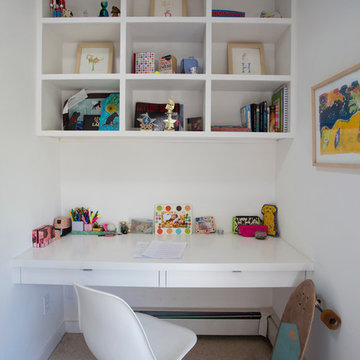22 632 foton på blått, grått barnrum
Sortera efter:
Budget
Sortera efter:Populärt i dag
161 - 180 av 22 632 foton
Artikel 1 av 3
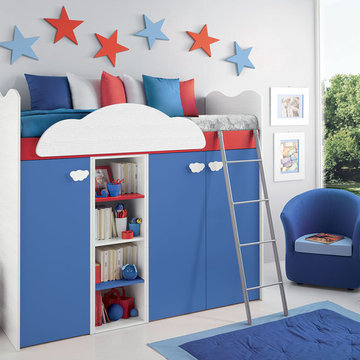
Contact our office concerning price or customization of this Kids Bedroom Set. 347-492-55-55
This kids bedroom furniture set is made in Italy from the fines materials available on market. This bedroom set is a perfect solution for those looking for high quality kids furniture with great storage capabilities to embellish and organize the children`s bedroom. This Italian bedroom set also does not take lots of space in the room, using up only the smallest space required to provide room with storage as well as plenty of room for your kids to play. All the pieces within this kids furniture collection are made with a durable and easy to clean melamine on both sides, which is available for ordering in a variety of matt colors that can be mixed and matched to make your kids bedroom bright and colorful.
Please contact our office concerning details on customization of this kids bedroom set.
The starting price is for the "As Shown" composition that includes the following elements:
1 Storage Loft Bed (Requires Special Size Mattress 31.5" x 75")
1 Ladder
1 Bed Safety Bar (Protection)
Please Note: Room/bed decorative accessories and the mattress are not included in the price.
MATERIAL/CONSTRUCTION:
E1-Class ecological panels, which are produced exclusively through a wood recycling production process
Bases 0.7" thick melamine
Back panels 0.12" thick MDF
Doors 0.7" thick melamine
Front drawers 0.7" thick melamine
Dimensions:
Storage Loft Bed: W77.6" x D34" x H66.7"
Bed internal dimensions: W31.5" x D75" (Requires Special Size Mattress)
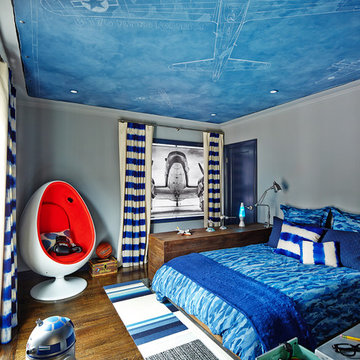
R. Brad Knipstein Photography
Idéer för ett modernt pojkrum kombinerat med sovrum, med grå väggar, mörkt trägolv och brunt golv
Idéer för ett modernt pojkrum kombinerat med sovrum, med grå väggar, mörkt trägolv och brunt golv
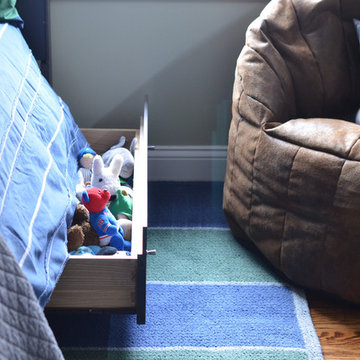
Kate Hart Photography
Idéer för mellanstora funkis pojkrum kombinerat med sovrum och för 4-10-åringar, med beige väggar och mörkt trägolv
Idéer för mellanstora funkis pojkrum kombinerat med sovrum och för 4-10-åringar, med beige väggar och mörkt trägolv
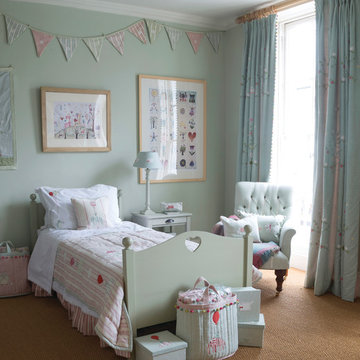
Inspiration för mellanstora lantliga könsneutrala barnrum kombinerat med sovrum och för 4-10-åringar, med heltäckningsmatta och gröna väggar
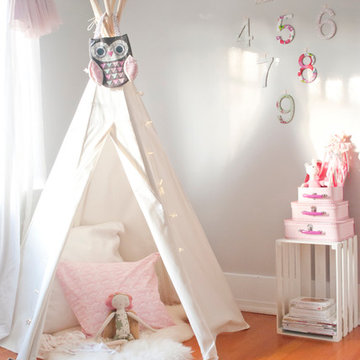
Photo by Melissa Barling
Exempel på ett klassiskt flickrum för 4-10-åringar och kombinerat med lekrum, med grå väggar och mellanmörkt trägolv
Exempel på ett klassiskt flickrum för 4-10-åringar och kombinerat med lekrum, med grå väggar och mellanmörkt trägolv
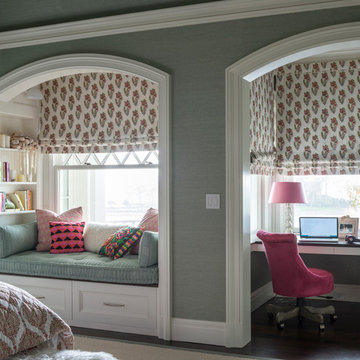
Inredning av ett klassiskt stort barnrum kombinerat med sovrum, med grå väggar, mörkt trägolv och brunt golv
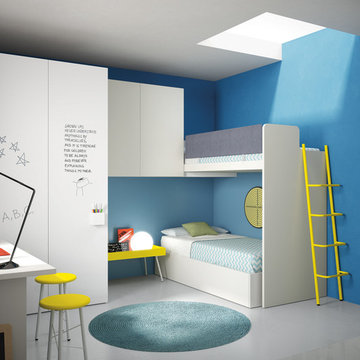
Another children's bedroom design, using fitted and free standing furniture from the Nidi range. The composition here uses pieces from the Graphic collection, with white-board surfaces that can be written on (& wipe-dry cleaned!). Such a good idea.
Two beds built into this, one as a bunk bed with ladder, and the other is tucked neatly underneath. Great zingy finishing touches picking out the ladder in yellow along with the bedside tray/table and the tops of the stools.
Go Modern offer a huge range of children & teenager's bedroom furniture. For further information please call our helpful & friendly team on 020 7731 9540 or visit our London showroom at 565 Kings Road, London.
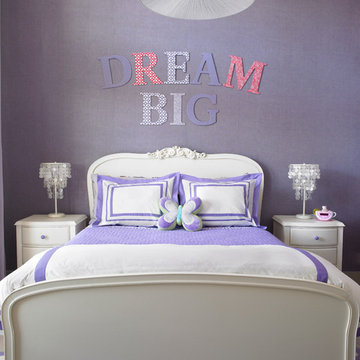
Troy Campbell
Idéer för mellanstora vintage flickrum kombinerat med sovrum, med lila väggar
Idéer för mellanstora vintage flickrum kombinerat med sovrum, med lila väggar
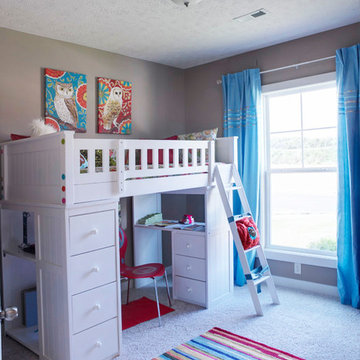
Jagoe Homes, Inc.
Project: The Orchard, Ozark Craftsman Home.
Location: Evansville, Indiana. Site: TO 1.
Exempel på ett mellanstort klassiskt flickrum kombinerat med sovrum och för 4-10-åringar, med heltäckningsmatta och grå väggar
Exempel på ett mellanstort klassiskt flickrum kombinerat med sovrum och för 4-10-åringar, med heltäckningsmatta och grå väggar
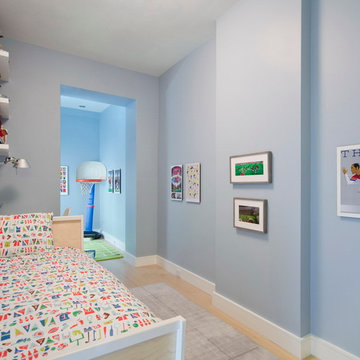
A young couple with three small children purchased this full floor loft in Tribeca in need of a gut renovation. The existing apartment was plagued with awkward spaces, limited natural light and an outdated décor. It was also lacking the required third child’s bedroom desperately needed for their newly expanded family. StudioLAB aimed for a fluid open-plan layout in the larger public spaces while creating smaller, tighter quarters in the rear private spaces to satisfy the family’s programmatic wishes. 3 small children’s bedrooms were carved out of the rear lower level connected by a communal playroom and a shared kid’s bathroom. Upstairs, the master bedroom and master bathroom float above the kid’s rooms on a mezzanine accessed by a newly built staircase. Ample new storage was built underneath the staircase as an extension of the open kitchen and dining areas. A custom pull out drawer containing the food and water bowls was installed for the family’s two dogs to be hidden away out of site when not in use. All wall surfaces, existing and new, were limited to a bright but warm white finish to create a seamless integration in the ceiling and wall structures allowing the spatial progression of the space and sculptural quality of the midcentury modern furniture pieces and colorful original artwork, painted by the wife’s brother, to enhance the space. The existing tin ceiling was left in the living room to maximize ceiling heights and remain a reminder of the historical details of the original construction. A new central AC system was added with an exposed cylindrical duct running along the long living room wall. A small office nook was built next to the elevator tucked away to be out of site.
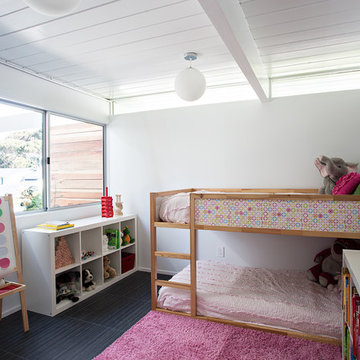
Mariko Reed
Inredning av ett retro flickrum kombinerat med sovrum, med vita väggar och svart golv
Inredning av ett retro flickrum kombinerat med sovrum, med vita väggar och svart golv
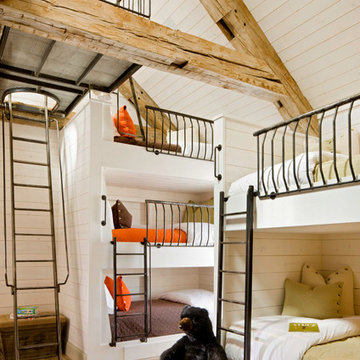
Idéer för ett rustikt könsneutralt barnrum kombinerat med sovrum, med vita väggar och ljust trägolv
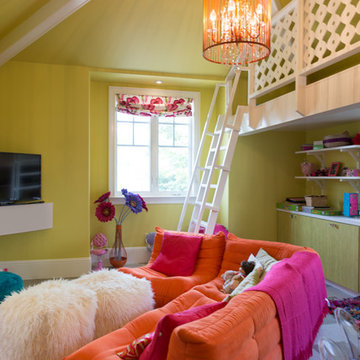
Photography by Studio Maha
Inredning av ett modernt barnrum kombinerat med lekrum, med vinylgolv
Inredning av ett modernt barnrum kombinerat med lekrum, med vinylgolv
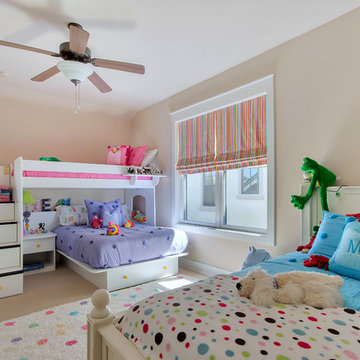
© Erin Parker, Emerald Coast real Estate Photography, LLC
Idéer för att renovera ett tropiskt barnrum
Idéer för att renovera ett tropiskt barnrum

My clients had outgrown their builder’s basic home and had plenty of room to expand on their 10 acres. Working with a local architect and a talented contractor, we designed an addition to create 3 new bedrooms, a bathroom scaled for all 3 girls, a playroom and a master retreat including 3 fireplaces, sauna, steam shower, office or “creative room”, and large bedroom with folding glass wall to capitalize on their view. The master suite, gym, pool and tennis courts are still under construction, but the girls’ suite and living room space are complete and dust free. Each child’s room was designed around their preference of color scheme and each girl has a unique feature that makes their room truly their own. The oldest daughter has a secret passage hidden behind what looks like built in cabinetry. The youngest daughter wanted to “swing”, so we outfitted her with a hanging bed set in front of a custom mural created by a Spanish artist. The middle daughter is an elite gymnast, so we added monkey bars so she can cruise her room in style. The girls’ bathroom suite has 3 identical “stations” with abundant storage. Cabinetry in black walnut and peacock blue and white quartz counters with white marble backsplash are durable and beautiful. Two shower stalls, designed with a colorful and intricate tile design, prevent bathroom wait times and a custom wall mural brings a little of the outdoors in.
Photos by Mike Martin www.martinvisualtours.com

Custom built-in bunk beds: We utilized the length and unique shape of the room by building a double twin-over-full bunk wall. This picture is also before a grasscloth wallcovering was installed on the wall behind the bunks.
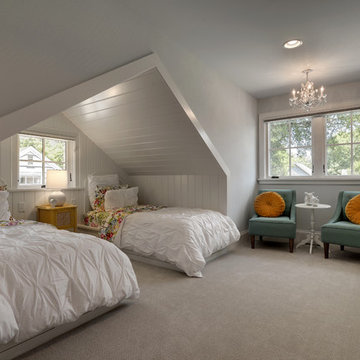
Photography by Spacecrafting Real Estate Photography
Idéer för vintage barnrum, med grå väggar
Idéer för vintage barnrum, med grå väggar
22 632 foton på blått, grått barnrum
9
