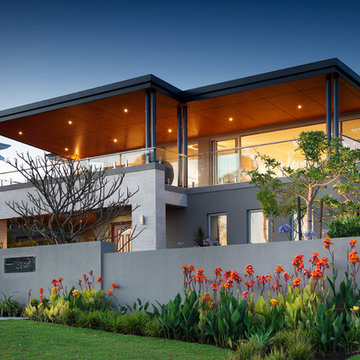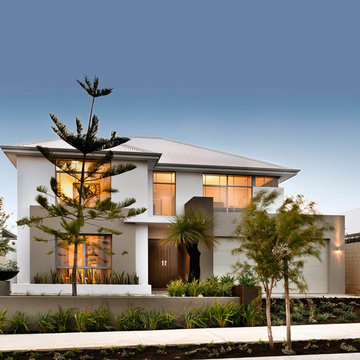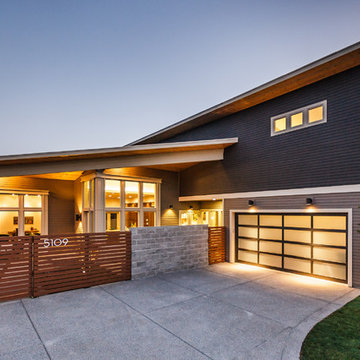20 269 foton på blått grått hus
Sortera efter:
Budget
Sortera efter:Populärt i dag
101 - 120 av 20 269 foton
Artikel 1 av 3
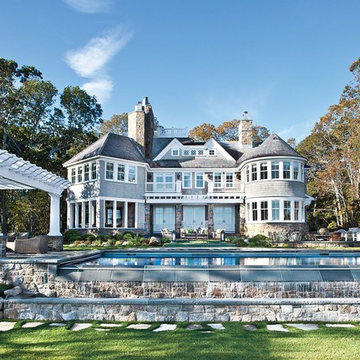
Inspiration för stora klassiska grå hus, med tre eller fler plan, blandad fasad och sadeltak
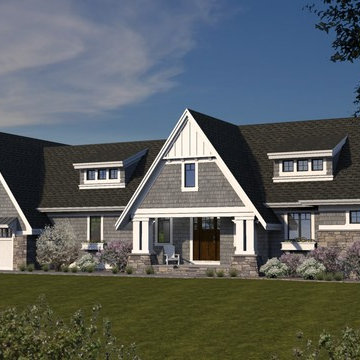
Lakeside Craftsman rambler home designed by David Charlez Designs. Features varying roof pitches and styles - multi level hip, gable, and shed dormers. White trim and white windows create an attractive contrast with dark gray exterior.
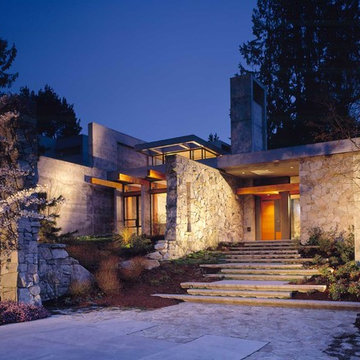
Fred Housel Photographer
Inspiration för stora moderna grå hus, med två våningar och blandad fasad
Inspiration för stora moderna grå hus, med två våningar och blandad fasad
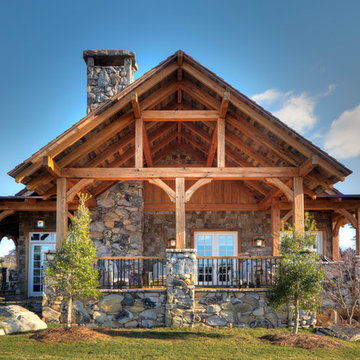
Alex Vannoy
Inspiration för ett stort rustikt grått stenhus, med två våningar
Inspiration för ett stort rustikt grått stenhus, med två våningar

Raul Garcia
Bild på ett stort funkis grått trähus, med två våningar och pulpettak
Bild på ett stort funkis grått trähus, med två våningar och pulpettak
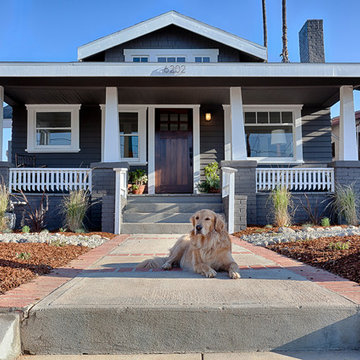
Thorough rehab of a charming 1920's craftsman bungalow in Highland Park, featuring low maintenance drought tolerant landscaping and accomidating porch perfect for any petite fete.
Photography by Eric Charles.
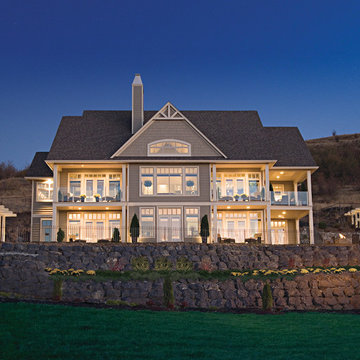
This hillside home combines stucco, stone, and cedar shakes for exceptional craftsman character.
A dramatic cathedral ceiling heightens the open living room with central fireplace and built-ins. Porches flank the living room to allow its rear wall of windows uninterrupted views of the outdoors. The two rear porches are entered through the dining room and master bedroom, while the breakfast and dining rooms enjoy screened porch access.
The master bedroom is topped by a tray ceiling and features a lovely private bath and walk-in closet. A versatile bedroom/study and full bath are nearby. Downstairs are two more bedrooms, each with an adjacent covered patio, another full bath, and a generous family room with fireplace.

Eichler in Marinwood - At the larger scale of the property existed a desire to soften and deepen the engagement between the house and the street frontage. As such, the landscaping palette consists of textures chosen for subtlety and granularity. Spaces are layered by way of planting, diaphanous fencing and lighting. The interior engages the front of the house by the insertion of a floor to ceiling glazing at the dining room.
Jog-in path from street to house maintains a sense of privacy and sequential unveiling of interior/private spaces. This non-atrium model is invested with the best aspects of the iconic eichler configuration without compromise to the sense of order and orientation.
photo: scott hargis
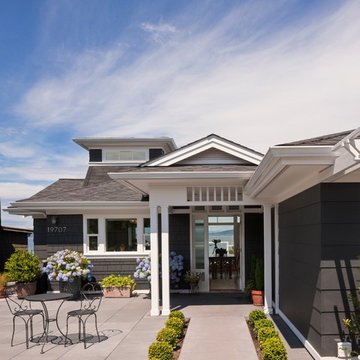
Main entry & courtyard: Sozinho Imagery
Foto på ett maritimt grått hus, med allt i ett plan
Foto på ett maritimt grått hus, med allt i ett plan
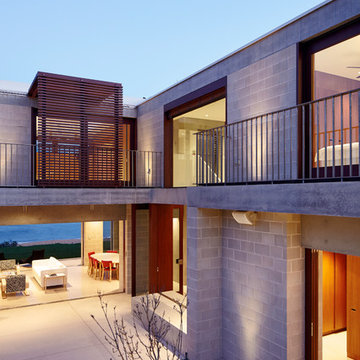
Porebski Architects, Beach House 2.
The client brief asked for a private sanctuary to escape their city home. Aside from capturing the beach and ocean views, the house needed to afford protection against the coastal environment including the daily onshore winds, sand and salt spray and at the same time be low-key and low maintenance; the sort of place you can walk bare-foot throughout the entire year. It achieves this via an open plan, with free-flowing spaces from inside to out, allowing summer and winter solar access within a protective barrier to the on-shore winds.
Photo: Conor Quinn
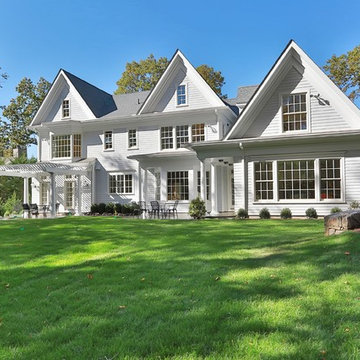
Traditional New England Style Colonial backyard in Scarsdale NY
Idéer för mellanstora vintage grå hus, med två våningar, vinylfasad, sadeltak och tak i shingel
Idéer för mellanstora vintage grå hus, med två våningar, vinylfasad, sadeltak och tak i shingel
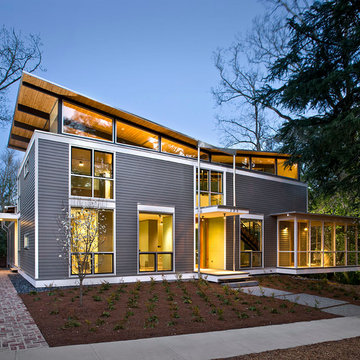
Butterfly roof captures rain water and sun light for solar panels and natural day lighting.
Inredning av ett modernt mellanstort grått hus, med två våningar
Inredning av ett modernt mellanstort grått hus, med två våningar

The site for this new house was specifically selected for its proximity to nature while remaining connected to the urban amenities of Arlington and DC. From the beginning, the homeowners were mindful of the environmental impact of this house, so the goal was to get the project LEED certified. Even though the owner’s programmatic needs ultimately grew the house to almost 8,000 square feet, the design team was able to obtain LEED Silver for the project.
The first floor houses the public spaces of the program: living, dining, kitchen, family room, power room, library, mudroom and screened porch. The second and third floors contain the master suite, four bedrooms, office, three bathrooms and laundry. The entire basement is dedicated to recreational spaces which include a billiard room, craft room, exercise room, media room and a wine cellar.
To minimize the mass of the house, the architects designed low bearing roofs to reduce the height from above, while bringing the ground plain up by specifying local Carder Rock stone for the foundation walls. The landscape around the house further anchored the house by installing retaining walls using the same stone as the foundation. The remaining areas on the property were heavily landscaped with climate appropriate vegetation, retaining walls, and minimal turf.
Other LEED elements include LED lighting, geothermal heating system, heat-pump water heater, FSA certified woods, low VOC paints and high R-value insulation and windows.
Hoachlander Davis Photography
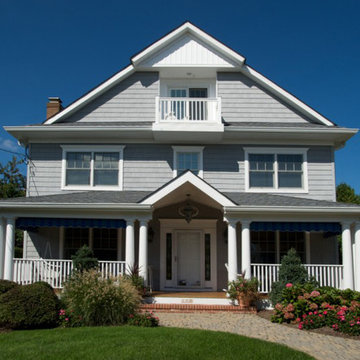
Our clients tasked our firm with developing a plan and renovating their dated center-hall colonial. The roof and tiny attic was removed and a full third floor Master Suite was created.
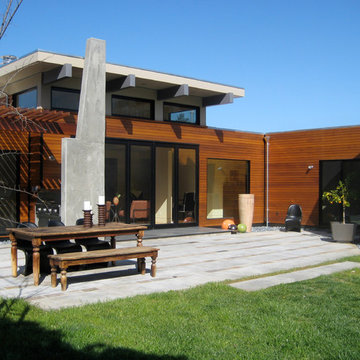
Jonathan Pearlman Elevation Architects
Modern inredning av ett mycket stort grått hus, med stuckatur, allt i ett plan och platt tak
Modern inredning av ett mycket stort grått hus, med stuckatur, allt i ett plan och platt tak
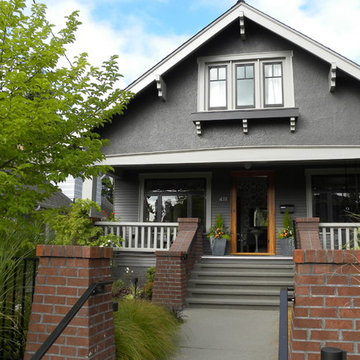
Sarah Greenman © 2012 Houzz
Matthew Craig Interiors
Amerikansk inredning av ett grått hus, med två våningar och sadeltak
Amerikansk inredning av ett grått hus, med två våningar och sadeltak
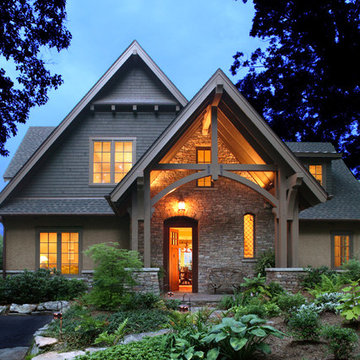
Samsel Architects
Situated on a gently sloping lot with expansive lake views, this residence was influenced by the Owner’s interest in both the “English Cottage” and “Shingle-Style” precedents. The house features two levels of stone terraces facing Lake Junaluska, as well as native landscape and pathways that lead to the lake’s edge. Superior energy-efficiency is achieved through environmentally friendly foam insulation and air infiltration verified by a “blower door” test.
20 269 foton på blått grått hus
6
