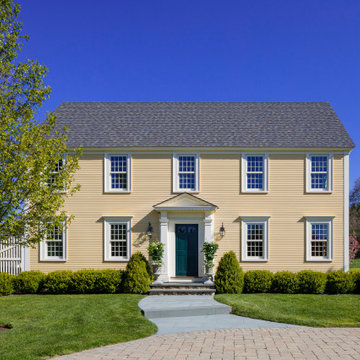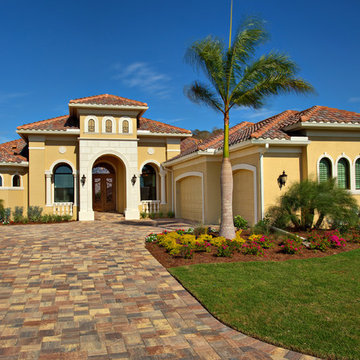2 031 foton på blått gult hus
Sortera efter:
Budget
Sortera efter:Populärt i dag
41 - 60 av 2 031 foton
Artikel 1 av 3
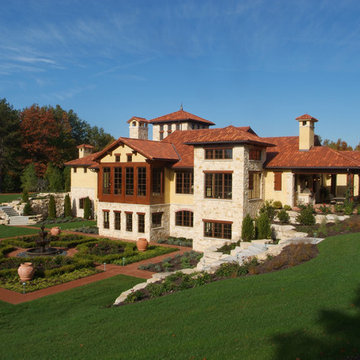
Leave a legacy. Reminiscent of Tuscan villas and country homes that dot the lush Italian countryside, this enduring European-style design features a lush brick courtyard with fountain, a stucco and stone exterior and a classic clay tile roof. Roman arches, arched windows, limestone accents and exterior columns add to its timeless and traditional appeal.
The equally distinctive first floor features a heart-of-the-home kitchen with a barrel-vaulted ceiling covering a large central island and a sitting/hearth room with fireplace. Also featured are a formal dining room, a large living room with a beamed and sloped ceiling and adjacent screened-in porch and a handy pantry or sewing room. Rounding out the first-floor offerings are an exercise room and a large master bedroom suite with his-and-hers closets. A covered terrace off the master bedroom offers a private getaway. Other nearby outdoor spaces include a large pergola and terrace and twin two-car garages.
The spacious lower-level includes a billiards area, home theater, a hearth room with fireplace that opens out into a spacious patio, a handy kitchenette and two additional bedroom suites. You’ll also find a nearby playroom/bunk room and adjacent laundry.

The SEASHELL Cottage. http://www.thecottagesnc.com/property/seashell-cottage-office-2/
Photo: Morvil Design.
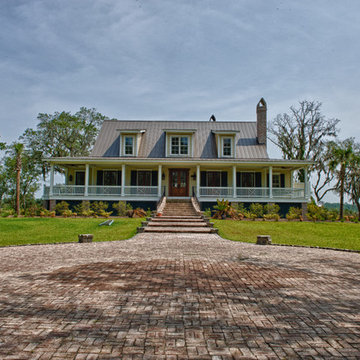
Inspiration för mellanstora klassiska gula hus, med två våningar och tak i metall
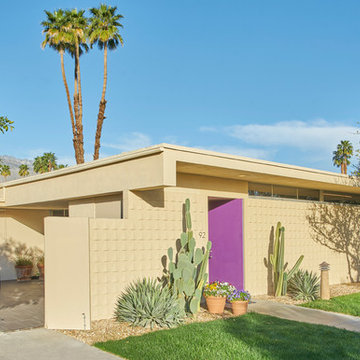
Existing Overall Exterior with Custom Pivot Hinge Entry Door
Mike Schwartz Photo
Inspiration för mellanstora 60 tals gula hus, med allt i ett plan och platt tak
Inspiration för mellanstora 60 tals gula hus, med allt i ett plan och platt tak

This four bedroom, three and a half bath, new construction home is located in a beach community in Florida.
Bild på ett mellanstort tropiskt gult hus, med två våningar, stuckatur, valmat tak och tak i mixade material
Bild på ett mellanstort tropiskt gult hus, med två våningar, stuckatur, valmat tak och tak i mixade material
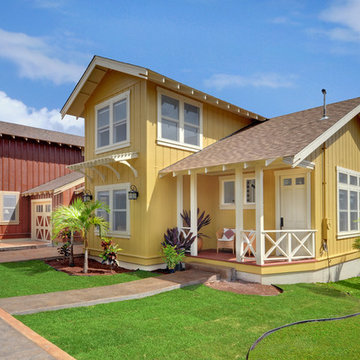
Adorable plantation cottage townhouse with traditional plantation details seen in the x style porch railing and exposed tails, as well as the board and batten siding.
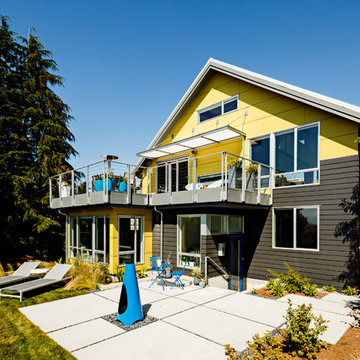
Design by Portal Design Inc.
Photo by Lincoln Barbour
Bild på ett mellanstort funkis gult hus, med blandad fasad
Bild på ett mellanstort funkis gult hus, med blandad fasad
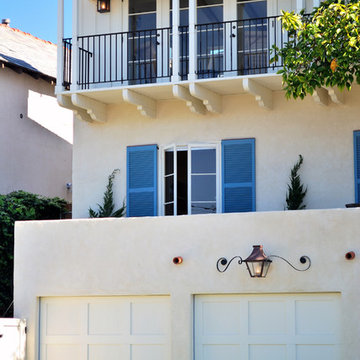
Kim Grant, Architect
Idéer för vintage gula hus, med tre eller fler plan och stuckatur
Idéer för vintage gula hus, med tre eller fler plan och stuckatur
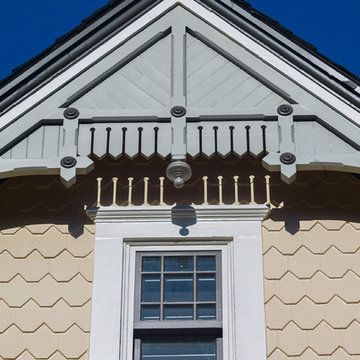
Photo: Eckert & Eckert Photography
Idéer för små amerikanska gula hus, med allt i ett plan och vinylfasad
Idéer för små amerikanska gula hus, med allt i ett plan och vinylfasad
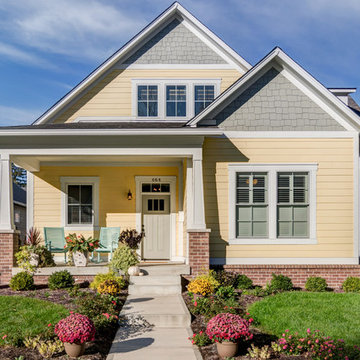
This charming craftsman cottage stands out thanks to the pale yellow exterior.
Photo Credit: Tom Graham
Inredning av ett amerikanskt mellanstort gult hus, med allt i ett plan, sadeltak och tak i shingel
Inredning av ett amerikanskt mellanstort gult hus, med allt i ett plan, sadeltak och tak i shingel
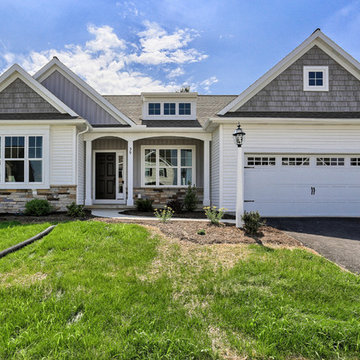
Parade of Homes 2015! The exterior in the Reilly model at 39 Summerlyn Drive, Ephrata in Summerlyn Green. This single story home has a neutral palette inside and out as well as modern farmhouse elements, inspired by the surrounding area of Lancaster County and central Pennsylvania. White and gray siding with stone veneer, a porch, dormer window, and carriage style garage door complete the exterior appeal.
Photo Credit: Justin Tearney

Russelll Abraham
Inredning av ett modernt stort gult hus, med allt i ett plan, blandad fasad och platt tak
Inredning av ett modernt stort gult hus, med allt i ett plan, blandad fasad och platt tak
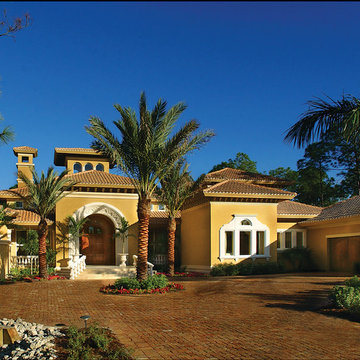
The Sater Design Collection's Alamosa (Plan #6940). Exterior.
Medelhavsstil inredning av ett mycket stort gult betonghus, med två våningar
Medelhavsstil inredning av ett mycket stort gult betonghus, med två våningar
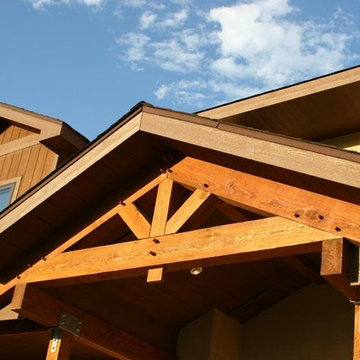
Exempel på ett mellanstort amerikanskt gult trähus, med två våningar och sadeltak
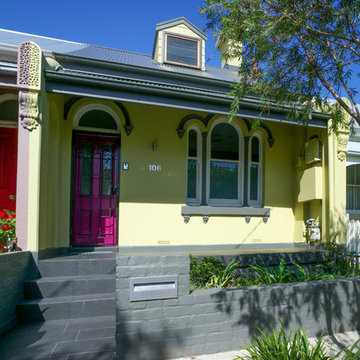
New dormer window added in heritage conservation area. Not sure the colours strictly complying with colours heritage colour controls.
This is the house of one of our preferred builders Zenya Adderly from Henarise who we have been working with for over 13 years. Always a great compliment when w builder choose you to design their house because they have many architects they can go to.
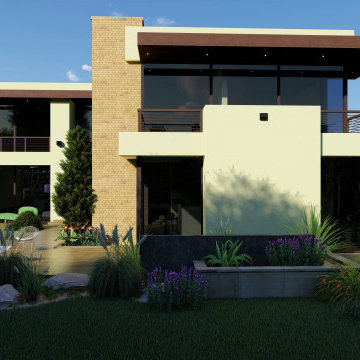
Class. opulence, excellence.
Exempel på ett mellanstort modernt gult hus, med allt i ett plan, tegel, platt tak och tak i metall
Exempel på ett mellanstort modernt gult hus, med allt i ett plan, tegel, platt tak och tak i metall
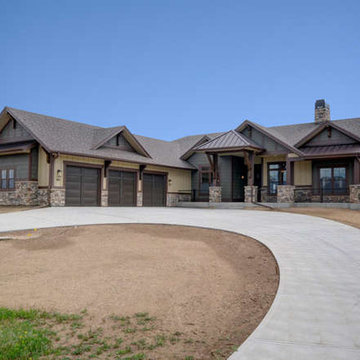
Idéer för att renovera ett mellanstort amerikanskt gult hus, med allt i ett plan, fiberplattor i betong och sadeltak
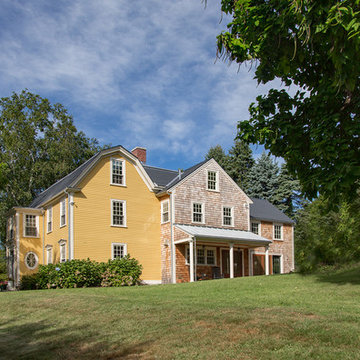
The Johnson-Thompson house is the oldest house in Winchester, MA, dating back to the early 1700s. The addition and renovation expanded the structure and added three full bathrooms including a spacious two-story master bathroom, as well as an additional bedroom for the daughter. The kitchen was moved and expanded into a large open concept kitchen and family room, creating additional mud-room and laundry space. But with all the new improvements, the original historic fabric and details remain. The moldings are copied from original pieces, salvaged bricks make up the kitchen backsplash. Wood from the barn was reclaimed to make sliding barn doors. The wood fireplace mantels were carefully restored and original beams are exposed throughout the house. It's a wonderful example of modern living and historic preservation.
Eric Roth
2 031 foton på blått gult hus
3
