51 foton på blått hemmabio, med beiget golv
Sortera efter:
Budget
Sortera efter:Populärt i dag
1 - 20 av 51 foton
Artikel 1 av 3
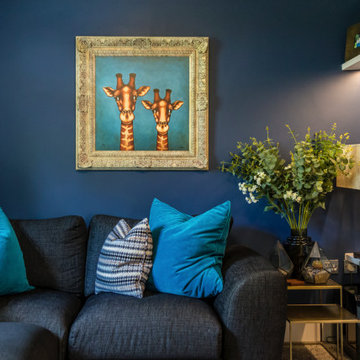
Cozy and contemporary family home, full of character, featuring oak wall panelling, gentle green / teal / grey scheme and soft tones. For more projects, go to www.ihinteriors.co.uk
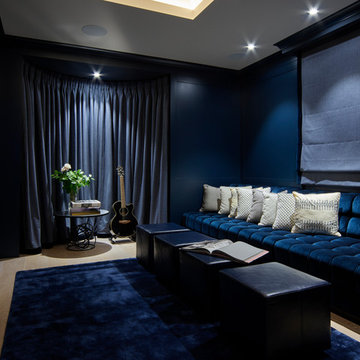
Midnight Blue Home Cinema Room in KENSINGTON TOWNHOUSE by KNOF design
Idéer för mellanstora funkis avskilda hemmabior, med blå väggar, ljust trägolv, en inbyggd mediavägg och beiget golv
Idéer för mellanstora funkis avskilda hemmabior, med blå väggar, ljust trägolv, en inbyggd mediavägg och beiget golv
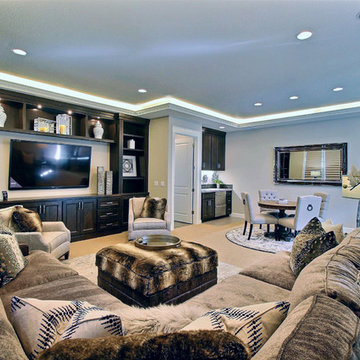
Paint by Sherwin Williams
Body Color - Agreeable Gray - SW 7029
Trim Color - Dover White - SW 6385
Media Room Wall Color - Accessible Beige - SW 7036
Interior Stone by Eldorado Stone
Stone Product Stacked Stone in Nantucket
Gas Fireplace by Heat & Glo
Flooring & Tile by Macadam Floor & Design
Hardwood by Kentwood Floors
Hardwood Product Originals Series - Milltown in Brushed Oak Calico
Kitchen Backsplash by Surface Art
Tile Product - Translucent Linen Glass Mosaic in Sand
Sinks by Decolav
Slab Countertops by Wall to Wall Stone Corp
Quartz Product True North Tropical White
Windows by Milgard Windows & Doors
Window Product Style Line® Series
Window Supplier Troyco - Window & Door
Window Treatments by Budget Blinds
Lighting by Destination Lighting
Fixtures by Crystorama Lighting
Interior Design by Creative Interiors & Design
Custom Cabinetry & Storage by Northwood Cabinets
Customized & Built by Cascade West Development
Photography by ExposioHDR Portland
Original Plans by Alan Mascord Design Associates
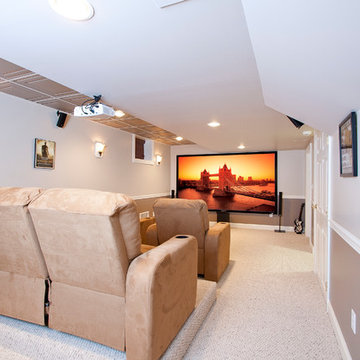
Klassisk inredning av ett mellanstort avskild hemmabio, med flerfärgade väggar, heltäckningsmatta, projektorduk och beiget golv
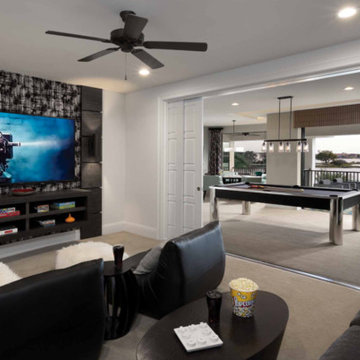
Inredning av ett klassiskt litet avskild hemmabio, med vita väggar, heltäckningsmatta, en väggmonterad TV och beiget golv
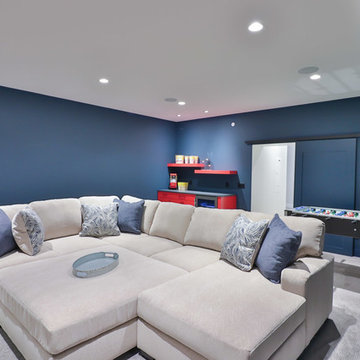
Perched on the side of beautiful Okanagan Lake within the stunning community of Waterside, Lakestone, sits Slateview Villa. Build for the flexibility of a holiday home or year-round residence, this home is finished with the highest quality carpentry, stone, and charming lakeside design.

The theater scope included both a projection system and a multi-TV video wall. The projection system is an Epson 1080p projector on a Stewart Cima motorized screen. To achieve the homeowner’s requirement to switch between one large video program and five smaller displays for sports viewing. The smaller displays are comprised of a 75” Samsung 4K smart TV flanked by two 50” Samsung 4K displays on each side for a total of 5 possible independent video programs. These smart TVs and the projection system video are managed through a Control4 touchscreen and video routing is achieved through an Atlona 4K HDMI switching system.
Unlike the client’s 7.1 theater at his primary residence, the hunting lodge theater was to be a Dolby Atmos 7.1.2 system. The speaker system was to be a Bowers & Wilkins CT7 system for the main speakers and use CI600 series for surround and Atmos speakers. CT7 15” subwoofers with matched amplifier were selected to bring a level of bass response to the room that the client had not experienced in his primary residence. The CT speaker system and subwoofers were concealed with a false front wall and concealed behind acoustically transparent cloth.
Some degree of wall treatment was required but the budget would not allow for a typical snap-track track installation or acoustical analysis. A one-inch absorption panel system was designed for the room and custom trim and room design allowed for stock size panels to be used with minimum custom cuts, allowing for a room to get some treatment in a budget that would normally afford none.
Both the equipment rack and the projector are concealed in a storage room at the back of the theater. The projector is installed into a custom enclosure with a CAV designed and built port-glass window into the theater.
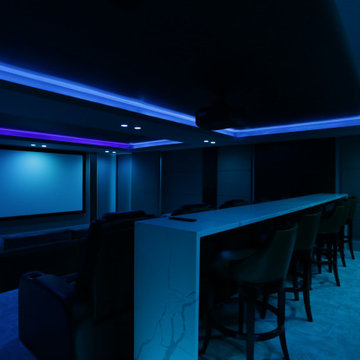
Inspiration för ett stort funkis avskild hemmabio, med grå väggar, heltäckningsmatta, projektorduk och beiget golv
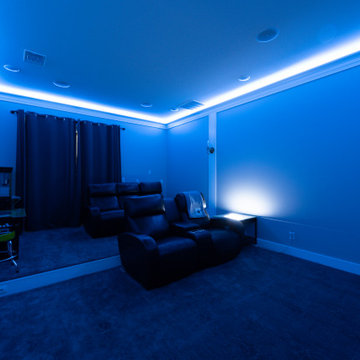
The tiered home theater room is right of the foyer and living room, ideal for guests to enjoy with the family. Blackout curtains block all light when needed for optimal viewing.
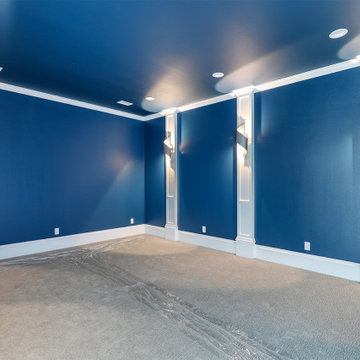
Media Room. Paint color: SW Rainstorm, Trim: SW Snowbound
Idéer för mellanstora vintage avskilda hemmabior, med blå väggar, heltäckningsmatta och beiget golv
Idéer för mellanstora vintage avskilda hemmabior, med blå väggar, heltäckningsmatta och beiget golv
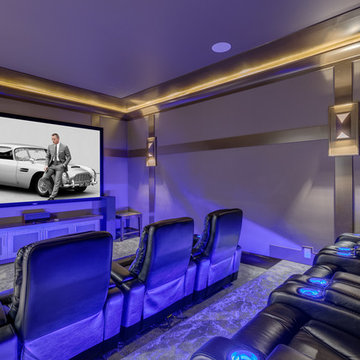
Photo: Julian Plimley
Inspiration för ett stort funkis avskild hemmabio, med beige väggar, heltäckningsmatta, en väggmonterad TV och beiget golv
Inspiration för ett stort funkis avskild hemmabio, med beige väggar, heltäckningsmatta, en väggmonterad TV och beiget golv
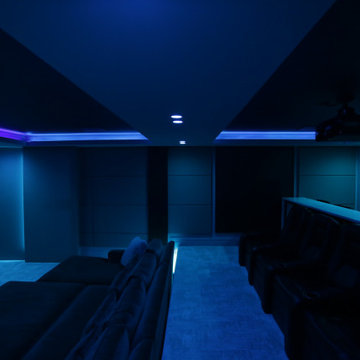
Modern inredning av ett stort avskild hemmabio, med grå väggar, heltäckningsmatta, projektorduk och beiget golv
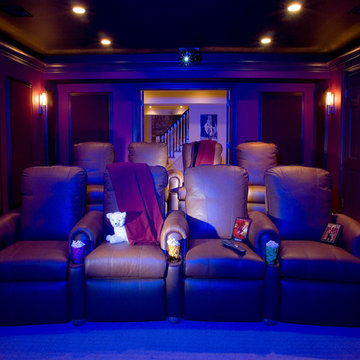
Idéer för ett stort klassiskt avskild hemmabio, med projektorduk, röda väggar, heltäckningsmatta och beiget golv
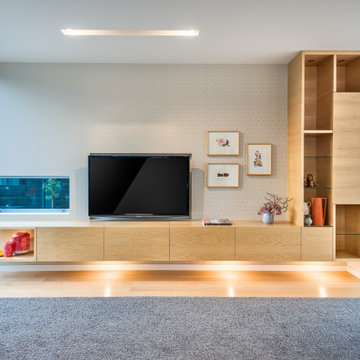
Light Timber veneer built in entertainment unit
Idéer för ett stort modernt öppen hemmabio, med vita väggar, ljust trägolv, en väggmonterad TV och beiget golv
Idéer för ett stort modernt öppen hemmabio, med vita väggar, ljust trägolv, en väggmonterad TV och beiget golv
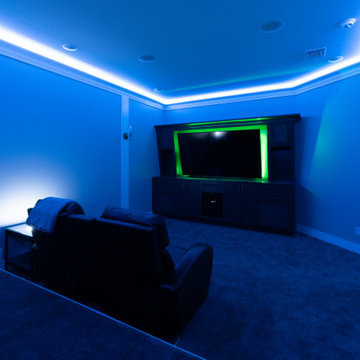
The tiered home theater room is right of the foyer and living room, ideal for guests to enjoy with the family. Blackout curtains block all light when needed for optimal viewing.
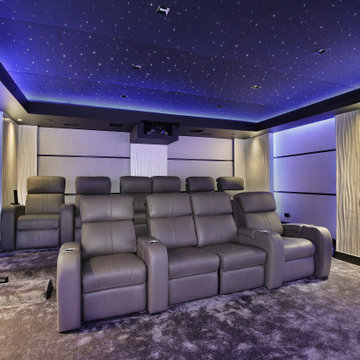
Inspiration för stora klassiska avskilda hemmabior, med vita väggar, heltäckningsmatta, projektorduk och beiget golv
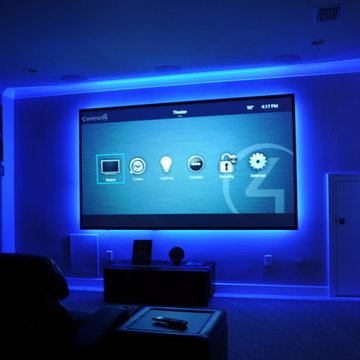
A beautiful Home Theater installation in Tampa Florida. Featuring luxury seating, high quality projector and screen, and LED lighting. All connected and controlled on one interface through Control4 and Hive.
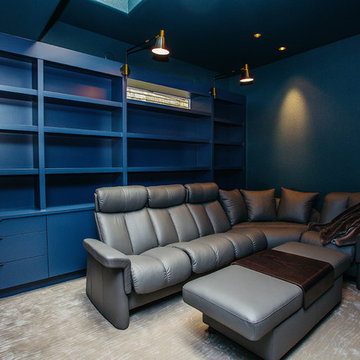
Custom blue painted cabinetry in the home theater.
Exempel på ett stort modernt avskild hemmabio, med blå väggar, heltäckningsmatta, en väggmonterad TV och beiget golv
Exempel på ett stort modernt avskild hemmabio, med blå väggar, heltäckningsmatta, en väggmonterad TV och beiget golv
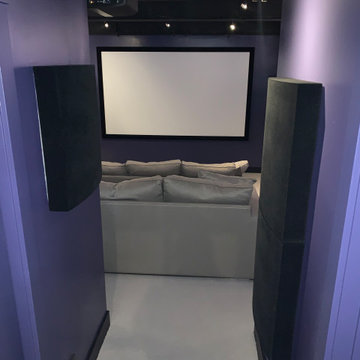
This is a 8K 130 inch Dolby Atmos Theater with Stadium Seating and world class Sound and Video
Foto på ett mellanstort funkis avskild hemmabio, med lila väggar, heltäckningsmatta, projektorduk och beiget golv
Foto på ett mellanstort funkis avskild hemmabio, med lila väggar, heltäckningsmatta, projektorduk och beiget golv
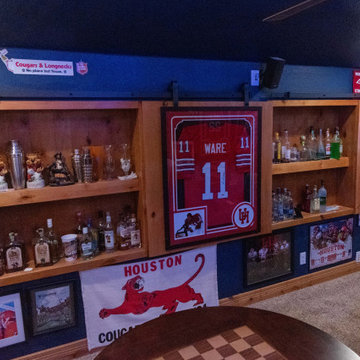
This is a extremely complicated project which is part of a whole home to the stud re-imagining, but it deserves its own portfolio tab. To start with this room began life as the second floor of a two story living room. We created the step down by traying a portion of the living room ceiling below, and the walls, ceiling and floor are two layers thick with noise proofing compound between. The room is wired for 7.2 surround sound on the main TV and there are floor plugs underneath the sofas. the cabinetry is knotty alder and the cabinets under the tv extend in to a wall cavity that houses the homes data center. The outside wall contains 2 in wall liquor cabinets that have sliding doors for optimum storage. The entrance is hidden by a Murphy Door hidden in a bookshelf.
51 foton på blått hemmabio, med beiget golv
1