29 foton på blått hemmagym, med beiget golv
Sortera efter:
Budget
Sortera efter:Populärt i dag
1 - 20 av 29 foton
Artikel 1 av 3

A home gym that makes workouts a breeze.
Inspiration för ett stort vintage hemmagym med fria vikter, med blå väggar, ljust trägolv och beiget golv
Inspiration för ett stort vintage hemmagym med fria vikter, med blå väggar, ljust trägolv och beiget golv
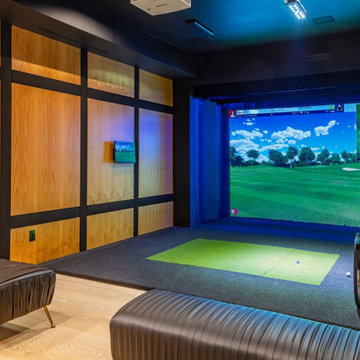
Bundy Drive Brentwood, Los Angeles modern home virtual golf & sports simulator game room. Photo by Simon Berlyn.
Inspiration för små moderna hemmagym med inomhusplan, med beiget golv
Inspiration för små moderna hemmagym med inomhusplan, med beiget golv

©Finished Basement Company
Idéer för stora vintage hemmagym med klättervägg, med grå väggar och beiget golv
Idéer för stora vintage hemmagym med klättervägg, med grå väggar och beiget golv
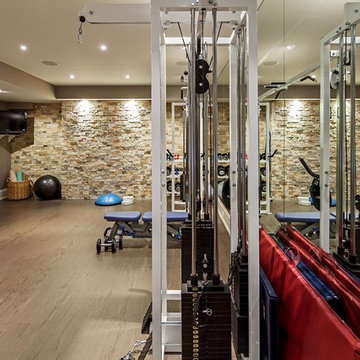
Peter Sellar
Idéer för att renovera ett vintage hemmagym, med bruna väggar och beiget golv
Idéer för att renovera ett vintage hemmagym, med bruna väggar och beiget golv

A showpiece of soft-contemporary design, this custom beach front home boasts 3-full floors of living space plus a generous sun deck with ocean views from all levels. This 7,239SF home has 6 bedrooms, 7 baths, a home theater, gym, wine room, library and multiple living rooms.
The exterior is simple, yet unique with limestone blocks set against smooth ivory stucco and teak siding accent bands. The beach side of the property opens to a resort-style oasis with a full outdoor kitchen, lap pool, spa, fire pit, and luxurious landscaping and lounging opportunities.
Award Winner "Best House over 7,000 SF.", Residential Design & Build Magazine 2009, and Best Contemporary House "Silver Award" Dream Home Magazine 2011

Views of trees and sky from the submerged squash court allow it to remain connected to the outdoors. Felt ceiling tiles reduce reverberation and echo.
Photo: Jeffrey Totaro

Idéer för att renovera ett stort vintage hemmagym med inomhusplan, med gula väggar, ljust trägolv och beiget golv
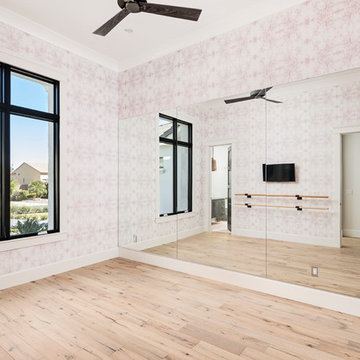
High Res Media, LLC
A Finer Touch Construction
Inspiration för klassiska hemmagym, med rosa väggar, ljust trägolv och beiget golv
Inspiration för klassiska hemmagym, med rosa väggar, ljust trägolv och beiget golv

Jim Schmid Photography
Idéer för ett klassiskt hemmagym med grovkök, med vita väggar, heltäckningsmatta och beiget golv
Idéer för ett klassiskt hemmagym med grovkök, med vita väggar, heltäckningsmatta och beiget golv

Builder: John Kraemer & Sons | Architect: Murphy & Co . Design | Interiors: Twist Interior Design | Landscaping: TOPO | Photographer: Corey Gaffer
Exempel på ett stort modernt hemmagym med inomhusplan, med grå väggar och beiget golv
Exempel på ett stort modernt hemmagym med inomhusplan, med grå väggar och beiget golv
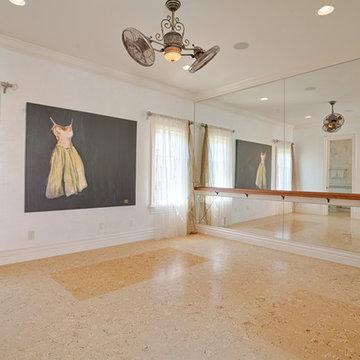
Exempel på ett stort medelhavsstil hemmagym, med vita väggar och beiget golv

Foto på ett litet funkis hemmagym med grovkök, med grå väggar, klinkergolv i porslin och beiget golv
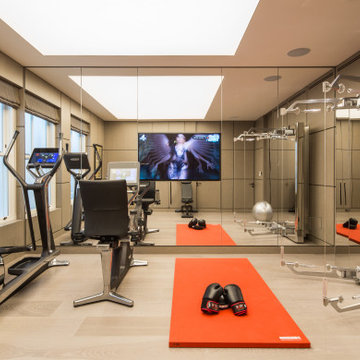
Idéer för att renovera ett funkis hemmagym, med grå väggar, ljust trägolv och beiget golv
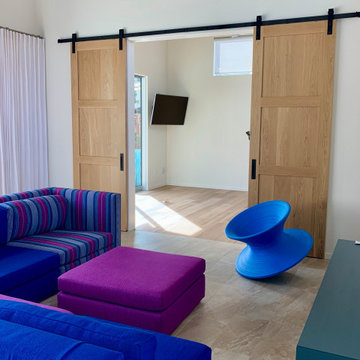
Connected to the Family Room overlooking the pool.
Modern inredning av ett mellanstort hemmagym med yogastudio, med vita väggar, vinylgolv och beiget golv
Modern inredning av ett mellanstort hemmagym med yogastudio, med vita väggar, vinylgolv och beiget golv
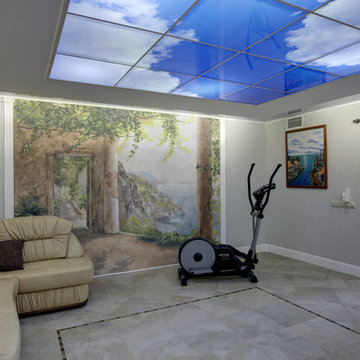
Этот дом, купленный заказчиком в виде говой кирпичной коробки, был подвергнут реконструкции более чем наполовину своего объема. На первом этаже вместо гаража сделали гостевые спальни, пристроили остекленный тамбур - парадный вход, с балконом на 2 этаже, веранду на выходе в сад превратили в помещение столовой, а над ней на 2 этаже вытянули кровлю и сделали зимний сад. Стилистически архитектурный объем здания решили в виде дворянской усадьбы в классическом стиле,оштукатурили стены, добавили лепнину и кованые ограждения. Под стиль основного дома мной был спроектирован отдельно стоящий гараж - хозблок,с помещением для садовника и охраны на 2 этаже.
Внутренний интерьер дома выполнен в классическом ,французском стиле, с добавлением витражей, кованой лестницы, пол в холле 1 этажа выложен плитами из травертина со вставкой из мраморной мозаики. Голубая гостиная получилась легкая и воздушная благодаря светлым оттенкам стен и мебели. Люстры итальянской фабрики Mechini, ручной работы, делают интерьер гостиной узнаваемым, индивидуальным.
Радиусные двери, образующие лестничный холл перед кабинетом на промежуточном этаже и встроенная мебель в самом кабинете выполнены по эскизам архитектора мастерами-краснодеревщиками. Витражи, которые украшают двери, а также витражи в холле 1 этажа и на лестнице - выполнены в технике "Тиффани" художниками по стеклу.
Интерьер хозяйской спальни является изящным фоном для мебели ручной работы - комплект кровать, тумбочки, комод, туалетный столик - серо-голубые тканевые обои и тепло-бежевый фон стен создают мягкую, приятную атмосферу, а полог из кружевной ткани над кроватью добавляет уюта.
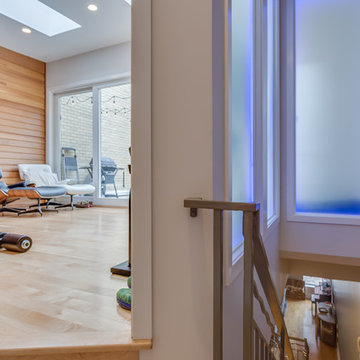
We angled the hall at top of stairs to provide comfortable access to both the master bedroom and, with a few steps up, to the new gym. We built walls at the top of the stairway to prevent sound transmission, but in order not to lose natural light transmission, we installed 3 glass openings that are fitted with LED lights. This allows light from the new sliding door to flow down to the lower floor. The entry door to the gym is a frosted glass pocket door.
HDBros
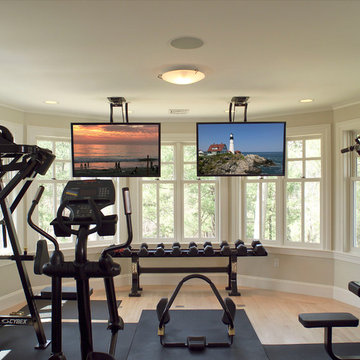
Idéer för ett mellanstort modernt hemmagym med fria vikter, med beige väggar, ljust trägolv och beiget golv

Our Carmel design-build studio was tasked with organizing our client’s basement and main floor to improve functionality and create spaces for entertaining.
In the basement, the goal was to include a simple dry bar, theater area, mingling or lounge area, playroom, and gym space with the vibe of a swanky lounge with a moody color scheme. In the large theater area, a U-shaped sectional with a sofa table and bar stools with a deep blue, gold, white, and wood theme create a sophisticated appeal. The addition of a perpendicular wall for the new bar created a nook for a long banquette. With a couple of elegant cocktail tables and chairs, it demarcates the lounge area. Sliding metal doors, chunky picture ledges, architectural accent walls, and artsy wall sconces add a pop of fun.
On the main floor, a unique feature fireplace creates architectural interest. The traditional painted surround was removed, and dark large format tile was added to the entire chase, as well as rustic iron brackets and wood mantel. The moldings behind the TV console create a dramatic dimensional feature, and a built-in bench along the back window adds extra seating and offers storage space to tuck away the toys. In the office, a beautiful feature wall was installed to balance the built-ins on the other side. The powder room also received a fun facelift, giving it character and glitz.
---
Project completed by Wendy Langston's Everything Home interior design firm, which serves Carmel, Zionsville, Fishers, Westfield, Noblesville, and Indianapolis.
For more about Everything Home, see here: https://everythinghomedesigns.com/
To learn more about this project, see here:
https://everythinghomedesigns.com/portfolio/carmel-indiana-posh-home-remodel
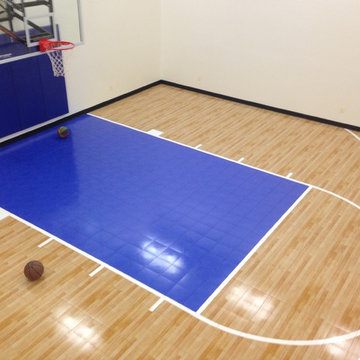
Idéer för ett mycket stort modernt hemmagym med inomhusplan, med vita väggar, ljust trägolv och beiget golv
29 foton på blått hemmagym, med beiget golv
1
