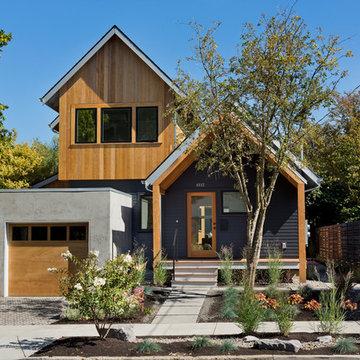1 768 foton på blått hus i flera nivåer
Sortera efter:
Budget
Sortera efter:Populärt i dag
1 - 20 av 1 768 foton
Artikel 1 av 3

Paint by Sherwin Williams
Body Color - Anonymous - SW 7046
Accent Color - Urban Bronze - SW 7048
Trim Color - Worldly Gray - SW 7043
Front Door Stain - Northwood Cabinets - Custom Truffle Stain
Exterior Stone by Eldorado Stone
Stone Product Rustic Ledge in Clearwater
Outdoor Fireplace by Heat & Glo
Doors by Western Pacific Building Materials
Windows by Milgard Windows & Doors
Window Product Style Line® Series
Window Supplier Troyco - Window & Door
Lighting by Destination Lighting
Garage Doors by NW Door
Decorative Timber Accents by Arrow Timber
Timber Accent Products Classic Series
LAP Siding by James Hardie USA
Fiber Cement Shakes by Nichiha USA
Construction Supplies via PROBuild
Landscaping by GRO Outdoor Living
Customized & Built by Cascade West Development
Photography by ExposioHDR Portland
Original Plans by Alan Mascord Design Associates

We preserved and restored the front brick facade on this Worker Cottage renovation. A new roof slope was created with the existing dormers and new windows were added to the dormers to filter more natural light into the house. The existing rear exterior had zero connection to the backyard, so we removed the back porch, brought the first level down to grade, and designed an easy walkout connection to the yard. The new master suite now has a private balcony with roof overhangs to provide protection from sun and rain.

Inredning av ett modernt stort flerfärgat hus i flera nivåer, med blandad fasad, platt tak och tak i mixade material

Inspiration för stora moderna flerfärgade hus i flera nivåer, med blandad fasad

Exempel på ett modernt brunt hus i flera nivåer, med blandad fasad, valmat tak och tak i metall

This mid-century modern was a full restoration back to this home's former glory. New cypress siding was installed to match the home's original appearance. New windows with period correct mulling and details were installed throughout the home.
Photo credit - Inspiro 8 Studios

Mountain Peek is a custom residence located within the Yellowstone Club in Big Sky, Montana. The layout of the home was heavily influenced by the site. Instead of building up vertically the floor plan reaches out horizontally with slight elevations between different spaces. This allowed for beautiful views from every space and also gave us the ability to play with roof heights for each individual space. Natural stone and rustic wood are accented by steal beams and metal work throughout the home.
(photos by Whitney Kamman)

Photo by スターリン・エルメンドルフ
Bild på ett mellanstort funkis vitt hus i flera nivåer, med platt tak
Bild på ett mellanstort funkis vitt hus i flera nivåer, med platt tak
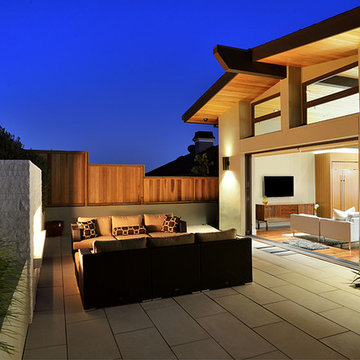
Paul Barnaby
Idéer för mellanstora funkis gröna hus i flera nivåer, med stuckatur och sadeltak
Idéer för mellanstora funkis gröna hus i flera nivåer, med stuckatur och sadeltak
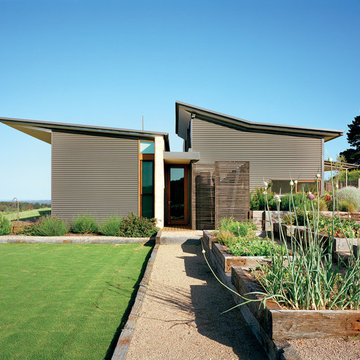
The extensive vegetable patch. Photo by Emma Cross
Bild på ett stort funkis grått hus i flera nivåer, med metallfasad
Bild på ett stort funkis grått hus i flera nivåer, med metallfasad

Foto på ett stort funkis grått hus i flera nivåer, med blandad fasad, sadeltak och tak i metall

Split level remodel. The exterior was painted to give this home new life. The main body of the home and the garage doors are Sherwin Williams Amazing Gray. The bump out of the exterior is Sherwin Williams Anonymous. The brick and front door are painted Sherwin Williams Urban Bronze. A modern wood slate fence was added. With black modern house numbers. Wood shutters that mimic the fence were added to the windows. New landscaping finished off this exterior renovation.

Martin Vecchio
Idéer för stora vintage beige hus i flera nivåer, med stuckatur
Idéer för stora vintage beige hus i flera nivåer, med stuckatur

Bild på ett funkis brunt hus i flera nivåer, med blandad fasad och platt tak
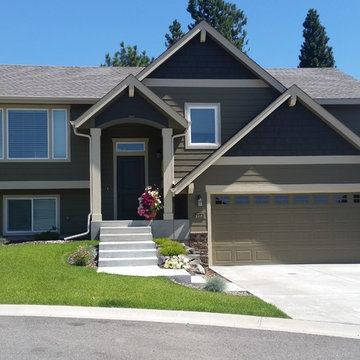
Builder - George Paras
Foto på ett amerikanskt hus i flera nivåer, med blandad fasad
Foto på ett amerikanskt hus i flera nivåer, med blandad fasad

This West Linn 1970's split level home received a complete exterior and interior remodel. The design included removing the existing roof to vault the interior ceilings and increase the pitch of the roof. Custom quarried stone was used on the base of the home and new siding applied above a belly band for a touch of charm and elegance. The new barrel vaulted porch and the landscape design with it's curving walkway now invite you in. Photographer: Benson Images and Designer's Edge Kitchen and Bath

Conceptually the Clark Street remodel began with an idea of creating a new entry. The existing home foyer was non-existent and cramped with the back of the stair abutting the front door. By defining an exterior point of entry and creating a radius interior stair, the home instantly opens up and becomes more inviting. From there, further connections to the exterior were made through large sliding doors and a redesigned exterior deck. Taking advantage of the cool coastal climate, this connection to the exterior is natural and seamless
Photos by Zack Benson
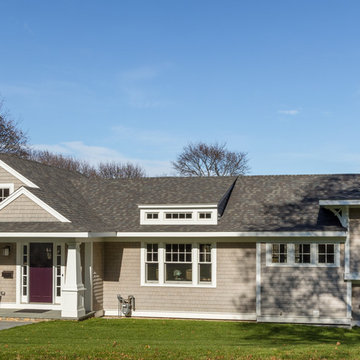
Kyle J. Caldwell photography
Amerikansk inredning av ett mellanstort beige hus i flera nivåer, med sadeltak
Amerikansk inredning av ett mellanstort beige hus i flera nivåer, med sadeltak

Bild på ett mycket stort funkis beige hus i flera nivåer, med platt tak och blandad fasad
1 768 foton på blått hus i flera nivåer
1
