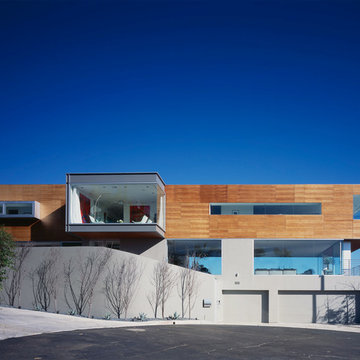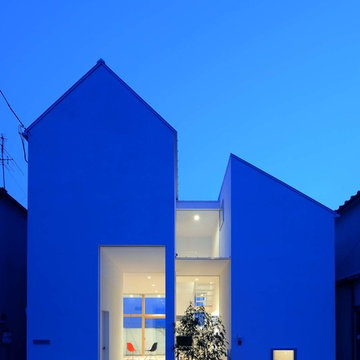1 769 foton på blått hus i flera nivåer
Sortera efter:
Budget
Sortera efter:Populärt i dag
161 - 180 av 1 769 foton
Artikel 1 av 3
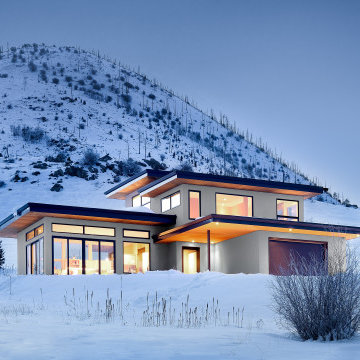
Idéer för att renovera ett litet rustikt beige hus i flera nivåer, med stuckatur och platt tak
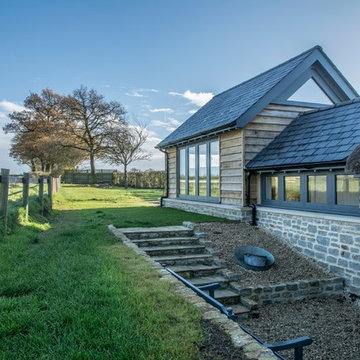
Charles Louwerse Architects
Idéer för mellanstora lantliga beige hus i flera nivåer, med sadeltak och tak i mixade material
Idéer för mellanstora lantliga beige hus i flera nivåer, med sadeltak och tak i mixade material
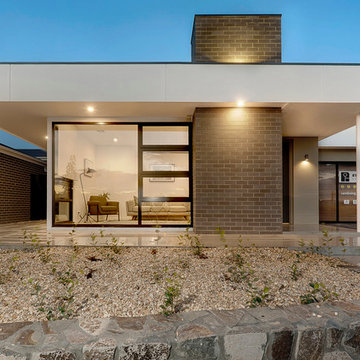
Designed with a mid centry modern aesthetic this home features dry pressed face brick chimney that stands proud above high, horizontal eaves - offering a dynamic blend of horizontal and vertical lines.
The large corner window provides an uninterrupted view over the pond opposite.
Photos: Claudine Thornton - 4 Corners Photo.
Collaboration with Jeff Karskens - Designer
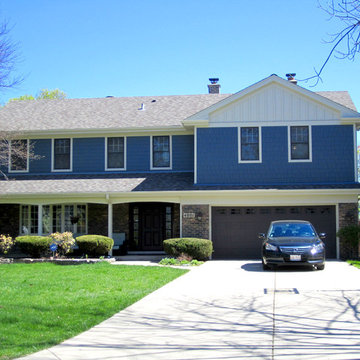
This Western Springs, IL Split-Level Style Home was remodeled by Siding & Windows Group. We installed James HardieShingle Shake Siding in ColorPlus Technology Colors Evening Blue and James HardiePanel Vertical Siding with Traditional HardieTrim Smooth Boards in ColorPlus Technology Color Arctic White.
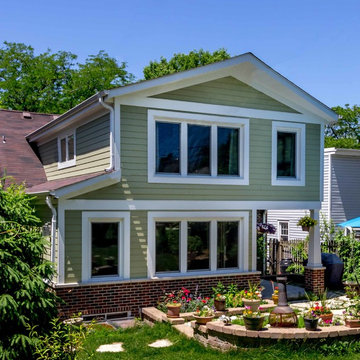
The back of this 1920s brick and siding Cape Cod gets a compact addition to create a new Family room, open Kitchen, Covered Entry, and Master Bedroom Suite above. European-styling of the interior was a consideration throughout the design process, as well as with the materials and finishes. The project includes all cabinetry, built-ins, shelving and trim work (even down to the towel bars!) custom made on site by the home owner.
Photography by Kmiecik Imagery
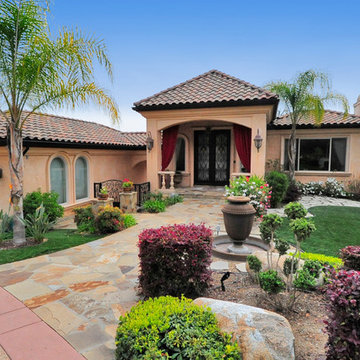
Inspiration för stora medelhavsstil beige hus i flera nivåer, med stuckatur, sadeltak och tak med takplattor
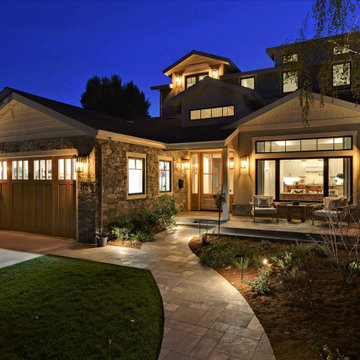
Multiple rooflines, textured exterior finishes and lots of windows create this modern Craftsman home in the heart of Willow Glen. Wood, stone and glass harmonize beautifully, while the front patio encourages interactions with passers-by.
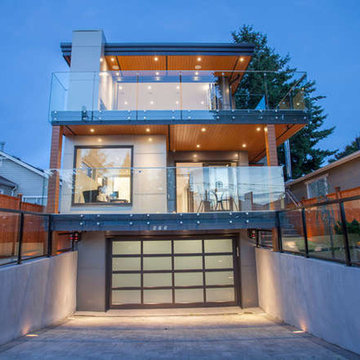
Idéer för ett mellanstort modernt grått hus i flera nivåer, med metallfasad och sadeltak
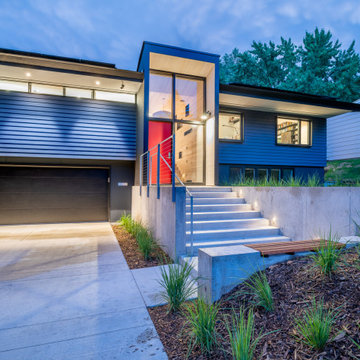
The clients for this project approached SALA ‘to create a house that we will be excited to come home to’. Having lived in their house for over 20 years, they chose to stay connected to their neighborhood, and accomplish their goals by extensively remodeling their existing split-entry home.
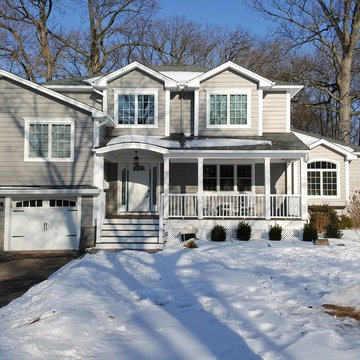
This addition in Scotch Plains, New Jersey created an oversized kitchen with large center island that seamlessly flowed into a comfortable family room. A second floor addition offers additional bedrooms and bathrooms including a master ensuite.
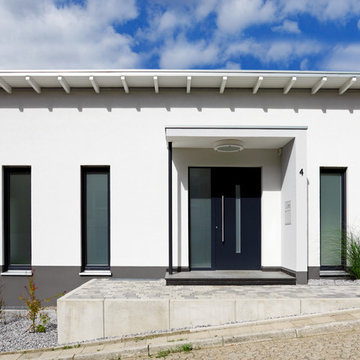
Idéer för ett mellanstort modernt vitt hus i flera nivåer, med pulpettak och stuckatur
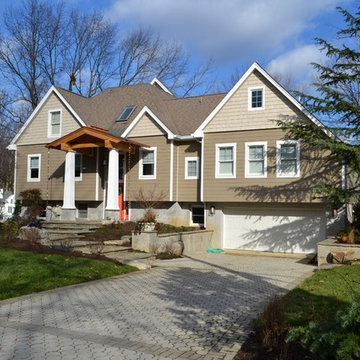
The existing split foyer had vinyl siding and a tremendous amount of horizontal lines - a new flagstone walk way and steps were being added with a complete exterior makeover in the beginning stages... After meeting with the client and the landscaper - we realized we needed to develop a covered entry that would really invite you into the home and unify the all work that had been started. The new stone entrance helped you locate the front door but, the exterior finishes did not mesh well; they needed updated. The focal point should be the entry. The split foyer entrance and all the gables definitely created a challenge. The solution: We incorporated exposed cedar beams and exposed cedar roof rafters with a mahogany tongue and groove ceiling to give the entry a warm and different feel. A flag stone walk way anchors the entrance, so we chose to use stone piers to match and large square tapered columns that would support the new entry roof, the covered entry takes shape. Many details are needed to create a proper entry, copper half round gutters with square link copper rain chains are the finishing touches to the grand entry for this home. The exterior siding was changed to a wide exposure cement board siding by the James Hardie company. We used cement shake panels to accent the built out gable areas. The transitions between the siding materials were simplified to achieve a cleaner finished look. New window and door trim, 5/4 x 4 and 5/4 x 6 pvc, complete an almost maintenance free exterior.
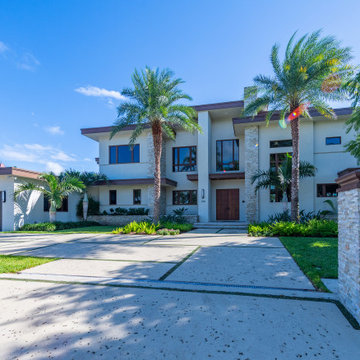
mid-century modern inspired home in hollywood florida
Exempel på ett stort exotiskt hus i flera nivåer, med platt tak
Exempel på ett stort exotiskt hus i flera nivåer, med platt tak
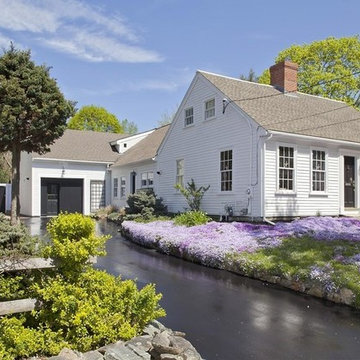
Inspiration för mellanstora klassiska vita hus i flera nivåer, med vinylfasad, sadeltak och tak i shingel
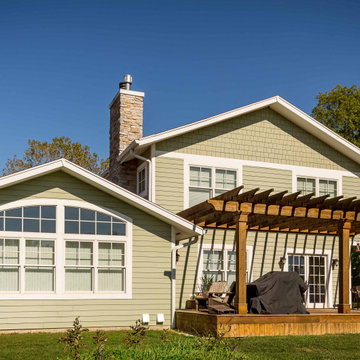
Idéer för stora vintage gröna hus i flera nivåer, med fiberplattor i betong, sadeltak och tak i shingel
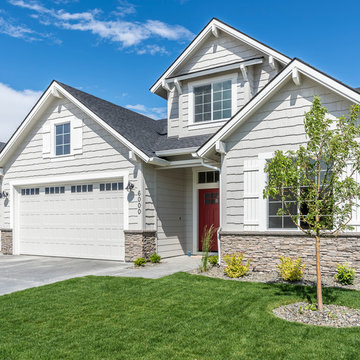
Exterior Colors:
Main Body: SW7641 Collonade Gray
Trim: SW7008 Alabaster
Door: KWAL CLV Pomegranite
Exterior Stone Eldorado-Nantucket Stacked Stone
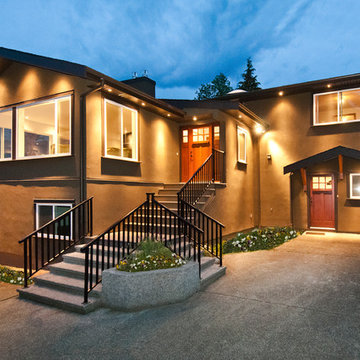
This was a complete remodel of a 1970's split level. Adding space, brightness and taking advantage of their hilltop views was the homeowners requests. Increasing the size of all of the windows, along with keeping colours minimal and light we were able to achieved what they had wanted which also made the natural elements we added stand out.

The two-story house consists of a high ceiling that gives the whole place a lighter feel. The client envisioned a coastal home that complements well to the water view and provides the full potential the slot has to offer.
1 769 foton på blått hus i flera nivåer
9
