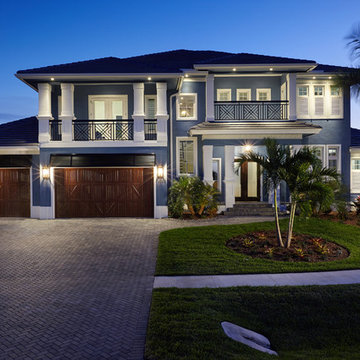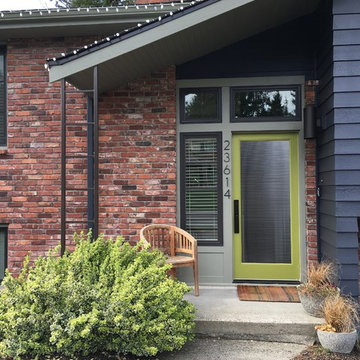7 280 foton på blått hus, med sadeltak
Sortera efter:
Budget
Sortera efter:Populärt i dag
61 - 80 av 7 280 foton
Artikel 1 av 3
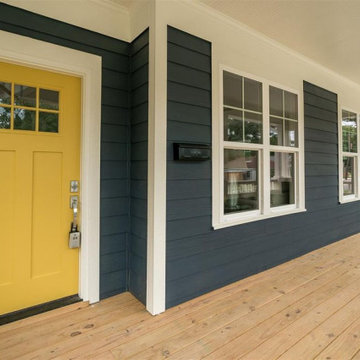
Two story craftsman
Amerikansk inredning av ett mellanstort blått hus, med två våningar, fiberplattor i betong, sadeltak och tak i shingel
Amerikansk inredning av ett mellanstort blått hus, med två våningar, fiberplattor i betong, sadeltak och tak i shingel

Bild på ett litet vintage blått hus, med allt i ett plan, stuckatur, sadeltak och tak i shingel
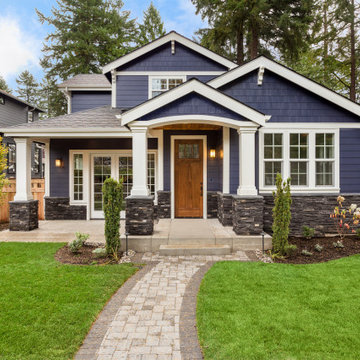
Inredning av ett amerikanskt mellanstort blått hus, med två våningar, blandad fasad, sadeltak och tak i shingel

This cozy lake cottage skillfully incorporates a number of features that would normally be restricted to a larger home design. A glance of the exterior reveals a simple story and a half gable running the length of the home, enveloping the majority of the interior spaces. To the rear, a pair of gables with copper roofing flanks a covered dining area that connects to a screened porch. Inside, a linear foyer reveals a generous staircase with cascading landing. Further back, a centrally placed kitchen is connected to all of the other main level entertaining spaces through expansive cased openings. A private study serves as the perfect buffer between the homes master suite and living room. Despite its small footprint, the master suite manages to incorporate several closets, built-ins, and adjacent master bath complete with a soaker tub flanked by separate enclosures for shower and water closet. Upstairs, a generous double vanity bathroom is shared by a bunkroom, exercise space, and private bedroom. The bunkroom is configured to provide sleeping accommodations for up to 4 people. The rear facing exercise has great views of the rear yard through a set of windows that overlook the copper roof of the screened porch below.
Builder: DeVries & Onderlinde Builders
Interior Designer: Vision Interiors by Visbeen
Photographer: Ashley Avila Photography
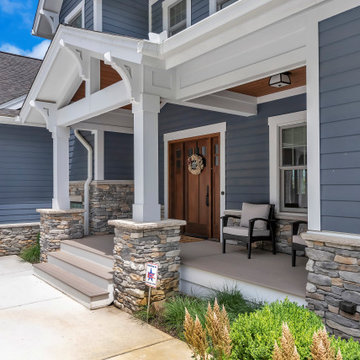
Inredning av ett amerikanskt stort blått hus, med två våningar, fiberplattor i betong, sadeltak och tak i shingel
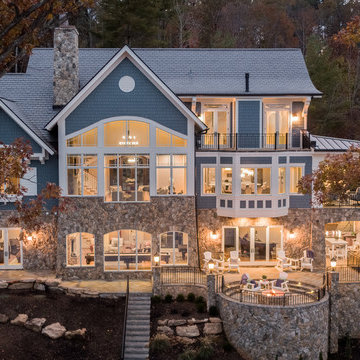
Photographer: Will Keown
Inredning av ett klassiskt stort blått hus, med två våningar, blandad fasad, sadeltak och tak i shingel
Inredning av ett klassiskt stort blått hus, med två våningar, blandad fasad, sadeltak och tak i shingel
![W. J. FORBES HOUSE c.1900 | N SPRING ST [reno].](https://st.hzcdn.com/fimgs/pictures/exteriors/w-j-forbes-house-c-1900-n-spring-st-reno-omega-construction-and-design-inc-img~888110df0b8f6cca_8400-1-55b12e4-w360-h360-b0-p0.jpg)
Inredning av ett klassiskt mycket stort blått hus, med tre eller fler plan, sadeltak och tak i shingel
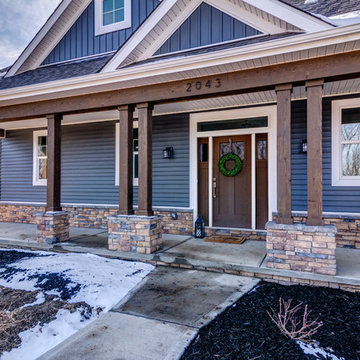
Mary Jane Salopek, Picatour
Lantlig inredning av ett mellanstort blått hus, med två våningar, vinylfasad, sadeltak och tak i shingel
Lantlig inredning av ett mellanstort blått hus, med två våningar, vinylfasad, sadeltak och tak i shingel

Inspiration för mellanstora rustika blå hus, med två våningar, sadeltak och tak i metall
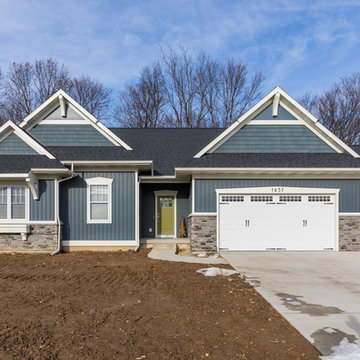
New custom home just completed in Byron Center! One of our most popular home layouts, this craftsman style ranch features an open layout with 1,810 square feet of space on the main floor with lots of gorgeous trimwork and so many unique, custom features throughout!

Located along a country road, a half mile from the clear waters of Lake Michigan, we were hired to re-conceptualize an existing weekend cabin to allow long views of the adjacent farm field and create a separate area for the owners to escape their high school age children and many visitors!
The site had tight building setbacks which limited expansion options, and to further our challenge, a 200 year old pin oak tree stood in the available building location.
We designed a bedroom wing addition to the side of the cabin which freed up the existing cabin to become a great room with a wall of glass which looks out to the farm field and accesses a newly designed pea-gravel outdoor dining room. The addition steps around the existing tree, sitting on a specialized foundation we designed to minimize impact to the tree. The master suite is kept separate with ‘the pass’- a low ceiling link back to the main house.
Painted board and batten siding, ribbons of windows, a low one-story metal roof with vaulted ceiling and no-nonsense detailing fits this modern cabin to the Michigan country-side.
A great place to vacation. The perfect place to retire someday.
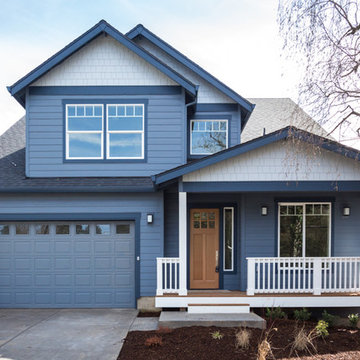
Idéer för mellanstora vintage blå hus, med två våningar, vinylfasad, sadeltak och tak i shingel
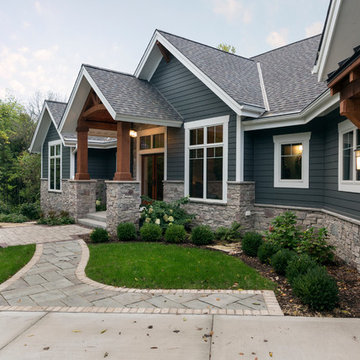
Modern mountain aesthetic in this fully exposed custom designed ranch. Exterior brings together lap siding and stone veneer accents with welcoming timber columns and entry truss. Garage door covered with standing seam metal roof supported by brackets. Large timber columns and beams support a rear covered screened porch. (Ryan Hainey)
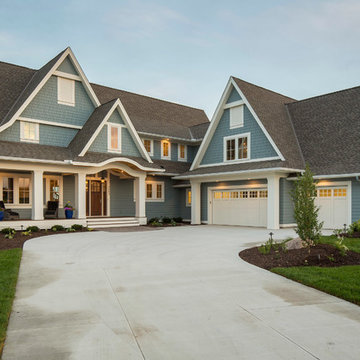
Exterior of front of home from the road.
Foto på ett mycket stort vintage blått hus, med två våningar, fiberplattor i betong och sadeltak
Foto på ett mycket stort vintage blått hus, med två våningar, fiberplattor i betong och sadeltak
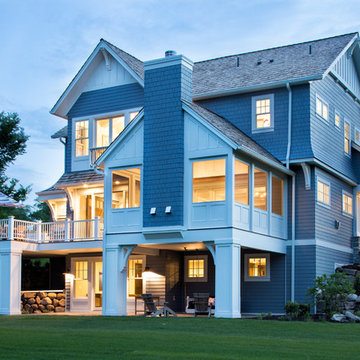
With an updated, coastal feel, this cottage-style residence is right at home in its Orono setting. The inspired architecture pays homage to the graceful tradition of historic homes in the area, yet every detail has been carefully planned to meet today’s sensibilities. Here, reclaimed barnwood and bluestone meet glass mosaic and marble-like Cambria in perfect balance.
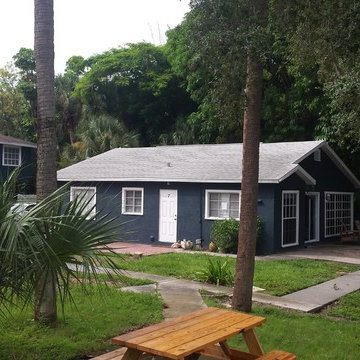
Idéer för ett mellanstort klassiskt blått hus, med allt i ett plan, stuckatur och sadeltak
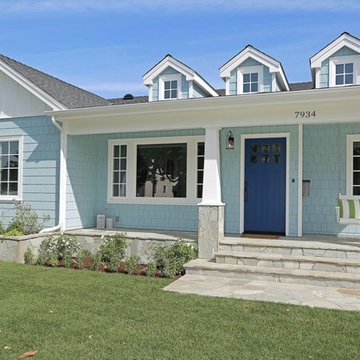
Single story new construction. General Contractor: Robert M. Pagan Construction Co.
Idéer för ett mellanstort klassiskt blått hus, med allt i ett plan, fiberplattor i betong och sadeltak
Idéer för ett mellanstort klassiskt blått hus, med allt i ett plan, fiberplattor i betong och sadeltak
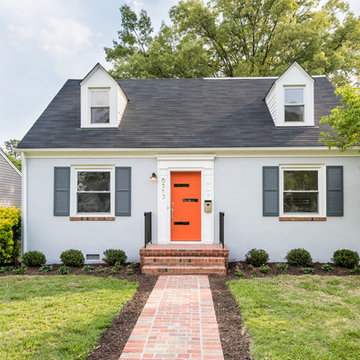
Purchased by Piperbear in 2012 from the original owners, this 1950s Cape Cod needed a complete stylistic makeover. The wall between the kitchen and dining room was mostly removed, and the kitchen was redone with a new layout, granite countertops and new appliances; the downstairs bathroom was updated with new fixtures and period appropriate black and white hexagon tile. Upstairs, 220 feet of square footage was added by raising the roof and pushing into the dormers, creating a new full bathroom and laundry area.
7 280 foton på blått hus, med sadeltak
4
