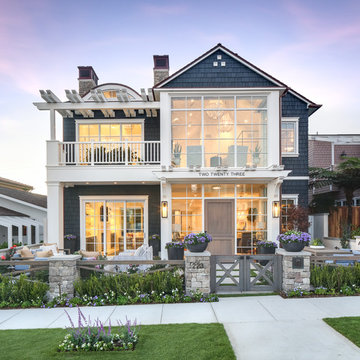7 280 foton på blått hus, med sadeltak
Sortera efter:
Budget
Sortera efter:Populärt i dag
121 - 140 av 7 280 foton
Artikel 1 av 3
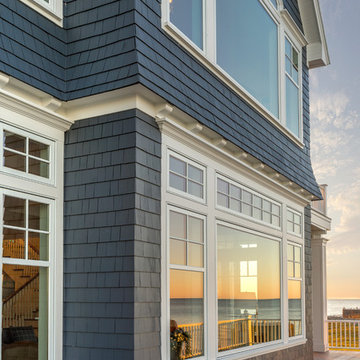
Idéer för ett stort klassiskt blått hus, med två våningar, blandad fasad, sadeltak och tak i shingel
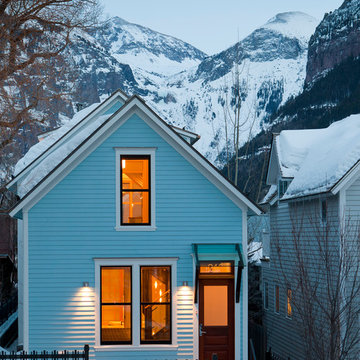
Historic Miner's Cabin addition and renovation with Asian influences
Idéer för att renovera ett vintage blått hus, med två våningar och sadeltak
Idéer för att renovera ett vintage blått hus, med två våningar och sadeltak
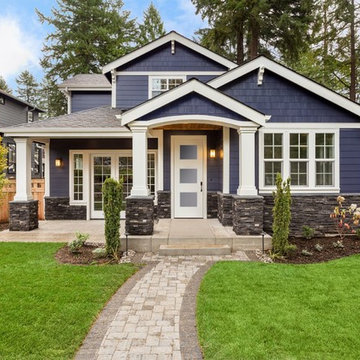
Solution Series Exterior Door
Inredning av ett amerikanskt mellanstort blått hus, med två våningar, sadeltak och tak i shingel
Inredning av ett amerikanskt mellanstort blått hus, med två våningar, sadeltak och tak i shingel
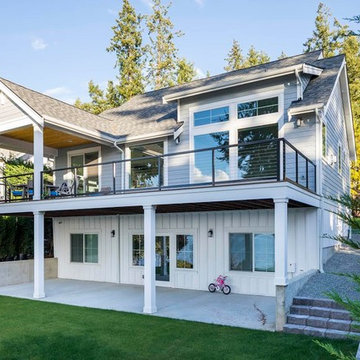
Exempel på ett mellanstort lantligt blått hus, med två våningar, sadeltak och tak i shingel
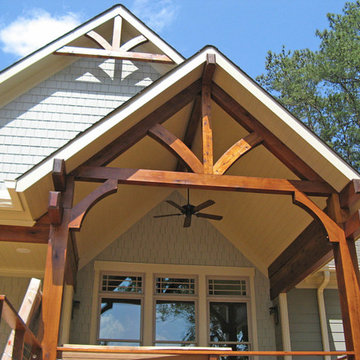
Amerikansk inredning av ett mellanstort blått hus, med två våningar, sadeltak och tak i shingel

Foto på ett mellanstort amerikanskt blått trähus, med allt i ett plan och sadeltak
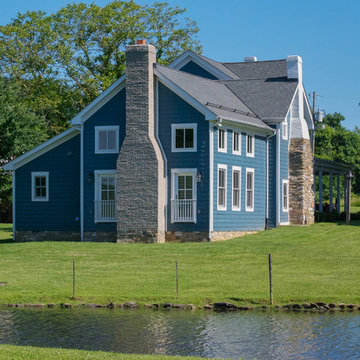
Foto på ett stort lantligt blått trähus, med två våningar och sadeltak
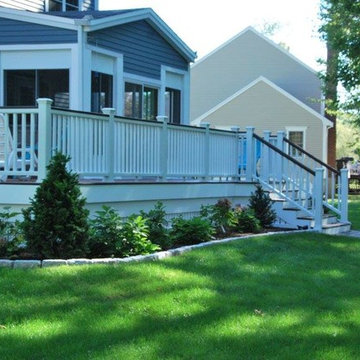
Idéer för att renovera ett mellanstort vintage blått hus, med två våningar, sadeltak och tak i shingel
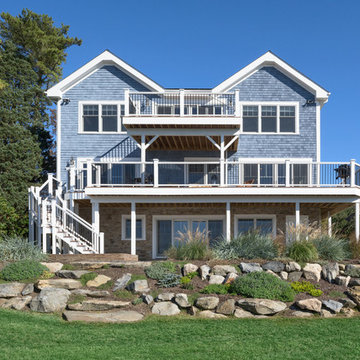
Zero energy home built with a high efficiency building envelope, geothermal heating and cooling system, solar photovoltaic array, and backup generator. The geothermal system and solar array offset 100% of the home's energy demand.
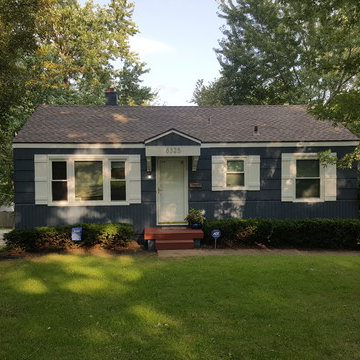
Exterior repaint
Body color SW 6251 Outer Space
Trim color and Shutters-SW 7006 Extra White
Bild på ett litet retro blått trähus, med sadeltak och allt i ett plan
Bild på ett litet retro blått trähus, med sadeltak och allt i ett plan
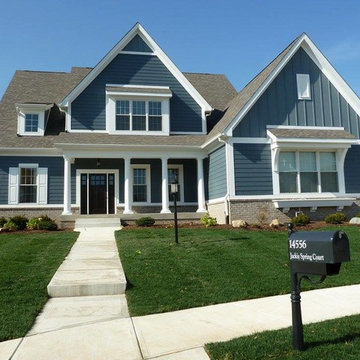
Amerikansk inredning av ett stort blått hus, med två våningar, blandad fasad, sadeltak och tak i shingel
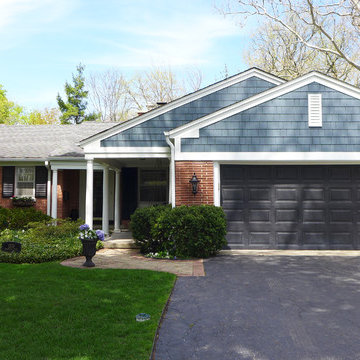
Beechworth Fiberglass/Wood Windows, James Hardie Siding in Evening Blue, James Hardie Trim in Arctic White
Idéer för ett litet klassiskt blått hus, med allt i ett plan, blandad fasad och sadeltak
Idéer för ett litet klassiskt blått hus, med allt i ett plan, blandad fasad och sadeltak
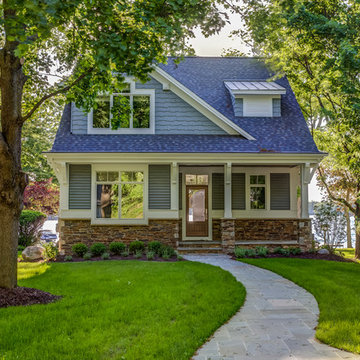
Good things come in small packages, as Tricklebrook proves. This compact yet charming design packs a lot of personality into an efficient plan that is perfect for a tight city or waterfront lot. Inspired by the Craftsman aesthetic and classic All-American bungalow design, the exterior features interesting roof lines with overhangs, stone and shingle accents and abundant windows designed both to let in maximum natural sunlight as well as take full advantage of the lakefront views.
The covered front porch leads into a welcoming foyer and the first level’s 1,150-square foot floor plan, which is divided into both family and private areas for maximum convenience. Private spaces include a flexible first-floor bedroom or office on the left; family spaces include a living room with fireplace, an open plan kitchen with an unusual oval island and dining area on the right as well as a nearby handy mud room. At night, relax on the 150-square-foot screened porch or patio. Head upstairs and you’ll find an additional 1,025 square feet of living space, with two bedrooms, both with unusual sloped ceilings, walk-in closets and private baths. The second floor also includes a convenient laundry room and an office/reading area.
Photographer: Dave Leale
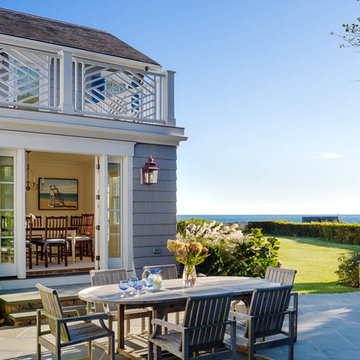
Greg Premru
Idéer för att renovera ett stort vintage blått trähus, med två våningar och sadeltak
Idéer för att renovera ett stort vintage blått trähus, med två våningar och sadeltak
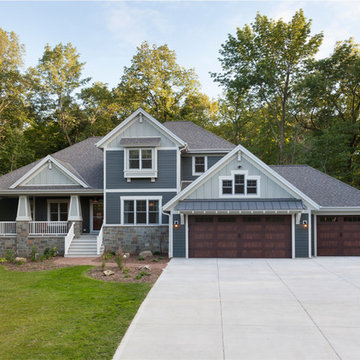
Raised porch with stone clad piers, paneled columns; board and batten accent siding w/ Miratec trim and lap base siding; Faux wood garage doors with standing seam metal roof supported by painted brackets
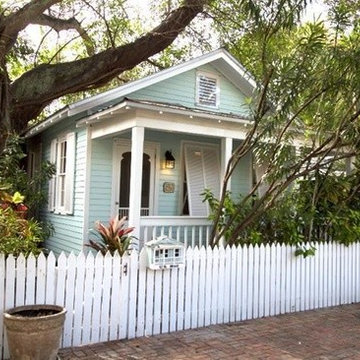
Another view of the Carsten Lane House.
Idéer för ett litet klassiskt blått hus, med allt i ett plan och sadeltak
Idéer för ett litet klassiskt blått hus, med allt i ett plan och sadeltak
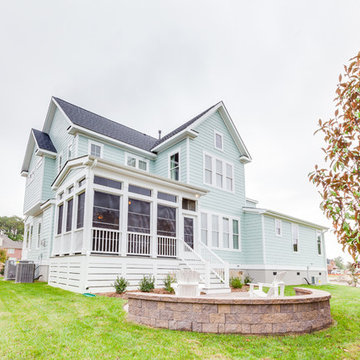
Jonathan Edwards
Idéer för stora maritima blå betonghus, med två våningar och sadeltak
Idéer för stora maritima blå betonghus, med två våningar och sadeltak

This is a beautiful beach getaway home remodel. This complete face lift consisted of exterior paint, new windows, custom concrete driveway, porch, and paver patio. We partnered with Jennifer Allison Design on this project. Her design firm contacted us to paint the entire house - inside and out. Images are used with permission. You can contact her at (310) 488-0331 for more information.
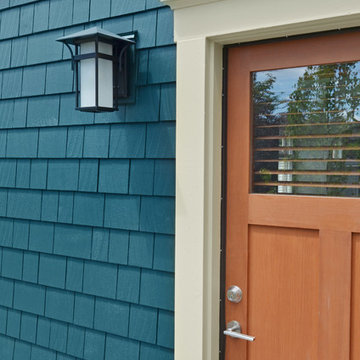
seevirtual360.com
Foto på ett stort amerikanskt blått hus, med två våningar, blandad fasad och sadeltak
Foto på ett stort amerikanskt blått hus, med två våningar, blandad fasad och sadeltak
7 280 foton på blått hus, med sadeltak
7
