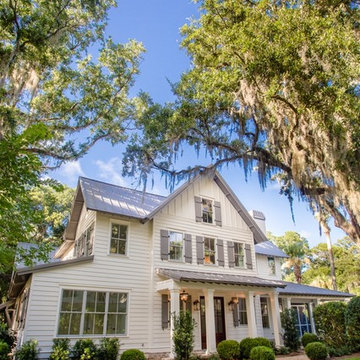14 631 foton på blått hus, med tak i metall
Sortera efter:
Budget
Sortera efter:Populärt i dag
181 - 200 av 14 631 foton
Artikel 1 av 3
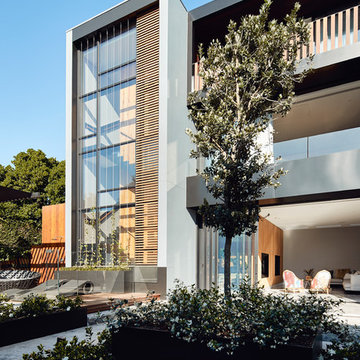
Peter Bennetts
Inredning av ett modernt stort grått hus, med tre eller fler plan, metallfasad, platt tak och tak i metall
Inredning av ett modernt stort grått hus, med tre eller fler plan, metallfasad, platt tak och tak i metall
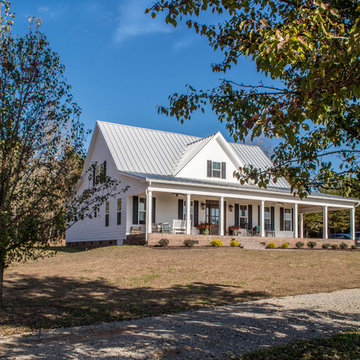
This new home was designed to nestle quietly into the rich landscape of rolling pastures and striking mountain views. A wrap around front porch forms a facade that welcomes visitors and hearkens to a time when front porch living was all the entertainment a family needed. White lap siding coupled with a galvanized metal roof and contrasting pops of warmth from the stained door and earthen brick, give this home a timeless feel and classic farmhouse style. The story and a half home has 3 bedrooms and two and half baths. The master suite is located on the main level with two bedrooms and a loft office on the upper level. A beautiful open concept with traditional scale and detailing gives the home historic character and charm. Transom lites, perfectly sized windows, a central foyer with open stair and wide plank heart pine flooring all help to add to the nostalgic feel of this young home. White walls, shiplap details, quartz counters, shaker cabinets, simple trim designs, an abundance of natural light and carefully designed artificial lighting make modest spaces feel large and lend to the homeowner's delight in their new custom home.
Kimberly Kerl
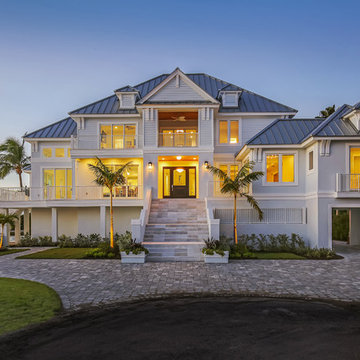
Inredning av ett exotiskt grått hus, med två våningar, blandad fasad, valmat tak och tak i metall
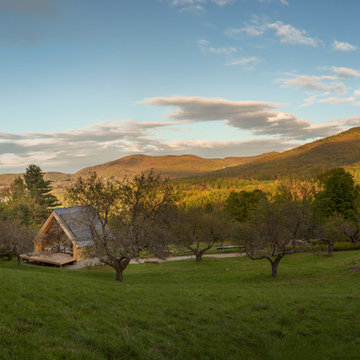
Nestled in an apple orchard, this small house commands views of the surrounding mountains and valley.
photo by Lael Taylor
Inredning av ett rustikt litet brunt hus, med två våningar, sadeltak och tak i metall
Inredning av ett rustikt litet brunt hus, med två våningar, sadeltak och tak i metall
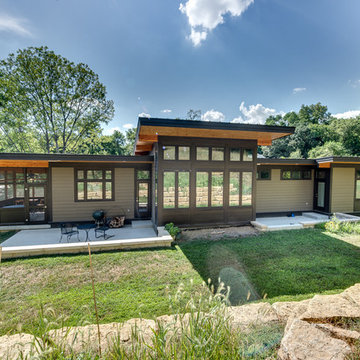
Rear view of house with patios and screened porch
Photo by Sarah Terranova
Exempel på ett mellanstort retro flerfärgat hus, med allt i ett plan, blandad fasad, pulpettak och tak i metall
Exempel på ett mellanstort retro flerfärgat hus, med allt i ett plan, blandad fasad, pulpettak och tak i metall
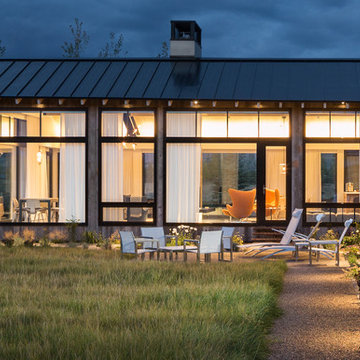
Aaron Kraft / Krafty Photos
Inspiration för ett mellanstort funkis brunt hus, med allt i ett plan, tak i metall och sadeltak
Inspiration för ett mellanstort funkis brunt hus, med allt i ett plan, tak i metall och sadeltak
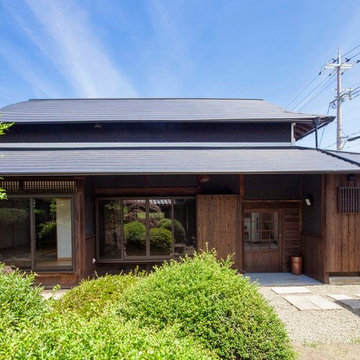
庭から見たところです。
Photo:hiroshi nakazawa
Asiatisk inredning av ett stort brunt hus, med allt i ett plan, valmat tak och tak i metall
Asiatisk inredning av ett stort brunt hus, med allt i ett plan, valmat tak och tak i metall

This mid-century modern was a full restoration back to this home's former glory. New cypress siding was installed to match the home's original appearance. New windows with period correct mulling and details were installed throughout the home.
Photo credit - Inspiro 8 Studios
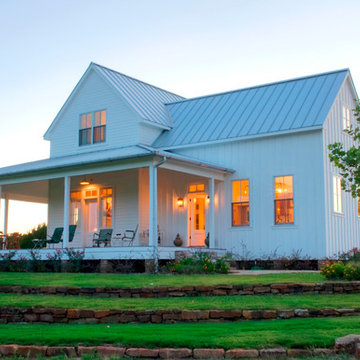
Michael Hunter
Bild på ett mellanstort vintage vitt hus, med två våningar, sadeltak och tak i metall
Bild på ett mellanstort vintage vitt hus, med två våningar, sadeltak och tak i metall
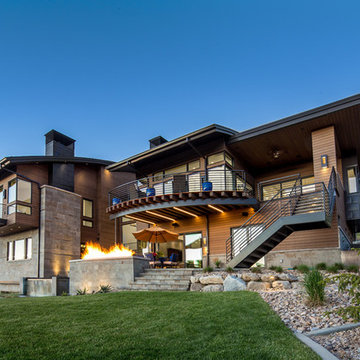
Bild på ett mellanstort funkis brunt hus, med tre eller fler plan, valmat tak och tak i metall
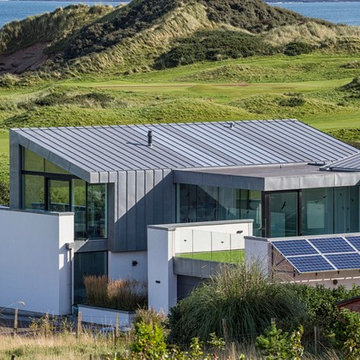
This image illustrates the multi-faceted roof profile and perfectly demonstrates the versatile properties of a timber frame build.
robdurstonphoto.photoshelter.com
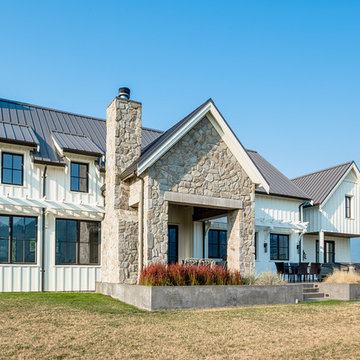
This contemporary farmhouse is located on a scenic acreage in Greendale, BC. It features an open floor plan with room for hosting a large crowd, a large kitchen with double wall ovens, tons of counter space, a custom range hood and was designed to maximize natural light. Shed dormers with windows up high flood the living areas with daylight. The stairwells feature more windows to give them an open, airy feel, and custom black iron railings designed and crafted by a talented local blacksmith. The home is very energy efficient, featuring R32 ICF construction throughout, R60 spray foam in the roof, window coatings that minimize solar heat gain, an HRV system to ensure good air quality, and LED lighting throughout. A large covered patio with a wood burning fireplace provides warmth and shelter in the shoulder seasons.
Carsten Arnold Photography
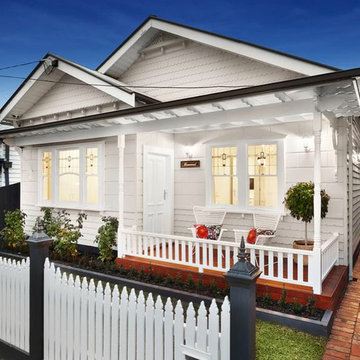
This Californian Bungalow in Melbourne's inner west underwent a serious makeover inside and out. Uninhabitable when purchased, the new owners spent two years transforming this house with a stunning final result.
Hello Colour developed an exterior colour scheme for this home. The scheme, designed to show off the beautiful period details, included a contemporary green grey facade with crisp black and white detailing. J'adore!

A split level rear extension, clad with black zinc and cedar battens. Narrow frame sliding doors create a flush opening between inside and out, while a glazed corner window offers oblique views across the new terrace. Inside, the kitchen is set level with the main house, whilst the dining area is level with the garden, which creates a fabulous split level interior.
This project has featured in Grand Designs and Living Etc magazines.
Photographer: David Butler
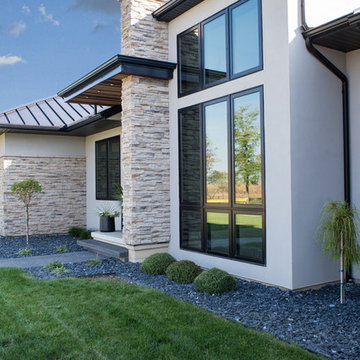
Idéer för mellanstora funkis beige hus, med två våningar, stuckatur, valmat tak och tak i metall
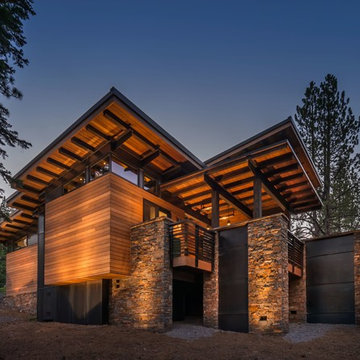
Modern inredning av ett mellanstort brunt hus, med två våningar, blandad fasad, pulpettak och tak i metall

Vertical cedar, smooth stucco, clean white siding, and metal standing seam roof create a modern cottage aesthetic for curb appeal at the front exterior of this Laguna Beach home.

Paul Vu Photographer
www.paulvuphotographer.com
Exempel på ett litet rustikt brunt hus, med allt i ett plan, pulpettak och tak i metall
Exempel på ett litet rustikt brunt hus, med allt i ett plan, pulpettak och tak i metall
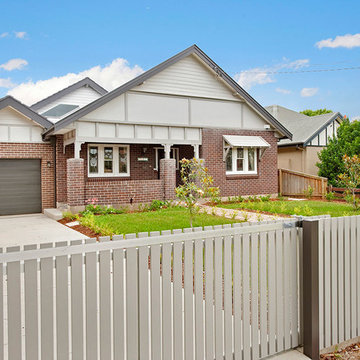
A tired but elegant bungalow updated with classic but modern colours, pathways finished in recycled bricks flanked with new plantings. A garage was added at the front of the property which works seamlessly with the original house.
14 631 foton på blått hus, med tak i metall
10
