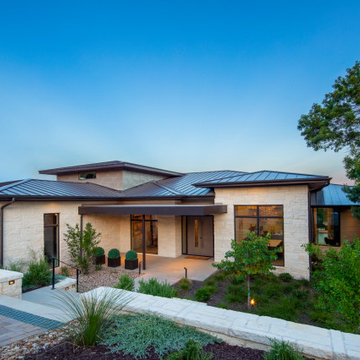14 638 foton på blått hus, med tak i metall
Sortera efter:
Budget
Sortera efter:Populärt i dag
101 - 120 av 14 638 foton
Artikel 1 av 3
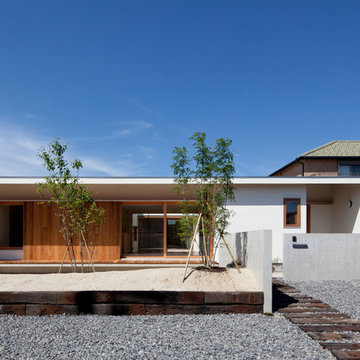
郊外に立つ平屋のコートハウス。木製デッキのある中庭を中心に、家族の気配を感じながら楽しく暮らすすまい。趣味室のロフトや中庭を望む家族共有のワークスペースなど家族の居場所が散りばめてあります。プライベートな中庭に面した窓はカーテンのいらない開口となっています。
Inspiration för mellanstora vita hus, med allt i ett plan, blandad fasad, pulpettak och tak i metall
Inspiration för mellanstora vita hus, med allt i ett plan, blandad fasad, pulpettak och tak i metall
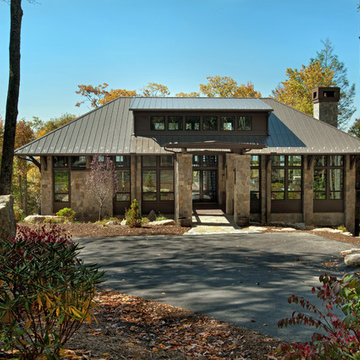
Tommy White, Boone NC
Rustik inredning av ett stenhus, med två våningar, valmat tak och tak i metall
Rustik inredning av ett stenhus, med två våningar, valmat tak och tak i metall

Lake Cottage Porch, standing seam metal roofing and cedar shakes blend into the Vermont fall foliage. Simple and elegant.
Photos by Susan Teare
Inredning av ett rustikt trähus, med allt i ett plan och tak i metall
Inredning av ett rustikt trähus, med allt i ett plan och tak i metall
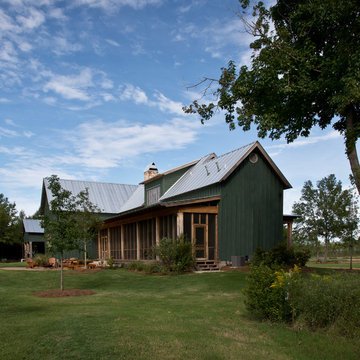
Todd Nichols
Exempel på ett lantligt grönt trähus, med sadeltak och tak i metall
Exempel på ett lantligt grönt trähus, med sadeltak och tak i metall
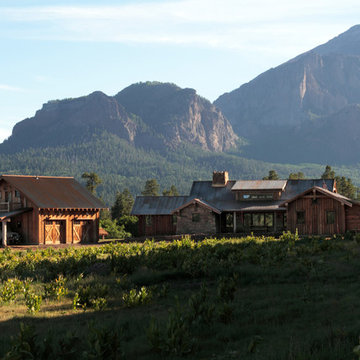
Inspiration för stora rustika bruna hus, med två våningar, sadeltak och tak i metall

The wood siding helps this renovated custom Maine barn home blend in with the surrounding forest.
Lantlig inredning av ett beige hus, med två våningar, sadeltak och tak i metall
Lantlig inredning av ett beige hus, med två våningar, sadeltak och tak i metall
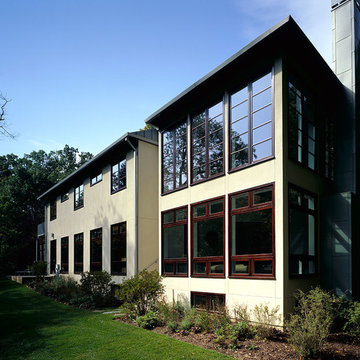
Idéer för ett stort modernt beige hus, med två våningar, stuckatur, sadeltak och tak i metall

The client for this home wanted a modern structure that was suitable for displaying her art-glass collection. Located in a recently developed community, almost every component of the exterior was subject to an array of neighborhood and city ordinances. These were all accommodated while maintaining modern sensibilities and detailing on the exterior, then transitioning to a more minimalist aesthetic on the interior. The one-story building comfortably spreads out on its large lot, embracing a front and back courtyard and allowing views through and from within the transparent center section to other parts of the home. A high volume screened porch, the floating fireplace, and an axial swimming pool provide dramatic moments to the otherwise casual layout of the home.

Idéer för ett stort modernt hus, med två våningar, stuckatur, valmat tak och tak i metall

狭小地だけど明るいリビングがいい。
在宅勤務に対応した書斎がいる。
落ち着いたモスグリーンとレッドシダーの外壁。
家事がしやすいように最適な間取りを。
家族のためだけの動線を考え、たったひとつ間取りにたどり着いた。
快適に暮らせるように付加断熱で覆った。
そんな理想を取り入れた建築計画を一緒に考えました。
そして、家族の想いがまたひとつカタチになりました。
外皮平均熱貫流率(UA値) : 0.37W/m2・K
断熱等性能等級 : 等級[4]
一次エネルギー消費量等級 : 等級[5]
耐震等級 : 等級[3]
構造計算:許容応力度計算
仕様:
長期優良住宅認定
地域型住宅グリーン化事業(長寿命型)
家族構成:30代夫婦
施工面積:95.22 ㎡ ( 28.80 坪)
竣工:2021年3月
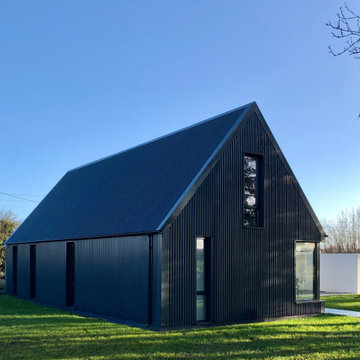
Bedroom block built as corrugated metal cluster
Exempel på ett mellanstort modernt vitt hus, med två våningar, metallfasad, sadeltak och tak i metall
Exempel på ett mellanstort modernt vitt hus, med två våningar, metallfasad, sadeltak och tak i metall

Roof Cantilever
Photo Credit - Matthew Wagner
Idéer för att renovera ett mellanstort funkis hus, med allt i ett plan, metallfasad, platt tak och tak i metall
Idéer för att renovera ett mellanstort funkis hus, med allt i ett plan, metallfasad, platt tak och tak i metall

Dans cette maison familiale de 120 m², l’objectif était de créer un espace convivial et adapté à la vie quotidienne avec 2 enfants.
Au rez-de chaussée, nous avons ouvert toute la pièce de vie pour une circulation fluide et une ambiance chaleureuse. Les salles d’eau ont été pensées en total look coloré ! Verte ou rose, c’est un choix assumé et tendance. Dans les chambres et sous l’escalier, nous avons créé des rangements sur mesure parfaitement dissimulés qui permettent d’avoir un intérieur toujours rangé !

The exterior draws from mid-century elements of , floor to ceiling windows, geometric and low roof forms and elements of materials to reflect the uses behind. concrete blocks turned on their edge create a veil of privacy from the street while maintaining visual connection to the native garden to the front. Timber is used between the concrete walls in combination with timber framed windows.

This 2,500 square-foot home, combines the an industrial-meets-contemporary gives its owners the perfect place to enjoy their rustic 30- acre property. Its multi-level rectangular shape is covered with corrugated red, black, and gray metal, which is low-maintenance and adds to the industrial feel.
Encased in the metal exterior, are three bedrooms, two bathrooms, a state-of-the-art kitchen, and an aging-in-place suite that is made for the in-laws. This home also boasts two garage doors that open up to a sunroom that brings our clients close nature in the comfort of their own home.
The flooring is polished concrete and the fireplaces are metal. Still, a warm aesthetic abounds with mixed textures of hand-scraped woodwork and quartz and spectacular granite counters. Clean, straight lines, rows of windows, soaring ceilings, and sleek design elements form a one-of-a-kind, 2,500 square-foot home

Exempel på ett mellanstort modernt brunt hus, med allt i ett plan, metallfasad, valmat tak och tak i metall

Exterior of the modern farmhouse using white limestone and a black metal roof.
Idéer för ett mellanstort lantligt vitt hus, med allt i ett plan, pulpettak och tak i metall
Idéer för ett mellanstort lantligt vitt hus, med allt i ett plan, pulpettak och tak i metall
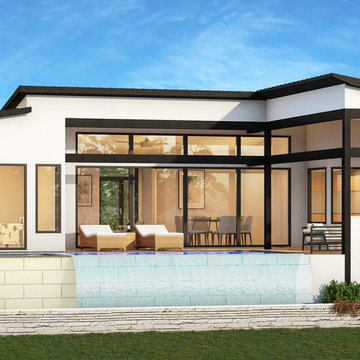
Modern inredning av ett hus, med allt i ett plan, blandad fasad och tak i metall
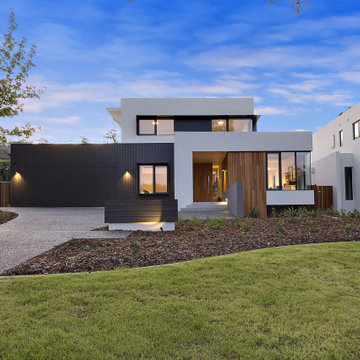
Building Design and exterior finishes by Adam Hobill Design
Exempel på ett stort modernt flerfärgat hus, med två våningar, platt tak och tak i metall
Exempel på ett stort modernt flerfärgat hus, med två våningar, platt tak och tak i metall
14 638 foton på blått hus, med tak i metall
6
