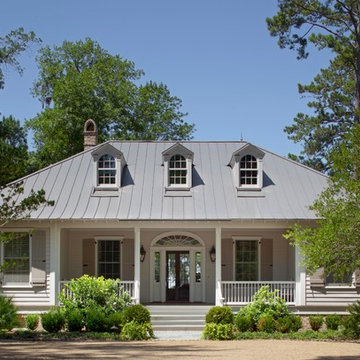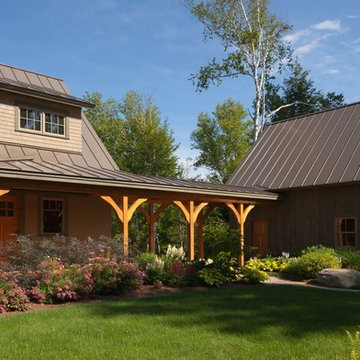14 629 foton på blått hus, med tak i metall
Sortera efter:
Budget
Sortera efter:Populärt i dag
41 - 60 av 14 629 foton
Artikel 1 av 3

A split level rear extension, clad with black zinc and cedar battens. Narrow frame sliding doors create a flush opening between inside and out, while a glazed corner window offers oblique views across the new terrace. Inside, the kitchen is set level with the main house, whilst the dining area is level with the garden, which creates a fabulous split level interior.
This project has featured in Grand Designs and Living Etc magazines.
Photographer: David Butler

Front entrance to home. Main residential enterance is the walkway to the blue door. The ground floor is the owner's metal works studio.
Anice Hochlander, Hoachlander Davis Photography LLC
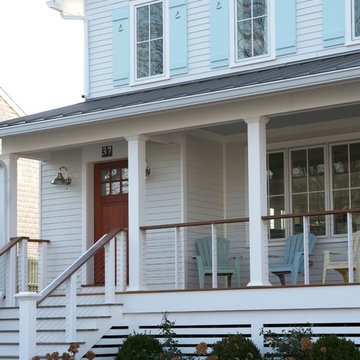
Stacy Bass Photography
Inspiration för mellanstora maritima vita hus, med två våningar, sadeltak och tak i metall
Inspiration för mellanstora maritima vita hus, med två våningar, sadeltak och tak i metall
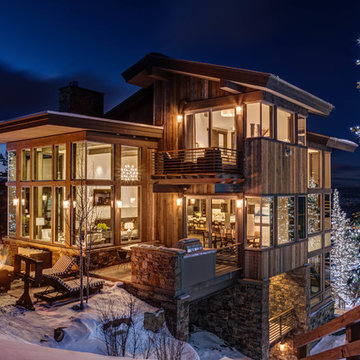
Architecture by: Think Architecture
Interior Design by: Denton House
Construction by: Magleby Construction Photos by: Alan Blakley
Idéer för ett stort rustikt brunt hus, med tre eller fler plan, sadeltak och tak i metall
Idéer för ett stort rustikt brunt hus, med tre eller fler plan, sadeltak och tak i metall
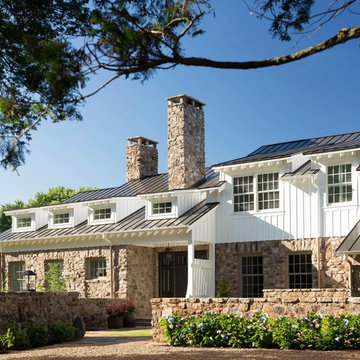
Paul Warchol Photography
Exempel på ett lantligt hus, med två våningar, blandad fasad och tak i metall
Exempel på ett lantligt hus, med två våningar, blandad fasad och tak i metall
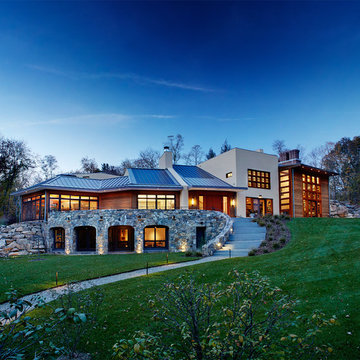
michael biondo, photographer
Foto på ett stort funkis flerfärgat hus, med två våningar, blandad fasad, sadeltak och tak i metall
Foto på ett stort funkis flerfärgat hus, med två våningar, blandad fasad, sadeltak och tak i metall
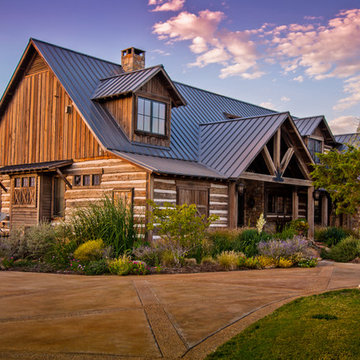
Hand-Hewn Skins and Harbor Fir Siding
June Cannon
Inspiration för ett rustikt trähus, med sadeltak och tak i metall
Inspiration för ett rustikt trähus, med sadeltak och tak i metall
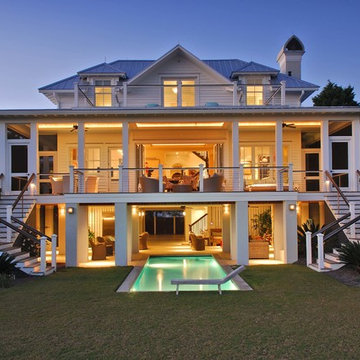
Photo by: Tripp Smith
Inspiration för ett maritimt vitt hus, med tre eller fler plan och tak i metall
Inspiration för ett maritimt vitt hus, med tre eller fler plan och tak i metall

This little white cottage has been a hit! See our project " Little White Cottage for more photos. We have plans from 1379SF to 2745SF.
Inspiration för ett litet vintage vitt hus, med två våningar, fiberplattor i betong, sadeltak och tak i metall
Inspiration för ett litet vintage vitt hus, med två våningar, fiberplattor i betong, sadeltak och tak i metall

The goal of this project was to build a house that would be energy efficient using materials that were both economical and environmentally conscious. Due to the extremely cold winter weather conditions in the Catskills, insulating the house was a primary concern. The main structure of the house is a timber frame from an nineteenth century barn that has been restored and raised on this new site. The entirety of this frame has then been wrapped in SIPs (structural insulated panels), both walls and the roof. The house is slab on grade, insulated from below. The concrete slab was poured with a radiant heating system inside and the top of the slab was polished and left exposed as the flooring surface. Fiberglass windows with an extremely high R-value were chosen for their green properties. Care was also taken during construction to make all of the joints between the SIPs panels and around window and door openings as airtight as possible. The fact that the house is so airtight along with the high overall insulatory value achieved from the insulated slab, SIPs panels, and windows make the house very energy efficient. The house utilizes an air exchanger, a device that brings fresh air in from outside without loosing heat and circulates the air within the house to move warmer air down from the second floor. Other green materials in the home include reclaimed barn wood used for the floor and ceiling of the second floor, reclaimed wood stairs and bathroom vanity, and an on-demand hot water/boiler system. The exterior of the house is clad in black corrugated aluminum with an aluminum standing seam roof. Because of the extremely cold winter temperatures windows are used discerningly, the three largest windows are on the first floor providing the main living areas with a majestic view of the Catskill mountains.
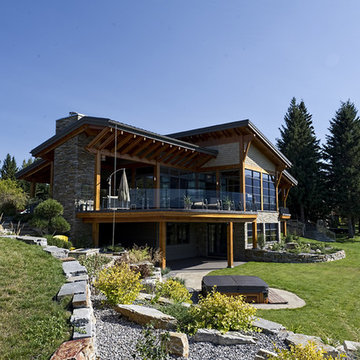
Contemporary Lakeside Residence
Photos: Crocodile Creative
Contractor: Quiniscoe Homes
Idéer för att renovera ett mycket stort rustikt grått hus, med två våningar, blandad fasad, pulpettak och tak i metall
Idéer för att renovera ett mycket stort rustikt grått hus, med två våningar, blandad fasad, pulpettak och tak i metall
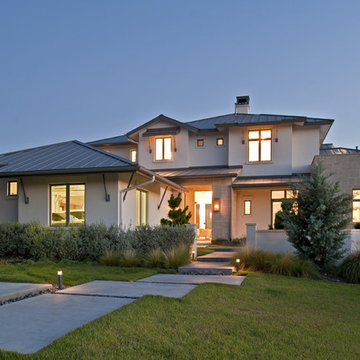
This soft contemporary home was uniquely designed to evoke a coastal design feeling while maintaining a Hill Country style native to its environment. The final design resulted in a beautifully minimalistic, transparent, and inviting home. The light exterior stucco paired with geometric forms and contemporary details such as galvanized brackets, frameless glass and linear railings achieves the precise coastal contemporary look the clients desired. The open floor plan visually connects multiple rooms to each other, creating a seamless flow from the formal living, kitchen and family rooms and ties the upper floor to the lower. This transparent theme even begins at the front door and extends all the way through to the exterior porches and views beyond via large frameless glazing. The overall design is kept basic in form, allowing the architecture to shine through in the detailing.
Built by Olympia Homes
Interior Design by Joy Kling
Photography by Merrick Ales
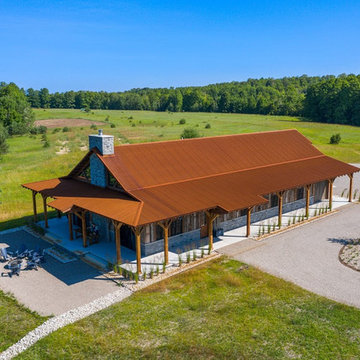
This beautiful barndominium features our A606 Weathering Steel Corrugated Metal Roof.
Inspiration för ett rustikt hus, med tak i metall
Inspiration för ett rustikt hus, med tak i metall

Idéer för att renovera ett stort funkis brunt hus, med två våningar, pulpettak och tak i metall

Photo: Audrey Hall.
For custom luxury metal windows and doors, contact sales@brombalusa.com
Foto på ett rustikt hus, med sadeltak och tak i metall
Foto på ett rustikt hus, med sadeltak och tak i metall

Idéer för att renovera ett stort funkis vitt hus, med tre eller fler plan, blandad fasad, platt tak och tak i metall
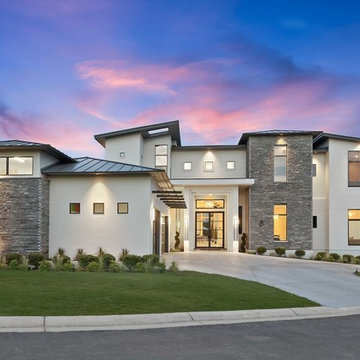
Idéer för ett mellanstort modernt vitt hus, med två våningar, stuckatur och tak i metall
14 629 foton på blått hus, med tak i metall
3

