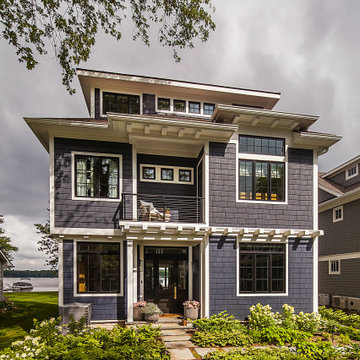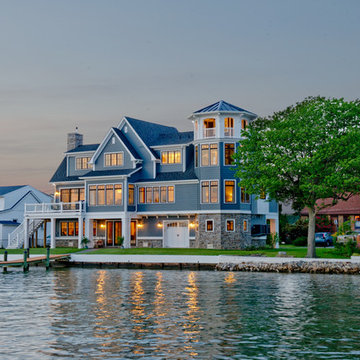2 928 foton på blått hus, med tre eller fler plan
Sortera efter:
Budget
Sortera efter:Populärt i dag
61 - 80 av 2 928 foton
Artikel 1 av 3
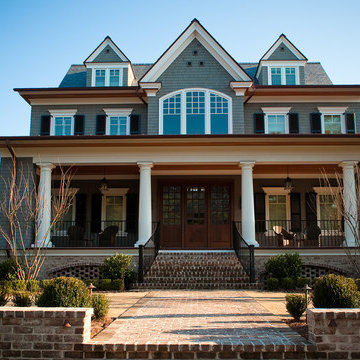
This is the entry façade of an oceanfront house on Kiawah Island. It has a gracious front porch adorned with the quintessential porch furniture: rocking chairs. The porch ceiling is natural stained beaded board, the shutters are operable wood, the siding is cedar shingles stained on all 6 sides, the brick is old brick, and the roof is heavy Vermont slate.
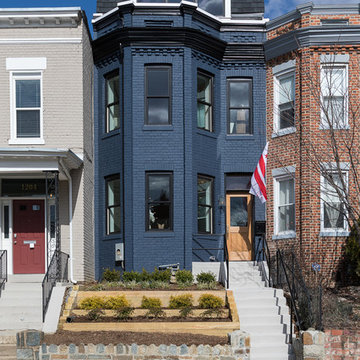
Inredning av ett blått radhus, med tre eller fler plan, tegel och platt tak
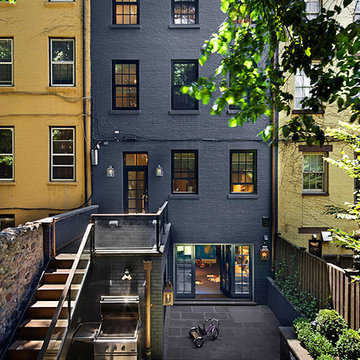
Photography by Francis Dzikowski / OTTO
Inspiration för klassiska blå hus, med tre eller fler plan och tegel
Inspiration för klassiska blå hus, med tre eller fler plan och tegel

The exterior of a blue-painted Craftsman-style home with tan trimmings and a stone garden fountain.
Idéer för att renovera ett amerikanskt blått hus, med tre eller fler plan
Idéer för att renovera ett amerikanskt blått hus, med tre eller fler plan
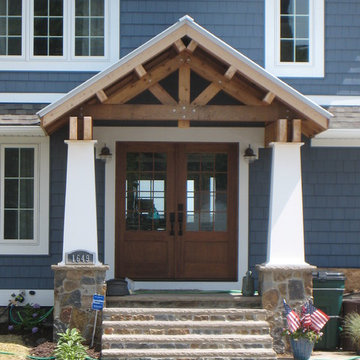
Artisan Craft Homes
Idéer för att renovera ett mellanstort maritimt blått hus, med tre eller fler plan, vinylfasad, valmat tak och tak i mixade material
Idéer för att renovera ett mellanstort maritimt blått hus, med tre eller fler plan, vinylfasad, valmat tak och tak i mixade material
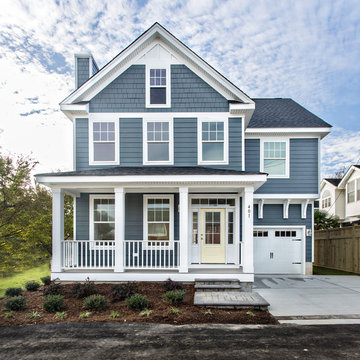
Glenn Bashaw
Exempel på ett mellanstort maritimt blått hus, med tre eller fler plan, blandad fasad och sadeltak
Exempel på ett mellanstort maritimt blått hus, med tre eller fler plan, blandad fasad och sadeltak
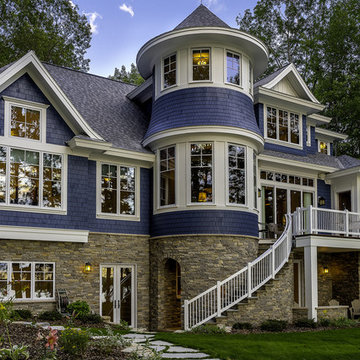
Zecchini Photography
Bild på ett mellanstort vintage blått trähus, med tre eller fler plan och valmat tak
Bild på ett mellanstort vintage blått trähus, med tre eller fler plan och valmat tak
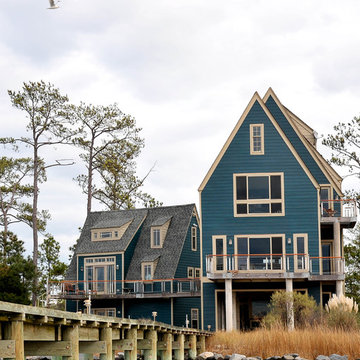
Inspiration för ett stort vintage blått hus, med tre eller fler plan, vinylfasad och sadeltak
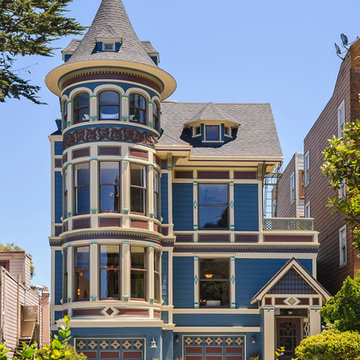
Dennis Mayer, Photographer
Inredning av ett klassiskt blått hus, med tre eller fler plan
Inredning av ett klassiskt blått hus, med tre eller fler plan
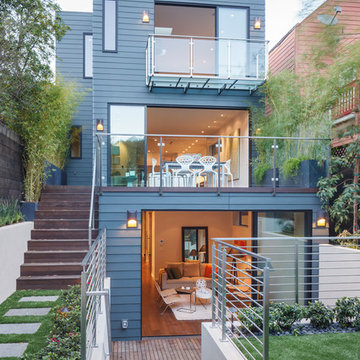
Inredning av ett modernt mellanstort blått hus, med tre eller fler plan, platt tak och blandad fasad
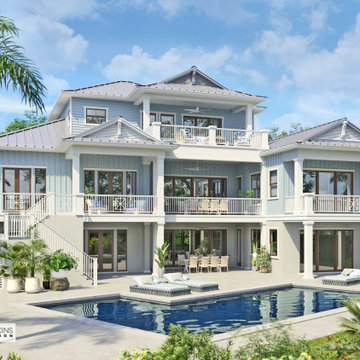
The Carillon is a perfect coastal home offering beautiful views from every room and balcony.
Idéer för ett stort maritimt blått hus, med tre eller fler plan, blandad fasad, valmat tak och tak i metall
Idéer för ett stort maritimt blått hus, med tre eller fler plan, blandad fasad, valmat tak och tak i metall
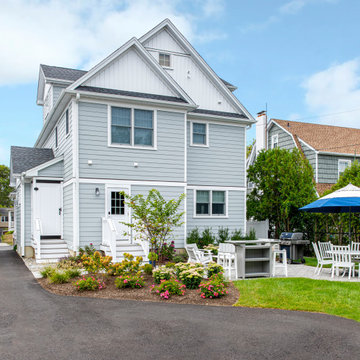
Maritim inredning av ett blått hus, med tre eller fler plan och fiberplattor i betong
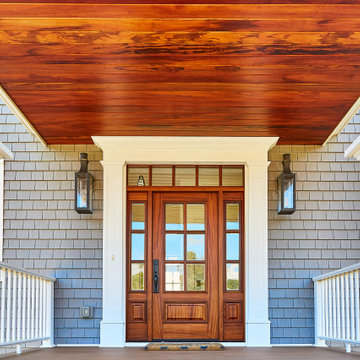
Inspiration för stora maritima blå hus, med tre eller fler plan, valmat tak och tak i shingel
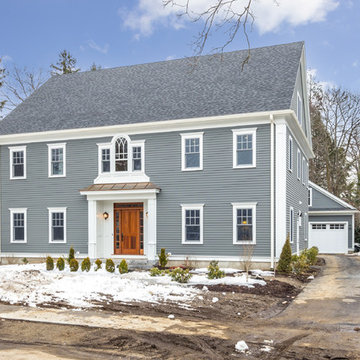
Idéer för att renovera ett mellanstort vintage blått hus, med tre eller fler plan och sadeltak
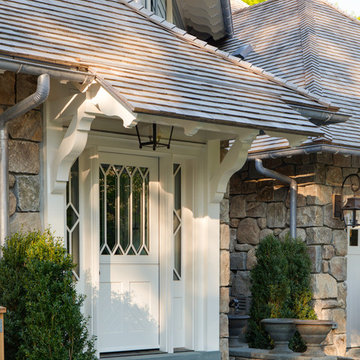
Idéer för att renovera ett vintage blått hus, med tre eller fler plan, valmat tak och tak i shingel
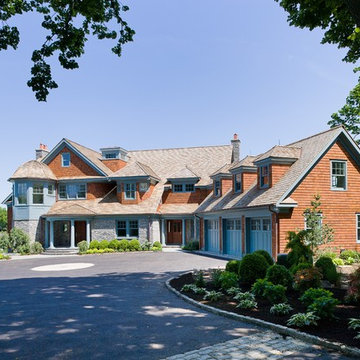
Fairfield County Award Winning Architect
Idéer för stora vintage blå trähus, med tre eller fler plan och sadeltak
Idéer för stora vintage blå trähus, med tre eller fler plan och sadeltak
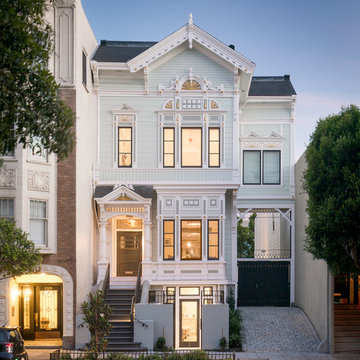
©Scott Hargis Photo
Klassisk inredning av ett blått trähus, med tre eller fler plan och sadeltak
Klassisk inredning av ett blått trähus, med tre eller fler plan och sadeltak
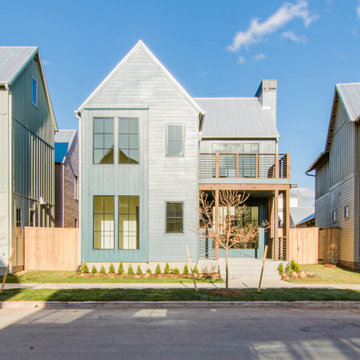
Built on a unique shaped lot our Wheeler Home hosts a large courtyard and a primary suite on the main level. At 2,400 sq ft, 3 bedrooms, and 2.5 baths the floor plan includes; open concept living, dining, and kitchen, a small office off the front of the home, a detached two car garage, and lots of indoor-outdoor space for a small city lot. This plan also includes a third floor bonus room that could be finished at a later date. We worked within the Developer and Neighborhood Specifications. The plans are now a part of the Wheeler District Portfolio in Downtown OKC.
2 928 foton på blått hus, med tre eller fler plan
4
