3 010 foton på blått hus
Sortera efter:
Budget
Sortera efter:Populärt i dag
61 - 80 av 3 010 foton
Artikel 1 av 3
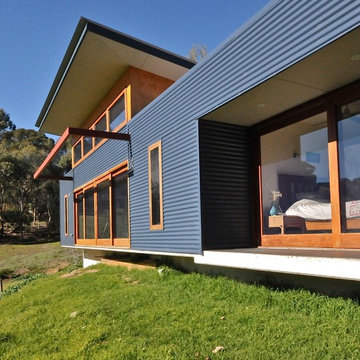
Warwick O'Brien
Inredning av ett modernt mellanstort blått hus, med allt i ett plan
Inredning av ett modernt mellanstort blått hus, med allt i ett plan

Brick & Siding Façade
Bild på ett mellanstort retro blått hus, med två våningar, fiberplattor i betong, valmat tak och tak i mixade material
Bild på ett mellanstort retro blått hus, med två våningar, fiberplattor i betong, valmat tak och tak i mixade material

Front elevation of house with wooden porch and stone piers.
Bild på ett stort amerikanskt blått hus, med två våningar, fiberplattor i betong, sadeltak och tak i shingel
Bild på ett stort amerikanskt blått hus, med två våningar, fiberplattor i betong, sadeltak och tak i shingel

Inredning av ett maritimt litet blått hus, med mansardtak, tak i shingel, två våningar och vinylfasad
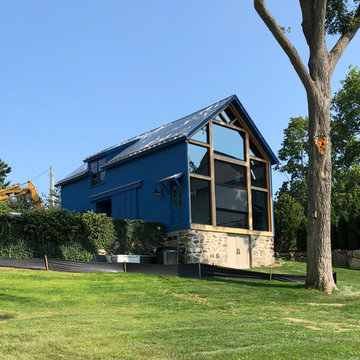
Inspiration för mellanstora moderna blå hus, med två våningar, sadeltak och tak i metall
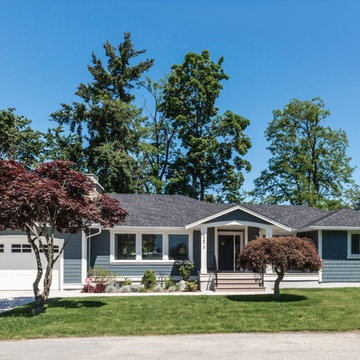
This was a challenging project for very discerning clients. The home was originally owned by the client’s father, and she inherited it when he passed. Care was taken to preserve the history in the home while upgrading it for the current owners. This home exceeds current energy codes, and all mechanical and electrical systems have been completely replaced. The clients remained in the home for the duration of the reno, so it was completed in two phases. Phase 1 involved gutting the basement, removing all asbestos containing materials (flooring, plaster), and replacing all mechanical and electrical systems, new spray foam insulation, and complete new finishing.
The clients lived upstairs while we did the basement, and in the basement while we did the main floor. They left on a vacation while we did the asbestos work.
Phase 2 involved a rock retaining wall on the rear of the property that required a lengthy approval process including municipal, fisheries, First Nations, and environmental authorities. The home had a new rear covered deck, garage, new roofline, all new interior and exterior finishing, new mechanical and electrical systems, new insulation and drywall. Phase 2 also involved an extensive asbestos abatement to remove Asbestos-containing materials in the flooring, plaster, insulation, and mastics.
Photography by Carsten Arnold Photography.
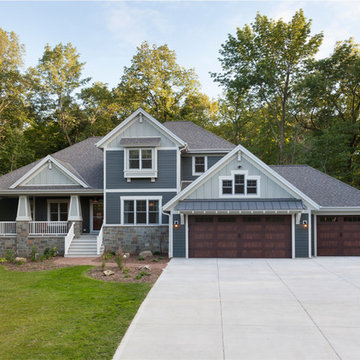
Raised porch with stone clad piers, paneled columns; board and batten accent siding w/ Miratec trim and lap base siding; Faux wood garage doors with standing seam metal roof supported by painted brackets
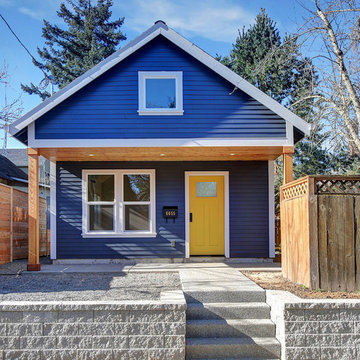
Klassisk inredning av ett litet blått hus, med allt i ett plan, sadeltak och tak i shingel
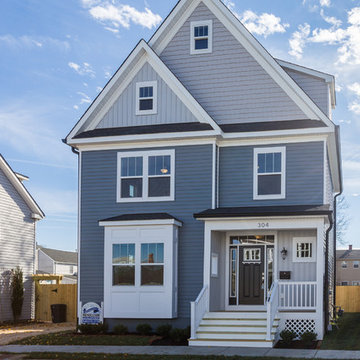
Bild på ett mellanstort vintage blått hus, med tre eller fler plan, fiberplattor i betong, sadeltak och tak i shingel
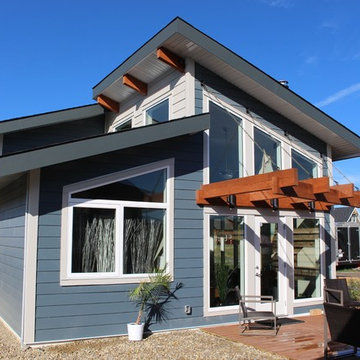
Our Cascade Creek Model. A small modern cottage with everything you need for full time or part time living.
Idéer för ett litet maritimt blått hus, med allt i ett plan, fiberplattor i betong och sadeltak
Idéer för ett litet maritimt blått hus, med allt i ett plan, fiberplattor i betong och sadeltak
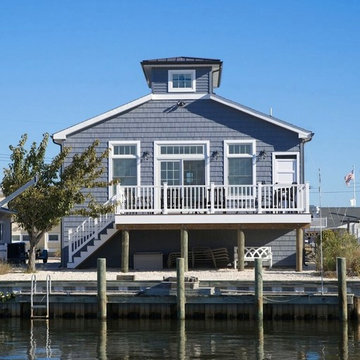
Maritim inredning av ett mellanstort blått hus, med två våningar, fiberplattor i betong och halvvalmat sadeltak
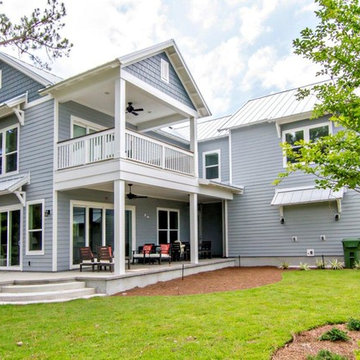
Built by Glenn Layton Homes
Idéer för att renovera ett mellanstort maritimt blått hus, med två våningar, vinylfasad och sadeltak
Idéer för att renovera ett mellanstort maritimt blått hus, med två våningar, vinylfasad och sadeltak
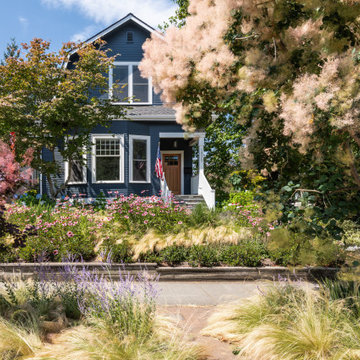
Photo by Andrew Giammarco.
Klassisk inredning av ett stort blått hus, med mansardtak och två våningar
Klassisk inredning av ett stort blått hus, med mansardtak och två våningar

This tropical modern coastal Tiny Home is built on a trailer and is 8x24x14 feet. The blue exterior paint color is called cabana blue. The large circular window is quite the statement focal point for this how adding a ton of curb appeal. The round window is actually two round half-moon windows stuck together to form a circle. There is an indoor bar between the two windows to make the space more interactive and useful- important in a tiny home. There is also another interactive pass-through bar window on the deck leading to the kitchen making it essentially a wet bar. This window is mirrored with a second on the other side of the kitchen and the are actually repurposed french doors turned sideways. Even the front door is glass allowing for the maximum amount of light to brighten up this tiny home and make it feel spacious and open. This tiny home features a unique architectural design with curved ceiling beams and roofing, high vaulted ceilings, a tiled in shower with a skylight that points out over the tongue of the trailer saving space in the bathroom, and of course, the large bump-out circle window and awning window that provide dining spaces.
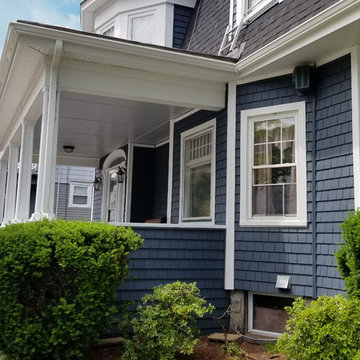
Mastic Cedar Discovery Vinyl Siding in the color, Rock Harbor. Tamko Heritage Roofing in the color, Rustic Black. Photo Credit: Care Free Homes, Inc.
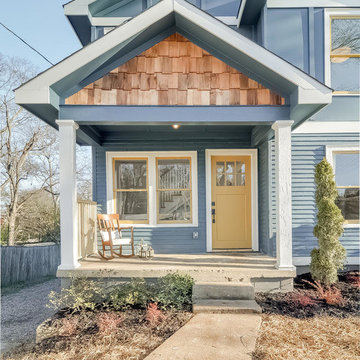
Carrie Buell
Inspiration för mellanstora shabby chic-inspirerade blå trähus, med två våningar och sadeltak
Inspiration för mellanstora shabby chic-inspirerade blå trähus, med två våningar och sadeltak
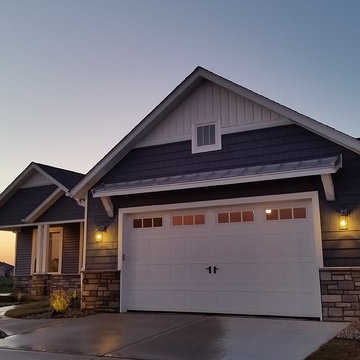
Idéer för ett mellanstort amerikanskt blått hus, med allt i ett plan, blandad fasad, valmat tak och tak i shingel
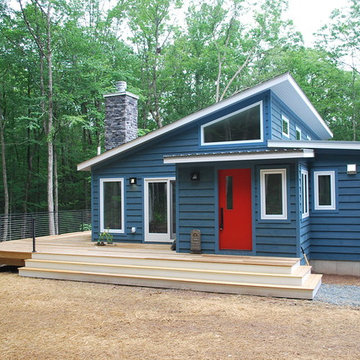
MidCentury Ranch 10 - This 1400 square foot, 2 bedroom / 2 bath home is the 10th original design in our Mid-Century Ranch series. Just outside Narrowsburg, NY.
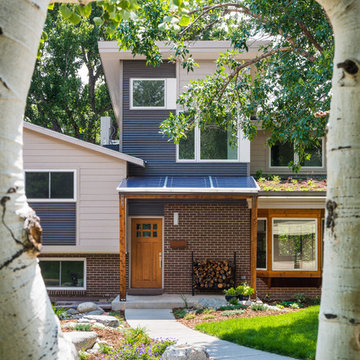
Alex Geller Photography
Inspiration för ett mellanstort funkis blått hus i flera nivåer, med blandad fasad, pulpettak och tak i shingel
Inspiration för ett mellanstort funkis blått hus i flera nivåer, med blandad fasad, pulpettak och tak i shingel
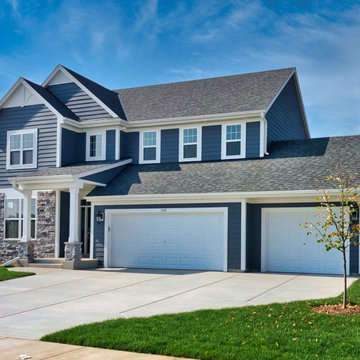
Traditional two story home in a suburban setting.
Idéer för mellanstora vintage blå hus, med två våningar, fiberplattor i betong, sadeltak och tak i shingel
Idéer för mellanstora vintage blå hus, med två våningar, fiberplattor i betong, sadeltak och tak i shingel
3 010 foton på blått hus
4