1 122 foton på blått hus
Sortera efter:
Budget
Sortera efter:Populärt i dag
161 - 180 av 1 122 foton
Artikel 1 av 3

This cottage-style bungalow was designed for an asymmetrical lot with multiple challenges. Decorative brackets enhance the entry tower and bring a sense of arrival.
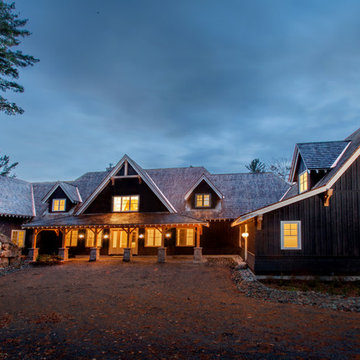
Inredning av ett klassiskt stort blått hus, med två våningar, sadeltak och tak i shingel
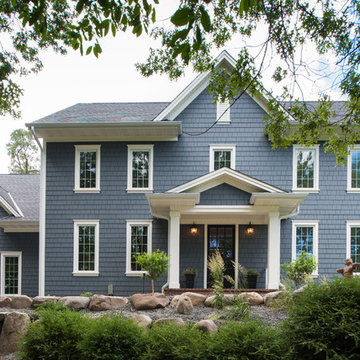
Design: Studio M Interiors | Photography: Scott Amundson Photography
Foto på ett stort vintage blått hus, med två våningar
Foto på ett stort vintage blått hus, med två våningar
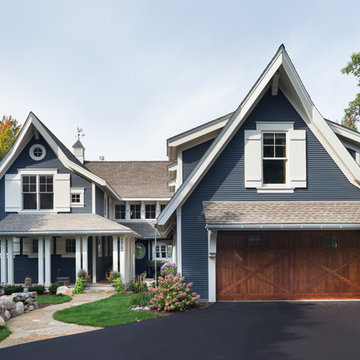
Architect: Sharratt Design & Company,
Photography: Jim Kruger, LandMark Photography,
Landscape & Retaining Walls: Yardscapes, Inc.
Idéer för att renovera ett stort vintage blått hus, med tre eller fler plan, sadeltak och tak i shingel
Idéer för att renovera ett stort vintage blått hus, med tre eller fler plan, sadeltak och tak i shingel
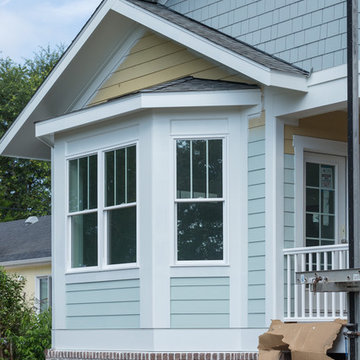
Located in the well-established community of Northwood, close to Grande Dunes, this superior quality craftsman styled 3 bedroom, 2.5 bathroom energy efficient home designed by CRG Companies will feature a Hardie board exterior, Trex decking, vinyl railings and wood beadboard ceilings on porches, a screened-in porch with outdoor fireplace and carport. The interior features include 9’ ceilings, thick crown molding and wood trim, wood-look tile floors in main living areas, ceramic tile in baths, carpeting in bedrooms, recessed lights, upgraded 42” kitchen cabinets, granite countertops, stainless steel appliances, a huge tile shower and free standing soaker tub in the master bathroom. The home will also be pre-wired for home audio and security systems. Detached garage can be an added option. No HOA fee or restrictions, 98' X 155' lot is huge for this area, room for a pool.
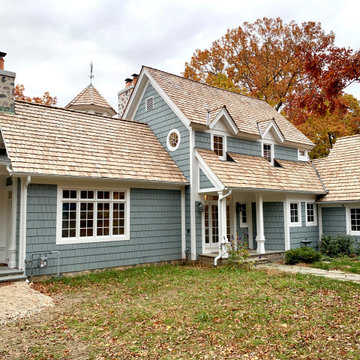
Luxury Home on Pine Lake, WI
Idéer för ett mycket stort klassiskt blått hus, med två våningar, sadeltak och tak i shingel
Idéer för ett mycket stort klassiskt blått hus, med två våningar, sadeltak och tak i shingel
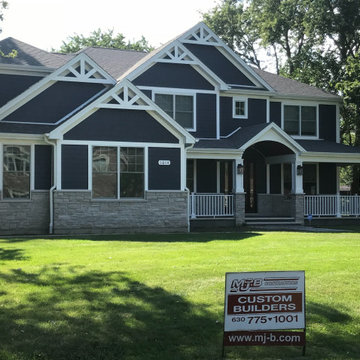
Inredning av ett klassiskt stort blått hus, med tre eller fler plan, fiberplattor i betong, sadeltak och tak i shingel
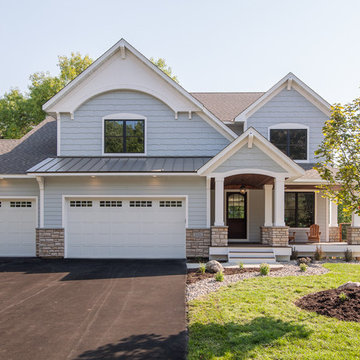
Idéer för att renovera ett mycket stort vintage blått hus, med två våningar, fiberplattor i betong, sadeltak och tak i mixade material
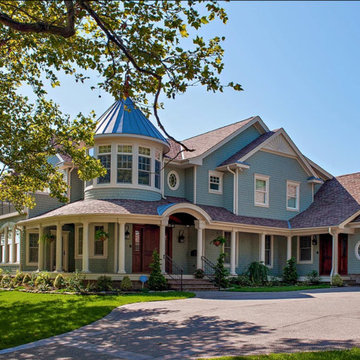
Foto på ett mycket stort vintage blått hus, med två våningar, sadeltak och tak i shingel
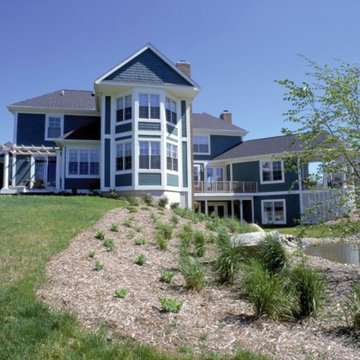
Windows projects
Exempel på ett mycket stort klassiskt blått hus, med tre eller fler plan, sadeltak och tak i shingel
Exempel på ett mycket stort klassiskt blått hus, med tre eller fler plan, sadeltak och tak i shingel
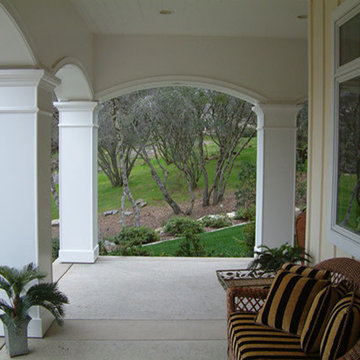
Bild på ett mycket stort vintage blått hus, med tre eller fler plan, blandad fasad och sadeltak
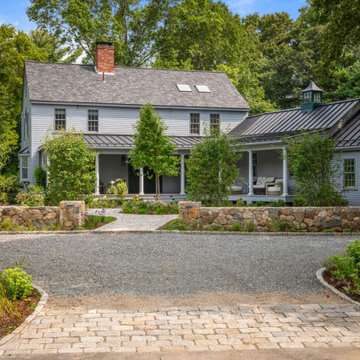
We are so pleased with the design of this primary suite addition which includes a primary bedroom with gorgeous views of the back yard, a bathroom with walk-in tub, walk-in closets and a gym. We moved the existing garage doors to the rear of the house to allow for an expanded covered porch and updated landscaping. This is a beautiful and functional retreat for a wonderful couple looking to age in place.
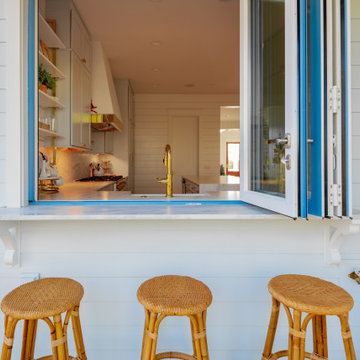
Inspired by the Dutch West Indies architecture of the tropics, this custom designed coastal home backs up to the Wando River marshes on Daniel Island. With expansive views from the observation tower of the ports and river, this Charleston, SC home packs in multiple modern, coastal design features on both the exterior & interior of the home.
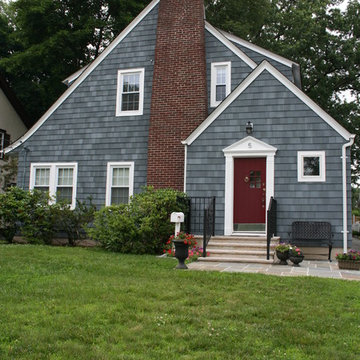
Nu-Cedar PVC shake siding
Inredning av ett mellanstort blått trähus, med två våningar
Inredning av ett mellanstort blått trähus, med två våningar
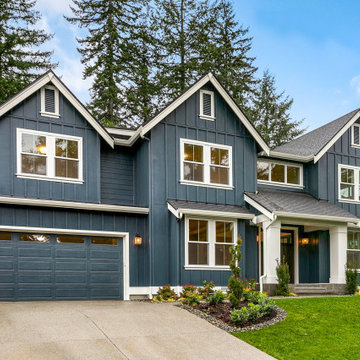
The Belmont's Exterior presents a captivating blend of classic charm and contemporary elegance. The striking blue siding provides a vibrant and eye-catching backdrop, infusing the home with character and personality. The crisp white trim beautifully complements the blue siding, adding a touch of refinement and creating a clean and polished look. With woods behind it, the Belmont enjoys a serene and natural setting, offering a sense of tranquility and privacy. The wide front door serves as a warm and welcoming entrance, inviting guests to step inside and experience the beauty and comfort that awaits within. The Belmont's Exterior effortlessly combines style and functionality, showcasing an inviting and picturesque facade that will make a lasting impression.
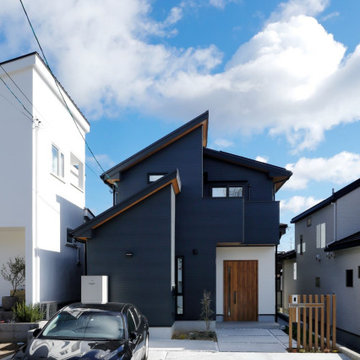
ネイビー×ウッド×ホワイトのカッコよいデザイン
Inredning av ett modernt stort blått hus, med två våningar, sadeltak och tak i mixade material
Inredning av ett modernt stort blått hus, med två våningar, sadeltak och tak i mixade material
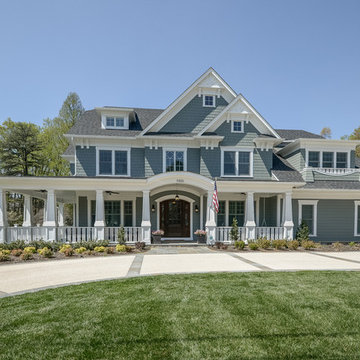
Inredning av ett klassiskt stort blått hus, med tre eller fler plan, fiberplattor i betong och halvvalmat sadeltak
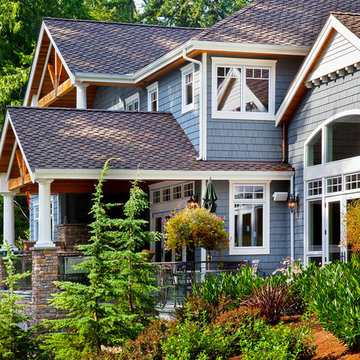
Idéer för mycket stora amerikanska blå trähus, med två våningar och valmat tak
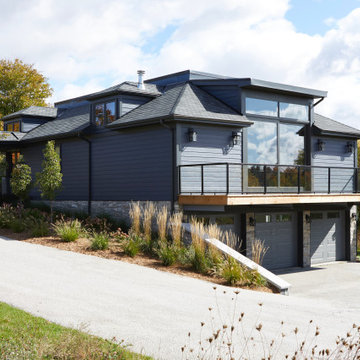
Rustic yet refined, this modern country retreat blends old and new in masterful ways, creating a fresh yet timeless experience. The structured, austere exterior gives way to an inviting interior. The palette of subdued greens, sunny yellows, and watery blues draws inspiration from nature. Whether in the upholstery or on the walls, trailing blooms lend a note of softness throughout. The dark teal kitchen receives an injection of light from a thoughtfully-appointed skylight; a dining room with vaulted ceilings and bead board walls add a rustic feel. The wall treatment continues through the main floor to the living room, highlighted by a large and inviting limestone fireplace that gives the relaxed room a note of grandeur. Turquoise subway tiles elevate the laundry room from utilitarian to charming. Flanked by large windows, the home is abound with natural vistas. Antlers, antique framed mirrors and plaid trim accentuates the high ceilings. Hand scraped wood flooring from Schotten & Hansen line the wide corridors and provide the ideal space for lounging.
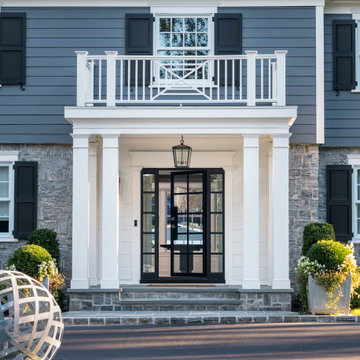
Beautifully updated front entry with striking 10 panel glass French door underneath a white portico with double columns. Great sightlines from the front through to the backyard of the home.
1 122 foton på blått hus
9