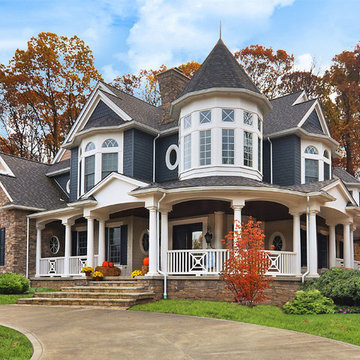1 122 foton på blått hus
Sortera efter:
Budget
Sortera efter:Populärt i dag
101 - 120 av 1 122 foton
Artikel 1 av 3
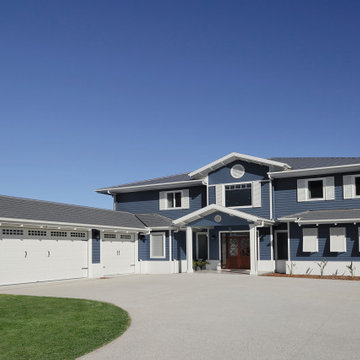
Situated within a prestigious gated community, this substantial waterfront home pays homage to a British Colonial style of architecture combining formal design elements of the Victorian era with fresh tropical details inspired by the West Indies such as palms and pineapples.
This family home has been designed and built with attention to every detail. The coffered ceilings involved three different cornice profiles, VJ infills, chandeliers on winches and a complex lighting plan. The wall panelling was custom made onsite by carpenters with a router and a table saw so that all joins were concealed and working perfectly to wall lengths and raking areas in the stair void.
The grand double staircase is finished with a customised chippendale balustrade, painstakingly coated onsite by painters. The flooring includes grey ironbark herringbone parquetry with boarders to the foyer and living, with long boards to hall areas.
The kitchen includes benchtops in White Fantasy quartzite with a lambs tongue edge profile and overhead doors with a hand made cross detail and LED backlighting.
Due to the site conditions, the swimming pool required significant engineering with screw piers at 14.5m deep. The pool was finished with an 8 meter long acrylic window and tumbled travertine tiled surrounds in a French pattern.
The detail involved with this project provided an opportunity for all trades involved to showcase their craftsmanship, creativity and problem solving skills.
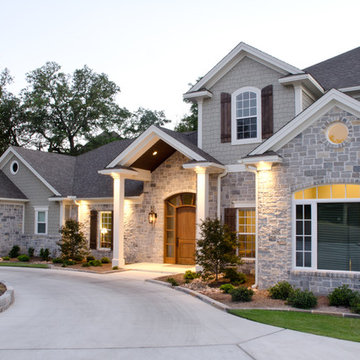
Third view of front elevation with landscaping
Idéer för ett mycket stort klassiskt blått stenhus, med två våningar och sadeltak
Idéer för ett mycket stort klassiskt blått stenhus, med två våningar och sadeltak

Inredning av ett klassiskt stort blått hus, med tre eller fler plan, fiberplattor i betong, sadeltak och tak i shingel
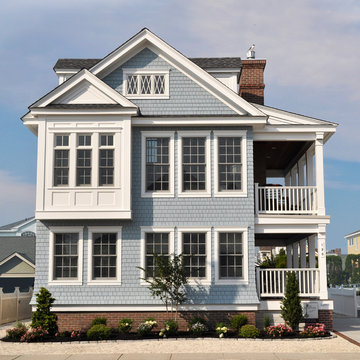
What once was a sad duplex located along the quaint town of Stone Harbor, NJ is now a gorgeous single family home for renters to enjoy! This was a total renovation which consisted of lifting the existing structure higher to comply with local flood height requirements (since it's a block from the Atlantic Ocean), total gut of the home interior, new face-lift and curb appeal upgrade, new gable roof with access to a roof top deck in the rear, and loads of charm inside and out. If you saw the before and after, you'd swear it was a new house! Photo by Fine Architecture
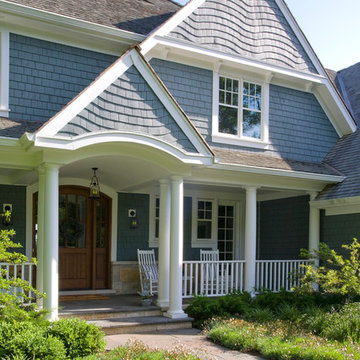
http://www.pickellbuilders.com. Photography by Linda Oyama Bryan. Front Elevation Gable within a Gable, Wood Brackets and Round Columns. Covered front porch with bluestone floor and walkway.
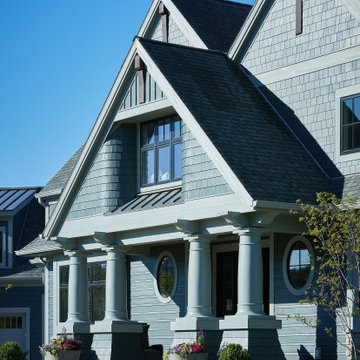
Idéer för ett mycket stort klassiskt blått hus, med tre eller fler plan, fiberplattor i betong, sadeltak och tak i metall
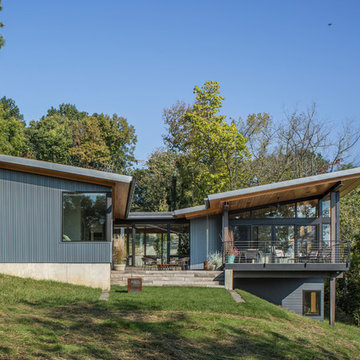
Inredning av ett modernt mellanstort blått hus, med två våningar, metallfasad, platt tak och tak i metall
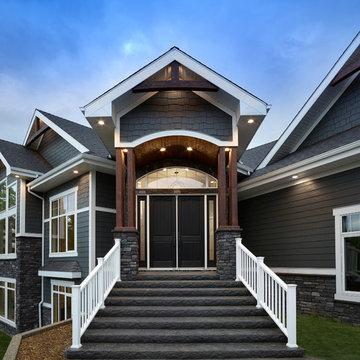
This house, as you drive up, will definitely give you that Wow Factor. Loving the white trim to frame the windows and the roof lines. The Timber Frame detail gives it a bit of a rustic feel but still a very contemporary craftsman style home.
Exterior Hardie Board is Iron Grey - in some cases it may be blue and in other lighting it is grey.
Photography by: Merle Prosofsky
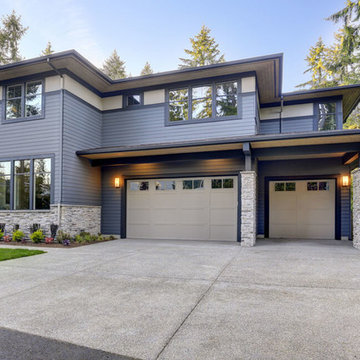
Idéer för ett stort amerikanskt blått hus, med två våningar, blandad fasad, platt tak och tak i mixade material
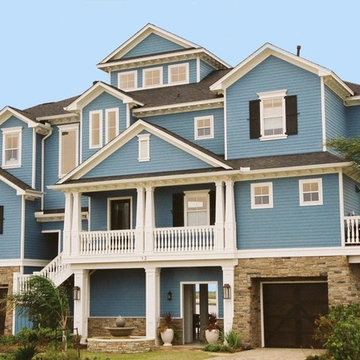
Inredning av ett maritimt stort blått hus, med tre eller fler plan, vinylfasad och valmat tak
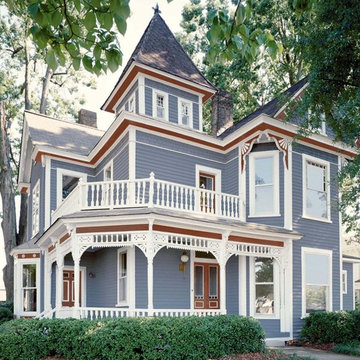
Idéer för stora vintage blå hus, med tre eller fler plan, valmat tak och tak i shingel
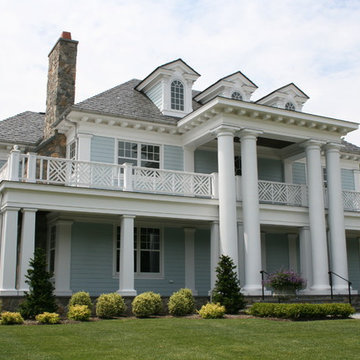
James Hardie fiber cement siding.
Idéer för ett stort klassiskt blått hus, med två våningar och fiberplattor i betong
Idéer för ett stort klassiskt blått hus, med två våningar och fiberplattor i betong
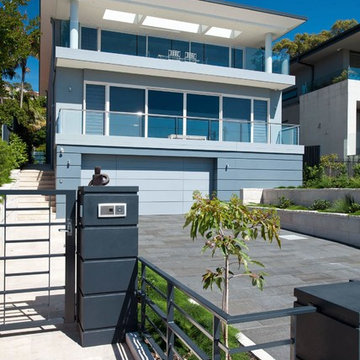
3 Storey street facade in full sun, looking through wrought iron entry gate and rendered piers.
Idéer för stora funkis blå hus, med tre eller fler plan, tegel, valmat tak och tak i metall
Idéer för stora funkis blå hus, med tre eller fler plan, tegel, valmat tak och tak i metall
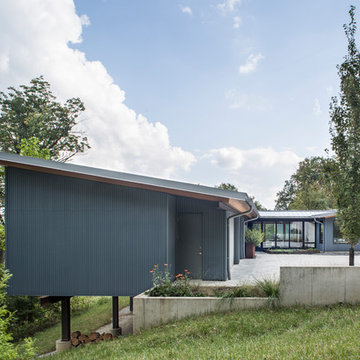
Idéer för ett mellanstort modernt blått hus, med två våningar, metallfasad, platt tak och tak i metall
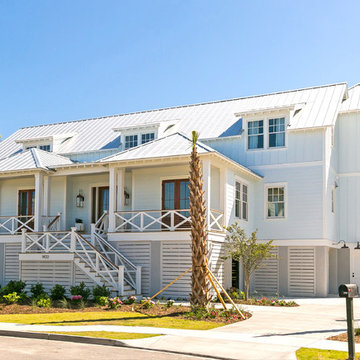
Patrick Brickman
Exempel på ett stort lantligt blått hus, med tre eller fler plan, tak i metall och valmat tak
Exempel på ett stort lantligt blått hus, med tre eller fler plan, tak i metall och valmat tak
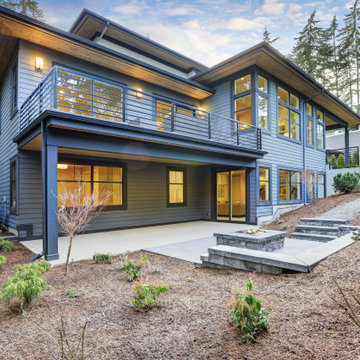
A modern approach to an american classic. This 5,400 s.f. mountain escape was designed for a family leaving the busy city life for a full-time vacation. The open-concept first level is the family's gathering space and upstairs is for sleeping.
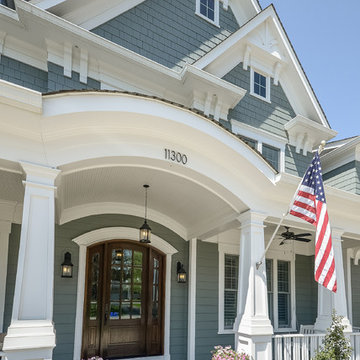
Foto på ett stort vintage blått hus, med tre eller fler plan, fiberplattor i betong och halvvalmat sadeltak
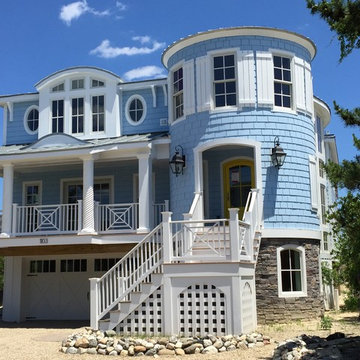
Idéer för att renovera ett stort maritimt blått hus, med tre eller fler plan, blandad fasad, platt tak och tak i shingel
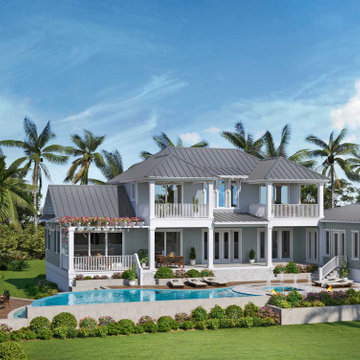
This wide lot provides ample room for an expansive pool deck, perfect for entertaining.
Exempel på ett stort maritimt blått hus, med två våningar, blandad fasad, sadeltak och tak i metall
Exempel på ett stort maritimt blått hus, med två våningar, blandad fasad, sadeltak och tak i metall
1 122 foton på blått hus
6
