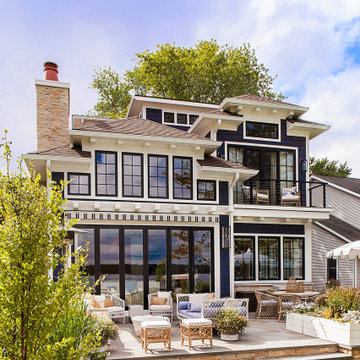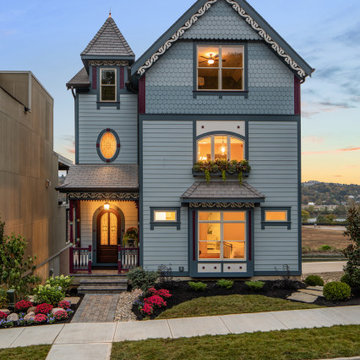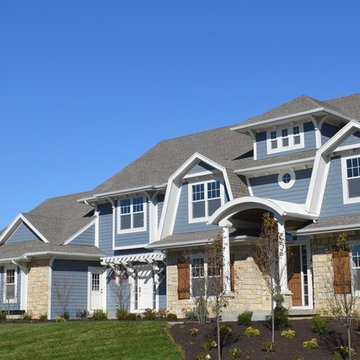1 122 foton på blått hus
Sortera efter:
Budget
Sortera efter:Populärt i dag
61 - 80 av 1 122 foton
Artikel 1 av 3
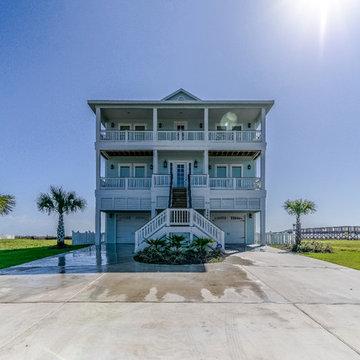
Exempel på ett stort maritimt blått hus, med tre eller fler plan och fiberplattor i betong
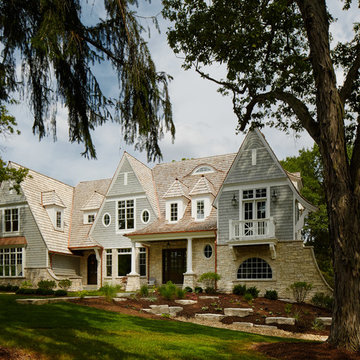
Idéer för mycket stora vintage blå hus, med tre eller fler plan, sadeltak och blandad fasad
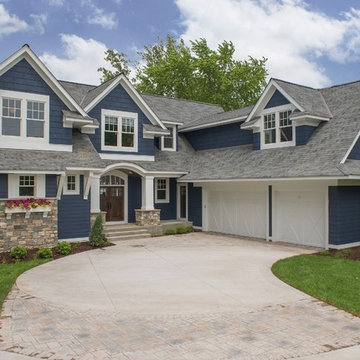
Spacecrafting
Idéer för att renovera ett mycket stort vintage blått hus, med tre eller fler plan och fiberplattor i betong
Idéer för att renovera ett mycket stort vintage blått hus, med tre eller fler plan och fiberplattor i betong
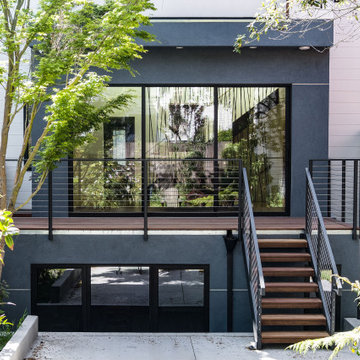
Inspiration för ett mellanstort funkis blått hus, med tre eller fler plan, stuckatur och platt tak
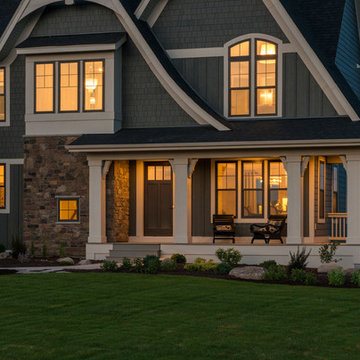
An up close photo of the cozy wrap around front porch -
Photo by SpaceCrafting
Idéer för mycket stora vintage blå hus, med två våningar, fiberplattor i betong, sadeltak och tak i shingel
Idéer för mycket stora vintage blå hus, med två våningar, fiberplattor i betong, sadeltak och tak i shingel
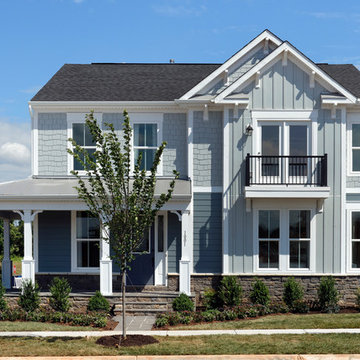
Inspiration för stora maritima blå hus, med två våningar, sadeltak och tak med takplattor
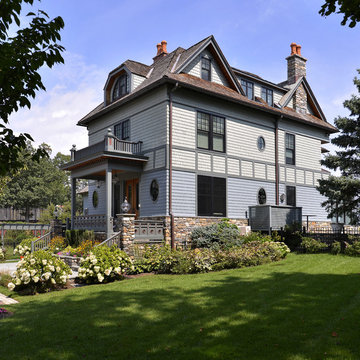
A Victorian home in Westchester, New York has a stone foundation, hip roof, three stories, stone chimney and portico entry.
Peter Krupenye Photographer
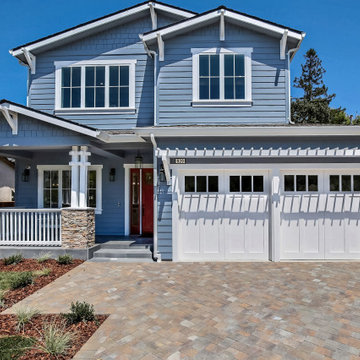
Beautiful new Craftsman Style Residence 2021
Idéer för mellanstora amerikanska blå hus, med två våningar, fiberplattor i betong, sadeltak och tak i shingel
Idéer för mellanstora amerikanska blå hus, med två våningar, fiberplattor i betong, sadeltak och tak i shingel
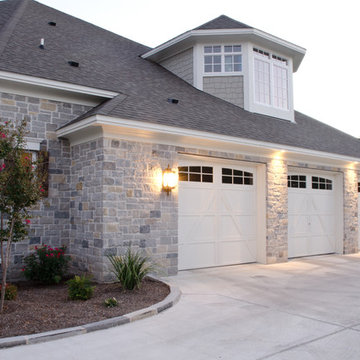
View of garage with bedroom dormer above
Bild på ett mycket stort vintage blått stenhus, med två våningar och sadeltak
Bild på ett mycket stort vintage blått stenhus, med två våningar och sadeltak
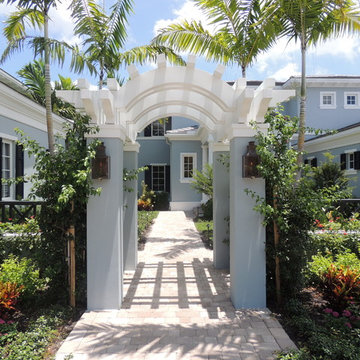
Robelen Hanna Homes Delray Beach
Inredning av ett klassiskt blått hus, med två våningar och stuckatur
Inredning av ett klassiskt blått hus, med två våningar och stuckatur
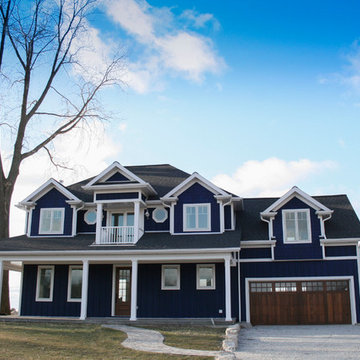
Klassisk inredning av ett stort blått hus, med två våningar, fiberplattor i betong, sadeltak och tak i shingel
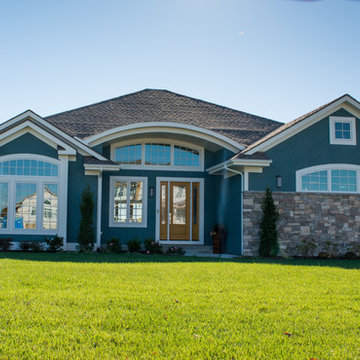
Mark McDonald
Bild på ett mellanstort amerikanskt blått hus, med allt i ett plan, blandad fasad och valmat tak
Bild på ett mellanstort amerikanskt blått hus, med allt i ett plan, blandad fasad och valmat tak
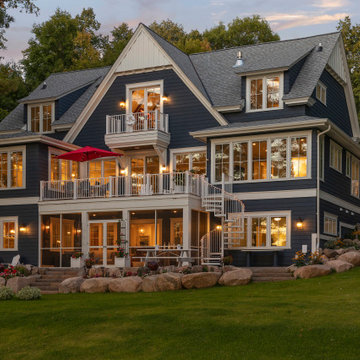
This expansive lake home sits on a beautiful lot with south western exposure. Hale Navy and White Dove are a stunning combination with all of the surrounding greenery. Marvin Windows were used throughout the home.
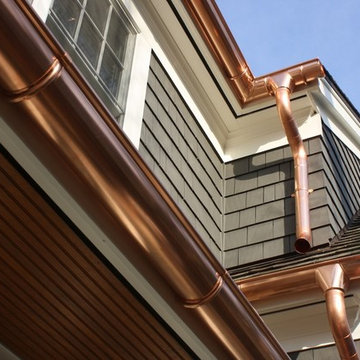
John Laurie
Amerikansk inredning av ett stort blått trähus, med två våningar och sadeltak
Amerikansk inredning av ett stort blått trähus, med två våningar och sadeltak
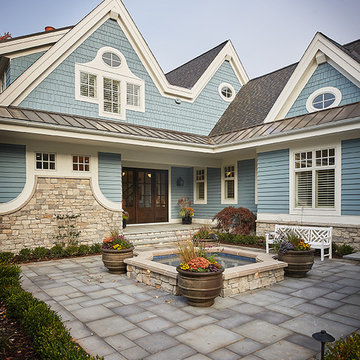
Builder: J. Peterson Homes
Interior Design: Vision Interiors by Visbeen
Photographer: Ashley Avila Photography
The best of the past and present meet in this distinguished design. Custom craftsmanship and distinctive detailing give this lakefront residence its vintage flavor while an open and light-filled floor plan clearly mark it as contemporary. With its interesting shingled roof lines, abundant windows with decorative brackets and welcoming porch, the exterior takes in surrounding views while the interior meets and exceeds contemporary expectations of ease and comfort. The main level features almost 3,000 square feet of open living, from the charming entry with multiple window seats and built-in benches to the central 15 by 22-foot kitchen, 22 by 18-foot living room with fireplace and adjacent dining and a relaxing, almost 300-square-foot screened-in porch. Nearby is a private sitting room and a 14 by 15-foot master bedroom with built-ins and a spa-style double-sink bath with a beautiful barrel-vaulted ceiling. The main level also includes a work room and first floor laundry, while the 2,165-square-foot second level includes three bedroom suites, a loft and a separate 966-square-foot guest quarters with private living area, kitchen and bedroom. Rounding out the offerings is the 1,960-square-foot lower level, where you can rest and recuperate in the sauna after a workout in your nearby exercise room. Also featured is a 21 by 18-family room, a 14 by 17-square-foot home theater, and an 11 by 12-foot guest bedroom suite.

Good design comes in all forms, and a play house is no exception. When asked if we could come up with a little something for our client's daughter and her friends that also complimented the main house, we went to work. Complete with monkey bars, a swing, built-in table & bench, & a ladder up a cozy loft - this spot is a place for the imagination to be set free...and all within easy view while the parents hang with friends on the deck and whip up a little something in the outdoor kitchen.

New 2 story Ocean Front Duplex Home.
Idéer för stora funkis blå flerfamiljshus, med två våningar, stuckatur, platt tak och tak i mixade material
Idéer för stora funkis blå flerfamiljshus, med två våningar, stuckatur, platt tak och tak i mixade material
1 122 foton på blått hus
4
