16 096 foton på blått hus
Sortera efter:
Budget
Sortera efter:Populärt i dag
1 - 20 av 16 096 foton
Artikel 1 av 3

This cozy lake cottage skillfully incorporates a number of features that would normally be restricted to a larger home design. A glance of the exterior reveals a simple story and a half gable running the length of the home, enveloping the majority of the interior spaces. To the rear, a pair of gables with copper roofing flanks a covered dining area and screened porch. Inside, a linear foyer reveals a generous staircase with cascading landing.
Further back, a centrally placed kitchen is connected to all of the other main level entertaining spaces through expansive cased openings. A private study serves as the perfect buffer between the homes master suite and living room. Despite its small footprint, the master suite manages to incorporate several closets, built-ins, and adjacent master bath complete with a soaker tub flanked by separate enclosures for a shower and water closet.
Upstairs, a generous double vanity bathroom is shared by a bunkroom, exercise space, and private bedroom. The bunkroom is configured to provide sleeping accommodations for up to 4 people. The rear-facing exercise has great views of the lake through a set of windows that overlook the copper roof of the screened porch below.

Idéer för att renovera ett stort amerikanskt blått hus, med två våningar, sadeltak och tak i shingel

Craftsman home with side-load garage features JamesHardie siding and a stone table. Custom-built home by King's Court Builders, Naperville, Illinois. (17AE)
Photos by: Picture Perfect House
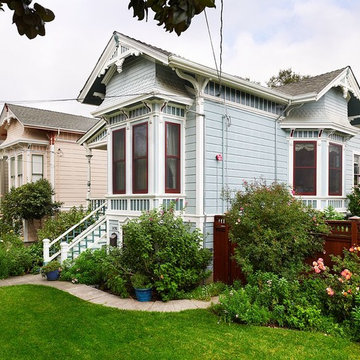
Idéer för att renovera ett mellanstort vintage blått hus, med allt i ett plan, sadeltak och tak i shingel

Photo by Linda Oyama-Bryan
Foto på ett stort vintage blått hus, med två våningar, sadeltak och tak i shingel
Foto på ett stort vintage blått hus, med två våningar, sadeltak och tak i shingel

Bild på ett litet amerikanskt blått hus, med allt i ett plan, fiberplattor i betong, sadeltak och tak i shingel
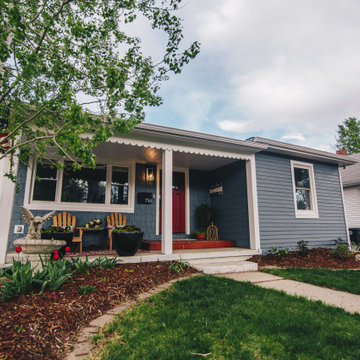
James Hardie siding in Boothbay blue with arctic white trim. Lap Cedarmill Finish Siding and Staggered Edge Shingle Siding.
Inspiration för amerikanska blå hus, med allt i ett plan och fiberplattor i betong
Inspiration för amerikanska blå hus, med allt i ett plan och fiberplattor i betong
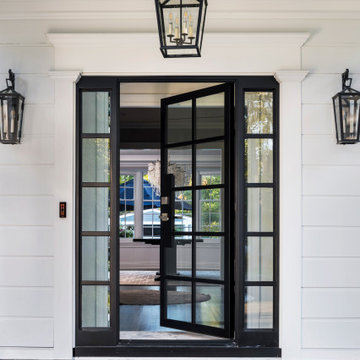
Beautifully updated front entry with striking 10 panel glass French door underneath a white portico with double columns. Great sightlines from the front through to the backyard of the home.

Exempel på ett litet lantligt blått hus, med allt i ett plan, fiberplattor i betong, sadeltak och tak i metall

Idéer för mellanstora amerikanska blå hus, med allt i ett plan, sadeltak och tak i shingel

This stunning lake home had great attention to detail with vertical board and batton in the peaks, custom made anchor shutters, White Dove trim color, Hale Navy siding color, custom stone blend and custom stained cedar decking and tongue-and-groove on the porch ceiling.
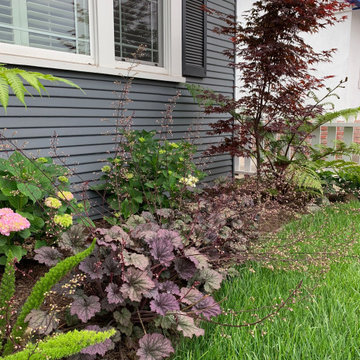
Water loving plants were placed closest to the house to provided needed shade and limit the amount of supplemental water due to evaporation.
Bild på ett litet amerikanskt blått hus, med allt i ett plan
Bild på ett litet amerikanskt blått hus, med allt i ett plan

Uniquely situated on a double lot high above the river, this home stands proudly amongst the wooded backdrop. The homeowner's decision for the two-toned siding with dark stained cedar beams fits well with the natural setting. Tour this 2,000 sq ft open plan home with unique spaces above the garage and in the daylight basement.
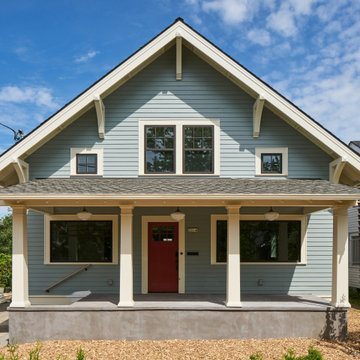
Idéer för ett mellanstort amerikanskt blått hus, med två våningar, vinylfasad, valmat tak och tak i shingel
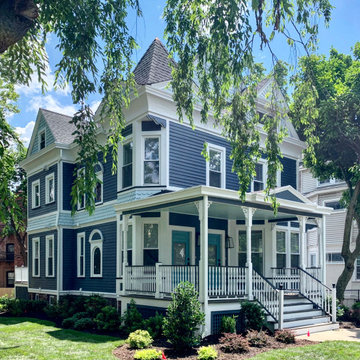
restoration, reconstruction and various additions to a Montclair victorian home.
Bild på ett stort vintage blått hus, med tre eller fler plan, sadeltak och tak i shingel
Bild på ett stort vintage blått hus, med tre eller fler plan, sadeltak och tak i shingel

Designed and Built by Sacred Oak Homes
Photo by Stephen G. Donaldson
Idéer för ett klassiskt blått hus, med tre eller fler plan, sadeltak och tak i shingel
Idéer för ett klassiskt blått hus, med tre eller fler plan, sadeltak och tak i shingel

Jason Hartog Photography
Idéer för att renovera ett stort vintage blått hus, med två våningar, sadeltak och tak i shingel
Idéer för att renovera ett stort vintage blått hus, med två våningar, sadeltak och tak i shingel
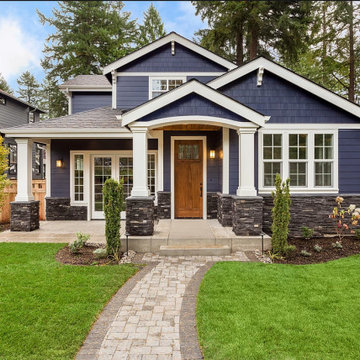
Exempel på ett mellanstort amerikanskt blått hus, med två våningar, sadeltak och tak i shingel

This cozy lake cottage skillfully incorporates a number of features that would normally be restricted to a larger home design. A glance of the exterior reveals a simple story and a half gable running the length of the home, enveloping the majority of the interior spaces. To the rear, a pair of gables with copper roofing flanks a covered dining area that connects to a screened porch. Inside, a linear foyer reveals a generous staircase with cascading landing. Further back, a centrally placed kitchen is connected to all of the other main level entertaining spaces through expansive cased openings. A private study serves as the perfect buffer between the homes master suite and living room. Despite its small footprint, the master suite manages to incorporate several closets, built-ins, and adjacent master bath complete with a soaker tub flanked by separate enclosures for shower and water closet. Upstairs, a generous double vanity bathroom is shared by a bunkroom, exercise space, and private bedroom. The bunkroom is configured to provide sleeping accommodations for up to 4 people. The rear facing exercise has great views of the rear yard through a set of windows that overlook the copper roof of the screened porch below.
Builder: DeVries & Onderlinde Builders
Interior Designer: Vision Interiors by Visbeen
Photographer: Ashley Avila Photography
16 096 foton på blått hus
1
