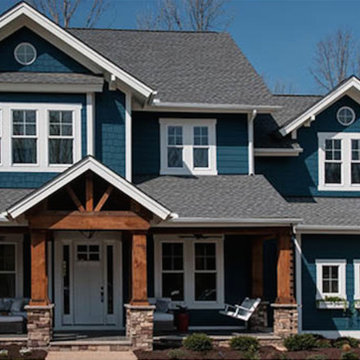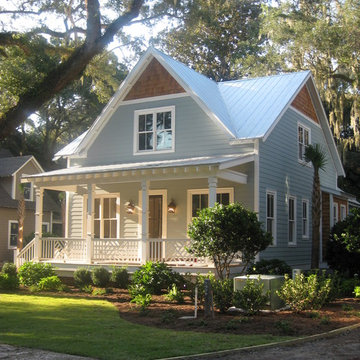16 097 foton på blått hus
Sortera efter:
Budget
Sortera efter:Populärt i dag
41 - 60 av 16 097 foton
Artikel 1 av 3
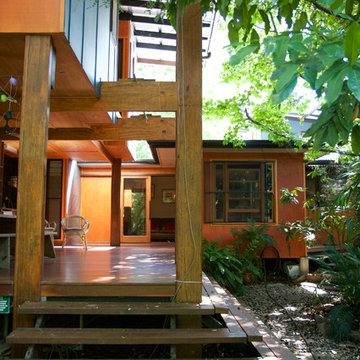
Petro Builders
Inredning av ett exotiskt mellanstort blått hus, med två våningar och fiberplattor i betong
Inredning av ett exotiskt mellanstort blått hus, med två våningar och fiberplattor i betong
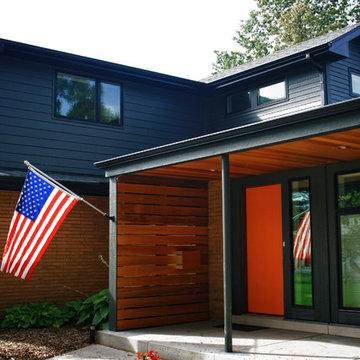
New front entry with new canopy cover.
An existing mid-century ranch was given a new lease on life with a whole house remodel and addition. An existing sunken living room had the floor raised and the front entry was relocated to make room for a complete master suite. The roof/ceiling over the entry and stair was raised with multiple clerestory lights introducing light into the center of the home. Finally, a compartmentalized existing layout was converted to an open plan with the kitchen/dining/living areas sharing a common area at the back of the home.
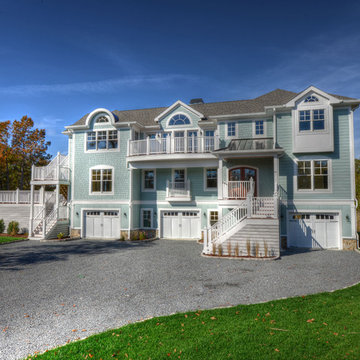
Inspiration för ett stort maritimt blått hus, med tre eller fler plan, sadeltak och fiberplattor i betong
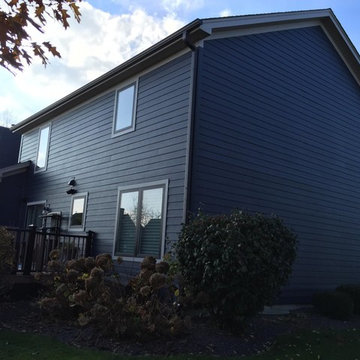
Inspiration för ett mellanstort vintage blått hus, med två våningar, fiberplattor i betong och sadeltak
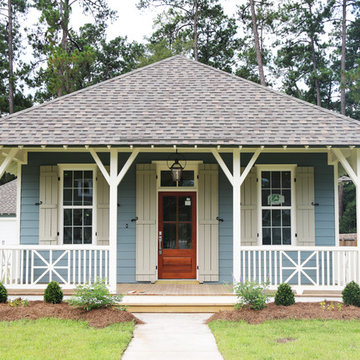
Exempel på ett mellanstort klassiskt blått hus, med allt i ett plan, fiberplattor i betong och valmat tak
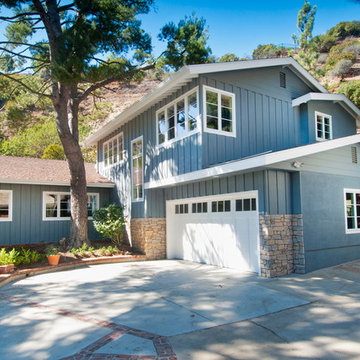
Chris Considine
Exempel på ett stort klassiskt blått hus, med två våningar, blandad fasad, sadeltak och tak i shingel
Exempel på ett stort klassiskt blått hus, med två våningar, blandad fasad, sadeltak och tak i shingel
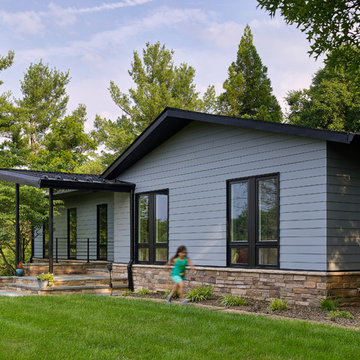
The shape of the angled porch-roof, sets the tone for a truly modern entryway. This protective covering makes a dramatic statement, as it hovers over the front door. The blue-stone terrace conveys even more interest, as it gradually moves upward, morphing into steps, until it reaches the porch.
Porch Detail
The multicolored tan stone, used for the risers and retaining walls, is proportionally carried around the base of the house. Horizontal sustainable-fiber cement board replaces the original vertical wood siding, and widens the appearance of the facade. The color scheme — blue-grey siding, cherry-wood door and roof underside, and varied shades of tan and blue stone — is complimented by the crisp-contrasting black accents of the thin-round metal columns, railing, window sashes, and the roof fascia board and gutters.
This project is a stunning example of an exterior, that is both asymmetrical and symmetrical. Prior to the renovation, the house had a bland 1970s exterior. Now, it is interesting, unique, and inviting.
Photography Credit: Tom Holdsworth Photography
Contractor: Owings Brothers Contracting
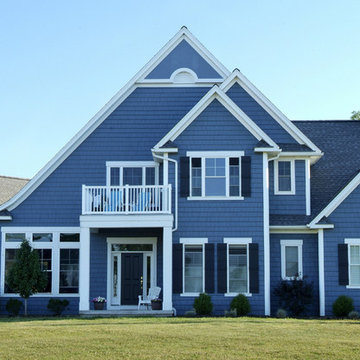
Idéer för ett stort klassiskt blått hus, med två våningar, sadeltak och tak i shingel
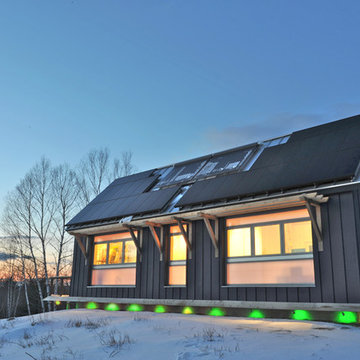
Photography by Naomi C. O. Beal
Inspiration för ett litet funkis blått trähus, med allt i ett plan och sadeltak
Inspiration för ett litet funkis blått trähus, med allt i ett plan och sadeltak
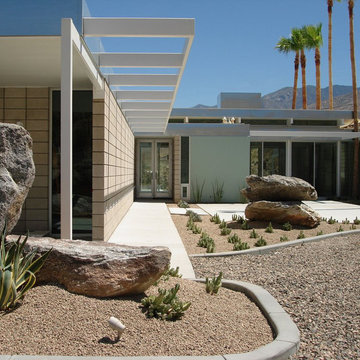
The front approach is understated and carefully planned with a line of low placed eyeball down lights that run in a straight line along the wall , through the house itself and into the back patio- lighting a path that takes the view all through the residence. Exposed steel,concrete block and glass set the vocabulary for the entire residence.
More images on our website: http://www.romero-obeji-interiordesign.com
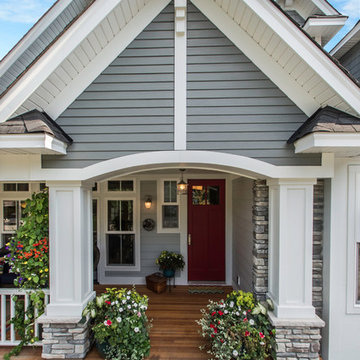
Exclusive House Plan 73345HS is a 3 bedroom 3.5 bath beauty with the master on main and a 4 season sun room that will be a favorite hangout.
The front porch is 12' deep making it a great spot for use as outdoor living space which adds to the 3,300+ sq. ft. inside.
Ready when you are. Where do YOU want to build?
Plans: http://bit.ly/73345hs
Photo Credit: Garrison Groustra
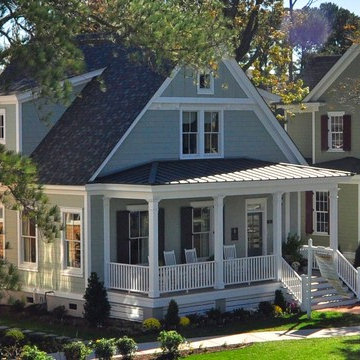
jonathan Edwards Media
Bild på ett maritimt blått betonghus, med sadeltak
Bild på ett maritimt blått betonghus, med sadeltak
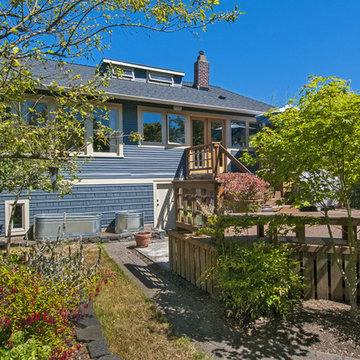
Dan Farmer- Seattle Home Tours
Inspiration för mellanstora amerikanska blå hus, med tre eller fler plan, sadeltak och tak i shingel
Inspiration för mellanstora amerikanska blå hus, med tre eller fler plan, sadeltak och tak i shingel

A view of the front porch, clad in recycled travertine pavers from the LBJ Library in Austin.
Exterior paint color: "Ocean Floor," Benjamin Moore.
Photo: Whit Preston
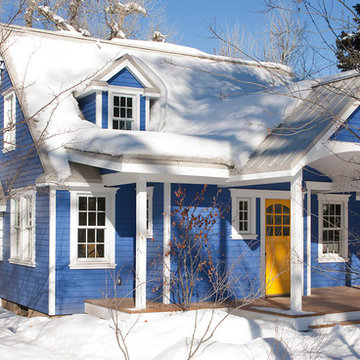
David Patterson for Gerber Berend Design Build, Steamboat Springs, Colorado
Inspiration för mellanstora klassiska blå hus, med två våningar, vinylfasad och sadeltak
Inspiration för mellanstora klassiska blå hus, med två våningar, vinylfasad och sadeltak

Photo by Linda Oyama-Bryan
Foto på ett stort vintage blått hus, med två våningar, sadeltak och tak i shingel
Foto på ett stort vintage blått hus, med två våningar, sadeltak och tak i shingel

This is a beautiful beach getaway home remodel. This complete face lift consisted of exterior paint, new windows, custom concrete driveway, porch, and paver patio. We partnered with Jennifer Allison Design on this project. Her design firm contacted us to paint the entire house - inside and out. Images are used with permission. You can contact her at (310) 488-0331 for more information.
16 097 foton på blått hus
3
