422 foton på blått hus
Sortera efter:
Budget
Sortera efter:Populärt i dag
221 - 240 av 422 foton
Artikel 1 av 3
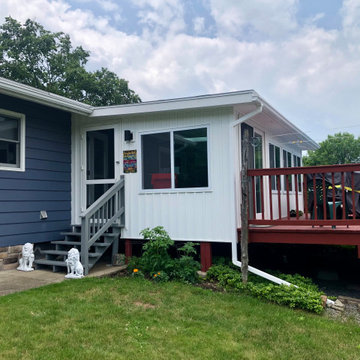
We added a large sun room space, 12' x 24'. Flooded with light from 6 over-sized windows, a sliding door unit, and a main entry door. The insulated interior has painted sheetrock walls, deep window sills and features a v-groove pine-paneled ceiling surrounding a skylight centered over the room.
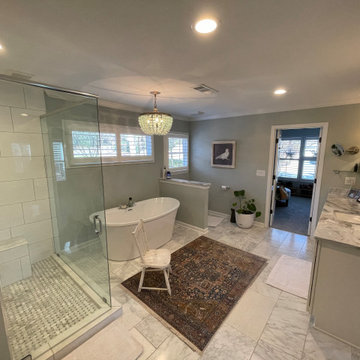
Originally, they found Atlanta Curb Appeal because we had already worked on several homes in their East Cobb Chimney Springs neighborhood. At first, this project started out as a simple add-on. The homeowner wanted a master bedroom built above the garage, but as the homeowner started talking about options with us, they decided to go even bigger. Great ideas just kept piling up! When all was said and done, they decided to also update the exterior of the house and refresh the kids’ bathrooms.
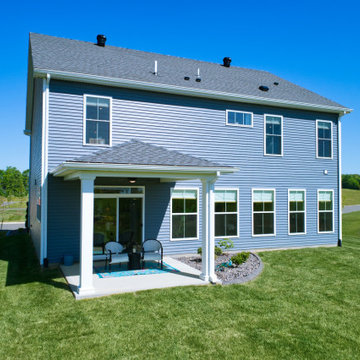
Inspiration för stora lantliga blå hus, med två våningar, blandad fasad, sadeltak och tak i shingel
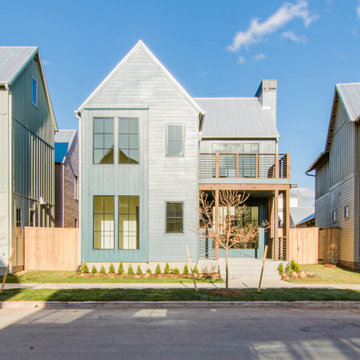
Built on a unique shaped lot our Wheeler Home hosts a large courtyard and a primary suite on the main level. At 2,400 sq ft, 3 bedrooms, and 2.5 baths the floor plan includes; open concept living, dining, and kitchen, a small office off the front of the home, a detached two car garage, and lots of indoor-outdoor space for a small city lot. This plan also includes a third floor bonus room that could be finished at a later date. We worked within the Developer and Neighborhood Specifications. The plans are now a part of the Wheeler District Portfolio in Downtown OKC.
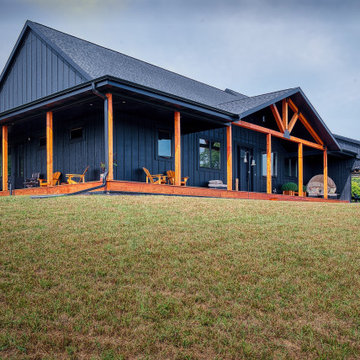
This modern farmhouse is perched on a hill between farm fields and the woods at the back of the property. Simple, rustic details accent the wrap around porch and oversized garage. Full walk out finished basement with access to the back yard fire pit and woods beyond.
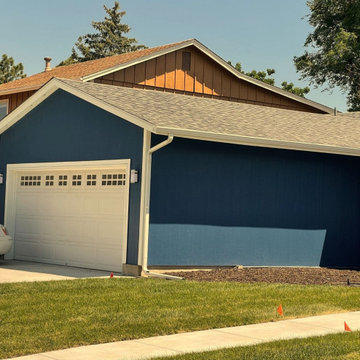
A Laundry Room Addition between the existing house and garage to update the house for accessibility during retirement.
Idéer för mellanstora 60 tals blå hus, med allt i ett plan, sadeltak och tak i shingel
Idéer för mellanstora 60 tals blå hus, med allt i ett plan, sadeltak och tak i shingel
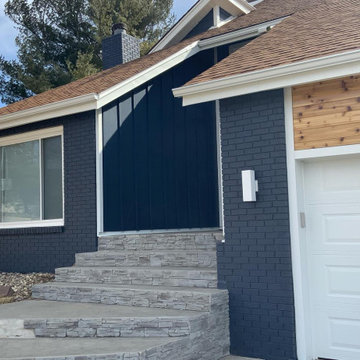
James Hardie / Deep Ocean w Arctic White Trim and Cedar Accent
Idéer för blå hus, med fiberplattor i betong
Idéer för blå hus, med fiberplattor i betong
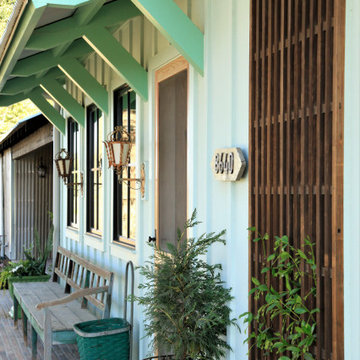
Santa Rosa Rd Cottage, Farm Stand & Breezeway // Location: Buellton, CA // Type: Remodel & New Construction. Cottage is new construction. Farm stand and breezeway are renovated. // Architect: HxH Architects
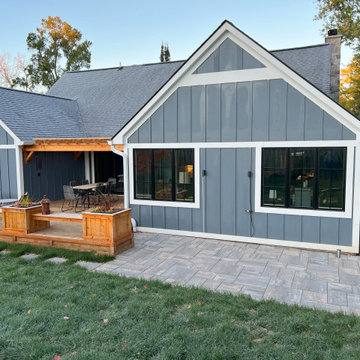
Beautiful addition to this lovely home! Gorgeous wood ceiling and brick fireplace. Medium finish hardwood floors. Huge table for entertaining. Africa Tempesta Polished Marble Shower.
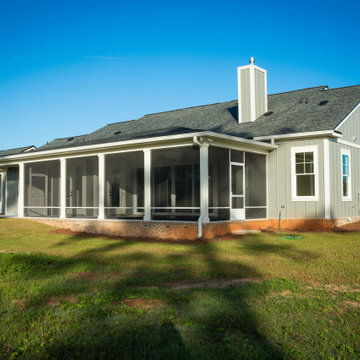
Custom home with fiber cement lap siding and a carport.
Idéer för att renovera ett mellanstort vintage blått hus, med allt i ett plan, sadeltak och tak i shingel
Idéer för att renovera ett mellanstort vintage blått hus, med allt i ett plan, sadeltak och tak i shingel
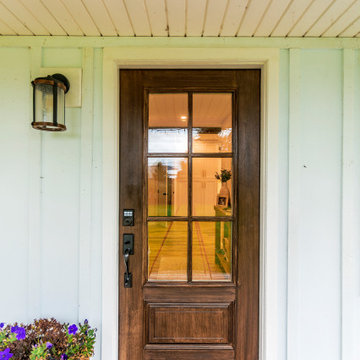
photo by Brice Ferre
Idéer för ett stort lantligt blått hus, med två våningar
Idéer för ett stort lantligt blått hus, med två våningar
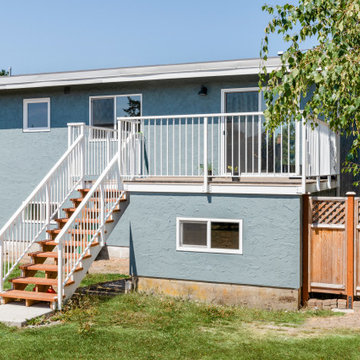
Inredning av ett 60 tals mellanstort blått hus, med två våningar, stuckatur, valmat tak och tak i shingel
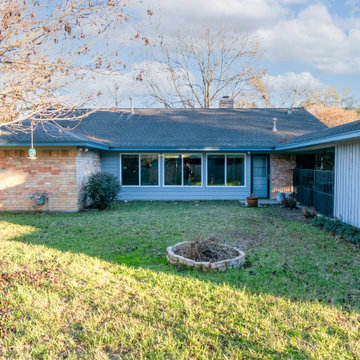
This project started because the client was getting new windows. We installed board and batten on the front with an accent of cedar shake and new cedarmill Hardie siding everywhere except the garage. We aslo install new fascia on the front of the house for esthetics, but the rest of the house was pretty solid so we left it alone. We then finished the project with two tone Sherwin Williams Emerald paint.
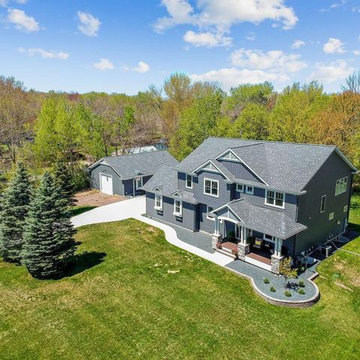
Custom home built for a busy, growing family.
Exempel på ett stort amerikanskt blått hus, med två våningar, vinylfasad, sadeltak och tak i shingel
Exempel på ett stort amerikanskt blått hus, med två våningar, vinylfasad, sadeltak och tak i shingel
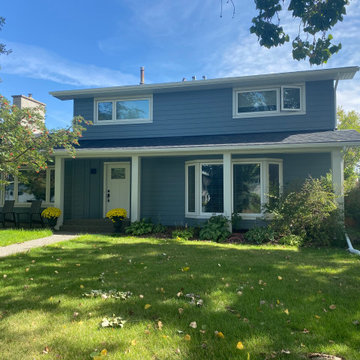
James Hardie Cedarmill Select 8/.25" Siding in Boothbay Blue, Front Pillars completed in James Hardie Arctic White Smooth Panels, Left of Entranceway is James Hardie Boothbay Blue Board and Batten. (22-3228)
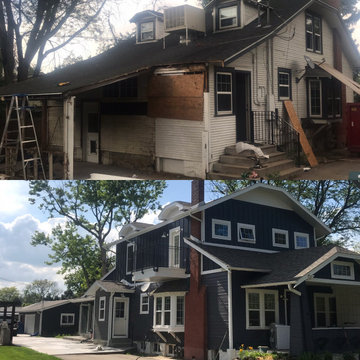
1917 Farmhouse
Inspiration för stora lantliga blå hus, med två våningar och blandad fasad
Inspiration för stora lantliga blå hus, med två våningar och blandad fasad
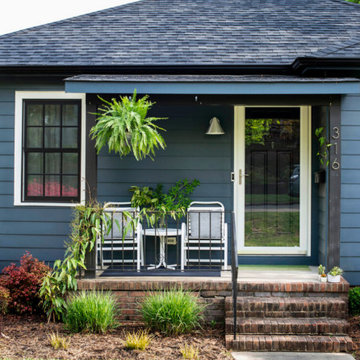
Bild på ett litet vintage blått hus, med allt i ett plan, sadeltak och tak i shingel
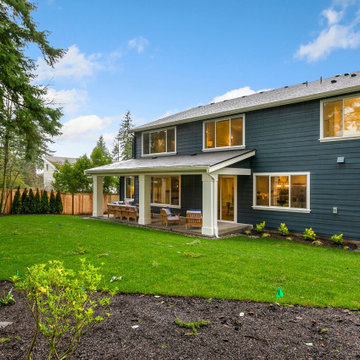
The Belmont's backyard is a captivating outdoor oasis that beckons with its lush greenery and inviting spaces. Step into a world of tranquility as you enter the expansive outdoor retreat. Surrounded by a natural landscape, the backyard offers a peaceful escape from the hustle and bustle of daily life. The well-manicured lawn provides a soft carpet of green, inviting barefoot walks or playful activities with loved ones. Majestic trees offer shade on sunny days, creating the perfect spot for relaxation or a picnic under their protective canopy. A thoughtfully designed patio area provides an ideal setting for al fresco dining or gathering with friends and family. Whether you're hosting a summer barbecue or simply enjoying a quiet morning coffee, the Belmont's backyard offers endless possibilities for outdoor enjoyment. With its harmonious blend of nature's beauty and carefully crafted outdoor spaces, this backyard is a true haven that invites you to unwind and embrace the serenity of the outdoors.
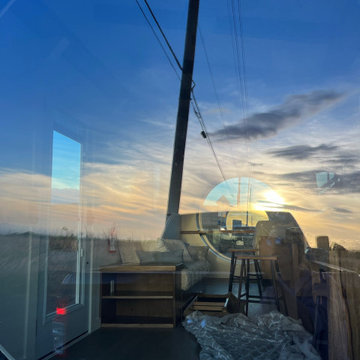
This portable custom home office add-on was inspired by the Oasis model with its 6' round windows (yes, there are two of them!). The Round windows are pushed out creating a space to span bar slab to sit at with a ledge for your feet and tile detailing. The other End is left open so you can lounge in the round window and use it as a reading nook.
The Office had 4 desk spaces, a flatscreen tv and a built-in couch with storage underneath and at it's sides. The end tables are part of the love-seat and serve as bookshelves and are sturdy enough to sit on. There is accent lighting and a 2x10" ledge that leads around the entire room- it is strong enough to be used as a library storing hundreds of books.
This office is built on an 8x20' trailer. paradisetinyhomes.com
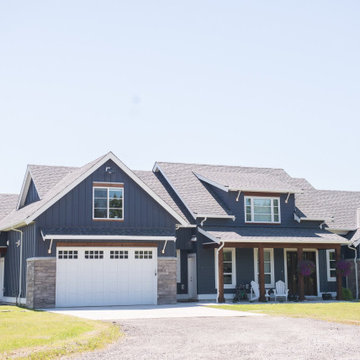
- Built in partnership with True Light Building and Development
- www.truelight.ca
Foto på ett stort lantligt blått hus, med två våningar, pulpettak och tak i shingel
Foto på ett stort lantligt blått hus, med två våningar, pulpettak och tak i shingel
422 foton på blått hus
12