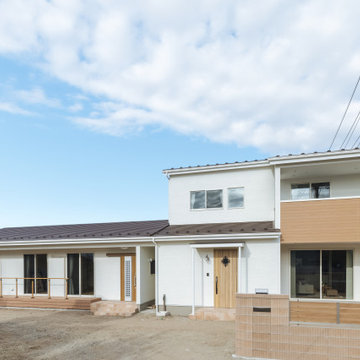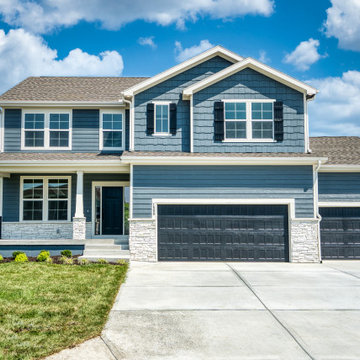1 599 foton på blått hus
Sortera efter:
Budget
Sortera efter:Populärt i dag
141 - 160 av 1 599 foton
Artikel 1 av 3
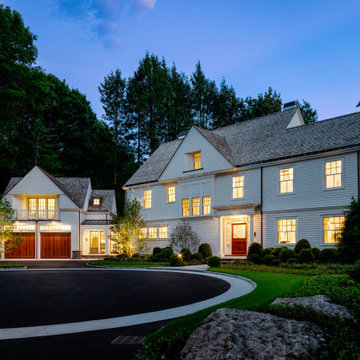
TEAM
Architect: LDa Architecture & Interiors
Interior Design: Su Casa Designs
Builder: Youngblood Builders
Photographer: Greg Premru
Inspiration för ett stort vintage vitt hus, med tre eller fler plan, sadeltak och tak i shingel
Inspiration för ett stort vintage vitt hus, med tre eller fler plan, sadeltak och tak i shingel
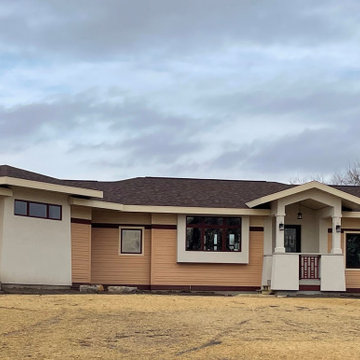
Bild på ett stort amerikanskt hus, med allt i ett plan, valmat tak och tak i shingel
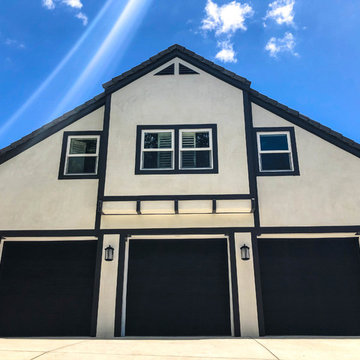
Malibu, CA - Whole Home Remodel - Exterior Remodel
For the exterior of the home, we installed new windows around the entire home, complete roof replacement, installation of new Garage doors (3), the re stuccoing of the entire exterior, replacement of the window trim and fascia, a new roof and a fresh exterior paint to finish.
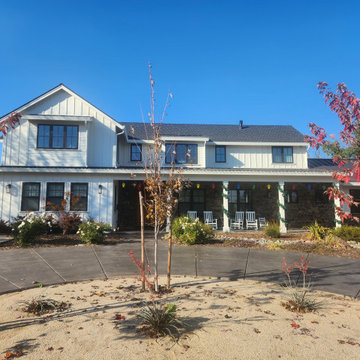
Complete tear down of the existing home. New build of their dream home!
Inspiration för stora amerikanska vita hus, med två våningar, blandad fasad, sadeltak och tak i mixade material
Inspiration för stora amerikanska vita hus, med två våningar, blandad fasad, sadeltak och tak i mixade material

Timber Frame Home, Rustic Barnwood, Stone, Corrugated Metal Siding
Bild på ett mellanstort rustikt brunt hus, med tre eller fler plan, blandad fasad, sadeltak och tak i shingel
Bild på ett mellanstort rustikt brunt hus, med tre eller fler plan, blandad fasad, sadeltak och tak i shingel
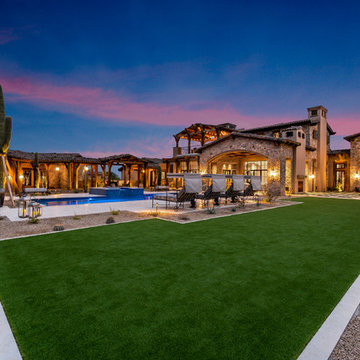
Custom exterior wall sconces, stone detail, pool and spa, and luxury landscape design.
Idéer för att renovera ett mycket stort rustikt flerfärgat hus, med två våningar, blandad fasad, sadeltak och tak i mixade material
Idéer för att renovera ett mycket stort rustikt flerfärgat hus, med två våningar, blandad fasad, sadeltak och tak i mixade material
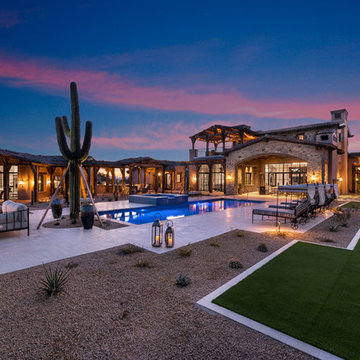
Luxury exterior fire pit, stone detail, luxury landscaping, pool and spa, and arched entryways.
Rustik inredning av ett mycket stort flerfärgat hus, med två våningar, blandad fasad, sadeltak och tak i mixade material
Rustik inredning av ett mycket stort flerfärgat hus, med två våningar, blandad fasad, sadeltak och tak i mixade material
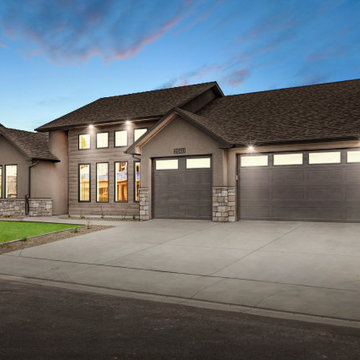
The attractive Traditional/Farmhouse exterior is appealing and sure to please. Inside, the living room is the focal point of the design and features a 14' ceiling with a wall of windows, allowing ample natural light into the common area. The secondary bedrooms feature a J&J bath for two of them, and a separate bath for the other, adding a level of privacy. The Master closet is connected to the laundry room, creating a convenient and private layout.
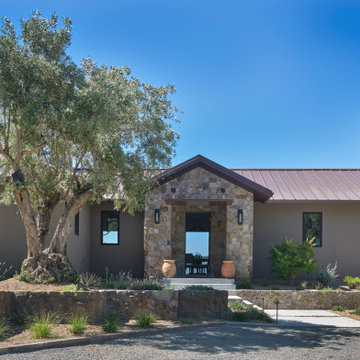
From architecture to finishing touches, this Napa Valley home exudes elegance, sophistication and rustic charm.
The home's charming exterior is adorned with rustic elements. Split face natural stone graces the walls, infusing character and texture into the design.
---
Project by Douglah Designs. Their Lafayette-based design-build studio serves San Francisco's East Bay areas, including Orinda, Moraga, Walnut Creek, Danville, Alamo Oaks, Diablo, Dublin, Pleasanton, Berkeley, Oakland, and Piedmont.
For more about Douglah Designs, see here: http://douglahdesigns.com/
To learn more about this project, see here: https://douglahdesigns.com/featured-portfolio/napa-valley-wine-country-home-design/
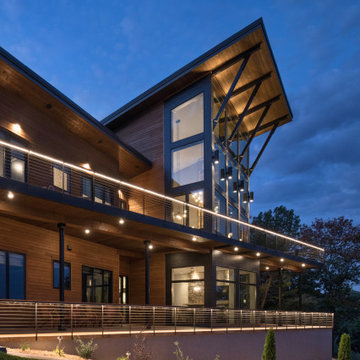
Large glass makes for spectacular views. An angled upper and lower patio gives multiple outdoor spaces. Custom steel braces and a wood ceiling and a large overhang protects the windows from the sun.
Photos: © 2020 Matt Kocourek, All
Rights Reserved
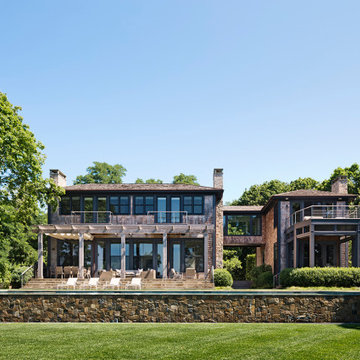
This harbor-side property is a conceived as a modern, shingle-style lodge. The four-bedroom house comprises two pavilions connected by a bridge that creates an entrance which frames views of Sag Harbor Bay.
The interior layout has been carefully zoned to reflect the family's needs. The great room creates the home’s social core combining kitchen, living and dining spaces that give onto the expansive terrace and pool beyond. A more private, wood-paneled rustic den is housed in the adjoining wing beneath the master bedroom suite.
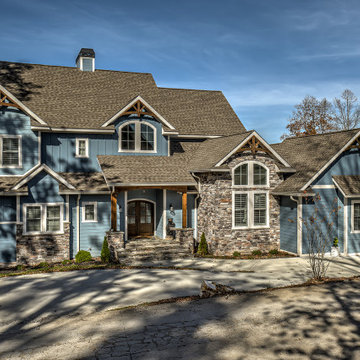
This custom lake home mirrors the beautiful colors of it's environment with a muted blue paint and earth-tone stone accents.
Inredning av ett amerikanskt stort blått hus, med tre eller fler plan, fiberplattor i betong, sadeltak och tak i shingel
Inredning av ett amerikanskt stort blått hus, med tre eller fler plan, fiberplattor i betong, sadeltak och tak i shingel
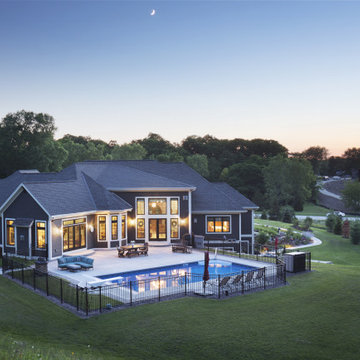
A traditional style home that sits in a prestigious West Bend subdiviison. With its many gables and arched entry it has a regal southern charm upon entering. The lower level is a mother-in-law suite with it's own entrance and a back yard pool area. It sets itself off with the contrasting James Hardie colors of Rich Espresso siding and Linen trim and Chilton Woodlake stone blend.
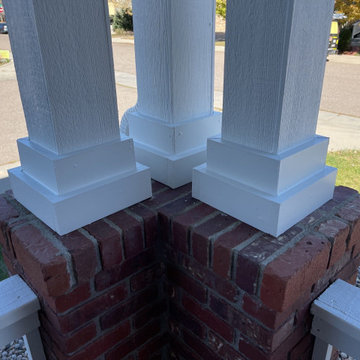
This is an after of the exterior posts on the porch. We re-wrapped the base of these posts will all new material before paint for a fresh, clean look.
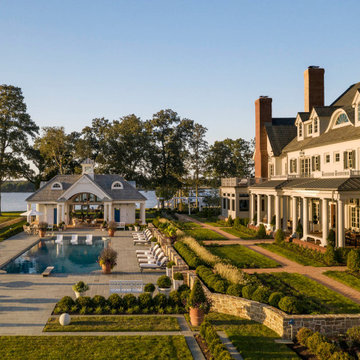
The main home sits approximately 300 feet from the water. This intentional design allows for a terrace from the house to the walkway, and a lower terrace from the walkway to the pool. This allows the homeowners to enjoy sweeping waterfront views without the obstruction of the pool.
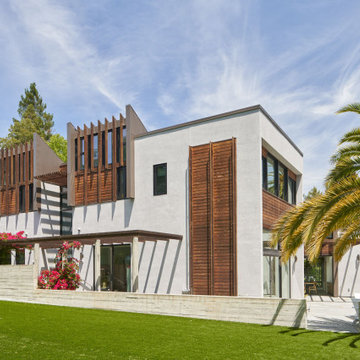
View from rear of house.
Foto på ett stort funkis grått hus, med två våningar, stuckatur, platt tak och tak i metall
Foto på ett stort funkis grått hus, med två våningar, stuckatur, platt tak och tak i metall
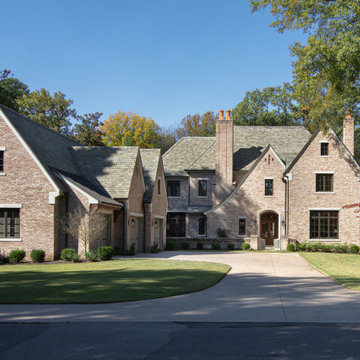
This home was built in an infill lot in an older, established, East Memphis neighborhood. We wanted to make sure that the architecture fits nicely into the mature neighborhood context. The clients enjoy the architectural heritage of the English Cotswold and we have created an updated/modern version of this style with all of the associated warmth and charm. As with all of our designs, having a lot of natural light in all the spaces is very important. The main gathering space has a beamed ceiling with windows on multiple sides that allows natural light to filter throughout the space and also contains an English fireplace inglenook. The interior woods and exterior materials including the brick and slate roof were selected to enhance that English cottage architecture.
Builder: Eddie Kircher Construction
Interior Designer: Rhea Crenshaw Interiors
Photographer: Ross Group Creative
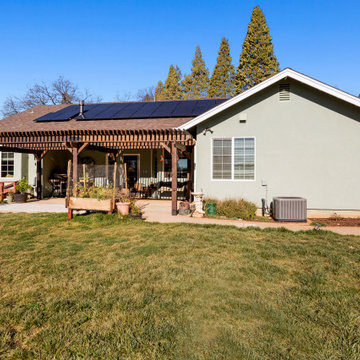
Inredning av ett mellanstort grönt hus, med allt i ett plan, sadeltak och tak i shingel
1 599 foton på blått hus
8
