591 foton på blått kök, med en integrerad diskho
Sortera efter:
Budget
Sortera efter:Populärt i dag
41 - 60 av 591 foton
Artikel 1 av 3
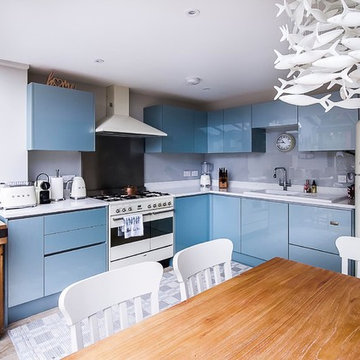
Gilda Cevasco
Bild på ett mellanstort eklektiskt vit vitt kök, med en integrerad diskho, släta luckor, blå skåp, bänkskiva i koppar, grått stänkskydd, glaspanel som stänkskydd, vita vitvaror, travertin golv och beiget golv
Bild på ett mellanstort eklektiskt vit vitt kök, med en integrerad diskho, släta luckor, blå skåp, bänkskiva i koppar, grått stänkskydd, glaspanel som stänkskydd, vita vitvaror, travertin golv och beiget golv
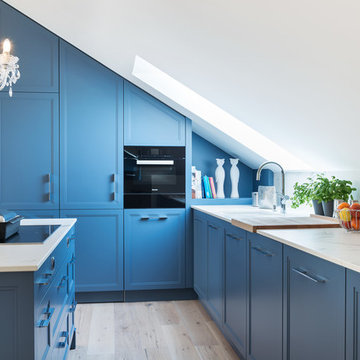
Inspiration för ett mellanstort vintage vit vitt kök, med en integrerad diskho, skåp i shakerstil, blå skåp, vitt stänkskydd, svarta vitvaror, mellanmörkt trägolv, en köksö och brunt golv
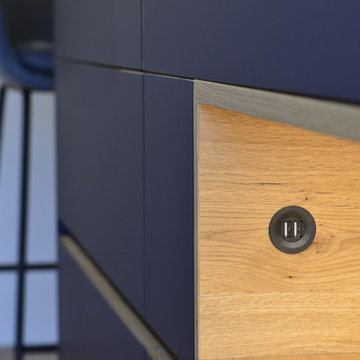
Holz Total
Idéer för mycket stora funkis grått kök, med en integrerad diskho, släta luckor, blå skåp, bänkskiva i koppar, vitt stänkskydd, svarta vitvaror, mörkt trägolv, en köksö och brunt golv
Idéer för mycket stora funkis grått kök, med en integrerad diskho, släta luckor, blå skåp, bänkskiva i koppar, vitt stänkskydd, svarta vitvaror, mörkt trägolv, en köksö och brunt golv
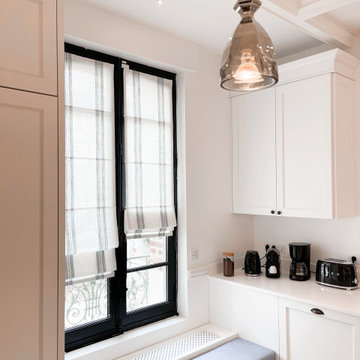
Inspiration för stora klassiska vitt kök, med träbänkskiva, vitt stänkskydd, mörkt trägolv, brunt golv, en integrerad diskho, vita skåp, svarta vitvaror och en köksö
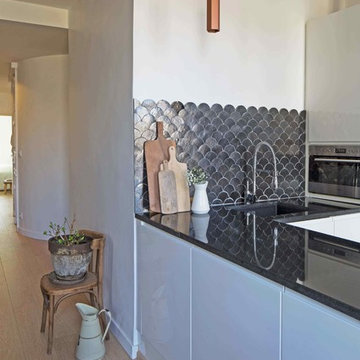
Olivier Amsellem
Inredning av ett modernt litet kök, med en integrerad diskho, luckor med profilerade fronter, vita skåp, granitbänkskiva, svart stänkskydd och stänkskydd i terrakottakakel
Inredning av ett modernt litet kök, med en integrerad diskho, luckor med profilerade fronter, vita skåp, granitbänkskiva, svart stänkskydd och stänkskydd i terrakottakakel

old stone cottage with contemporary steel cabinets and concrete countertops. old butcher block built into steel cabinetry.
This 120 year old one room stone cabin features real rock walls and fireplace in a simple rectangle with real handscraped exposed beams. Old concrete floor, from who knows when? The stainless steel kitchen is new, everything is under counter, there are no upper cabinets at all. Antique butcher block sits on stainless steel cabinet, and an old tire chain found on the old farm is the hanger for the cooking utensils. Concrete counters and sink. Designed by Maraya Interior Design for their best friend, Paul Hendershot, landscape designer. You can see more about this wonderful cottage on Design Santa Barbara show, featuring the designers Maraya and Auriel Entrekin.
All designed by Maraya Interior Design. From their beautiful resort town of Ojai, they serve clients in Montecito, Hope Ranch, Malibu, Westlake and Calabasas, across the tri-county areas of Santa Barbara, Ventura and Los Angeles, south to Hidden Hills- north through Solvang and more.
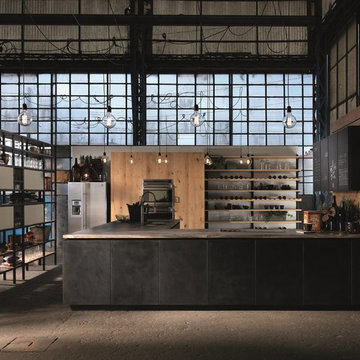
Idéer för mycket stora industriella kök, med en integrerad diskho, släta luckor, rostfria vitvaror, betonggolv, en halv köksö och grått golv
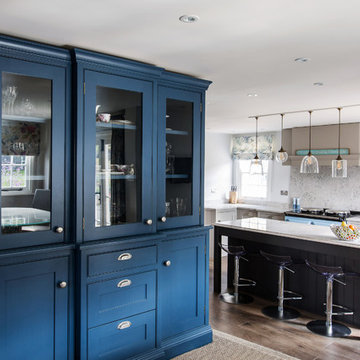
A light-filled extension on a country cottage transformed a small kitchen into a bigger family functional and sociable space. Our clients love their beautiful country cottage located in the countryside on the edge of Canterbury but needed more space. They built an extension and Burlanes were commissioned to created a country style kitchen that maintained the integrity of the property with some elegant modern additions.
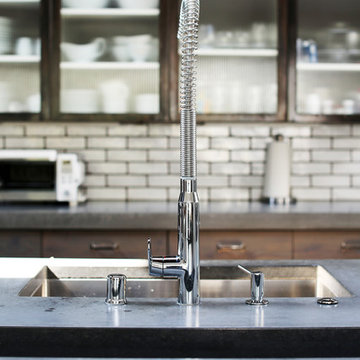
The massive concrete island centered in the space sets the bold tone and provides a welcome place to cook and congregate.
Cabochon Surfaces & Fixtures
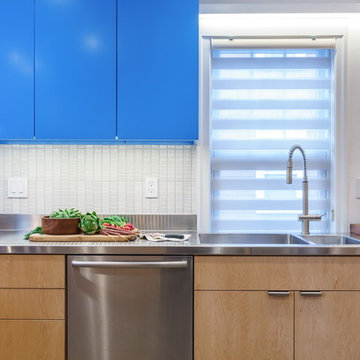
Birch cabinetry with a stainless steel counter with integrated sink and backsplash. Above the steel is a textured ceramic tile.
Photo by Heidi Solander
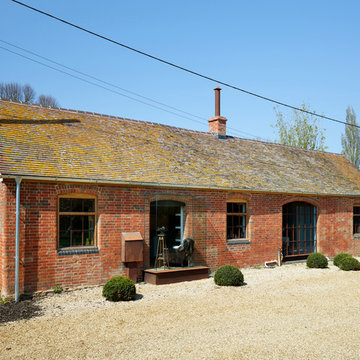
Darren Chung
Inspiration för ett mellanstort industriellt kök, med en integrerad diskho, släta luckor, vita skåp, vitt stänkskydd, glaspanel som stänkskydd, mellanmörkt trägolv, en köksö, laminatbänkskiva och rostfria vitvaror
Inspiration för ett mellanstort industriellt kök, med en integrerad diskho, släta luckor, vita skåp, vitt stänkskydd, glaspanel som stänkskydd, mellanmörkt trägolv, en köksö, laminatbänkskiva och rostfria vitvaror
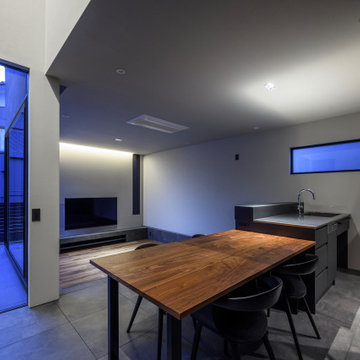
神奈川県川崎市麻生区新百合ヶ丘で建築家ユトロスアーキテクツが設計監理を手掛けたデザイン住宅[Subtle]の施工例
Exempel på ett mellanstort modernt svart svart kök, med en integrerad diskho, släta luckor, grå skåp, bänkskiva i rostfritt stål, grått stänkskydd, stänkskydd i keramik, svarta vitvaror, klinkergolv i keramik, en köksö och grått golv
Exempel på ett mellanstort modernt svart svart kök, med en integrerad diskho, släta luckor, grå skåp, bänkskiva i rostfritt stål, grått stänkskydd, stänkskydd i keramik, svarta vitvaror, klinkergolv i keramik, en köksö och grått golv

Stéphane Deroussent
Inredning av ett modernt stort vit vitt u-kök, med en integrerad diskho, marmorbänkskiva, vitt stänkskydd, stänkskydd i marmor, integrerade vitvaror, betonggolv och blått golv
Inredning av ett modernt stort vit vitt u-kök, med en integrerad diskho, marmorbänkskiva, vitt stänkskydd, stänkskydd i marmor, integrerade vitvaror, betonggolv och blått golv
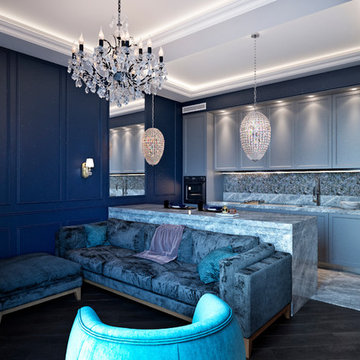
Foto på ett litet vintage grå linjärt kök med öppen planlösning, med en integrerad diskho, grå skåp, marmorbänkskiva, grått stänkskydd, stänkskydd i stenkakel, svarta vitvaror, klinkergolv i keramik, en köksö och grått golv
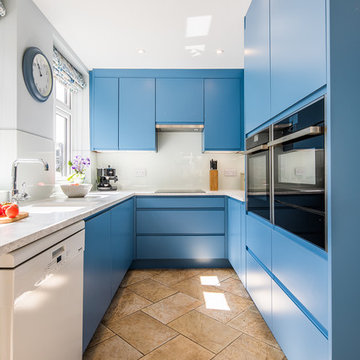
Dug Wilders Photography
Exempel på ett mellanstort modernt vit vitt kök, med en integrerad diskho, släta luckor, blå skåp, laminatbänkskiva, blått stänkskydd, glaspanel som stänkskydd, integrerade vitvaror, klinkergolv i keramik och beiget golv
Exempel på ett mellanstort modernt vit vitt kök, med en integrerad diskho, släta luckor, blå skåp, laminatbänkskiva, blått stänkskydd, glaspanel som stänkskydd, integrerade vitvaror, klinkergolv i keramik och beiget golv

Située en région parisienne, Du ciel et du bois est le projet d’une maison éco-durable de 340 m² en ossature bois pour une famille.
Elle se présente comme une architecture contemporaine, avec des volumes simples qui s’intègrent dans l’environnement sans rechercher un mimétisme.
La peau des façades est rythmée par la pose du bardage, une stratégie pour enquêter la relation entre intérieur et extérieur, plein et vide, lumière et ombre.
-
Photo: © David Boureau
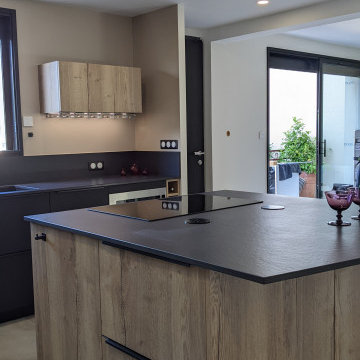
Une preuve supplémentaire que le noir mat et le chêne craquelé se marient à merveille, sans pour autant tomber dans l'excentricité. + d'infos / Conception : Céline Blanchet - Montage : Patrick CIL - Meubles : stratifié mat Fenix & chêne texturé Sagne - Plan de travail : Alliage Dekton Sirius texturé - Electroménagers : plaque AEG, hotte NOVY, fours Neff, lave vaisselle AEG, réfrigérateur Electrolux
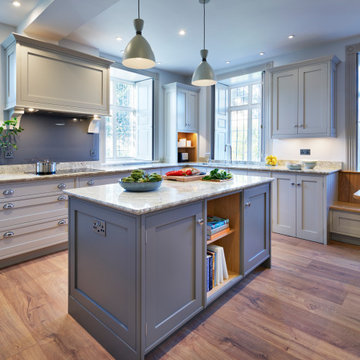
Simon Taylor Furniture was commissioned to design and make an elegant in-frame Shaker kitchen for a couple in a detached Georgian house in a semi-rural setting at the end of a village in Aylesbury Vale, Buckinghamshire. The clients wanted the kitchen to have modern features and contemporary appliances but for the look to be in harmony with the rest of their property.
The 30m² ground floor space had always been the kitchen and it has lots of natural light shining in from two aspects. Ornate architraves surround each of the leaded windows that feature recently restored original wooden shutters on either side of the deep set window sills, making an outstanding feature of the room. The bespoke kitchen furniture was designed, made and handpainted in Farrow & Ball Mole’s Breath for the island and Purbeck Stone for the cabinetry to perfectly complement these heritage features, which were also painted in Purbeck Stone.
At the start of the project, the clients specified that they wanted a breakfast area with integrated Shaker style tongue and groove bench seating within the kitchen itself. They have a separate formal dining room, so this was to be designed for more informal occasions. They also wanted lots of storage including a pantry cupboard, a bi-fold breakfast cupboard, pull out drawers for pots and pans and open shelving for cookery books. They wanted to have a kitchen island included for food preparation, but not for cooking and all of these requirements were incorporated within the design. As keen cooks, they also requested top of the range kitchen appliances and Miele Generation 7000 appliances were specified including an 80cm induction hob, 60cm Oven, 45cm Combination Steam Oven and 29cm warming drawer plus a 60cm fully integrated dishwasher. The French door fridge freezer is by Fisher and Paykel and a concealed canopy hood is by Siemens.
The worksurface is 30mm Andromeda White Granite throughout; a classic pale granite from Sri Lanka with sharks nose edging that the clients had seen in the Simon Taylor Furniture showroom. A large double bowl sink is from the Zen 15 range from 1810 Company and the Mix lever tap is by Perrin and Rowe, with a further Boiling Water tap by Quooker.
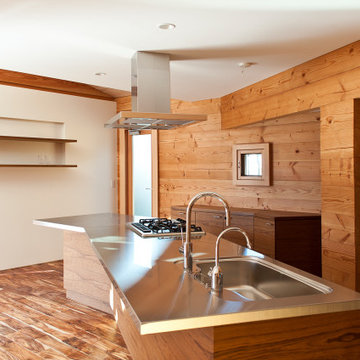
造作キッチン:チーク突板、ステンレス天板
プランに合わせてくの字型になっている。
建具:チェリー突板
Idéer för att renovera ett funkis linjärt kök med öppen planlösning, med bänkskiva i rostfritt stål, skåp i mellenmörkt trä, mörkt trägolv, en köksö, en integrerad diskho, stänkskydd i trä och integrerade vitvaror
Idéer för att renovera ett funkis linjärt kök med öppen planlösning, med bänkskiva i rostfritt stål, skåp i mellenmörkt trä, mörkt trägolv, en köksö, en integrerad diskho, stänkskydd i trä och integrerade vitvaror
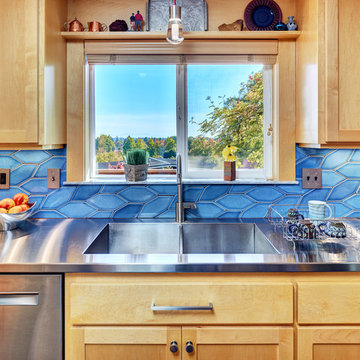
Details: The integrated stainless steel sink was custom fabricated by the countertop craftspeople. It has crisp corners, a lowered center divider (to minimize splash from the faucet) and offset drains (to push back the plumbing so as to allow for better cabinet storage below). To the right of the sink is a subtle detail (look closely at the reflections to see it), but one that adds great functionality: a sloped, recessed drainboard directs water back into the sink. The window is trimmed tight to the cabinets on either side with custom maple millwork, and has a built-in shelf above--again with trim up to the ceiling. The shelf provides a nice spot for favorite curios and mementos. The pendant light above the sink is actually an LED fixture with an Edison style bulb. Stainless steel outlet and switch covers over black devices pull the design together. Under-cabinet xenon lighting highlights the tile.
591 foton på blått kök, med en integrerad diskho
3