590 foton på blått kök, med en integrerad diskho
Sortera efter:
Budget
Sortera efter:Populärt i dag
81 - 100 av 590 foton
Artikel 1 av 3
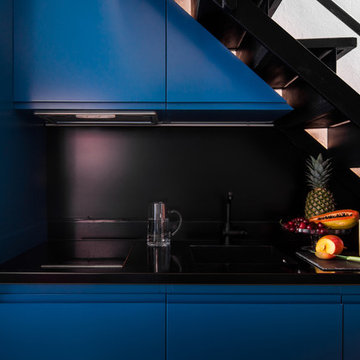
Cédric Dasesson
Idéer för att renovera ett funkis kök, med en integrerad diskho, blå skåp och bänkskiva i zink
Idéer för att renovera ett funkis kök, med en integrerad diskho, blå skåp och bänkskiva i zink
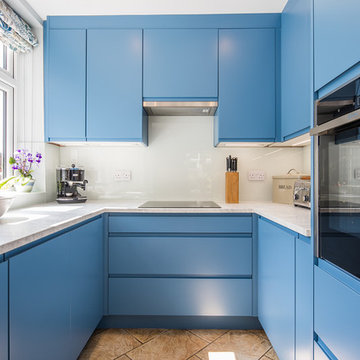
Dug Wilders
Idéer för att renovera ett mellanstort funkis vit vitt kök, med en integrerad diskho, släta luckor, blå skåp, laminatbänkskiva, blått stänkskydd, glaspanel som stänkskydd, integrerade vitvaror, klinkergolv i keramik och beiget golv
Idéer för att renovera ett mellanstort funkis vit vitt kök, med en integrerad diskho, släta luckor, blå skåp, laminatbänkskiva, blått stänkskydd, glaspanel som stänkskydd, integrerade vitvaror, klinkergolv i keramik och beiget golv
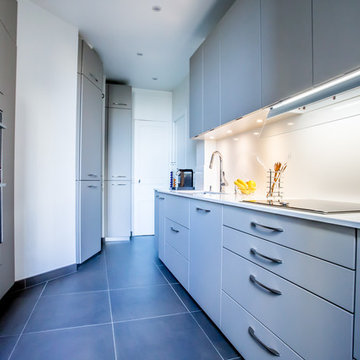
Renovation d’une cuisine en blanc et gris dans un appartement parisien. Cuisine Perene.
Façades en laque « Dune » et plan de travail en quartz blanc.
La configuration allongée de cette pièce de 18m2 imposait une implantation sur la longueur, en fâce à fâce.
Du côté réservé au plan de travail, à l’espace lavage et cuisson, l’ensemble du linéaire a été exploité en rangements hauts et rangements bas . En fâce, tout en préservant un coin repas, les rangements se répartissent sur toute la hauteur sous-plafond.
Malgré une apparente facilité d’aménagement, le sur-mesure trouve ici tout son sens, en particulier dans la section de la pièce qui doit épouser la forme arrondie de la cage d’escalier.
Mathias Paltrié www.mathiaspaltrie.com
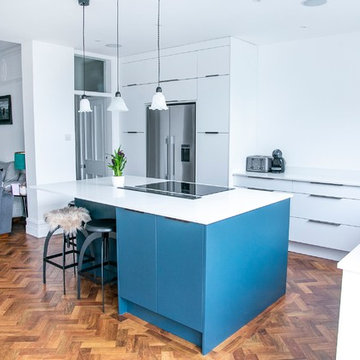
Inspiration för mellanstora eklektiska vitt kök, med en integrerad diskho, släta luckor, blå skåp, bänkskiva i kvartsit, vitt stänkskydd, rostfria vitvaror, mörkt trägolv, en köksö och brunt golv
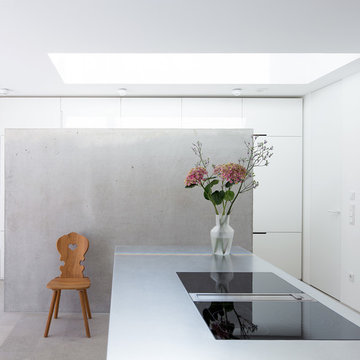
H. Stolz
Idéer för ett mellanstort modernt vit linjärt kök med öppen planlösning, med en integrerad diskho, vita skåp, vitt stänkskydd, rostfria vitvaror, en köksö och grått golv
Idéer för ett mellanstort modernt vit linjärt kök med öppen planlösning, med en integrerad diskho, vita skåp, vitt stänkskydd, rostfria vitvaror, en köksö och grått golv
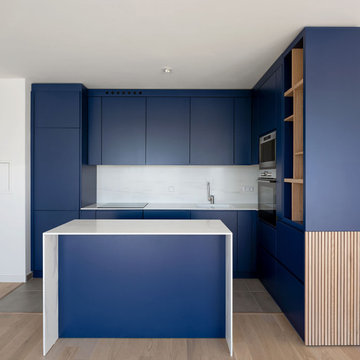
Cuisine design et minimaliste conçue avec des matériaux de qualités. Les rangements ont été pensés pour optimiser un maximum l'espace.
Idéer för mellanstora funkis vitt kök, med blå skåp, marmorbänkskiva, vitt stänkskydd, stänkskydd i marmor, integrerade vitvaror, klinkergolv i keramik, en köksö, brunt golv, en integrerad diskho och släta luckor
Idéer för mellanstora funkis vitt kök, med blå skåp, marmorbänkskiva, vitt stänkskydd, stänkskydd i marmor, integrerade vitvaror, klinkergolv i keramik, en köksö, brunt golv, en integrerad diskho och släta luckor
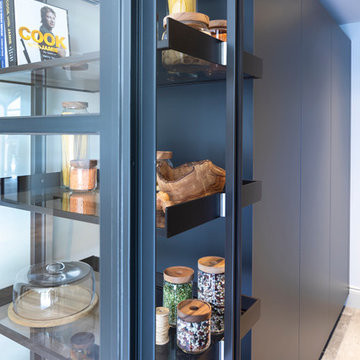
A stylish contemporary Bulthaup B3 Pantry with bespoke Crittall Doors & Rimadesio open shelving. As part of the large Bulthaup B3 Open-Plan Kitchen at our Lake View House full home renovation project with Llama Group.
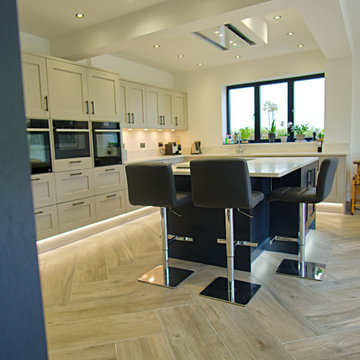
This beautiful kitchen extension is a contemporary addition to any home. Featuring modern, sleek lines and an abundance of natural light, it offers a bright and airy feel. The spacious layout includes ample counter space, a large island, and plenty of storage. The addition of modern appliances and a breakfast nook creates a welcoming atmosphere perfect for entertaining. With its inviting aesthetic, this kitchen extension is the perfect place to gather and enjoy the company of family and friends.
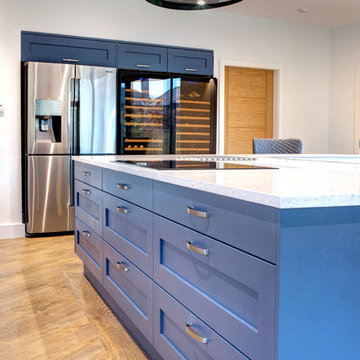
Our client wanted seating incorporated into the island which catered for stool height occasional seating as well as dining. The L shaped booth design provided the solution to both
The bespoke paint colour on the shaker doors was accented with Silestone worktops with Silestone moulded sink
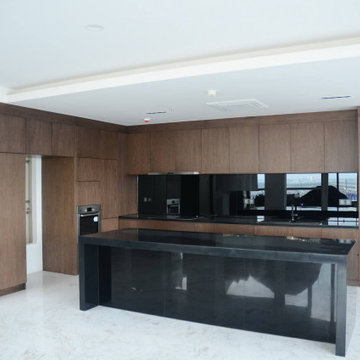
Bild på ett stort svart svart kök, med en integrerad diskho, släta luckor, skåp i mörkt trä, bänkskiva i koppar, svart stänkskydd, glaspanel som stänkskydd, integrerade vitvaror, marmorgolv, en köksö och vitt golv
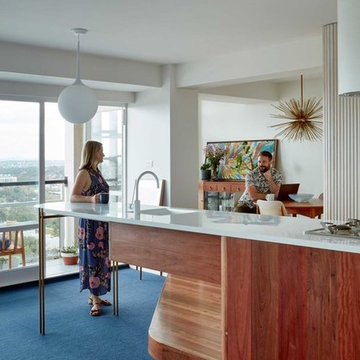
Christopher Frederick Jones
Retro inredning av ett litet vit vitt kök, med vita skåp, en integrerad diskho, marmorbänkskiva, rostfria vitvaror, mörkt trägolv, en köksö och brunt golv
Retro inredning av ett litet vit vitt kök, med vita skåp, en integrerad diskho, marmorbänkskiva, rostfria vitvaror, mörkt trägolv, en köksö och brunt golv
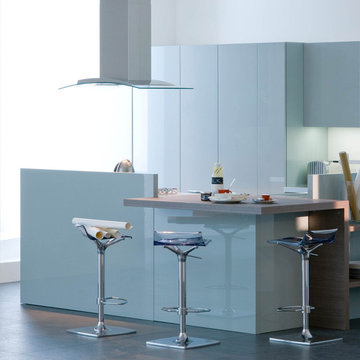
Beyond the cutting edge.
Wood as the hallmark trait of a range that walks the cutting edge of design without sacrificing spontaneity. Dedicated to the more demanding, who seek the combination of wood finishes with matte and gloss lacquers.
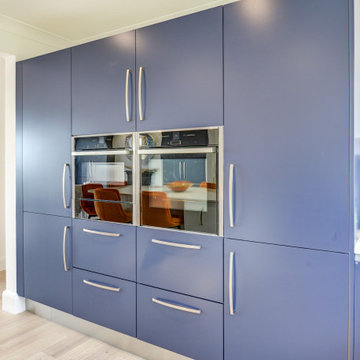
The Brief
The first time we visited this Ovingdean property was around 15 years ago, when we installed a traditional style kitchen for these clients. The brief for their second kitchen installation with us, was completely different, swapping a traditional style for a clean and modern aesthetic.
The requirement for this project sought a clever design incorporating social seating options, as well as including organised storage and a space designated to a fantastic drinks collection.
Design Elements
The layout of this kitchen makes the most of the space, with a large island the focal point of the main kitchen area. To include the designated storage for food and drinks, designer Aron has placed fitted pantries either side of a chimney breast, each with built-in storage for organisation.
The theme is a nod to the coastal location of this property, with a popular azure blue finish combined with gloss white cabinetry used for wall units and the island.
The furniture used in this kitchen is from British supplier Trend, with the flat-slab profile door deployed across all cabinetry. To soften edges around the island space curved units have been utilised alongside blanco maple quartz work surfaces from supplier Silestone.
Special Inclusions
High-specification cooking appliances have been included in this project, with a custom combination of Neff products incorporated to suit the needs of this client.
A Neff slide & hide oven, combination oven and warming drawer are grouped within furniture, with full-height Neff fridge and freezer located either side of the appliances. On the opposing side of the kitchen area, a Neff flexInduction hob has been incorporated with an in-built extractor integrated above.
Where possible appliances have been integrated behind furniture to not interrupt the theme of this space, with an integrated washing machine and dishwasher located within base units.
Project Highlight
The designated storage in the dining area is an enviable highlight of this space.
One is allocated to ambient foods, with the other used to house in impressive drinks collection, which teams perfectly with a built-in 60cm wine cabinet in the kitchen area. Both boast premium oak internals to help with organisation.
The End Result
The result of this project is a kitchen that utilises a lovely coastal theme, delivering on the modern brief required. The use of pantry storage for food and drink also leaves a wonderfully organised lasting impression.
If you have a similar home project, consult our expert designers to see how we can design your dream space.
To arrange an appointment visit a showroom or book an appointment online.
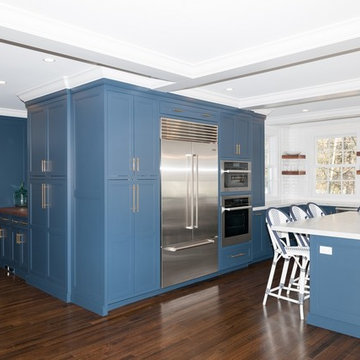
Idéer för ett stort kök, med en integrerad diskho, släta luckor, blå skåp, marmorbänkskiva, vitt stänkskydd, stänkskydd i keramik, rostfria vitvaror, mörkt trägolv, en köksö och brunt golv
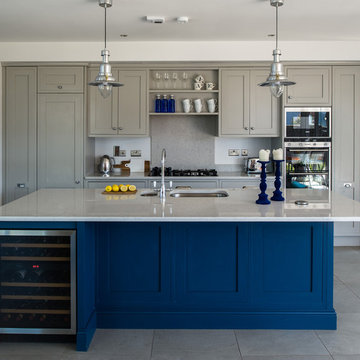
Kevin Mc feely
Inredning av ett klassiskt stort kök, med en integrerad diskho, luckor med infälld panel, grå skåp, bänkskiva i kvarts, grått stänkskydd, klinkergolv i porslin och en köksö
Inredning av ett klassiskt stort kök, med en integrerad diskho, luckor med infälld panel, grå skåp, bänkskiva i kvarts, grått stänkskydd, klinkergolv i porslin och en köksö
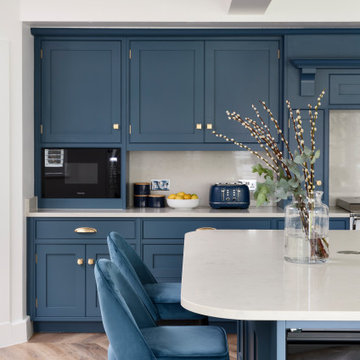
Our clients were seeking a classic and stylish Shaker kitchen with a contemporary edge, to complement the architecture of their five-year-old house, which features a modern beamed ceiling and herringbone flooring. They also wanted a kitchen island to include banquette seating surrounding one end of a large industrial-style dining table with an Ash wooden table top that our clients already owned. We designed the main run of in frame cabinetry with a classic cornice to completely fit within the recessed space along the back wall behind the island, which is hand-painted in Stewkey Blue by Farrow & Ball. This includes a central inglenook and an overmantel that conceals a Siemens canopy extractor hood above a white Everhot range cooker. Overhead cabinets and undercounter storage cupboards were included within the design, together with oak dovetailed deep drawer storage boxes. A Samsung American-style fridge freezer was also integrated within the run. A 30mm thick quartz worktop in Tuscany colourway extends on either side of the range cooker and this is repeated on the kitchen island as well, with an overhang on both sides of the u-shaped design to accommodate bar stools beneath. In the centre of the island, we created u-shaped banquette seating upholstered in grey velvet to surround one end of the large rectangular dining table. To store their collection of fine wines, we specified two undercounter wine conditioners by Miele to fit within each end of the island to store reds, whites and Champagnes. Along the length of the island, facing the Everhot is a large ceramic double-bowl Belfast sink by Shaws of Darwen and a Quooker Cube tap, providing hot, cold, boiling and sparkling water. On the task side of the island, two 60cm dishwashers by Miele are integrated at either end of the cabinetry together with storage for pull-out bins and utility items.
On a further run to the left of the island, we designed and made a large Shaker two-door pantry larder, hand-painted in All White by Farrow & Ball and featuring deep dovetail drawer boxes beneath. Extending on either side of the pantry is natural oak contemporary open shelving to mix with the traditional design of the kitchen. A further freestanding cabinet with a natural solid oak top was handmade to sit beneath the client’s wall-mounted television. Cup handles and knobs are all brushed brass by Crofts and Assinder, with matching brass butt hinges.
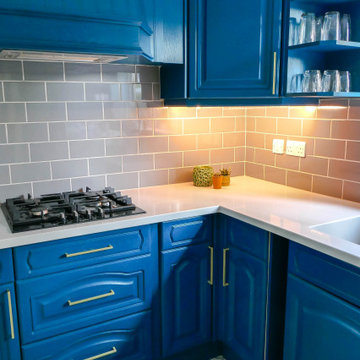
Our client requested a full kitchen refurb to update existing kitchen cabinets whilst keeping the layout and cabinet carcasses. We removed the doors of the cabinets and resprayed in a stylish and contemporary dark blue. We added new gold handles and then replaced the worktop with a new Corian top. We installed a new hob, sink and tap and finished off with a new tiled splashback.
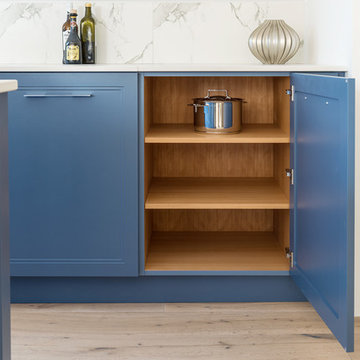
Exempel på ett mellanstort klassiskt vit vitt kök, med en integrerad diskho, skåp i shakerstil, blå skåp, vitt stänkskydd, svarta vitvaror, mellanmörkt trägolv, en köksö och brunt golv
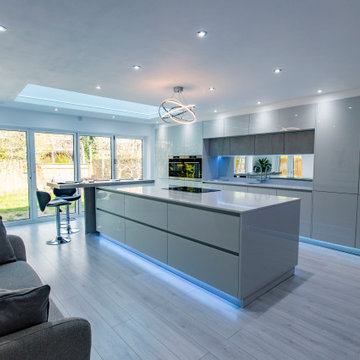
This stunning handless kitchen with a large island and concrete breakfast bar works well as the family hub.
Inspiration för stora moderna linjära vitt kök och matrum, med en integrerad diskho, släta luckor, grå skåp, bänkskiva i kvartsit, grått stänkskydd, spegel som stänkskydd, rostfria vitvaror, laminatgolv, en köksö och brunt golv
Inspiration för stora moderna linjära vitt kök och matrum, med en integrerad diskho, släta luckor, grå skåp, bänkskiva i kvartsit, grått stänkskydd, spegel som stänkskydd, rostfria vitvaror, laminatgolv, en köksö och brunt golv
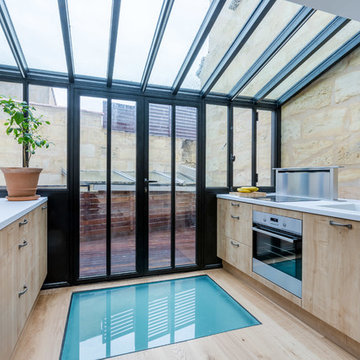
Eric BOULOUMIÉ
Foto på ett avskilt, mellanstort funkis parallellkök, med en integrerad diskho, skåp i ljust trä, stänkskydd med metallisk yta, integrerade vitvaror och ljust trägolv
Foto på ett avskilt, mellanstort funkis parallellkök, med en integrerad diskho, skåp i ljust trä, stänkskydd med metallisk yta, integrerade vitvaror och ljust trägolv
590 foton på blått kök, med en integrerad diskho
5