1 170 foton på blått kök
Sortera efter:
Budget
Sortera efter:Populärt i dag
101 - 120 av 1 170 foton
Artikel 1 av 3
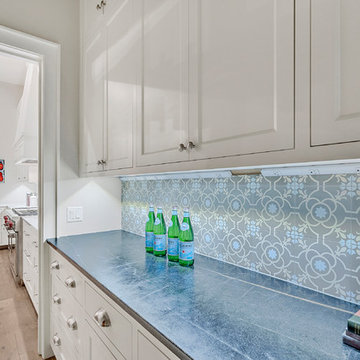
Exempel på ett stort medelhavsstil flerfärgad flerfärgat kök, med en undermonterad diskho, skåp i shakerstil, vita skåp, bänkskiva i kvartsit, flerfärgad stänkskydd, stänkskydd i cementkakel, rostfria vitvaror, mellanmörkt trägolv, flera köksöar och brunt golv

Complete restructure of this lower level. This space was a 2nd bedroom that proved to be the perfect space for this galley kitchen which holds all that a full kitchen has. ....John Carlson Photography
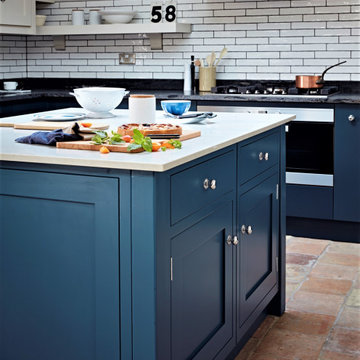
Bespoke blue Shaker kitchen and island
Foto på ett mellanstort funkis svart l-kök, med skåp i shakerstil, blå skåp, bänkskiva i kvartsit och en köksö
Foto på ett mellanstort funkis svart l-kök, med skåp i shakerstil, blå skåp, bänkskiva i kvartsit och en köksö
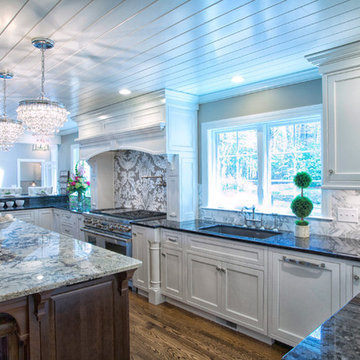
Exempel på ett mycket stort klassiskt kök, med en undermonterad diskho, luckor med profilerade fronter, vita skåp, granitbänkskiva, vitt stänkskydd, stänkskydd i mosaik, rostfria vitvaror, mörkt trägolv och en köksö
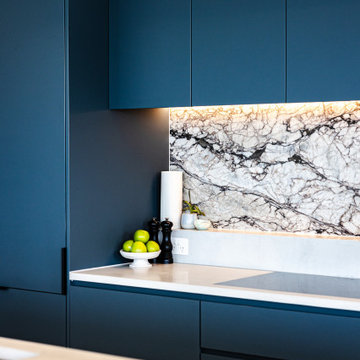
Contemporary kitchen with clean lines, integrated appliance and finger print resistant navurban joinery.
Idéer för ett stort modernt vit kök, med en undermonterad diskho, släta luckor, blå skåp, bänkskiva i kvarts, flerfärgad stänkskydd, stänkskydd i marmor, integrerade vitvaror, betonggolv, en köksö och vitt golv
Idéer för ett stort modernt vit kök, med en undermonterad diskho, släta luckor, blå skåp, bänkskiva i kvarts, flerfärgad stänkskydd, stänkskydd i marmor, integrerade vitvaror, betonggolv, en köksö och vitt golv
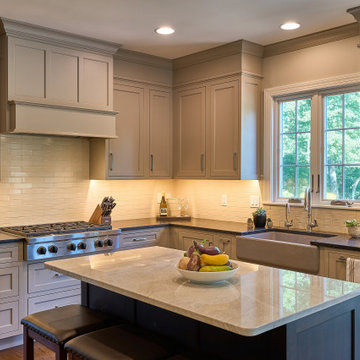
Bild på ett stort funkis brun brunt kök, med en rustik diskho, beige skåp, granitbänkskiva, beige stänkskydd, stänkskydd i tunnelbanekakel, rostfria vitvaror, mellanmörkt trägolv, en köksö och brunt golv
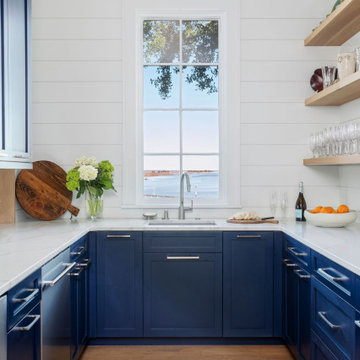
Inredning av ett modernt mycket stort vit linjärt vitt skafferi, med en nedsänkt diskho, blå skåp, marmorbänkskiva, vitt stänkskydd, stänkskydd i porslinskakel, rostfria vitvaror, ljust trägolv, en köksö och brunt golv

A long....center island connects the living and dining rooms. The cork floors are inset in the concrete, allowing for a forgivable and more comfortable standing surface.
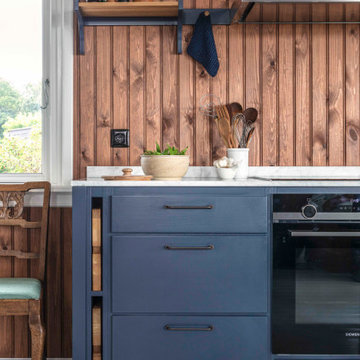
A beautiful, blue kitchen from the north of Denmark.
Idéer för ett stort medelhavsstil vit linjärt kök med öppen planlösning, med blå skåp, marmorbänkskiva och en köksö
Idéer för ett stort medelhavsstil vit linjärt kök med öppen planlösning, med blå skåp, marmorbänkskiva och en köksö

A small kitchen and breakfast room were combined to create this large open space. The floor is antique cement tile from France. The island top is reclaimed wood with a wax finish. Countertops are Carrera marble. All photos by Lee Manning Photography

This unique and functional kitchen gives a new meaning to the phrase “Kitchen is the heart of a home”. Here, kitchen is the center of all attention and a conversation piece at every party.
Black glass cabinet fronts used in the design offer ease of maintenance, and the kaleidoscope stone countertops and backsplash contrast the cabinetry and always look clean. Color was very important to this Client and this kitchen is definitely not lacking life.
Designed for a client who loves to entertain, the centerpiece is an artistic interpretation of a kitchen island. This monolithic sculpture raises out of the white marble floor and glows in this open concept kitchen.
But this island isn’t just beautiful. It is also extremely practical. It is designed using two intercrossing parts creating two heights for different purposes. 36” high surface for prep work and 30” high surface for sit down dining. The height differences and location encourages use of the entire table top for preparations. Furthermore, storage cabinets are installed under part of this island closest to the working triangle.
For a client who loves to cook, appliances were very important, and sub-zero and wolf appliances we used give them the best product available.
Overhead energy efficient LED lighting was selected paying special attention to the lamp’s CRI to ensure proper color rendition of items below, especially important when working with meat. Under-cabinet task lighting offers illumination where it is most needed on the countertops.
Interior Design, Decorating & Project Management by Equilibrium Interior Design Inc
Photography by Craig Denis
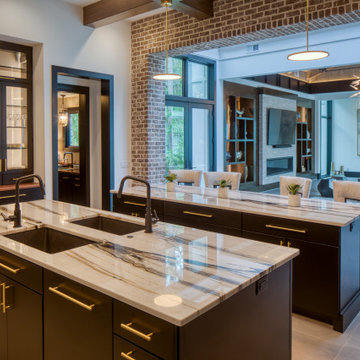
Idéer för ett mycket stort modernt kök, med en undermonterad diskho, släta luckor, svarta skåp, beige stänkskydd, integrerade vitvaror, klinkergolv i keramik, flera köksöar och grått golv
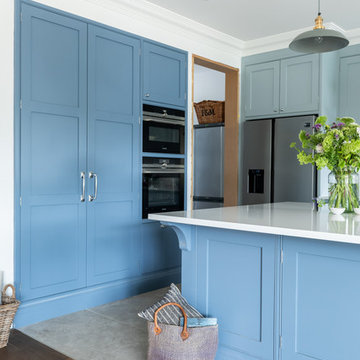
Having been referred to us by friends, our clients knew they could ask our cabinet makers to craft exactly what they wanted. So when they came to visit us at our workshop in Shere, they bought twelve pages of sketches, photos & notes detailing all the features they had loved in their previous kitchens and lots of new details they wanted to include in their new build. Read more about this project on our website.

Laurie Perez
Klassisk inredning av ett stort kök, med en undermonterad diskho, skåp i shakerstil, vita skåp, bänkskiva i kvarts, stänkskydd med metallisk yta, integrerade vitvaror, en köksö, spegel som stänkskydd och mörkt trägolv
Klassisk inredning av ett stort kök, med en undermonterad diskho, skåp i shakerstil, vita skåp, bänkskiva i kvarts, stänkskydd med metallisk yta, integrerade vitvaror, en köksö, spegel som stänkskydd och mörkt trägolv
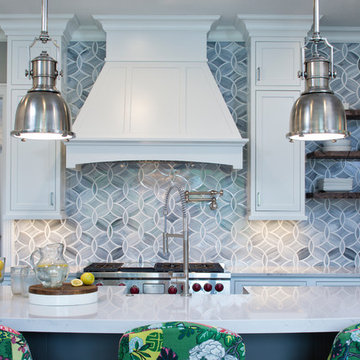
High-end appliances and a huge walk-in pantry make this kitchen a dream for everyday cooking and entertaining
Landmark Photography
Idéer för mycket stora vintage kök med öppen planlösning, med en rustik diskho, luckor med infälld panel, vita skåp, bänkskiva i kvarts, grått stänkskydd, stänkskydd i glaskakel, vita vitvaror, mörkt trägolv och en köksö
Idéer för mycket stora vintage kök med öppen planlösning, med en rustik diskho, luckor med infälld panel, vita skåp, bänkskiva i kvarts, grått stänkskydd, stänkskydd i glaskakel, vita vitvaror, mörkt trägolv och en köksö
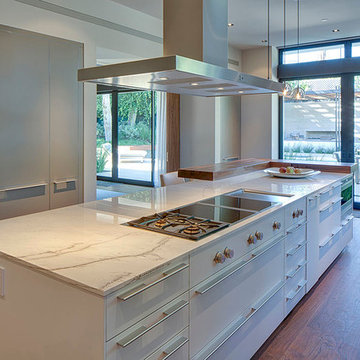
Nick Springett
Idéer för mycket stora funkis kök, med släta luckor, vita skåp, marmorbänkskiva, rostfria vitvaror, mellanmörkt trägolv och en köksö
Idéer för mycket stora funkis kök, med släta luckor, vita skåp, marmorbänkskiva, rostfria vitvaror, mellanmörkt trägolv och en köksö

Rhona and David Randall’s 1986 home near Basingstoke, North Hampshire originally had a kitchen with a separate utility room attached, which meant that their kitchen space was somewhat limited to being a functional kitchen and not the kitchen, dining, living space that they could use to entertain friends and family in.
It was important to then create a new utility space for the family within the newly enlarged kitchen dining room, and Rhona commented:
“Mark then designed in a Utility/Laundry Cupboard that is now hidden away behind bi-fold doors and is a much better use of space and now has our washing machine, tumble dryer and water softener. It was also his idea to take off the kitchen door leading into the hallway, which now gives a better flow to the room. Mark then designed in another bi-fold door to hide away the big fridge freezer and to use part of that area for coats.”
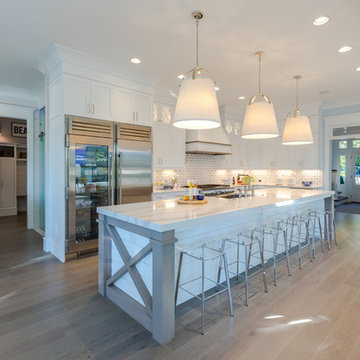
Jonathan Edwards Media
Idéer för att renovera ett stort vit vitt kök, med en rustik diskho, skåp i shakerstil, vita skåp, bänkskiva i kvarts, vitt stänkskydd, stänkskydd i marmor, rostfria vitvaror, mellanmörkt trägolv, en köksö och grått golv
Idéer för att renovera ett stort vit vitt kök, med en rustik diskho, skåp i shakerstil, vita skåp, bänkskiva i kvarts, vitt stänkskydd, stänkskydd i marmor, rostfria vitvaror, mellanmörkt trägolv, en köksö och grått golv

Foto på ett avskilt, litet funkis grå u-kök, med en undermonterad diskho, granitbänkskiva, fönster som stänkskydd, rostfria vitvaror, en halv köksö, brunt golv, släta luckor och skåp i mellenmörkt trä

At 66 stories and nearly 800 feet tall, Adjaye’s first New York City high-rise tower is an important contribution to the New York City skyline. 130 William’s hand-cast concrete facade creates a striking form against the cityscape of Lower Manhattan.
he open-plan kitchens feature Italian cabinets, Gaggenau appliances and rich marble tops and details.
1 170 foton på blått kök
6