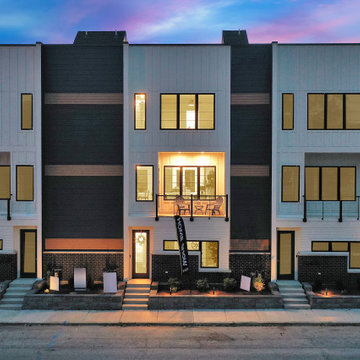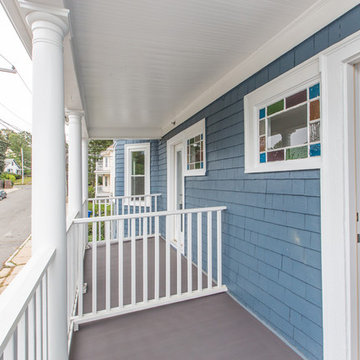164 foton på blått radhus
Sortera efter:
Budget
Sortera efter:Populärt i dag
1 - 20 av 164 foton
Artikel 1 av 3
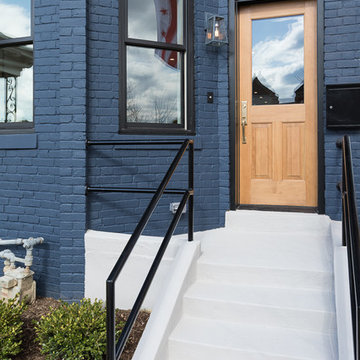
Inredning av ett blått radhus, med tre eller fler plan, tegel och platt tak

this 1920s carriage house was substantially rebuilt and linked to the main residence via new garden gate and private courtyard. Care was taken in matching brick and stucco detailing.
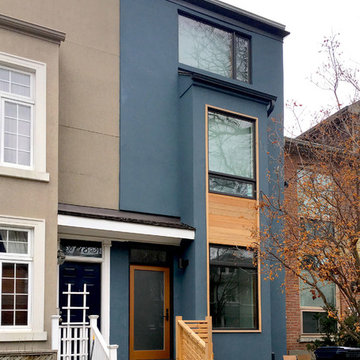
The blue stucco exterior of this facade is complemented by the cedar detail.
Idéer för mellanstora funkis blå radhus, med två våningar, stuckatur, platt tak och tak i metall
Idéer för mellanstora funkis blå radhus, med två våningar, stuckatur, platt tak och tak i metall
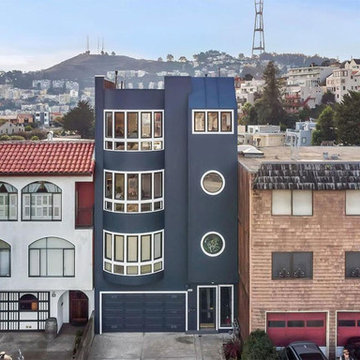
Idéer för att renovera ett stort vintage blått radhus, med tre eller fler plan, stuckatur, platt tak och tak i metall
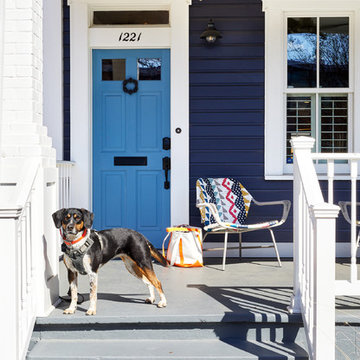
Project Developer Samantha Klickna
https://www.houzz.com/pro/samanthaklickna/samantha-klickna-case-design-remodeling-inc
Photography by Stacy Zarin Goldberg
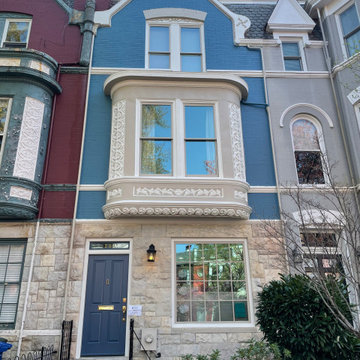
The clients indicated the existing colors were too heavy, "not them", and not "Capitol Hill". To carry the stone color of the first floor all the way up, that same color in paint was used for the second floor box bay window, and for the eyebrow arch above the third story window, as well as inside the carving above the third story window. With the rakeboards just below the roofline also lightened up, the stone color was use on the small raised accent "x" to the right side at the roofline. The carving on the box bay was detailed in only one color this time, the same white which was used for the window frames and door frame, creating an effect similar to white wrought iron. There are many wrought iron details on Capitol Hill in Washington DC. The meter box on the first floor was painted to blend into the stone, important when it was so close to the front door. The front door was painted a deeper blue that the upper stories. Lastly the wrought iron railings were also de-rusted and repainted. All work was expertly done by Tech Painting. Photography by Brendan Narod, of Bob Narod, Photographer, LLC.
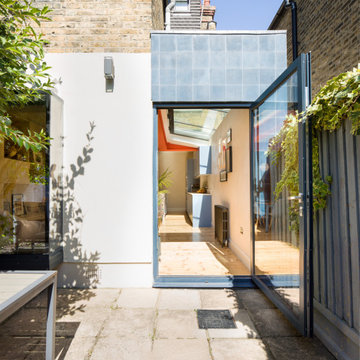
James Dale Architects were appointed to design this rear side infill kitchen extension in Leyton, north east London, UK. The design has created a light and modern kitchen and living space at the back of the building, transforming the ground floor from dark and uninviting into a sleek, bright and open planned.
The exterior of the modern extension is clad in blue encaustic tile and features an oriel window inserted into the rear elevation.
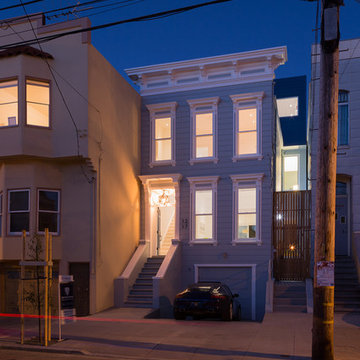
Adam Rouse
Idéer för att renovera ett mellanstort vintage blått radhus, med tre eller fler plan, vinylfasad och platt tak
Idéer för att renovera ett mellanstort vintage blått radhus, med tre eller fler plan, vinylfasad och platt tak
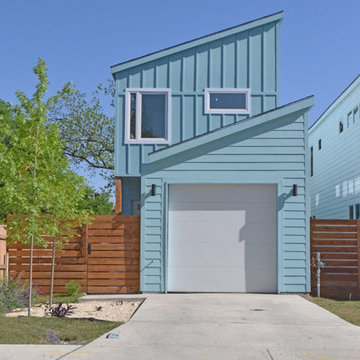
Modern inredning av ett litet blått radhus, med två våningar, blandad fasad, pulpettak och tak i metall

Full gut renovation and facade restoration of an historic 1850s wood-frame townhouse. The current owners found the building as a decaying, vacant SRO (single room occupancy) dwelling with approximately 9 rooming units. The building has been converted to a two-family house with an owner’s triplex over a garden-level rental.
Due to the fact that the very little of the existing structure was serviceable and the change of occupancy necessitated major layout changes, nC2 was able to propose an especially creative and unconventional design for the triplex. This design centers around a continuous 2-run stair which connects the main living space on the parlor level to a family room on the second floor and, finally, to a studio space on the third, thus linking all of the public and semi-public spaces with a single architectural element. This scheme is further enhanced through the use of a wood-slat screen wall which functions as a guardrail for the stair as well as a light-filtering element tying all of the floors together, as well its culmination in a 5’ x 25’ skylight.
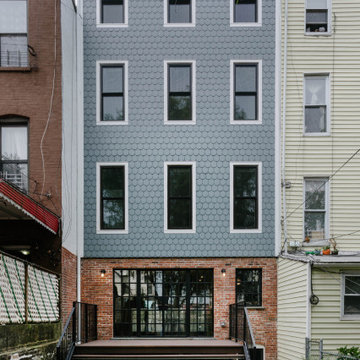
Rear facade with blue scales and a new steel door opening to the cedar deck.
Inspiration för ett funkis blått radhus
Inspiration för ett funkis blått radhus
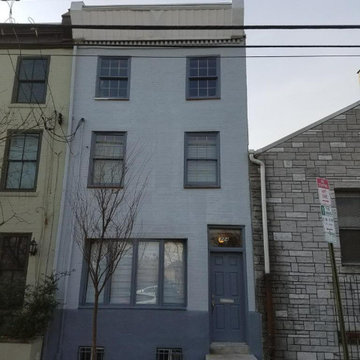
Idéer för att renovera ett mellanstort vintage blått radhus, med tre eller fler plan, tegel och platt tak
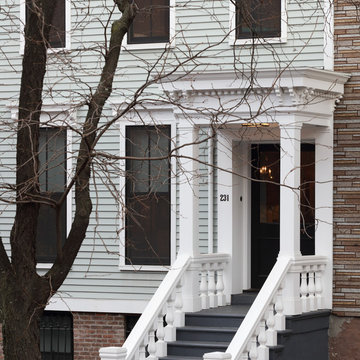
Full gut renovation and facade restoration of an historic 1850s wood-frame townhouse. The current owners found the building as a decaying, vacant SRO (single room occupancy) dwelling with approximately 9 rooming units. The building has been converted to a two-family house with an owner’s triplex over a garden-level rental.
Due to the fact that the very little of the existing structure was serviceable and the change of occupancy necessitated major layout changes, nC2 was able to propose an especially creative and unconventional design for the triplex. This design centers around a continuous 2-run stair which connects the main living space on the parlor level to a family room on the second floor and, finally, to a studio space on the third, thus linking all of the public and semi-public spaces with a single architectural element. This scheme is further enhanced through the use of a wood-slat screen wall which functions as a guardrail for the stair as well as a light-filtering element tying all of the floors together, as well its culmination in a 5’ x 25’ skylight.
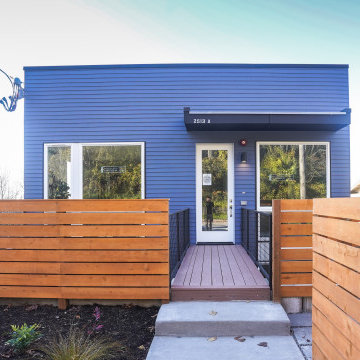
Urban blue siding accent showed off in the frontal view of this beautiful design townhouse. The color choice gives out a calm and cool vibe, making it stand out. It is also popping out with the rustic wood fencing giving a modern yet charming look and feel just as entering the building.
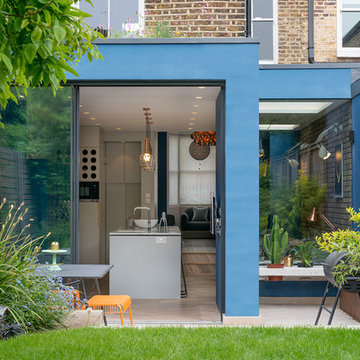
Side and rear extension to a Victorian house
Foto på ett mellanstort funkis blått radhus, med två våningar, stuckatur, platt tak och levande tak
Foto på ett mellanstort funkis blått radhus, med två våningar, stuckatur, platt tak och levande tak
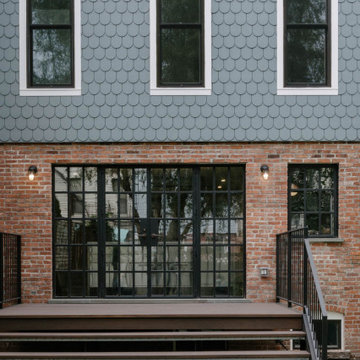
Rear facade with blue scales and a new steel door opening to the cedar deck.
Bild på ett funkis blått radhus
Bild på ett funkis blått radhus
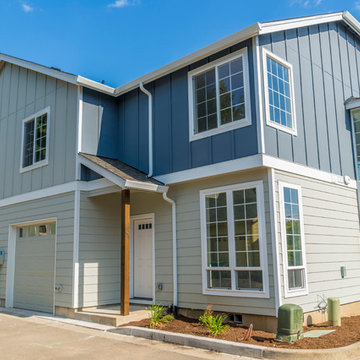
Inspiration för ett mellanstort vintage blått hus, med två våningar, mansardtak och tak i shingel
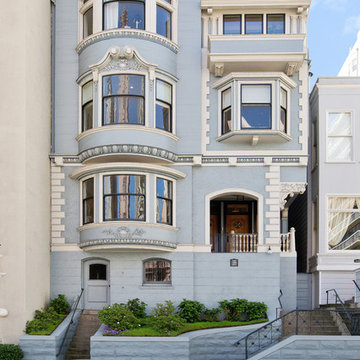
Inspiration för mellanstora klassiska blå radhus, med tre eller fler plan och stuckatur
164 foton på blått radhus
1
