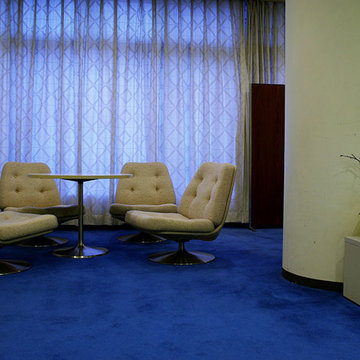1 023 foton på blått sällskapsrum, med beige väggar
Sortera efter:
Budget
Sortera efter:Populärt i dag
21 - 40 av 1 023 foton
Artikel 1 av 3
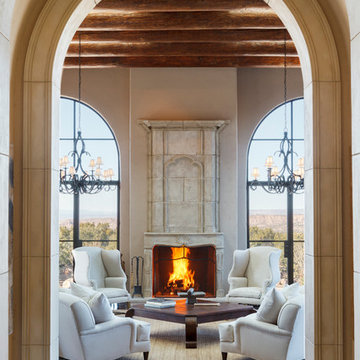
Amadeus Leitner
Exempel på ett mycket stort medelhavsstil allrum med öppen planlösning, med ett finrum, beige väggar, mörkt trägolv, en standard öppen spis och en spiselkrans i sten
Exempel på ett mycket stort medelhavsstil allrum med öppen planlösning, med ett finrum, beige väggar, mörkt trägolv, en standard öppen spis och en spiselkrans i sten

Like us on facebook at www.facebook.com/centresky
Designed as a prominent display of Architecture, Elk Ridge Lodge stands firmly upon a ridge high atop the Spanish Peaks Club in Big Sky, Montana. Designed around a number of principles; sense of presence, quality of detail, and durability, the monumental home serves as a Montana Legacy home for the family.
Throughout the design process, the height of the home to its relationship on the ridge it sits, was recognized the as one of the design challenges. Techniques such as terracing roof lines, stretching horizontal stone patios out and strategically placed landscaping; all were used to help tuck the mass into its setting. Earthy colored and rustic exterior materials were chosen to offer a western lodge like architectural aesthetic. Dry stack parkitecture stone bases that gradually decrease in scale as they rise up portray a firm foundation for the home to sit on. Historic wood planking with sanded chink joints, horizontal siding with exposed vertical studs on the exterior, and metal accents comprise the remainder of the structures skin. Wood timbers, outriggers and cedar logs work together to create diversity and focal points throughout the exterior elevations. Windows and doors were discussed in depth about type, species and texture and ultimately all wood, wire brushed cedar windows were the final selection to enhance the "elegant ranch" feel. A number of exterior decks and patios increase the connectivity of the interior to the exterior and take full advantage of the views that virtually surround this home.
Upon entering the home you are encased by massive stone piers and angled cedar columns on either side that support an overhead rail bridge spanning the width of the great room, all framing the spectacular view to the Spanish Peaks Mountain Range in the distance. The layout of the home is an open concept with the Kitchen, Great Room, Den, and key circulation paths, as well as certain elements of the upper level open to the spaces below. The kitchen was designed to serve as an extension of the great room, constantly connecting users of both spaces, while the Dining room is still adjacent, it was preferred as a more dedicated space for more formal family meals.
There are numerous detailed elements throughout the interior of the home such as the "rail" bridge ornamented with heavy peened black steel, wire brushed wood to match the windows and doors, and cannon ball newel post caps. Crossing the bridge offers a unique perspective of the Great Room with the massive cedar log columns, the truss work overhead bound by steel straps, and the large windows facing towards the Spanish Peaks. As you experience the spaces you will recognize massive timbers crowning the ceilings with wood planking or plaster between, Roman groin vaults, massive stones and fireboxes creating distinct center pieces for certain rooms, and clerestory windows that aid with natural lighting and create exciting movement throughout the space with light and shadow.

Modern inredning av ett mellanstort allrum med öppen planlösning, med en standard öppen spis, en väggmonterad TV, beige väggar och ljust trägolv
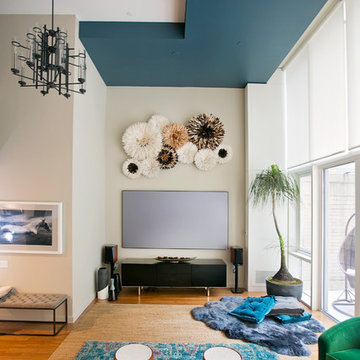
Alexey Gold-Dvoryadkin
Idéer för stora funkis allrum med öppen planlösning, med beige väggar, heltäckningsmatta och en väggmonterad TV
Idéer för stora funkis allrum med öppen planlösning, med beige väggar, heltäckningsmatta och en väggmonterad TV

Inspiration för ett stort funkis vardagsrum, med ett finrum, beige väggar och ljust trägolv
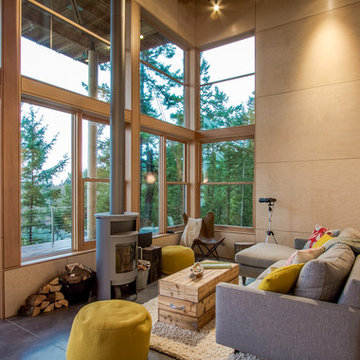
Adam Michael Waldo
Exempel på ett mellanstort rustikt allrum med öppen planlösning, med ett finrum, beige väggar, betonggolv, en öppen vedspis och en spiselkrans i metall
Exempel på ett mellanstort rustikt allrum med öppen planlösning, med ett finrum, beige väggar, betonggolv, en öppen vedspis och en spiselkrans i metall

Lanai Doors are a beautiful alternative to sliding glass doors. Folding glass doors open completely to one side allowing for the living room & dining room to open up to the outside.
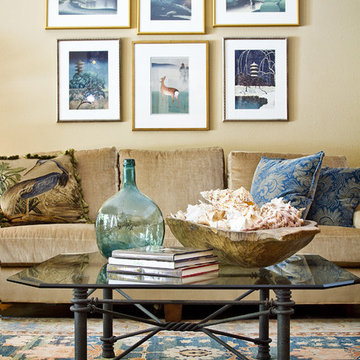
Brio Photography
Winner of ASID 2010 ASID Design Excellence Awards
Idéer för vintage vardagsrum, med beige väggar
Idéer för vintage vardagsrum, med beige väggar

A harmonious colour palette of blacks, beiges and golds allows works of art to be brought into dramatic relief.
Exempel på ett klassiskt vardagsrum, med ett bibliotek, mörkt trägolv och beige väggar
Exempel på ett klassiskt vardagsrum, med ett bibliotek, mörkt trägolv och beige väggar
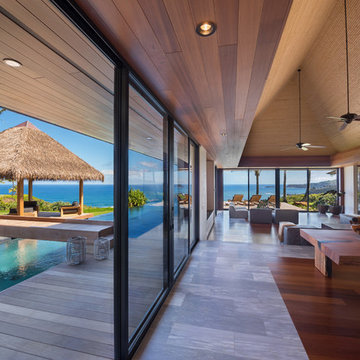
Architectural & Interior Design by Design Concepts Hawaii
Photographer, Damon Moss
Exotisk inredning av ett stort allrum med öppen planlösning, med beige väggar, mörkt trägolv, en fristående TV och brunt golv
Exotisk inredning av ett stort allrum med öppen planlösning, med beige väggar, mörkt trägolv, en fristående TV och brunt golv

Dan Piassick
Exempel på ett mycket stort modernt allrum med öppen planlösning, med beige väggar, mörkt trägolv, en bred öppen spis och en spiselkrans i sten
Exempel på ett mycket stort modernt allrum med öppen planlösning, med beige väggar, mörkt trägolv, en bred öppen spis och en spiselkrans i sten

The theater scope included both a projection system and a multi-TV video wall. The projection system is an Epson 1080p projector on a Stewart Cima motorized screen. To achieve the homeowner’s requirement to switch between one large video program and five smaller displays for sports viewing. The smaller displays are comprised of a 75” Samsung 4K smart TV flanked by two 50” Samsung 4K displays on each side for a total of 5 possible independent video programs. These smart TVs and the projection system video are managed through a Control4 touchscreen and video routing is achieved through an Atlona 4K HDMI switching system.
Unlike the client’s 7.1 theater at his primary residence, the hunting lodge theater was to be a Dolby Atmos 7.1.2 system. The speaker system was to be a Bowers & Wilkins CT7 system for the main speakers and use CI600 series for surround and Atmos speakers. CT7 15” subwoofers with matched amplifier were selected to bring a level of bass response to the room that the client had not experienced in his primary residence. The CT speaker system and subwoofers were concealed with a false front wall and concealed behind acoustically transparent cloth.
Some degree of wall treatment was required but the budget would not allow for a typical snap-track track installation or acoustical analysis. A one-inch absorption panel system was designed for the room and custom trim and room design allowed for stock size panels to be used with minimum custom cuts, allowing for a room to get some treatment in a budget that would normally afford none.
Both the equipment rack and the projector are concealed in a storage room at the back of the theater. The projector is installed into a custom enclosure with a CAV designed and built port-glass window into the theater.
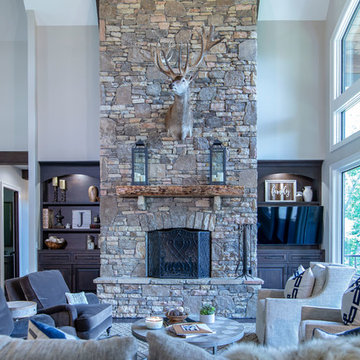
Idéer för mycket stora vintage allrum med öppen planlösning, med beige väggar, en standard öppen spis och en spiselkrans i sten
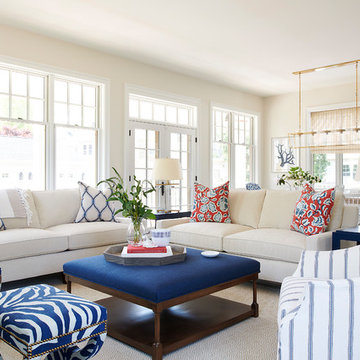
Maritim inredning av ett stort allrum med öppen planlösning, med beige väggar, mörkt trägolv och brunt golv
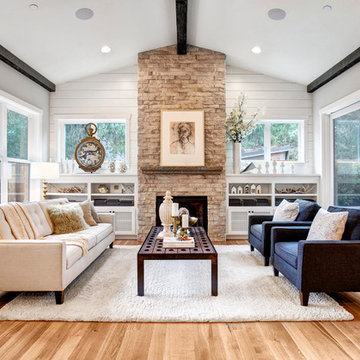
Idéer för att renovera ett vintage allrum med öppen planlösning, med ljust trägolv, en standard öppen spis, en spiselkrans i sten, en väggmonterad TV och beige väggar

Idéer för att renovera ett mycket stort funkis allrum med öppen planlösning, med beige väggar
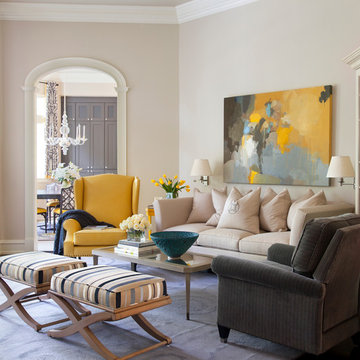
Photography - Nancy Nolan
Drapery fabric is F. Schumacher.
Klassisk inredning av ett stort separat vardagsrum, med beige väggar, mörkt trägolv och en inbyggd mediavägg
Klassisk inredning av ett stort separat vardagsrum, med beige väggar, mörkt trägolv och en inbyggd mediavägg
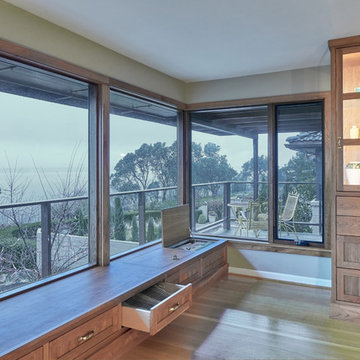
Build: Jackson Design Build. Cabinets: Beech Tree Woodworks. Photo: Dale Lang, NW Architectural Photography
Idéer för ett retro vardagsrum, med beige väggar, ljust trägolv och brunt golv
Idéer för ett retro vardagsrum, med beige väggar, ljust trägolv och brunt golv
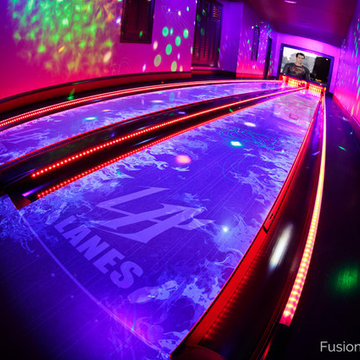
This home bowling alley features a custom lane color called "Red Hot Allusion" and special flame graphics that are visible under ultraviolet black lights, and a custom "LA Lanes" logo. 12' wide projection screen, down-lane LED lighting, custom gray pins and black pearl guest bowling balls, both with custom "LA Lanes" logo. Built-in ball and shoe storage. Triple overhead screens (2 scoring displays and 1 TV).
1 023 foton på blått sällskapsrum, med beige väggar
2




