1 034 foton på blått sällskapsrum, med heltäckningsmatta
Sortera efter:
Budget
Sortera efter:Populärt i dag
101 - 120 av 1 034 foton
Artikel 1 av 3
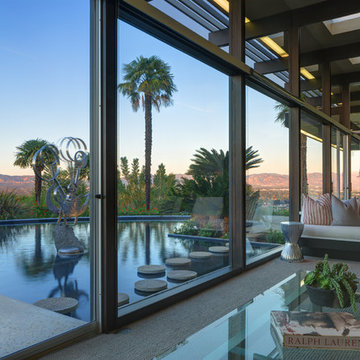
©Teague Hunziker.
With just one owner, this mid-century masterpiece is largely untouched and remains much as the original looked in 1972.
Inspiration för retro vardagsrum, med heltäckningsmatta
Inspiration för retro vardagsrum, med heltäckningsmatta
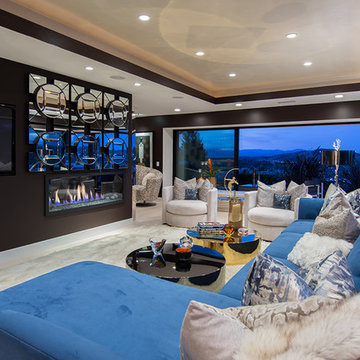
Inredning av ett modernt allrum med öppen planlösning, med svarta väggar, heltäckningsmatta, en bred öppen spis, en väggmonterad TV och beiget golv
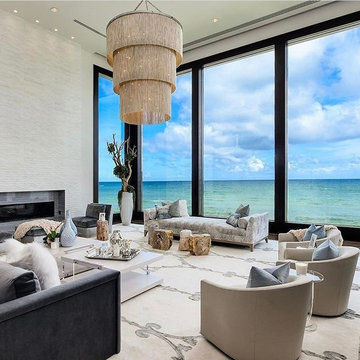
Idéer för att renovera ett stort funkis allrum med öppen planlösning, med vita väggar, heltäckningsmatta, en bred öppen spis, en spiselkrans i trä och beiget golv
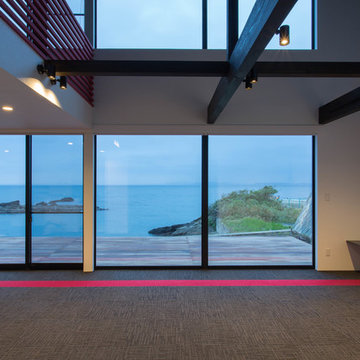
海が見えるリビングルーム
Inspiration för ett maritimt vardagsrum, med vita väggar och heltäckningsmatta
Inspiration för ett maritimt vardagsrum, med vita väggar och heltäckningsmatta
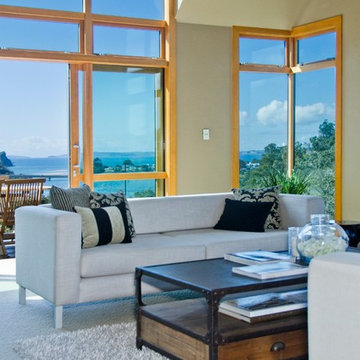
Idéer för stora vintage loftrum, med ett finrum, vita väggar, heltäckningsmatta, en standard öppen spis, en spiselkrans i sten och en inbyggd mediavägg
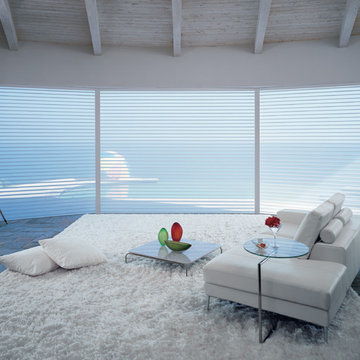
Idéer för att renovera ett stort funkis allrum med öppen planlösning, med ett finrum, vita väggar och heltäckningsmatta
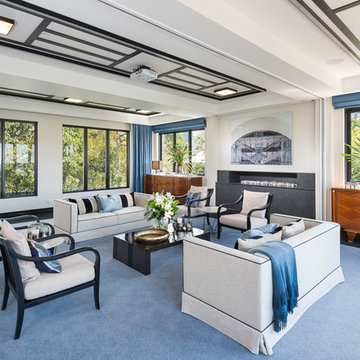
A heritage listed 1920's apartment block, renovated as luxury hotel suites for the Spicers hotel chain.
Idéer för ett stort klassiskt vardagsrum, med vita väggar, heltäckningsmatta, en standard öppen spis och en spiselkrans i sten
Idéer för ett stort klassiskt vardagsrum, med vita väggar, heltäckningsmatta, en standard öppen spis och en spiselkrans i sten
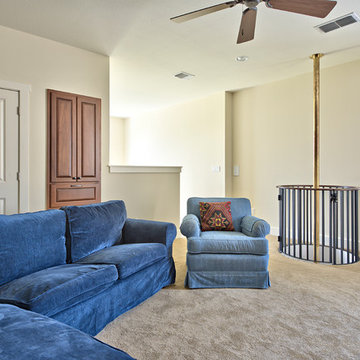
kids' retreat with fireman's pole to family game room below
Inspiration för ett stort allrum på loftet, med ett spelrum, beige väggar och heltäckningsmatta
Inspiration för ett stort allrum på loftet, med ett spelrum, beige väggar och heltäckningsmatta
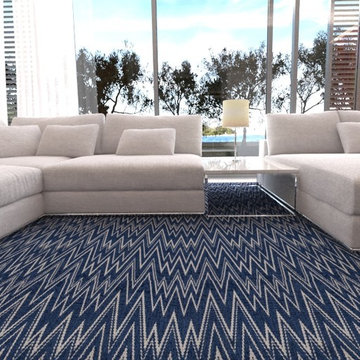
Inspiration för moderna separata vardagsrum, med vita väggar och heltäckningsmatta
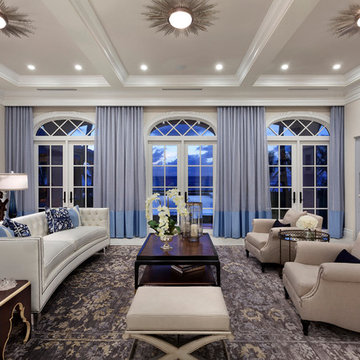
Photography by ibi Designs
Inredning av ett klassiskt vardagsrum, med ett finrum, heltäckningsmatta, en standard öppen spis och en spiselkrans i sten
Inredning av ett klassiskt vardagsrum, med ett finrum, heltäckningsmatta, en standard öppen spis och en spiselkrans i sten
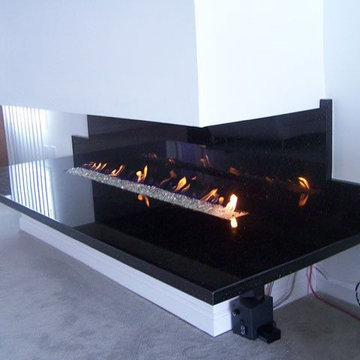
Modern inredning av ett vardagsrum, med en spiselkrans i trä, heltäckningsmatta och en hängande öppen spis
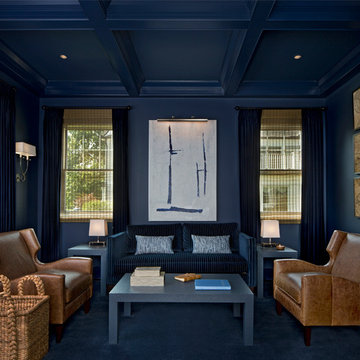
Idéer för mellanstora vintage separata vardagsrum, med blå väggar och heltäckningsmatta
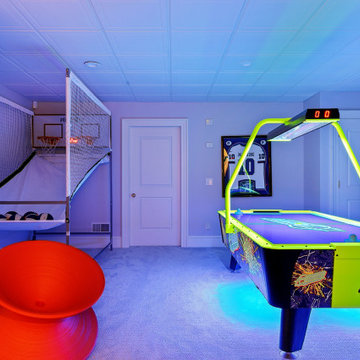
Family Playroom
Inredning av ett modernt stort allrum, med ett spelrum, heltäckningsmatta, grå väggar och grått golv
Inredning av ett modernt stort allrum, med ett spelrum, heltäckningsmatta, grå väggar och grått golv

The theater scope included both a projection system and a multi-TV video wall. The projection system is an Epson 1080p projector on a Stewart Cima motorized screen. To achieve the homeowner’s requirement to switch between one large video program and five smaller displays for sports viewing. The smaller displays are comprised of a 75” Samsung 4K smart TV flanked by two 50” Samsung 4K displays on each side for a total of 5 possible independent video programs. These smart TVs and the projection system video are managed through a Control4 touchscreen and video routing is achieved through an Atlona 4K HDMI switching system.
Unlike the client’s 7.1 theater at his primary residence, the hunting lodge theater was to be a Dolby Atmos 7.1.2 system. The speaker system was to be a Bowers & Wilkins CT7 system for the main speakers and use CI600 series for surround and Atmos speakers. CT7 15” subwoofers with matched amplifier were selected to bring a level of bass response to the room that the client had not experienced in his primary residence. The CT speaker system and subwoofers were concealed with a false front wall and concealed behind acoustically transparent cloth.
Some degree of wall treatment was required but the budget would not allow for a typical snap-track track installation or acoustical analysis. A one-inch absorption panel system was designed for the room and custom trim and room design allowed for stock size panels to be used with minimum custom cuts, allowing for a room to get some treatment in a budget that would normally afford none.
Both the equipment rack and the projector are concealed in a storage room at the back of the theater. The projector is installed into a custom enclosure with a CAV designed and built port-glass window into the theater.
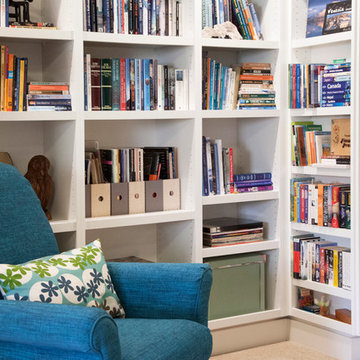
Built-In Library
Crystal Clear Photography
Foto på ett mellanstort funkis allrum med öppen planlösning, med ett bibliotek, gröna väggar, heltäckningsmatta och beiget golv
Foto på ett mellanstort funkis allrum med öppen planlösning, med ett bibliotek, gröna väggar, heltäckningsmatta och beiget golv
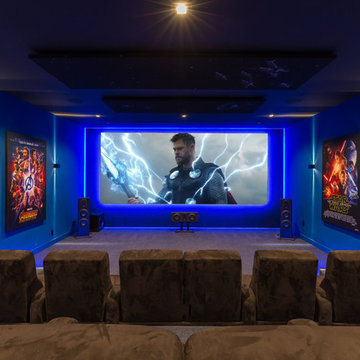
An 18 person Cinema with a luxurious state of the art screen and sound system.
The rich carpeting and lazy boy seatings with cup holders, speakers hiding behind the magnificent movie posters and the darkness of the black and electric blue colors bring out the opulence and create the lavish cinematic experience.
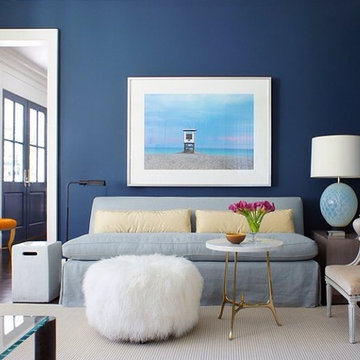
Inspiration för stora moderna vardagsrum, med ett finrum, blå väggar, heltäckningsmatta, en standard öppen spis och en spiselkrans i sten
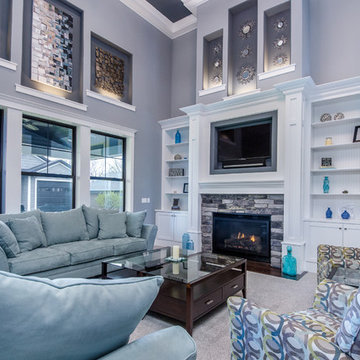
Exempel på ett klassiskt vardagsrum, med grå väggar, heltäckningsmatta, en standard öppen spis, en spiselkrans i sten, en väggmonterad TV och beiget golv
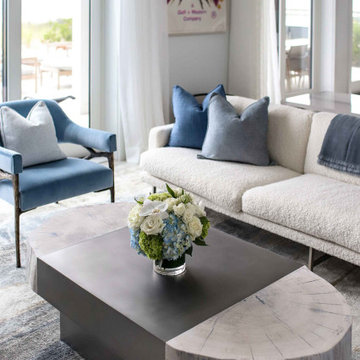
Incorporating a unique blue-chip art collection, this modern Hamptons home was meticulously designed to complement the owners' cherished art collections. The thoughtful design seamlessly integrates tailored storage and entertainment solutions, all while upholding a crisp and sophisticated aesthetic.
This inviting living room exudes luxury and comfort. It features beautiful seating, with plush blue, white, and gray furnishings that create a serene atmosphere. The room is beautifully illuminated by an array of exquisite lighting fixtures and carefully curated decor accents. A grand fireplace serves as the focal point, adding both warmth and visual appeal. The walls are adorned with captivating artwork, adding a touch of artistic flair to this exquisite living area.
---Project completed by New York interior design firm Betty Wasserman Art & Interiors, which serves New York City, as well as across the tri-state area and in The Hamptons.
For more about Betty Wasserman, see here: https://www.bettywasserman.com/
To learn more about this project, see here: https://www.bettywasserman.com/spaces/westhampton-art-centered-oceanfront-home/

Brad Montgomery
Inspiration för ett stort vintage öppen hemmabio, med grå väggar, heltäckningsmatta, projektorduk och grått golv
Inspiration för ett stort vintage öppen hemmabio, med grå väggar, heltäckningsmatta, projektorduk och grått golv
1 034 foton på blått sällskapsrum, med heltäckningsmatta
6



