54 foton på blått sällskapsrum
Sortera efter:
Budget
Sortera efter:Populärt i dag
41 - 54 av 54 foton
Artikel 1 av 3
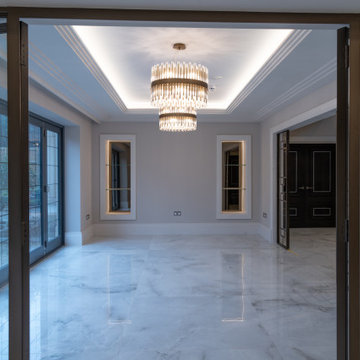
Open space living room with large format tiles
Idéer för ett modernt allrum med öppen planlösning, med vita väggar, klinkergolv i porslin och vitt golv
Idéer för ett modernt allrum med öppen planlösning, med vita väggar, klinkergolv i porslin och vitt golv
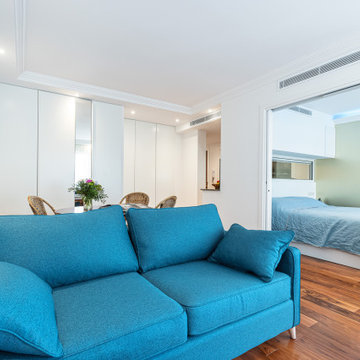
Vue générale de l'appartement avec la chambre indépendante et qui s'ouvre avec une cloison à galandage. Le décor graphique dans la chambre devient un élément de décoration pour l'appartement. Au dessus de la tête de lit, crédence vitrée de la cuisine. Le canapé se transforme en lit d'appoint. Parquet bois de rose. Faux-plafond avec casquette périphérique et spots intégrés. Climatisation gainable. Création de placards intégrés et une des portes dissimule un coin bureau.
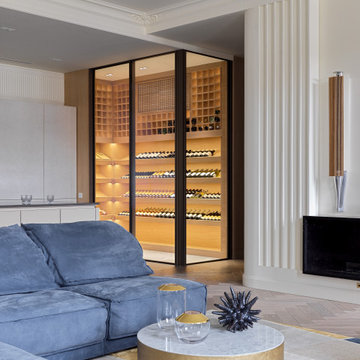
Galeries Lafayette hand-knotted rug by Tapis Rouge
Inspiration för stora moderna vardagsrum, med beige väggar och en bred öppen spis
Inspiration för stora moderna vardagsrum, med beige väggar och en bred öppen spis
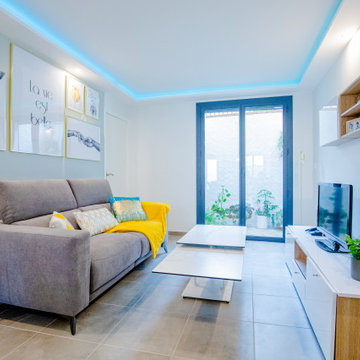
Travaille sur la luminosité dans cette maison semi encaissée.
Ouverture d'un mur porteur à l'entrée et création d'un cuisine aux tons actuels, modernes et intemporels. Cuisine avec îlot et son espace petit déjeuner.
Dans la continuité de cette pièce en longueur, la salle à manger avec sa table en céramique extensible.
Mise en place d'un poêle à granules en remplacement d'une cheminée démesurée par rapport à la pièce.
Jeu de led au plafond pour jouer avec des ambiances différentes.
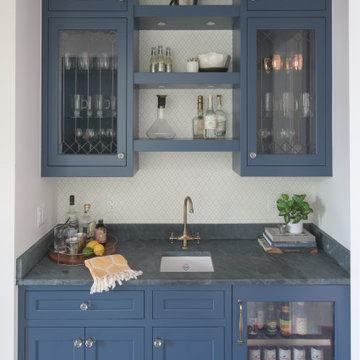
This Victorian home received a full renovation to restore its original glory. We modernized the entire space, yet incorporated thoughtful, traditional details.
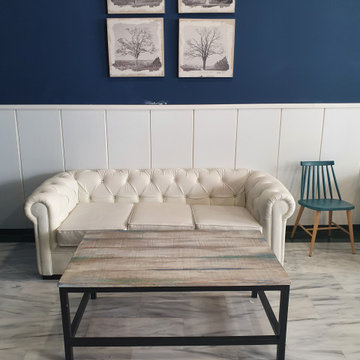
Floor tiles in Bianco Carrara Marble
Foto på ett mellanstort funkis allrum med öppen planlösning, med ett bibliotek, blå väggar, marmorgolv och vitt golv
Foto på ett mellanstort funkis allrum med öppen planlösning, med ett bibliotek, blå väggar, marmorgolv och vitt golv
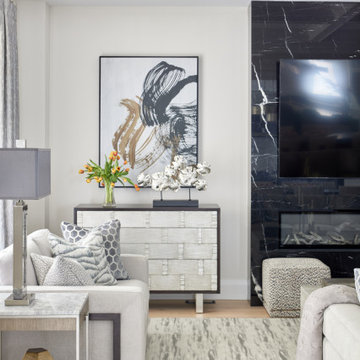
We first worked with these clients in their Toronto home. They recently moved to a new-build in Kleinburg. While their Toronto home was traditional in style and décor, they wanted a more transitional look for their new home. We selected a neutral colour palette of creams, soft grey/blues and added punches of bold colour through art, toss cushions and accessories. All furnishings were curated to suit this family’s lifestyle. They love to host and entertain large family gatherings so maximizing seating in all main spaces was a must. The kitchen table was custom-made to accommodate 12 people comfortably for lunch or dinner or friends dropping by for coffee.
For more about Lumar Interiors, click here: https://www.lumarinteriors.com/
To learn more about this project, click here: https://www.lumarinteriors.com/portfolio/kleinburg-family-home-design-decor/

This step-down family room features a coffered ceiling and a fireplace with a black slate hearth. We made the fireplace’s surround and mantle to match the raised paneled doors on the built-in storage cabinets on the right. For a unified look and to create a subtle focal point, we added moulding to the rest of the wall and above the fireplace.
Sleek and contemporary, this beautiful home is located in Villanova, PA. Blue, white and gold are the palette of this transitional design. With custom touches and an emphasis on flow and an open floor plan, the renovation included the kitchen, family room, butler’s pantry, mudroom, two powder rooms and floors.
Rudloff Custom Builders has won Best of Houzz for Customer Service in 2014, 2015 2016, 2017 and 2019. We also were voted Best of Design in 2016, 2017, 2018, 2019 which only 2% of professionals receive. Rudloff Custom Builders has been featured on Houzz in their Kitchen of the Week, What to Know About Using Reclaimed Wood in the Kitchen as well as included in their Bathroom WorkBook article. We are a full service, certified remodeling company that covers all of the Philadelphia suburban area. This business, like most others, developed from a friendship of young entrepreneurs who wanted to make a difference in their clients’ lives, one household at a time. This relationship between partners is much more than a friendship. Edward and Stephen Rudloff are brothers who have renovated and built custom homes together paying close attention to detail. They are carpenters by trade and understand concept and execution. Rudloff Custom Builders will provide services for you with the highest level of professionalism, quality, detail, punctuality and craftsmanship, every step of the way along our journey together.
Specializing in residential construction allows us to connect with our clients early in the design phase to ensure that every detail is captured as you imagined. One stop shopping is essentially what you will receive with Rudloff Custom Builders from design of your project to the construction of your dreams, executed by on-site project managers and skilled craftsmen. Our concept: envision our client’s ideas and make them a reality. Our mission: CREATING LIFETIME RELATIONSHIPS BUILT ON TRUST AND INTEGRITY.
Photo Credit: Linda McManus Images

The unexpected accents of copper, gold and peach work beautifully with the neutral corner sofa suite.
Bild på ett mellanstort vintage vardagsrum, med beige väggar, svart golv och en spiselkrans i sten
Bild på ett mellanstort vintage vardagsrum, med beige väggar, svart golv och en spiselkrans i sten
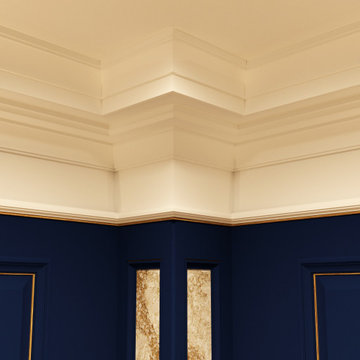
Luxury Interior Architecture.
The Imagine Collection
Exempel på ett separat vardagsrum, med ett finrum, blå väggar, heltäckningsmatta och beiget golv
Exempel på ett separat vardagsrum, med ett finrum, blå väggar, heltäckningsmatta och beiget golv
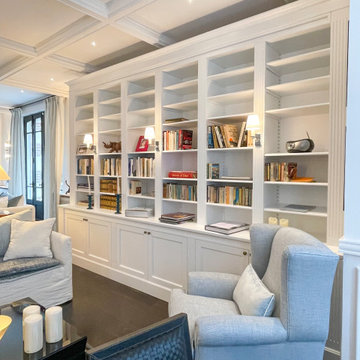
Exempel på ett stort klassiskt allrum med öppen planlösning, med vita väggar, mörkt trägolv, brunt golv, ett bibliotek och en väggmonterad TV
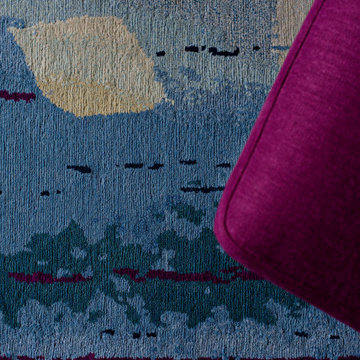
Modern colour living room bench and carpet details
Foto på ett mellanstort funkis allrum med öppen planlösning, med vita väggar, mellanmörkt trägolv, en dubbelsidig öppen spis, en spiselkrans i metall och brunt golv
Foto på ett mellanstort funkis allrum med öppen planlösning, med vita väggar, mellanmörkt trägolv, en dubbelsidig öppen spis, en spiselkrans i metall och brunt golv
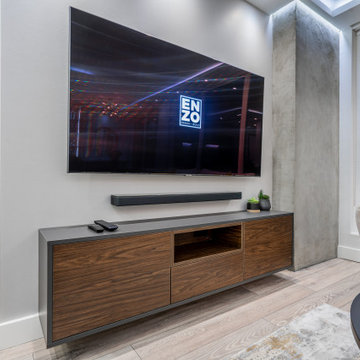
Foto på ett mellanstort funkis allrum med öppen planlösning, med vita väggar, vinylgolv, en väggmonterad TV och beiget golv
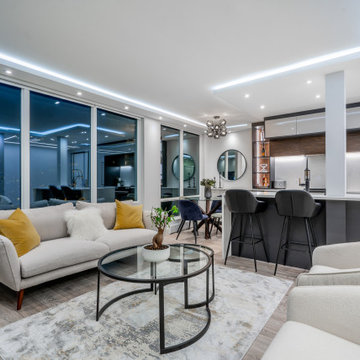
Inspiration för ett mellanstort funkis allrum med öppen planlösning, med vita väggar, vinylgolv, en väggmonterad TV och beiget golv
54 foton på blått sällskapsrum
3



