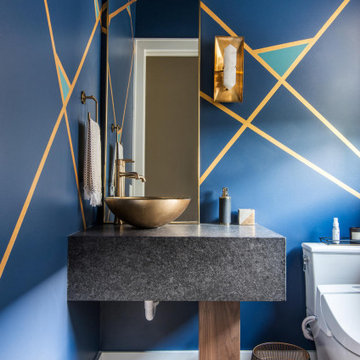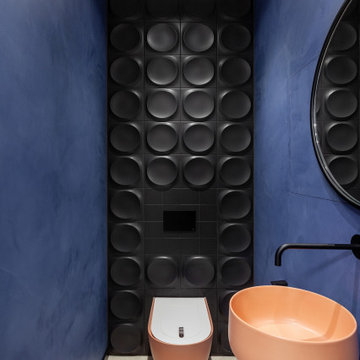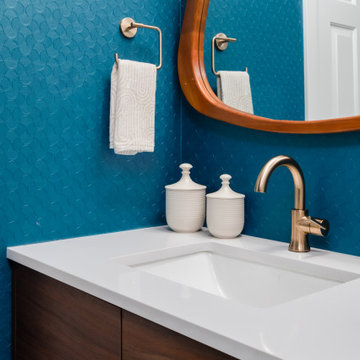2 624 foton på blått toalett
Sortera efter:
Budget
Sortera efter:Populärt i dag
161 - 180 av 2 624 foton
Artikel 1 av 2
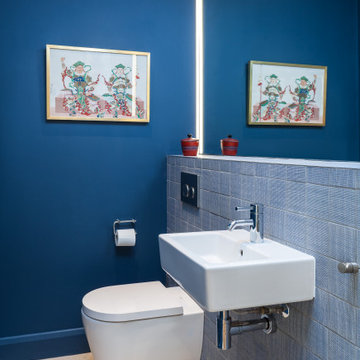
Cloakroom mirror lighting
Idéer för att renovera ett litet funkis blå blått toalett, med en vägghängd toalettstol, blå kakel, keramikplattor, blå väggar, kalkstensgolv, ett väggmonterat handfat, kaklad bänkskiva och beiget golv
Idéer för att renovera ett litet funkis blå blått toalett, med en vägghängd toalettstol, blå kakel, keramikplattor, blå väggar, kalkstensgolv, ett väggmonterat handfat, kaklad bänkskiva och beiget golv
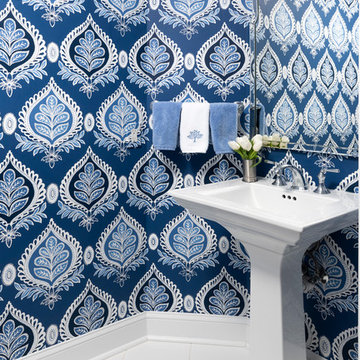
Foto på ett maritimt toalett, med flerfärgade väggar, ett piedestal handfat och vitt golv

photographer: Janis Nicolay of Pinecone Camp
Bild på ett litet minimalistiskt grå grått toalett, med släta luckor, skåp i ljust trä, blå väggar, ljust trägolv, ett undermonterad handfat och bänkskiva i kvarts
Bild på ett litet minimalistiskt grå grått toalett, med släta luckor, skåp i ljust trä, blå väggar, ljust trägolv, ett undermonterad handfat och bänkskiva i kvarts
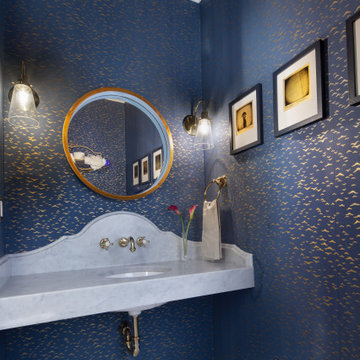
Idéer för att renovera ett funkis vit vitt toalett, med vita skåp, blå väggar, klinkergolv i porslin, ett undermonterad handfat, marmorbänkskiva och vitt golv

This 1910 West Highlands home was so compartmentalized that you couldn't help to notice you were constantly entering a new room every 8-10 feet. There was also a 500 SF addition put on the back of the home to accommodate a living room, 3/4 bath, laundry room and back foyer - 350 SF of that was for the living room. Needless to say, the house needed to be gutted and replanned.
Kitchen+Dining+Laundry-Like most of these early 1900's homes, the kitchen was not the heartbeat of the home like they are today. This kitchen was tucked away in the back and smaller than any other social rooms in the house. We knocked out the walls of the dining room to expand and created an open floor plan suitable for any type of gathering. As a nod to the history of the home, we used butcherblock for all the countertops and shelving which was accented by tones of brass, dusty blues and light-warm greys. This room had no storage before so creating ample storage and a variety of storage types was a critical ask for the client. One of my favorite details is the blue crown that draws from one end of the space to the other, accenting a ceiling that was otherwise forgotten.
Primary Bath-This did not exist prior to the remodel and the client wanted a more neutral space with strong visual details. We split the walls in half with a datum line that transitions from penny gap molding to the tile in the shower. To provide some more visual drama, we did a chevron tile arrangement on the floor, gridded the shower enclosure for some deep contrast an array of brass and quartz to elevate the finishes.
Powder Bath-This is always a fun place to let your vision get out of the box a bit. All the elements were familiar to the space but modernized and more playful. The floor has a wood look tile in a herringbone arrangement, a navy vanity, gold fixtures that are all servants to the star of the room - the blue and white deco wall tile behind the vanity.
Full Bath-This was a quirky little bathroom that you'd always keep the door closed when guests are over. Now we have brought the blue tones into the space and accented it with bronze fixtures and a playful southwestern floor tile.
Living Room & Office-This room was too big for its own good and now serves multiple purposes. We condensed the space to provide a living area for the whole family plus other guests and left enough room to explain the space with floor cushions. The office was a bonus to the project as it provided privacy to a room that otherwise had none before.
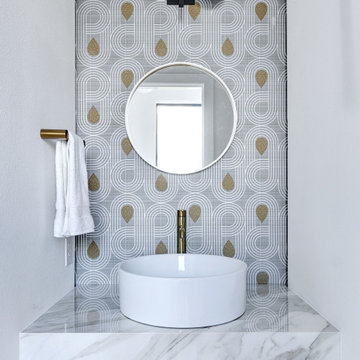
Idéer för ett modernt vit toalett, med flerfärgade väggar, ett fristående handfat och vitt golv
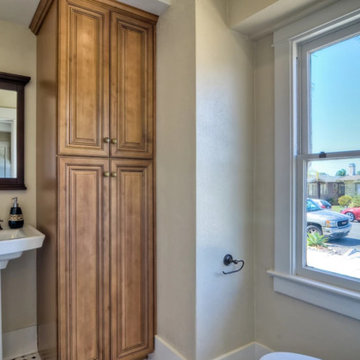
Idéer för vintage toaletter, med luckor med upphöjd panel, skåp i mellenmörkt trä, beige väggar och ett piedestal handfat
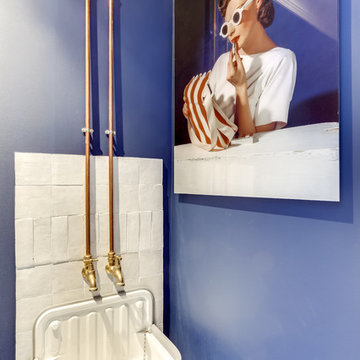
Idéer för att renovera ett eklektiskt toalett, med lila väggar och ett väggmonterat handfat
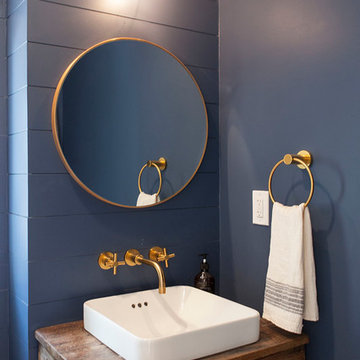
Exempel på ett litet lantligt brun brunt toalett, med möbel-liknande, skåp i mellenmörkt trä, blå väggar, ett piedestal handfat och träbänkskiva
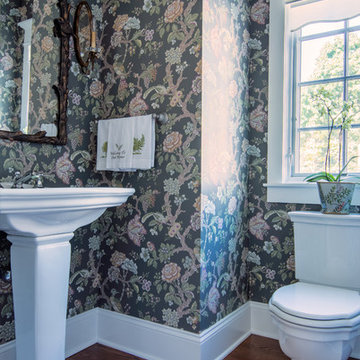
Foto på ett litet vintage toalett, med en toalettstol med separat cisternkåpa, mellanmörkt trägolv och ett piedestal handfat
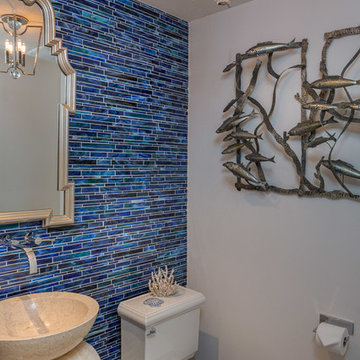
This bright and cheery powder bath features a full wall vanity splash with a floating stone vanity basin attached. Chrome beveled mirror and lantern complement the nautical artwork while allowing the art to be a prominent feature of the bath.
Jerry Hayes Photography

brass mirror, brass light fixture, brass wall-mounted faucet, blue grasscloth with brass studs, and copper vessel sink
Bild på ett vintage vit vitt toalett, med luckor med infälld panel, skåp i mörkt trä, ett fristående handfat, marmorbänkskiva och blå väggar
Bild på ett vintage vit vitt toalett, med luckor med infälld panel, skåp i mörkt trä, ett fristående handfat, marmorbänkskiva och blå väggar
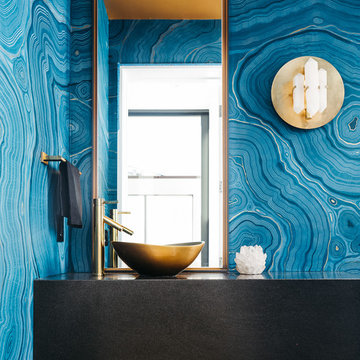
Photo by Christopher Stark
Foto på ett funkis toalett, med skåp i mörkt trä, blå väggar, ljust trägolv och ett fristående handfat
Foto på ett funkis toalett, med skåp i mörkt trä, blå väggar, ljust trägolv och ett fristående handfat
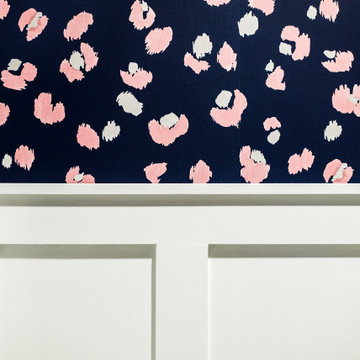
This half bath needed an upgrade, so we selected a navy vanity with drawers and a coordinating wallpaper to create a fun & stylish space.
Brass accents and the warm wood floors balance the cool blue tones.
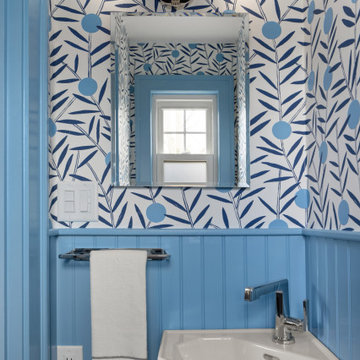
Photo: Regina Mallory Photography. Powder room at Project Vintage Vibes in Medford, with Hygge & West "Bloom" wallpaper, and beadboard halfway up the wall, painted cornflower blue. Small corner sink, and recessed medicine cabinet.
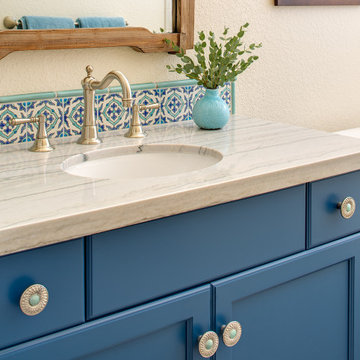
This guest bath is a fun mix of color and style. Blue custom cabinets were used with lovely hand painted tiles.
Idéer för att renovera ett litet vintage toalett, med luckor med infälld panel, bänkskiva i kvartsit och blå skåp
Idéer för att renovera ett litet vintage toalett, med luckor med infälld panel, bänkskiva i kvartsit och blå skåp
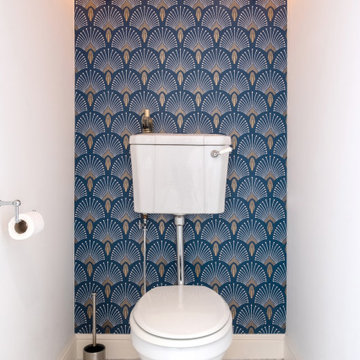
Dans ce grand appartement de 105 m2, les fonctions étaient mal réparties. Notre intervention a permis de recréer l’ensemble des espaces, avec une entrée qui distribue l’ensemble des pièces de l’appartement. Dans la continuité de l’entrée, nous avons placé un WC invité ainsi que la salle de bain comprenant une buanderie, une double douche et un WC plus intime. Nous souhaitions accentuer la lumière naturelle grâce à une palette de blanc. Le marbre et les cabochons noirs amènent du contraste à l’ensemble.
L’ancienne cuisine a été déplacée dans le séjour afin qu’elle soit de nouveau au centre de la vie de famille, laissant place à un grand bureau, bibliothèque. Le double séjour a été transformé pour en faire une seule pièce composée d’un séjour et d’une cuisine. La table à manger se trouvant entre la cuisine et le séjour.
La nouvelle chambre parentale a été rétrécie au profit du dressing parental. La tête de lit a été dessinée d’un vert foret pour contraster avec le lit et jouir de ses ondes. Le parquet en chêne massif bâton rompu existant a été restauré tout en gardant certaines cicatrices qui apporte caractère et chaleur à l’appartement. Dans la salle de bain, la céramique traditionnelle dialogue avec du marbre de Carare C au sol pour une ambiance à la fois douce et lumineuse.
2 624 foton på blått toalett
9
