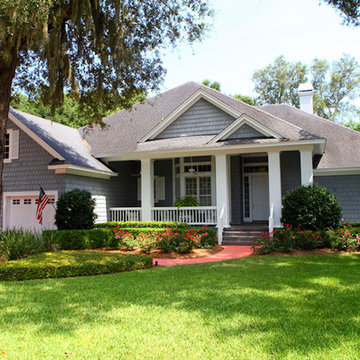5 255 foton på blått trähus
Sortera efter:
Budget
Sortera efter:Populärt i dag
41 - 60 av 5 255 foton
Artikel 1 av 3
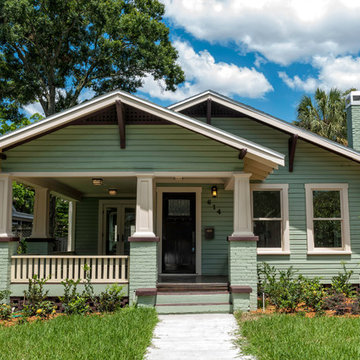
Exempel på ett litet amerikanskt blått hus, med allt i ett plan, sadeltak och tak i shingel
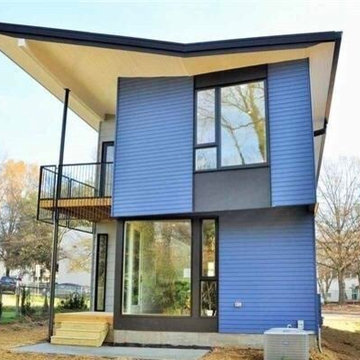
Foto på ett mellanstort funkis blått hus, med två våningar och platt tak

Foto på ett mellanstort amerikanskt blått trähus, med allt i ett plan och sadeltak
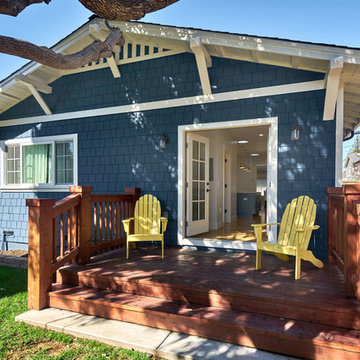
Best of Houzz 2017 - Arch Studio, Inc.
Inspiration för ett litet amerikanskt blått trähus, med allt i ett plan och sadeltak
Inspiration för ett litet amerikanskt blått trähus, med allt i ett plan och sadeltak
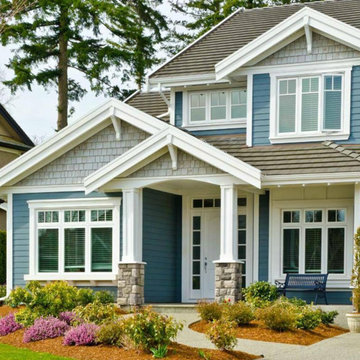
Inspiration för mellanstora amerikanska blå hus, med två våningar, sadeltak och tak i shingel
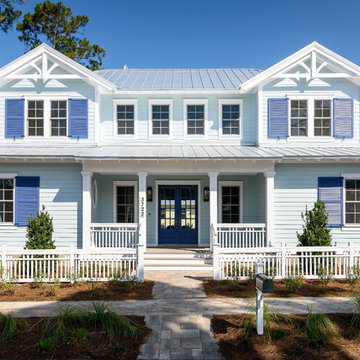
Built by Glenn Layton Homes in Paradise Key South Beach, Jacksonville Beach, Florida.
Inspiration för stora maritima blå hus, med två våningar, sadeltak och tak i metall
Inspiration för stora maritima blå hus, med två våningar, sadeltak och tak i metall
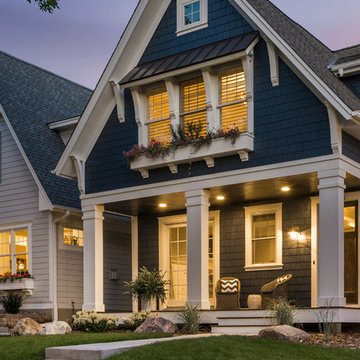
Builder: Copper Creek, LLC
Architect: David Charlez Designs
Interior Design: Bria Hammel Interiors
Photo Credit: Spacecrafting
Idéer för mellanstora vintage blå hus, med tak i shingel
Idéer för mellanstora vintage blå hus, med tak i shingel
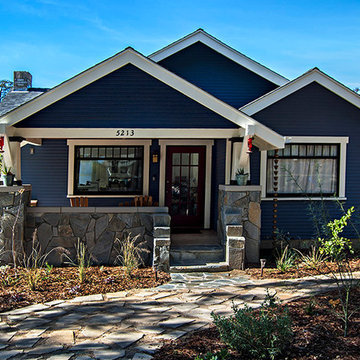
Renewed 1928 California Bungalow Exterior.
Contemporary deep blue color palette with white trim and gray/brown insets. Porch ceiling beautifully restored.
New flagstone entry steps and facing.
Low water landscape designed by Kim Kelly, Woodward Gardens.
Photographer: Robert Rosenblum
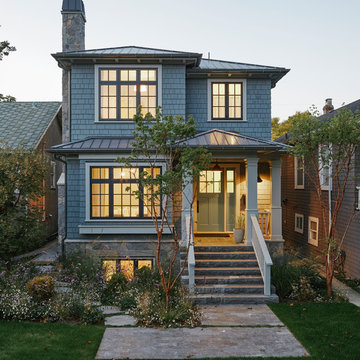
Eyco Building Group
Sophie Burke Interior Design
Christopher Rollett Photography
Exempel på ett mellanstort klassiskt blått hus, med två våningar, valmat tak och tak i metall
Exempel på ett mellanstort klassiskt blått hus, med två våningar, valmat tak och tak i metall
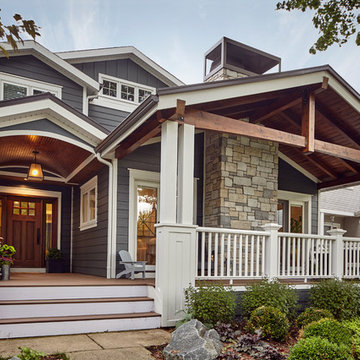
Bild på ett mellanstort amerikanskt blått trähus, med två våningar och sadeltak
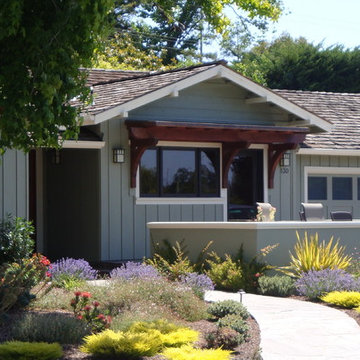
Stephanie Barnes-Castro is a full service architectural firm specializing in sustainable design serving Santa Cruz County. Her goal is to design a home to seamlessly tie into the natural environment and be aesthetically pleasing and energy efficient.

Ramona d'Viola - ilumus photography & marketing
Blue Dog Renovation & Construction
Workshop 30 Architects
Foto på ett litet amerikanskt blått trähus, med allt i ett plan
Foto på ett litet amerikanskt blått trähus, med allt i ett plan
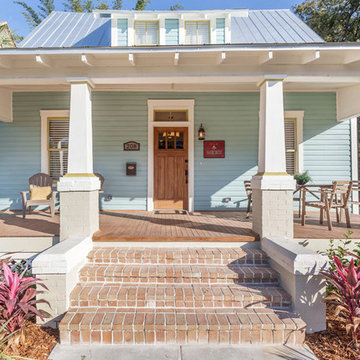
David Sibbitt from Sibbitt-Wernert
Idéer för att renovera ett stort amerikanskt blått trähus, med två våningar och pulpettak
Idéer för att renovera ett stort amerikanskt blått trähus, med två våningar och pulpettak
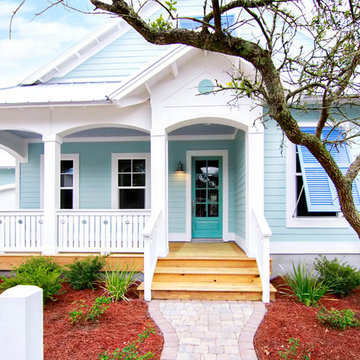
Built by Glenn Layton Homes in Paradise Key South Beach, Jacksonville Beach, Florida.
Exempel på ett mellanstort maritimt blått hus, med allt i ett plan och tak i metall
Exempel på ett mellanstort maritimt blått hus, med allt i ett plan och tak i metall
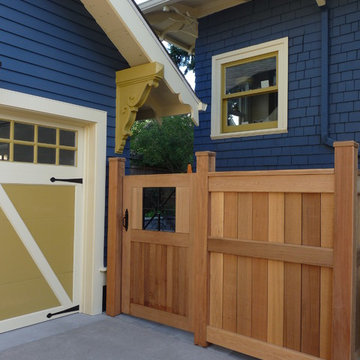
Clear cedar fencing and welded steel create a back entry space that fit the eclectic and Craftsman Style of this home.
Donna Giguere Landscape Design
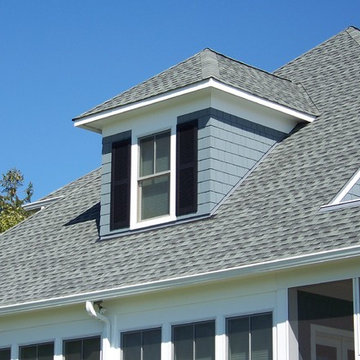
GAF architectural shingles, Integrity by Marvin windows, James Hardie cement board siding
Idéer för ett stort klassiskt blått hus, med två våningar, sadeltak och tak i shingel
Idéer för ett stort klassiskt blått hus, med två våningar, sadeltak och tak i shingel
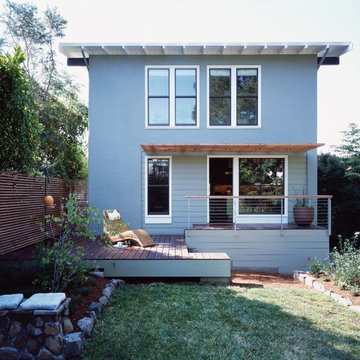
Photography by Sharon Risedorph;
In Collaboration with designer and client Stacy Eisenmann.
For questions on this project please contact Stacy at Eisenmann Architecture. (www.eisenmannarchitecture.com)

The house was a traditional Foursquare. The heavy Mission-style roof parapet, oppressive dark porch and interior trim along with an unfortunate addition did not foster a cheerful lifestyle. Upon entry, the immediate focus of the Entry Hall was an enclosed staircase which arrested the flow and energy of the home. As you circulated through the rooms of the house it was apparent that there were numerous dead ends. The previous addition did not compliment the house, in function, scale or massing.
AIA Gold Medal Winner for Interior Architectural Element.
For the whole story visit www.clawsonarchitects.com

Craftsman renovation and extension
Bild på ett mellanstort amerikanskt blått trähus, med två våningar, halvvalmat sadeltak och tak i shingel
Bild på ett mellanstort amerikanskt blått trähus, med två våningar, halvvalmat sadeltak och tak i shingel
5 255 foton på blått trähus
3
