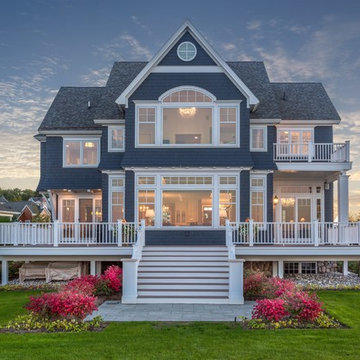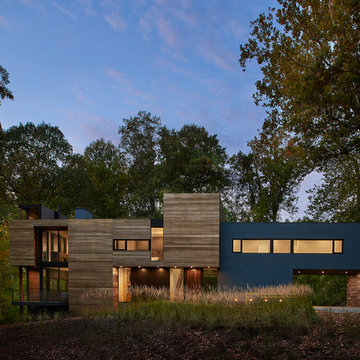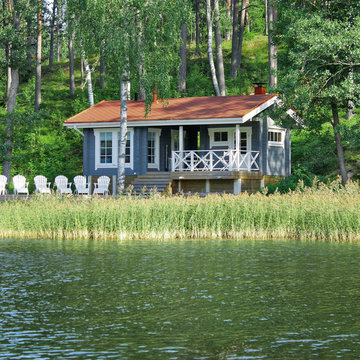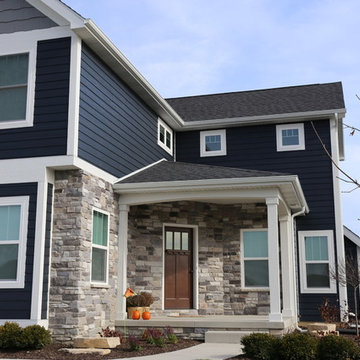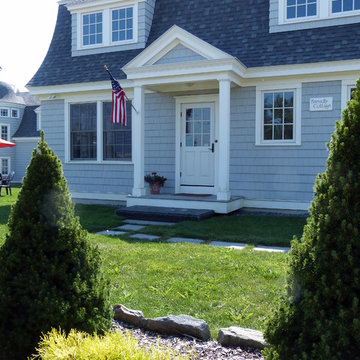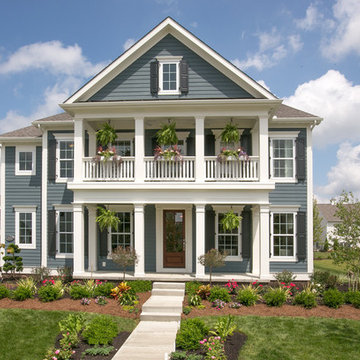5 255 foton på blått trähus
Sortera efter:
Budget
Sortera efter:Populärt i dag
61 - 80 av 5 255 foton
Artikel 1 av 3
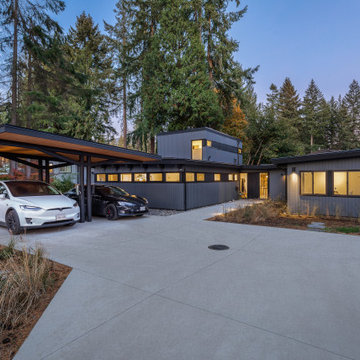
A full renovation of a post and beam home that had a heritage home designation. We had to keep the general styling of the house, while updating to the modern era. This project included a new front addition, an addition of a second floor master suite, a new carport with duel Tesla chargers, all new mechanical , electrical and plumbing systems, and all new finishes throughout. We also created an amazing custom staircase using wood milled from the trees removed from the front yard.
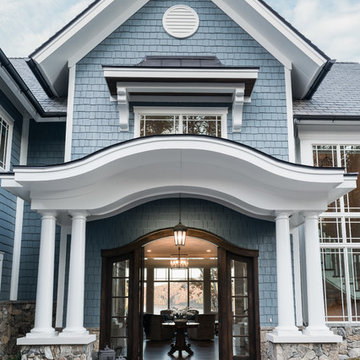
Photographer: Will Keown
Exempel på ett stort klassiskt blått hus, med två våningar, sadeltak och tak i shingel
Exempel på ett stort klassiskt blått hus, med två våningar, sadeltak och tak i shingel

Idéer för att renovera ett mellanstort vintage blått hus i flera nivåer, med tak i shingel
![W. J. FORBES HOUSE c.1900 | N SPRING ST [reno].](https://st.hzcdn.com/fimgs/pictures/exteriors/w-j-forbes-house-c-1900-n-spring-st-reno-omega-construction-and-design-inc-img~c3811f520b8f6c77_8401-1-236d110-w360-h360-b0-p0.jpg)
Inspiration för mycket stora klassiska blå hus, med tre eller fler plan, sadeltak och tak i shingel
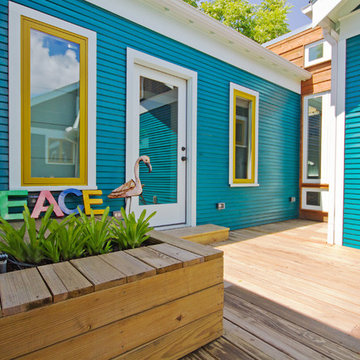
New deck with integrated planter boxes, entry into new addition, and connection between new addition and existing home with cedar siding.
Bild på ett mellanstort amerikanskt blått hus, med allt i ett plan, sadeltak och tak i shingel
Bild på ett mellanstort amerikanskt blått hus, med allt i ett plan, sadeltak och tak i shingel

Foto på ett stort amerikanskt blått hus, med allt i ett plan, sadeltak och tak i shingel
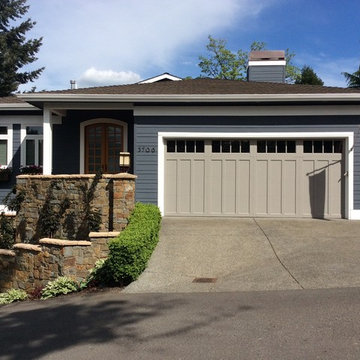
Amerikansk inredning av ett mellanstort blått trähus, med två våningar och valmat tak
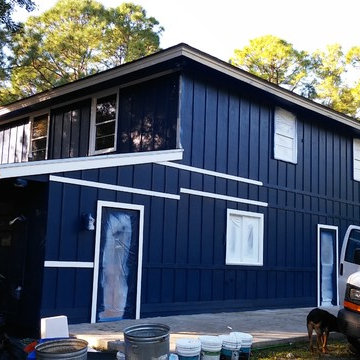
Omar
Lantlig inredning av ett stort blått trähus, med två våningar och pulpettak
Lantlig inredning av ett stort blått trähus, med två våningar och pulpettak
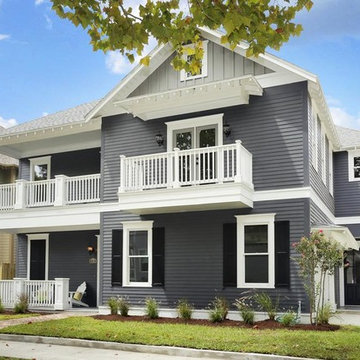
Jamie House Design provided the exterior colors, molding details, shutter design, window selection and landscaping in collaboration with P&G Homes.
Idéer för ett stort amerikanskt blått trähus, med två våningar och sadeltak
Idéer för ett stort amerikanskt blått trähus, med två våningar och sadeltak
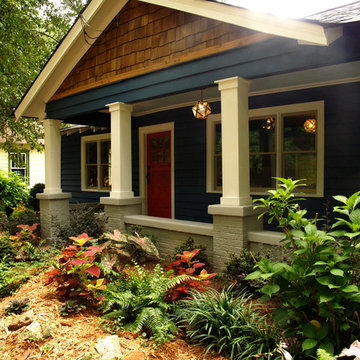
Designer/Artist Rusty Walton and I had so much fun with this curb appeal makeover! Rusty did a beautiful glazed red finish on the original door and the two of us did all the planting ourselves. And I am really bummed out that West Elm discontinued those mottled gold glass and steel pendant lights because I would so use them again on another project!
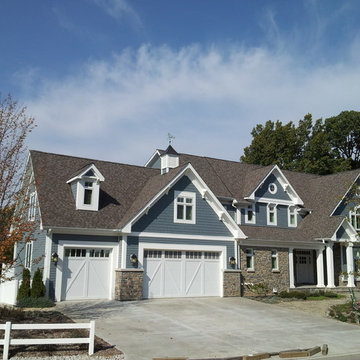
Hardin Builders, Inc., Neil Hardin
Idéer för ett stort maritimt blått hus, med två våningar, sadeltak och tak i shingel
Idéer för ett stort maritimt blått hus, med två våningar, sadeltak och tak i shingel
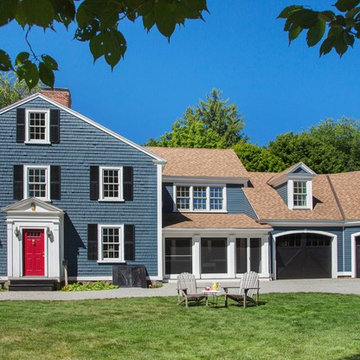
For the William Cook House (c. 1809) in downtown Beverly, Massachusetts, we were asked to create an addition to create spatial and aesthetic continuity between the main house, a front courtyard area, and the backyard pool. Our carriage house design provides a functional and inviting extension to the home’s public façade and creates a unique private space for personal enjoyment and entertaining. The two-car garage features a game room on the second story while a striking exterior brick wall with built-in outdoor fireplace anchors the pool deck to the home, creating a wonderful outdoor haven in the home’s urban setting.
Photo Credit: Eric Roth
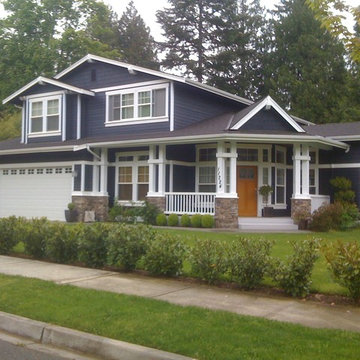
Deep cool body color sets the trim off in white and makes the entryway the focal point.
Idéer för stora vintage blå trähus, med två våningar och sadeltak
Idéer för stora vintage blå trähus, med två våningar och sadeltak
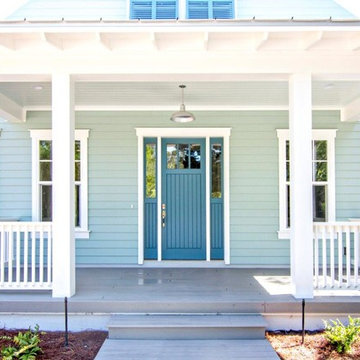
Built by Glenn Layton Homes in Paradise Key South Beach, Jacksonville Beach, Florida.
Exempel på ett stort exotiskt blått trähus, med två våningar och sadeltak
Exempel på ett stort exotiskt blått trähus, med två våningar och sadeltak
5 255 foton på blått trähus
4
