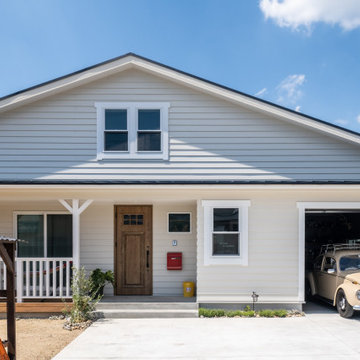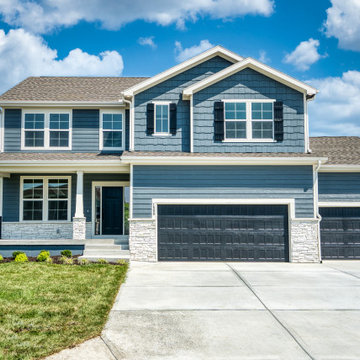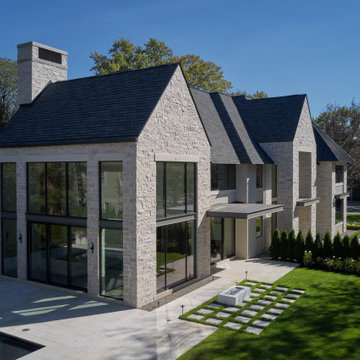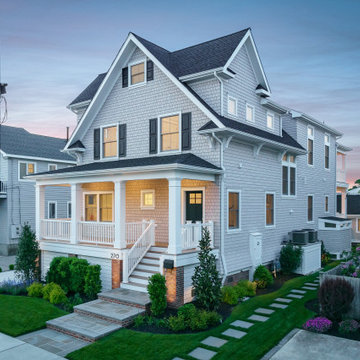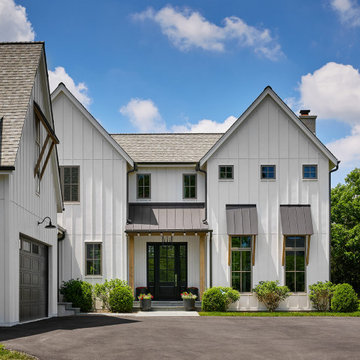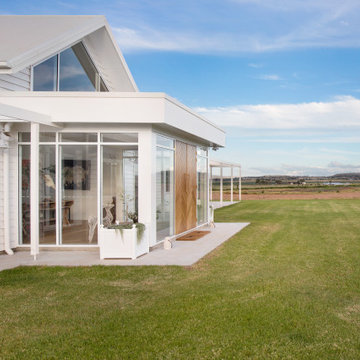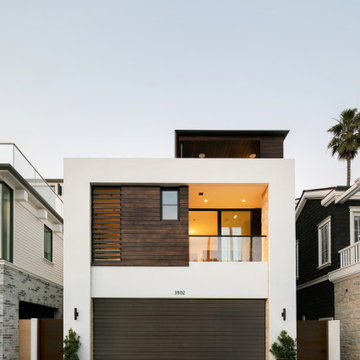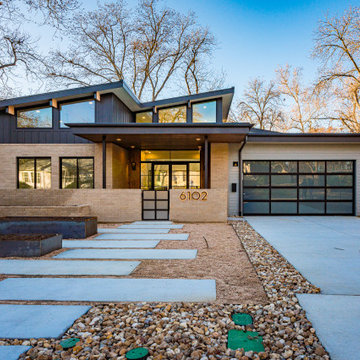383 296 foton på blått, träton hus
Sortera efter:
Budget
Sortera efter:Populärt i dag
101 - 120 av 383 296 foton
Artikel 1 av 3
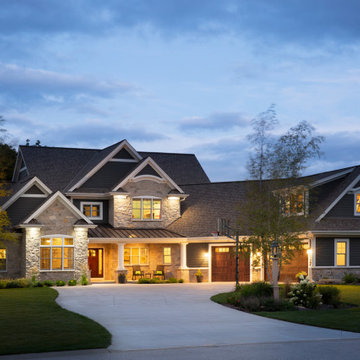
Transitional story and a half with metal roof over front porch with stone accents.
Inspiration för klassiska hus
Inspiration för klassiska hus
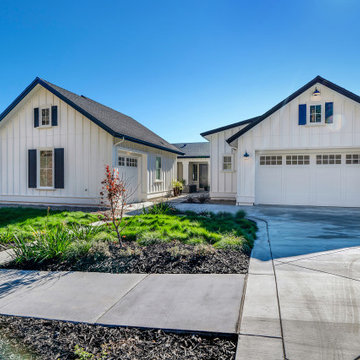
Lantlig inredning av ett stort vitt hus, med allt i ett plan, blandad fasad och tak i shingel
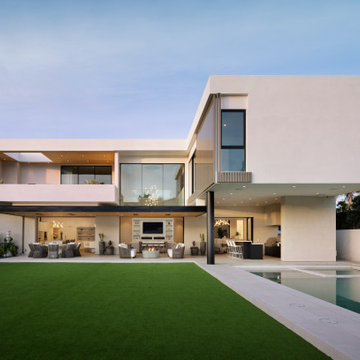
This expansive residence allocates the majority of its square footage to the outdoors in order to celebrate the best of active California living. The various features of this 15,000 square foot property include a full size basketball court, an extensive herb garden, and distinct dining, bar, and lounge spaces. From the cantilevered extension of the first floor roofline to the adjacent cabana, the best elements of this home occur at the intersection of its indoor and outdoor spaces. Without a doubt, it is a residence designed to optimize well-being and embrace community.
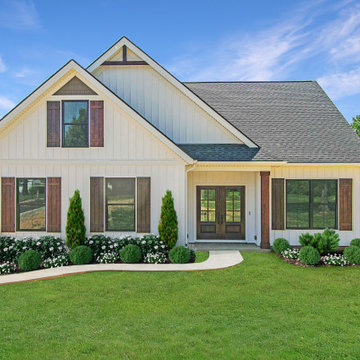
Lantlig inredning av ett stort vitt hus, med två våningar, vinylfasad, sadeltak och tak i shingel
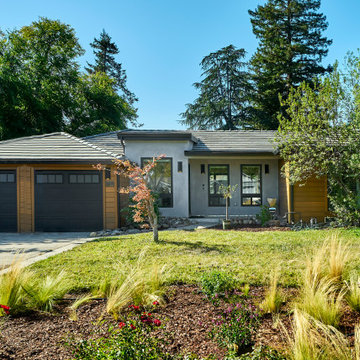
Warm wood siding contrasts beautifully against grey stucco, while black doors, windows and sconces connect the overall facade.
Inredning av ett 50 tals mellanstort grått hus, med allt i ett plan, stuckatur och valmat tak
Inredning av ett 50 tals mellanstort grått hus, med allt i ett plan, stuckatur och valmat tak
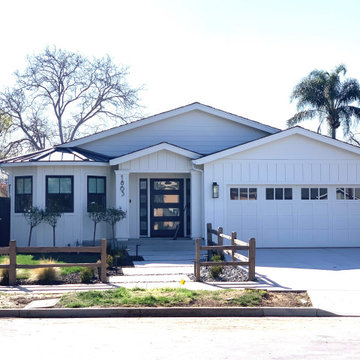
2021 - 3,100 square foot Coastal Farmhouse Style Residence completed with French oak hardwood floors throughout, light and bright with black and natural accents.
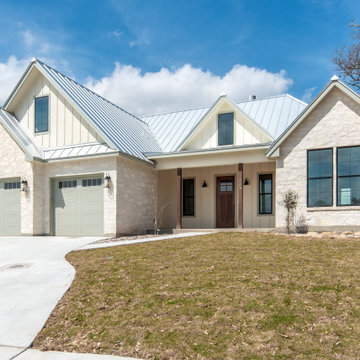
Inredning av ett klassiskt mellanstort vitt hus, med allt i ett plan och tak i metall
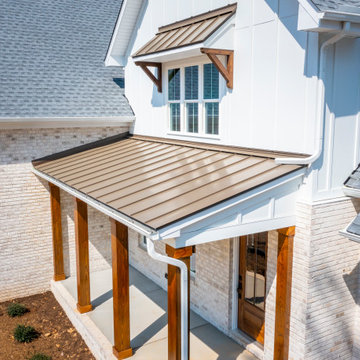
Just completed in Maple Grove Subdivision - 4 bedroom, 4 bath brick farmhouse with southern charm. This home features 3672 sq feet of living space with 2 bedrooms on the first floor and 2 bedrooms up (option to add a 5th bedroom as well). Large pantry, large walking closets, Oversized 2 car garage and huge walk in attic space for storage.
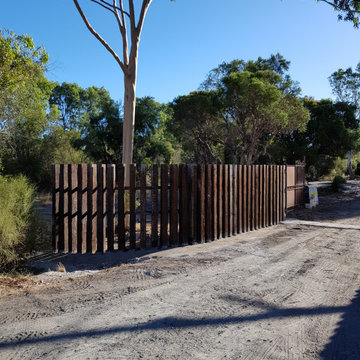
Statement entry piece - vintage wrought iron gates made using traditional methods of joinery with no welds and bracketed by curving walls of upright Jarrah railway sleepers (driveway to be completed at later stage)
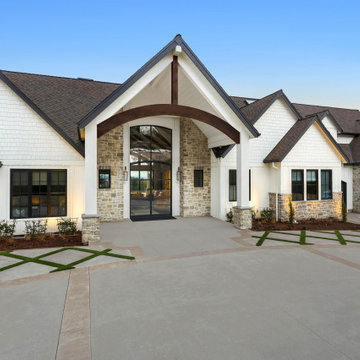
Inredning av ett mycket stort vitt hus, med två våningar, sadeltak och tak i shingel
383 296 foton på blått, träton hus
6
