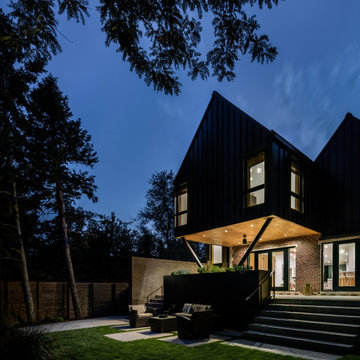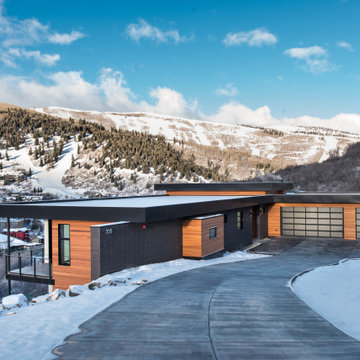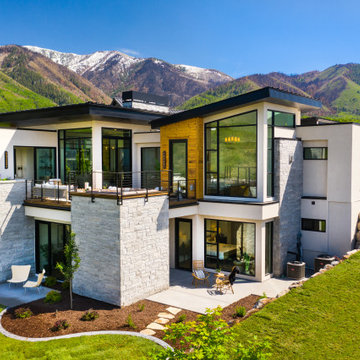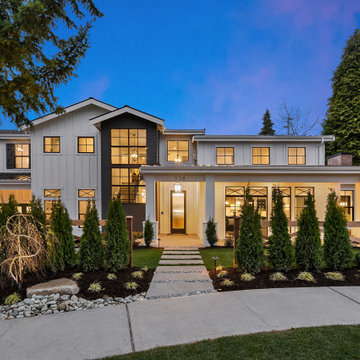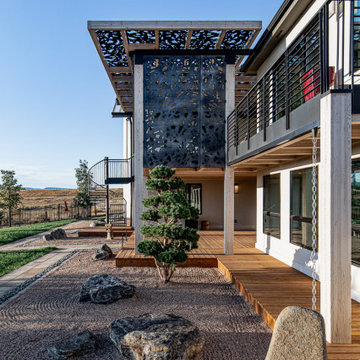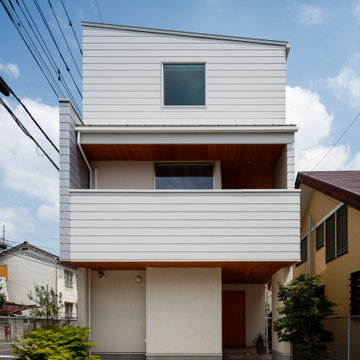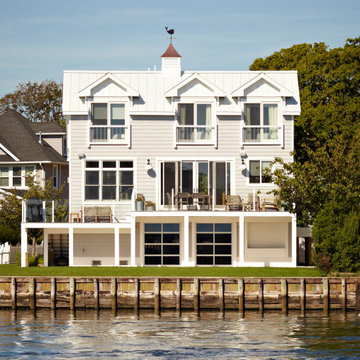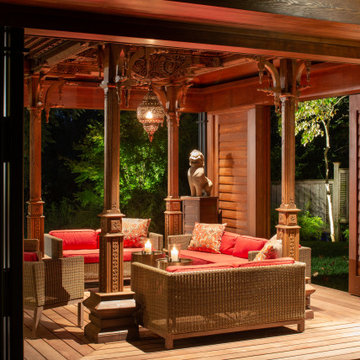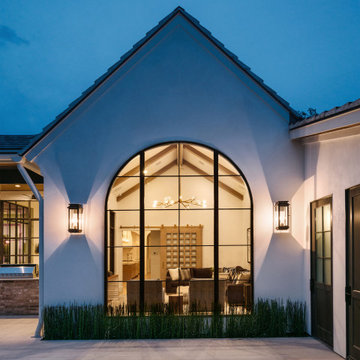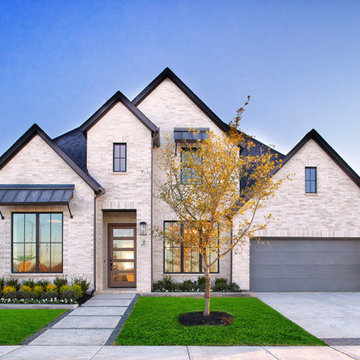383 338 foton på blått, träton hus
Sortera efter:
Budget
Sortera efter:Populärt i dag
141 - 160 av 383 338 foton
Artikel 1 av 3
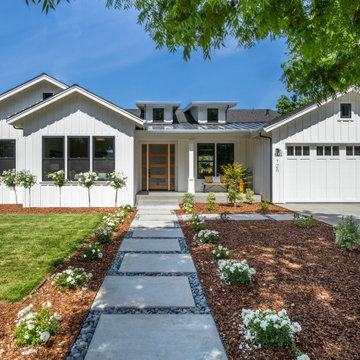
California Ranch Farmhouse Style Design 2020
Foto på ett stort lantligt vitt hus, med allt i ett plan, sadeltak och tak i shingel
Foto på ett stort lantligt vitt hus, med allt i ett plan, sadeltak och tak i shingel

This view shows the corner of the living room/kitchen.
Exempel på ett mellanstort amerikanskt grönt hus, med två våningar, sadeltak och tak i shingel
Exempel på ett mellanstort amerikanskt grönt hus, med två våningar, sadeltak och tak i shingel

Foto på ett stort funkis brunt hus, med stuckatur, valmat tak, tak i shingel och allt i ett plan

The goal for this Point Loma home was to transform it from the adorable beach bungalow it already was by expanding its footprint and giving it distinctive Craftsman characteristics while achieving a comfortable, modern aesthetic inside that perfectly caters to the active young family who lives here. By extending and reconfiguring the front portion of the home, we were able to not only add significant square footage, but create much needed usable space for a home office and comfortable family living room that flows directly into a large, open plan kitchen and dining area. A custom built-in entertainment center accented with shiplap is the focal point for the living room and the light color of the walls are perfect with the natural light that floods the space, courtesy of strategically placed windows and skylights. The kitchen was redone to feel modern and accommodate the homeowners busy lifestyle and love of entertaining. Beautiful white kitchen cabinetry sets the stage for a large island that packs a pop of color in a gorgeous teal hue. A Sub-Zero classic side by side refrigerator and Jenn-Air cooktop, steam oven, and wall oven provide the power in this kitchen while a white subway tile backsplash in a sophisticated herringbone pattern, gold pulls and stunning pendant lighting add the perfect design details. Another great addition to this project is the use of space to create separate wine and coffee bars on either side of the doorway. A large wine refrigerator is offset by beautiful natural wood floating shelves to store wine glasses and house a healthy Bourbon collection. The coffee bar is the perfect first top in the morning with a coffee maker and floating shelves to store coffee and cups. Luxury Vinyl Plank (LVP) flooring was selected for use throughout the home, offering the warm feel of hardwood, with the benefits of being waterproof and nearly indestructible - two key factors with young kids!
For the exterior of the home, it was important to capture classic Craftsman elements including the post and rock detail, wood siding, eves, and trimming around windows and doors. We think the porch is one of the cutest in San Diego and the custom wood door truly ties the look and feel of this beautiful home together.

This custom hillside home takes advantage of the terrain in order to provide sweeping views of the local Silver Lake neighborhood. A stepped sectional design provides balconies and outdoor space at every level.

Bild på ett stort funkis flerfärgat hus, med två våningar, blandad fasad och platt tak
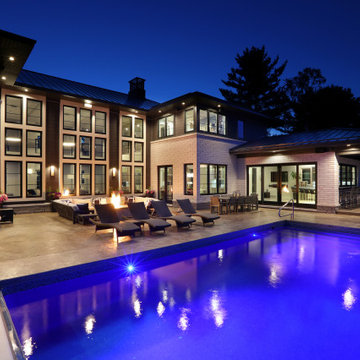
Idéer för stora vintage grå hus, med två våningar, tegel, valmat tak och tak i metall
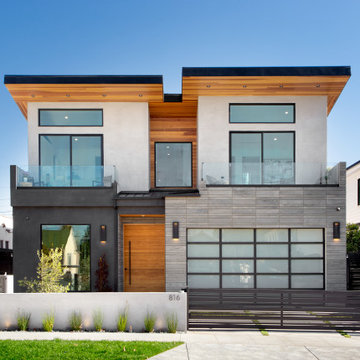
Exempel på ett mellanstort modernt flerfärgat hus, med två våningar, blandad fasad och platt tak
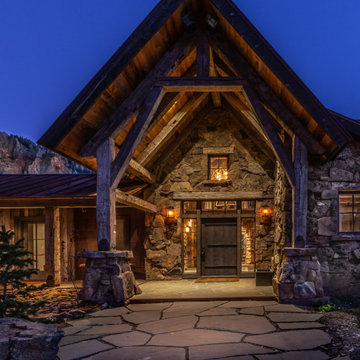
Inspiration för stora rustika bruna hus, med allt i ett plan, blandad fasad, sadeltak och tak i metall

Exempel på ett lantligt flerfärgat hus, med två våningar, sadeltak och tak i shingel
383 338 foton på blått, träton hus
8
