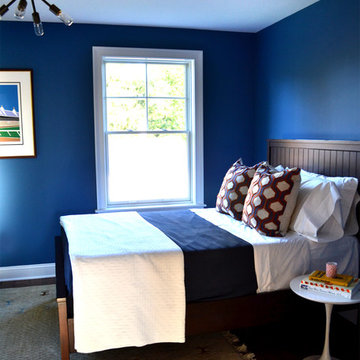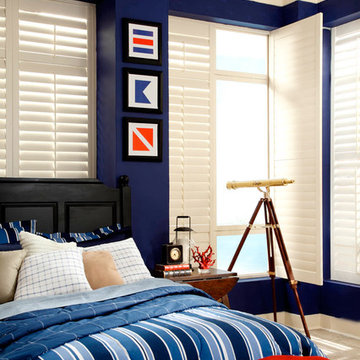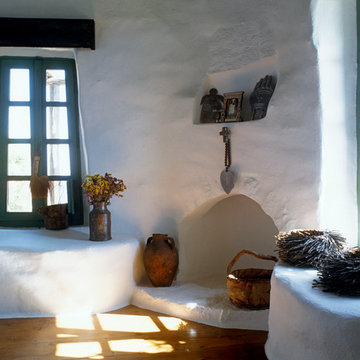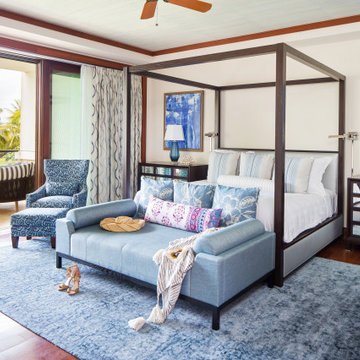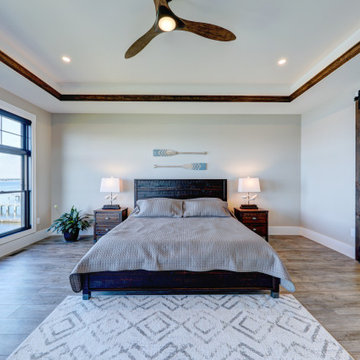30 952 foton på blått, träton sovrum
Sortera efter:
Budget
Sortera efter:Populärt i dag
181 - 200 av 30 952 foton
Artikel 1 av 3
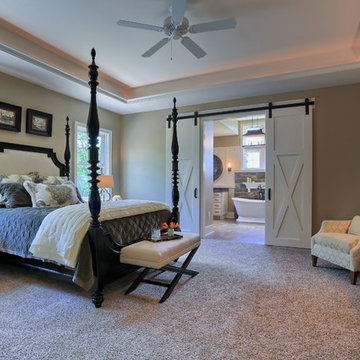
The Master Bedroom in the Abigail model at 6443 Moline Lane, Harrisburg in Old Iron Estates. Photo Credit: Justin Tearney
Foto på ett stort lantligt huvudsovrum, med beige väggar och heltäckningsmatta
Foto på ett stort lantligt huvudsovrum, med beige väggar och heltäckningsmatta
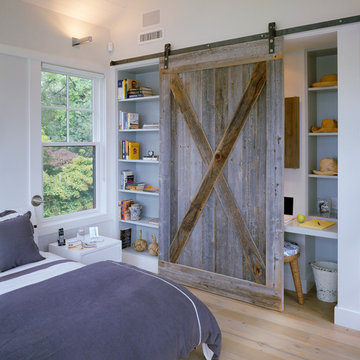
Brian Vanden Brink
Inspiration för ett maritimt sovrum, med vita väggar och ljust trägolv
Inspiration för ett maritimt sovrum, med vita väggar och ljust trägolv
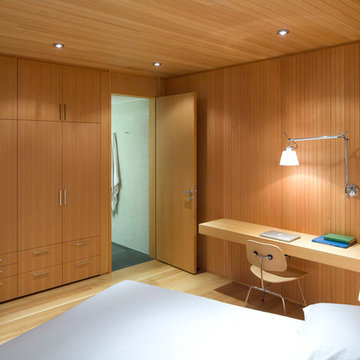
Guest Bedroom
Photo by Ivan Hunter
Foto på ett stort minimalistiskt huvudsovrum, med ljust trägolv, bruna väggar och brunt golv
Foto på ett stort minimalistiskt huvudsovrum, med ljust trägolv, bruna väggar och brunt golv
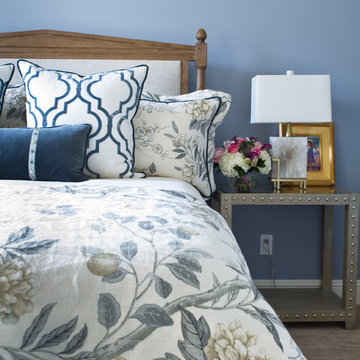
Erika Bierman Photography
www.erikabiermanphotography.com
Inspiration för ett vintage sovrum
Inspiration för ett vintage sovrum

photo by Susan Teare
Bild på ett funkis sovrum, med vita väggar, betonggolv och en öppen vedspis
Bild på ett funkis sovrum, med vita väggar, betonggolv och en öppen vedspis

Luxury modern farmhouse master bedroom featuring jumbo shiplap accent wall and fireplace, oversized pendants, custom built-ins, wet bar, and vaulted ceilings.
Paint color: SW Elephant Ear
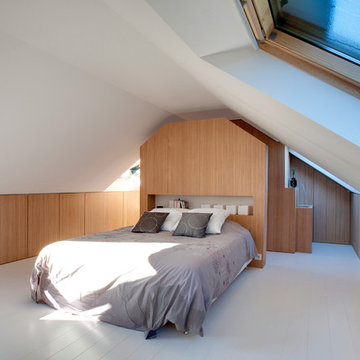
Attic bedroom design by Andrea Mosca, Architect, Paris France
Inspiration för stora moderna sovrum, med vita väggar och målat trägolv
Inspiration för stora moderna sovrum, med vita väggar och målat trägolv
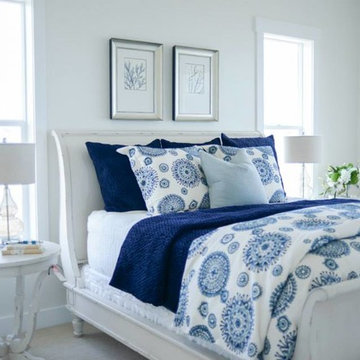
Bedroom with white sleigh bed and navy bedding by Osmond Designs.
Foto på ett mellanstort vintage huvudsovrum, med grå väggar och heltäckningsmatta
Foto på ett mellanstort vintage huvudsovrum, med grå väggar och heltäckningsmatta
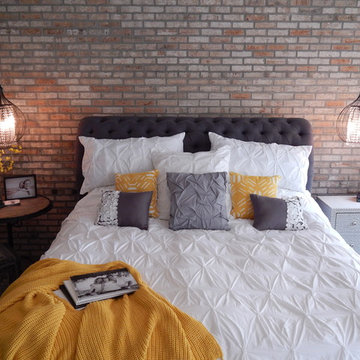
Pintuck bedding on custom upholstered bed.
Idéer för att renovera ett industriellt huvudsovrum
Idéer för att renovera ett industriellt huvudsovrum
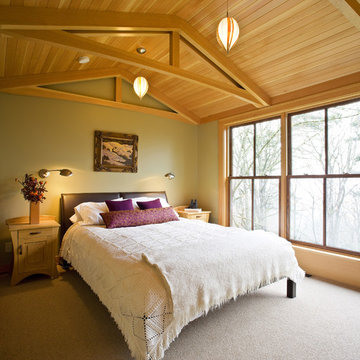
This master bedroom feels like being in a tree house with large stained wood windows providing a view into the forested surrounds. A clear vertical grain fir ceiling and trusses give the space warmth and authenticity.
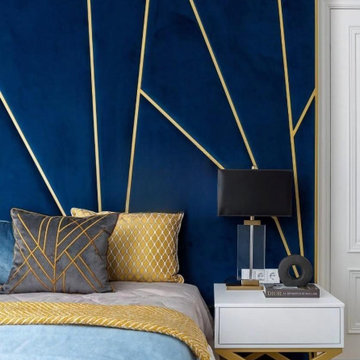
Мастер-спальня в таунхаусе, выполнена в белом и синем цвете. Имеет большую мягкую панель в изголовье кровати и обрамлена светильниками.
Из мастер-спальни имеется выход на террасу, в сан.узел с душевой и гардеробную.
В самой комнате располагается туалетный столик обрамленный стеллажами.
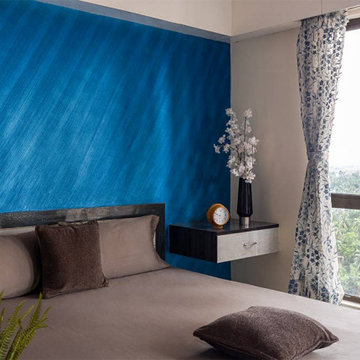
Explore Beautiful Homes Services' newly renovated 700-900 sq.ft Kolkata apartment with functionally effective interiors.
To know how Beautiful Homes Services' can revamp your space, visit the link!

This is a view of the master bedroom. There is an exposed beam. Barn style doors. Fireplace with stone surround. Custom cabinetry.
Inspiration för stora moderna huvudsovrum, med vita väggar, ljust trägolv, en bred öppen spis, en spiselkrans i sten och brunt golv
Inspiration för stora moderna huvudsovrum, med vita väggar, ljust trägolv, en bred öppen spis, en spiselkrans i sten och brunt golv

With adjacent neighbors within a fairly dense section of Paradise Valley, Arizona, C.P. Drewett sought to provide a tranquil retreat for a new-to-the-Valley surgeon and his family who were seeking the modernism they loved though had never lived in. With a goal of consuming all possible site lines and views while maintaining autonomy, a portion of the house — including the entry, office, and master bedroom wing — is subterranean. This subterranean nature of the home provides interior grandeur for guests but offers a welcoming and humble approach, fully satisfying the clients requests.
While the lot has an east-west orientation, the home was designed to capture mainly north and south light which is more desirable and soothing. The architecture’s interior loftiness is created with overlapping, undulating planes of plaster, glass, and steel. The woven nature of horizontal planes throughout the living spaces provides an uplifting sense, inviting a symphony of light to enter the space. The more voluminous public spaces are comprised of stone-clad massing elements which convert into a desert pavilion embracing the outdoor spaces. Every room opens to exterior spaces providing a dramatic embrace of home to natural environment.
Grand Award winner for Best Interior Design of a Custom Home
The material palette began with a rich, tonal, large-format Quartzite stone cladding. The stone’s tones gaveforth the rest of the material palette including a champagne-colored metal fascia, a tonal stucco system, and ceilings clad with hemlock, a tight-grained but softer wood that was tonally perfect with the rest of the materials. The interior case goods and wood-wrapped openings further contribute to the tonal harmony of architecture and materials.
Grand Award Winner for Best Indoor Outdoor Lifestyle for a Home This award-winning project was recognized at the 2020 Gold Nugget Awards with two Grand Awards, one for Best Indoor/Outdoor Lifestyle for a Home, and another for Best Interior Design of a One of a Kind or Custom Home.
At the 2020 Design Excellence Awards and Gala presented by ASID AZ North, Ownby Design received five awards for Tonal Harmony. The project was recognized for 1st place – Bathroom; 3rd place – Furniture; 1st place – Kitchen; 1st place – Outdoor Living; and 2nd place – Residence over 6,000 square ft. Congratulations to Claire Ownby, Kalysha Manzo, and the entire Ownby Design team.
Tonal Harmony was also featured on the cover of the July/August 2020 issue of Luxe Interiors + Design and received a 14-page editorial feature entitled “A Place in the Sun” within the magazine.
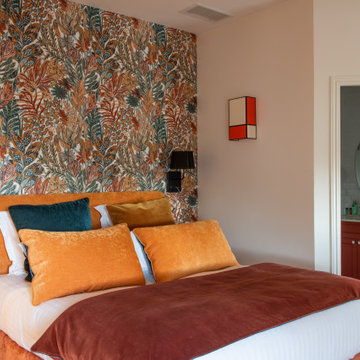
Foto på ett stort vintage huvudsovrum, med röda väggar, ljust trägolv och brunt golv
30 952 foton på blått, träton sovrum
10
